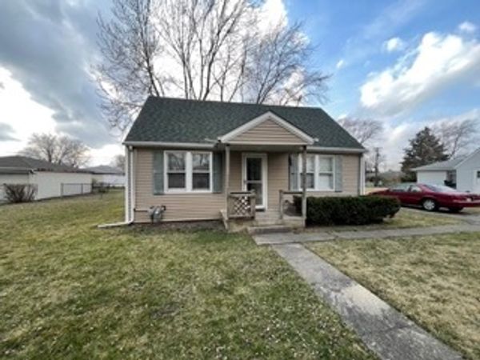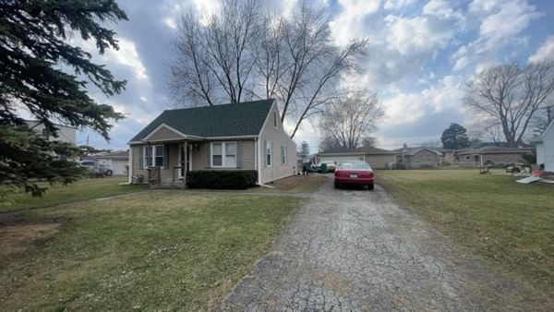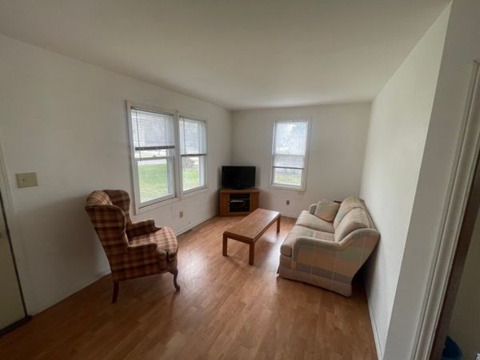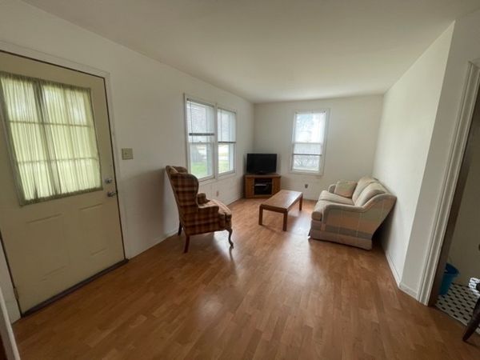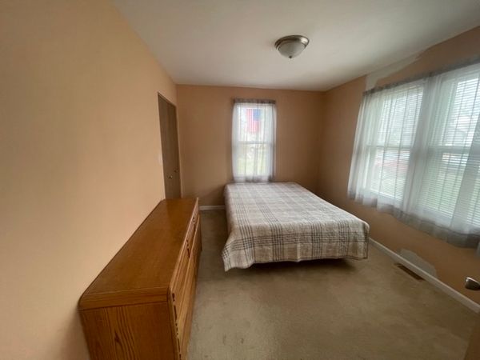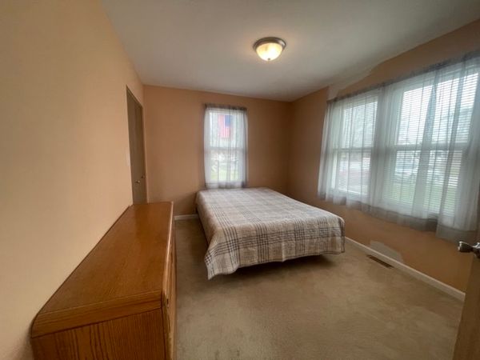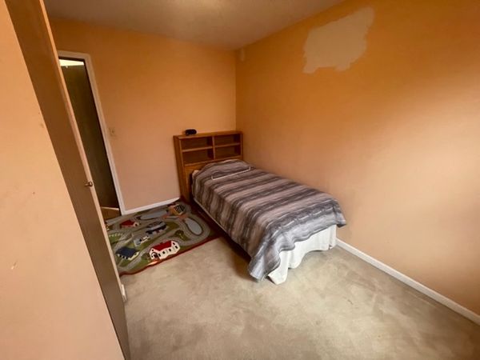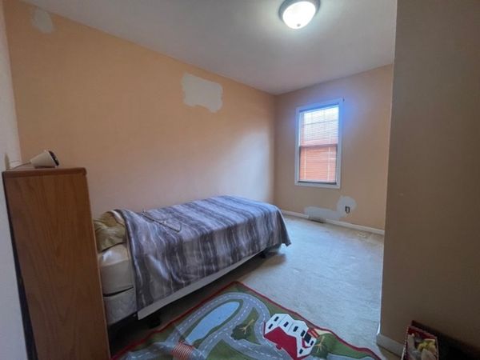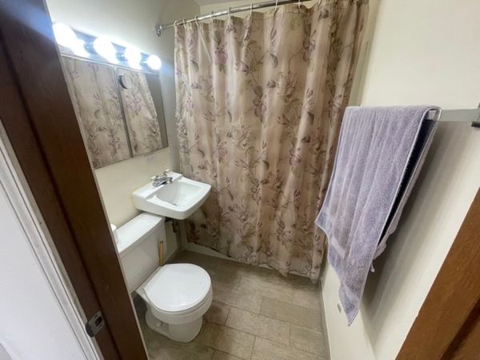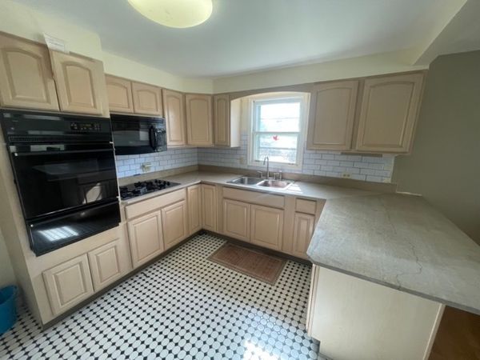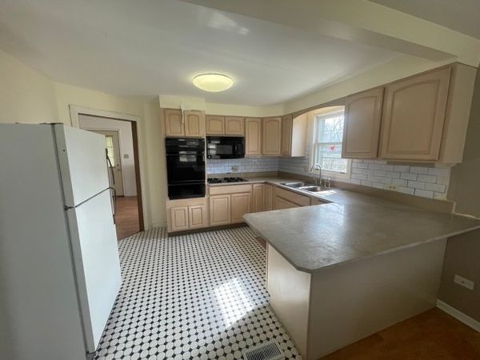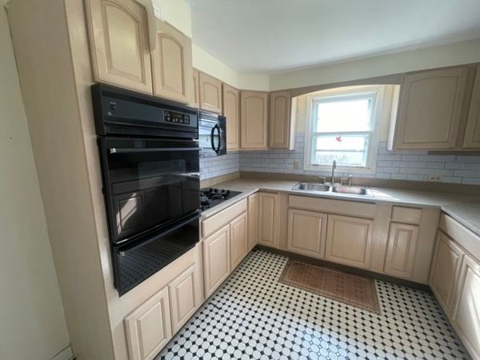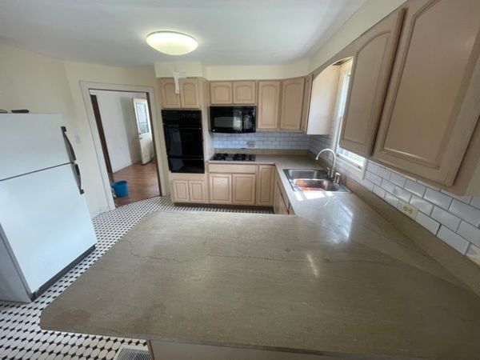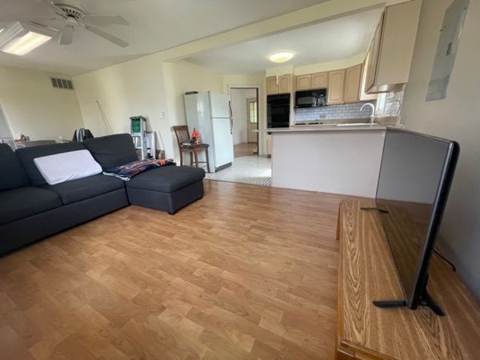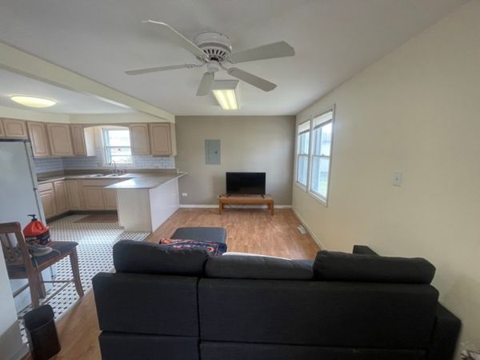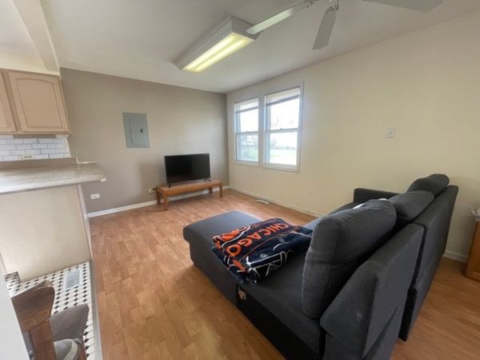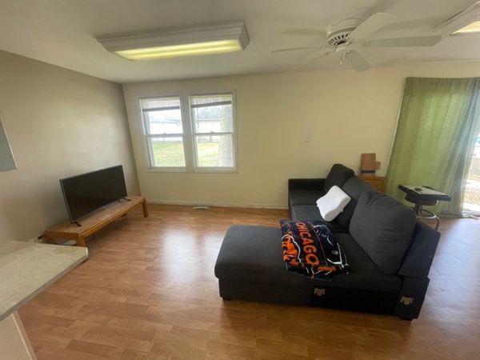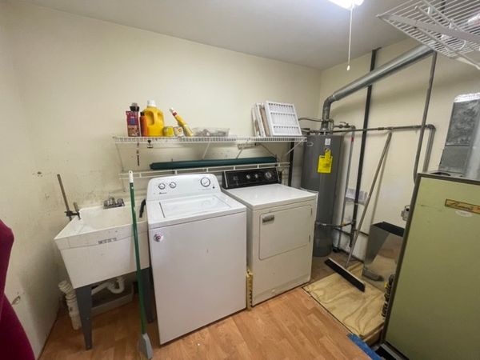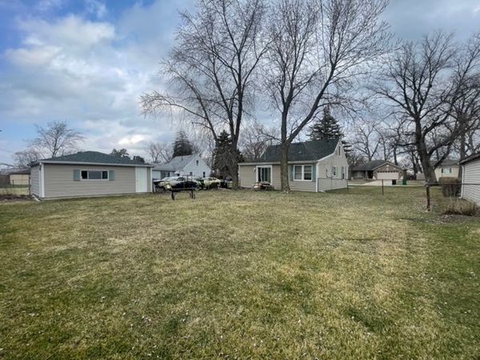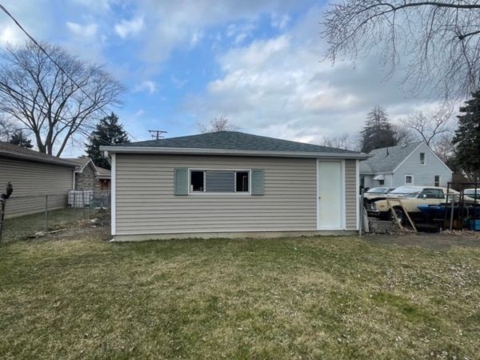7240 Oketo Avenue
Bridgeview, IL
60455
About this home
Welcome to this enchanting gem in Bridgeview! This home beckons you with its simple yet inviting layout, offering a delightful living space that's ready to embrace your personal touch. Boasting two bedrooms and one bathroom, this cozy haven is perfect for those seeking comfort and charm. Step into the spacious kitchen, a hub for culinary creativity and family gatherings. The possibilities are endless, allowing you to customize and create a space that suits your unique style. As you explore further, discover the expansive backyard that awaits, providing an ideal setting for hosting events and creating lasting memories with friends and family. A lengthy driveway ensures ample parking space for all your vehicles, making every visit a convenient and stress-free experience. Ascend the pull-down ladder to the attic, where the high roof offers a canvas of potential. With abundant space, consider adding another room to expand the versatility of this charming home. The attic becomes a hidden treasure, waiting for your imagination to transform it into a functional and personalized space. This home is priced to sell and is being offered in AS-IS condition, providing an excellent opportunity for those with a vision to make it their own. Don't miss out on the chance to call this Bridgeview gem your home, where simplicity meets potential, and the canvas is yours to paint. Welcome to a residence that invites you to create a lifetime of cherished moments.
