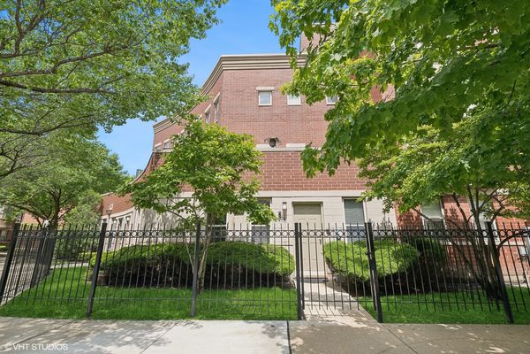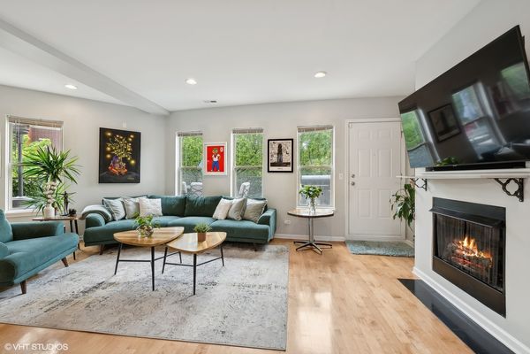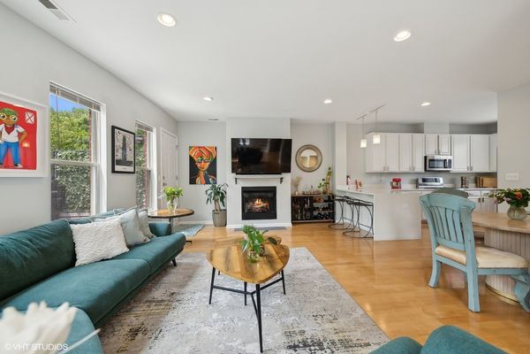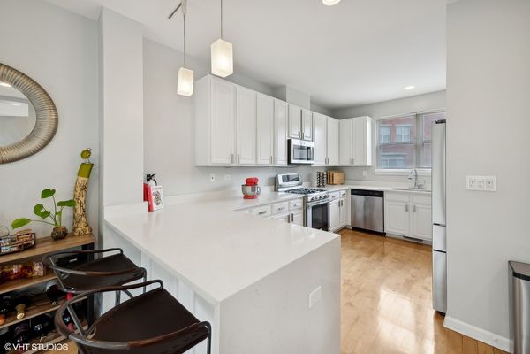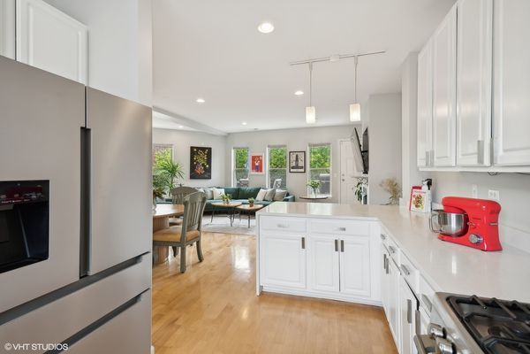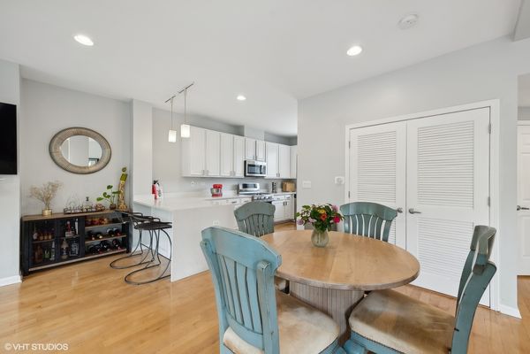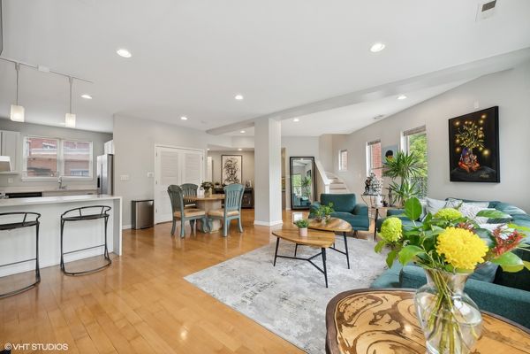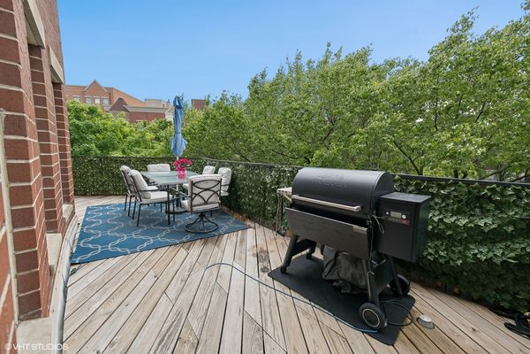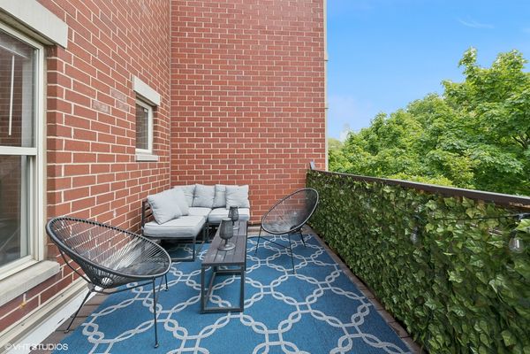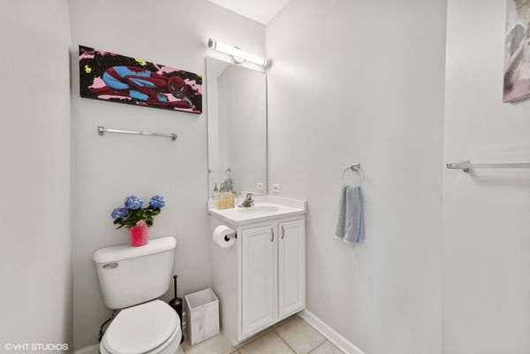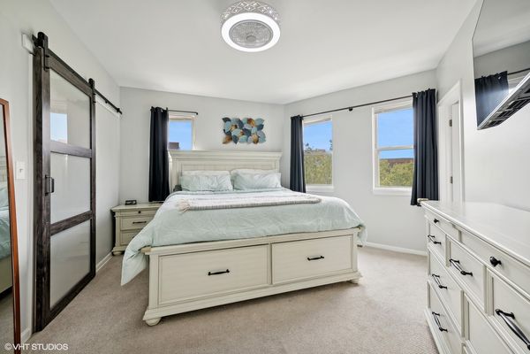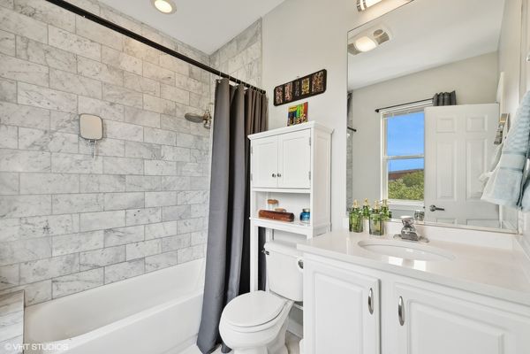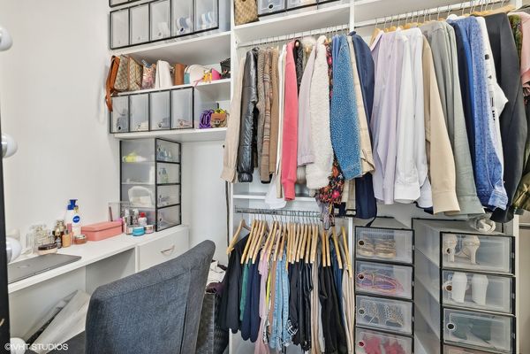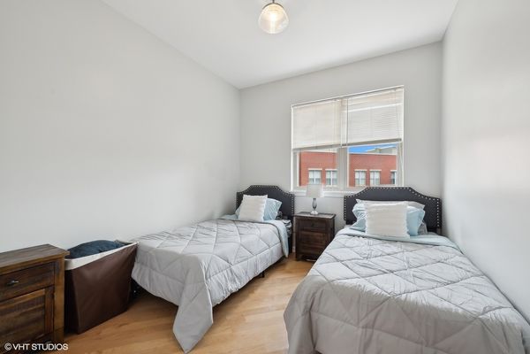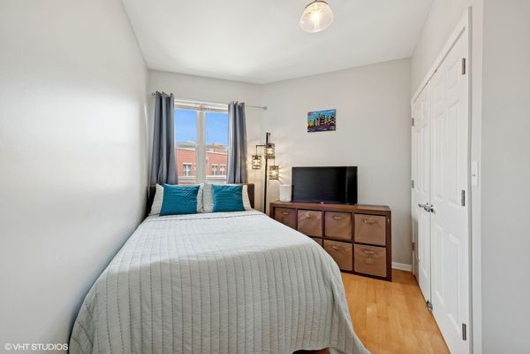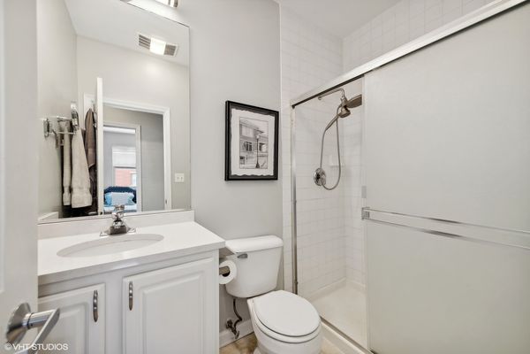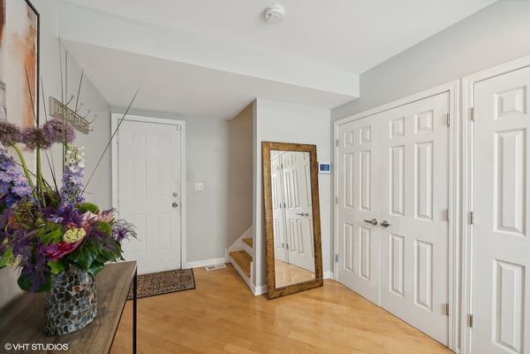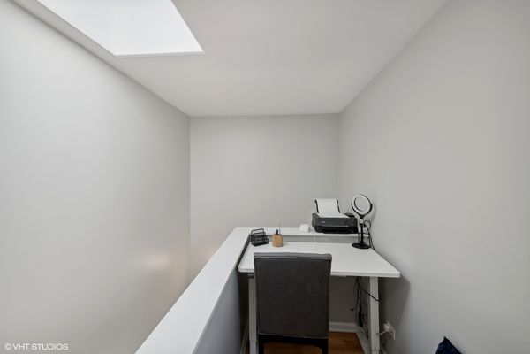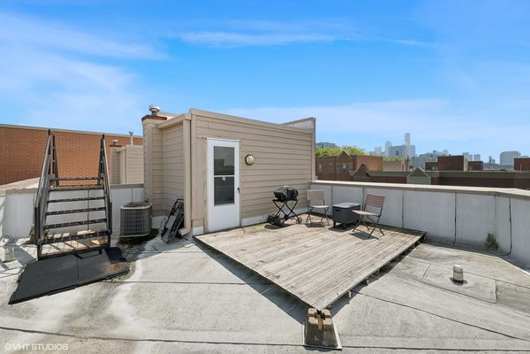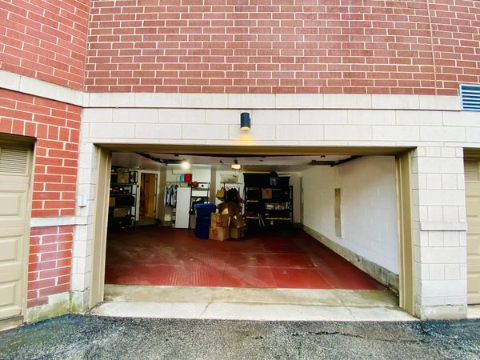724 W Evergreen Avenue
Chicago, IL
60610
About this home
Looking for an affordable home with convenience, privacy, and space in Lincoln Park / Old Town? This light filled, south facing, extra wide 2, 200 sq ft three-story 3 Bed, 2.5 Bath PLUS DEN corner unit Townhome with private roof deck, wrap around second floor deck off of living area and attached 2.5 car garage with EV Tesla compatible electric charger is ready for you to move right in! Upon entering from your private gated front yard perfect for Fido, you are greeted with the Den / Office ideal for a work from home office or flex space. Step right into your 2.5 car attached private garage large enough for 2 cars PLUS your motorcycle, bikes and storage needs included in the price! Ascend into the spacious, open concept, bright living area with high ceilings and gas fireplace, flowing into the kitchen and dining area and onto your huge private wrap around deck and enjoy the natural beauty and privacy of the treetops, ideal for entertaining and enjoyment. Daily living is a breeze with newer stainless appliances, white cabinets, white quartz counters and light hardwood floors, half bath and central heating and air conditioning. On the third floor, all three bedrooms are on the same floor! Enjoy the primary bedroom with stylish ensuite bath and large custom organized closets throughout. Down the hall are the second and third bedrooms and full bath off the hallway plus combo washer and dryer laundry closet. But wait, there's more! Take the private interior staircase to the roof level to a bonus reading nook or second home office space with skylight and the icing on the cake the private roof deck including roof rights with breathtaking panoramic Chicago skyline and city views. This amazing townhouse for sale is near New City shopping, Mariano's and Whole Foods grocery stores, courtyard greenspace, and steps from the North & Clybourn Red Line CTA train stop next to the Apple Store. Lincoln Park High School District.
