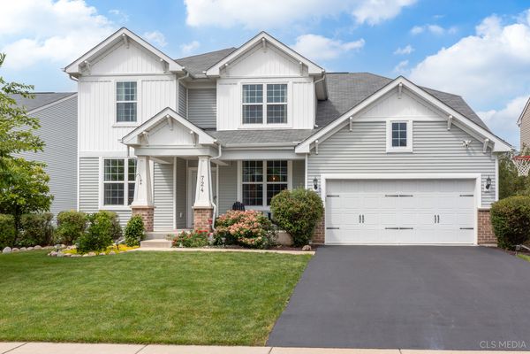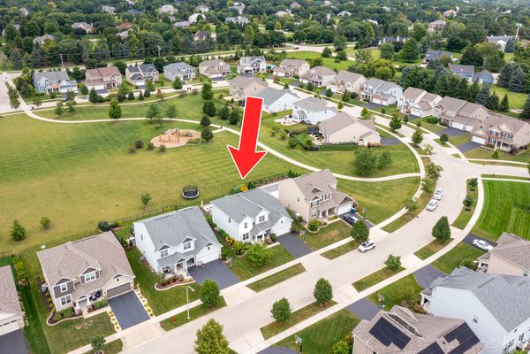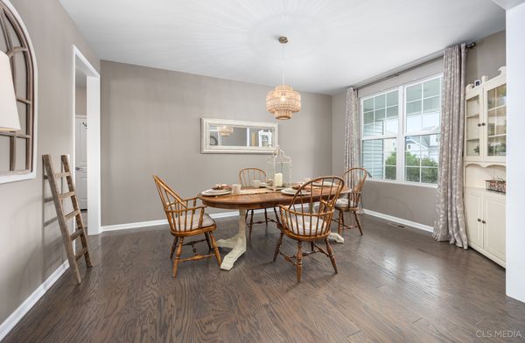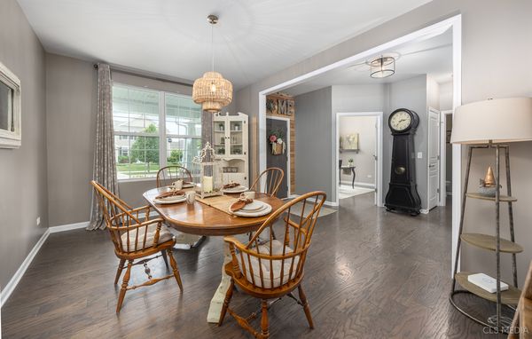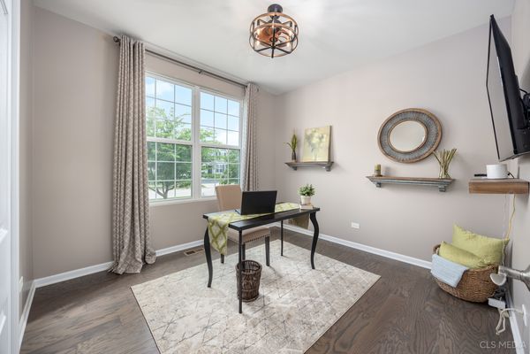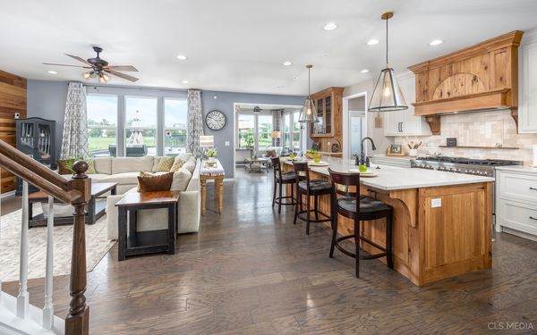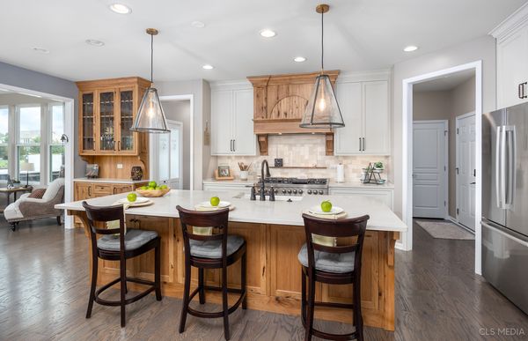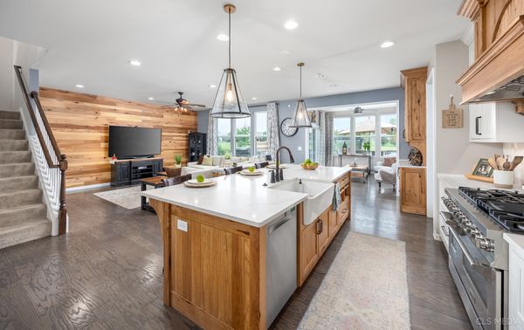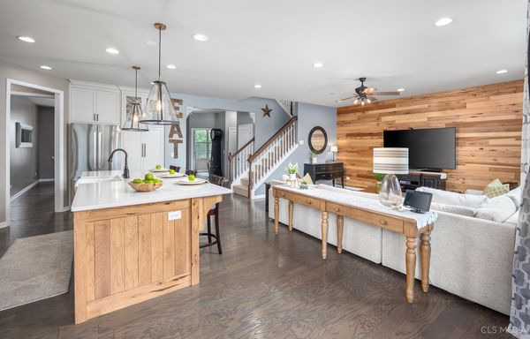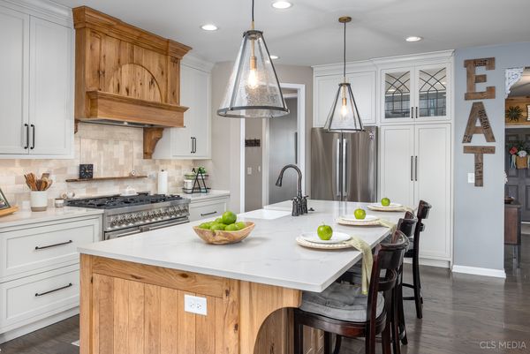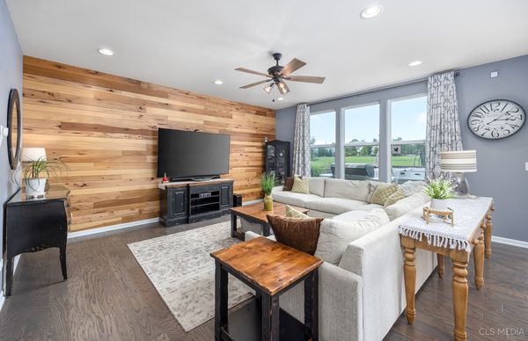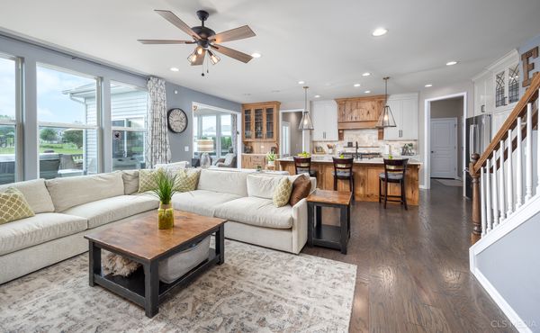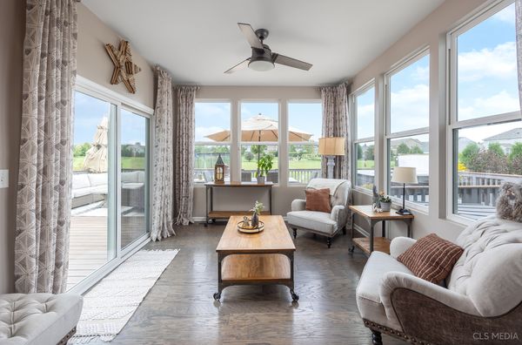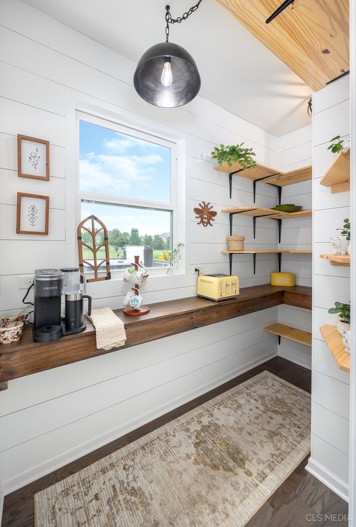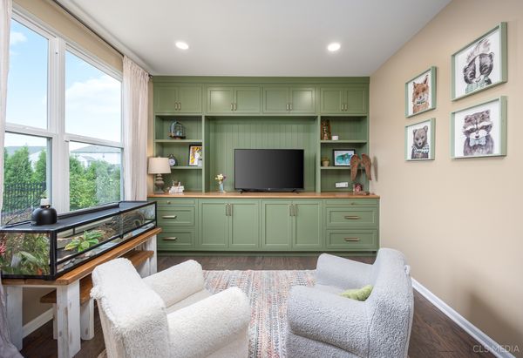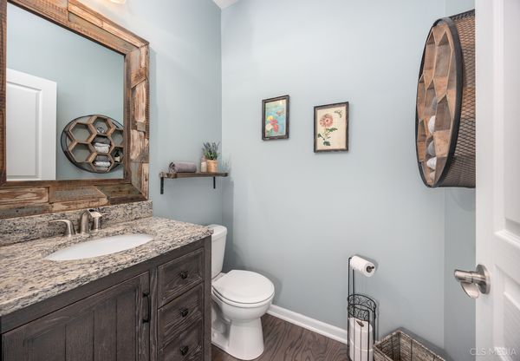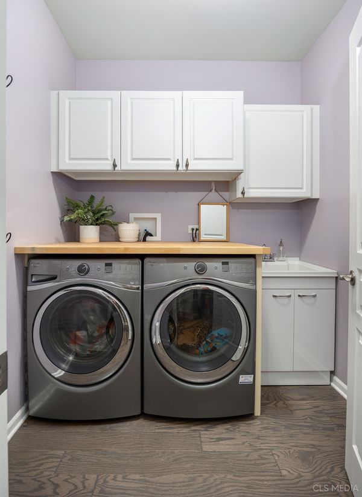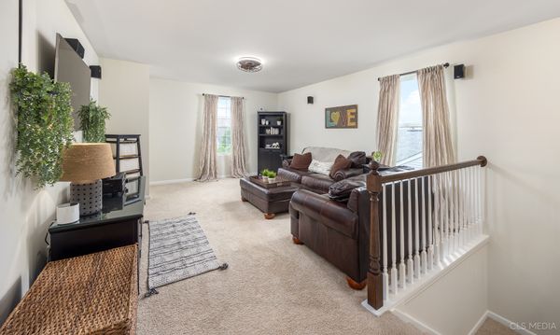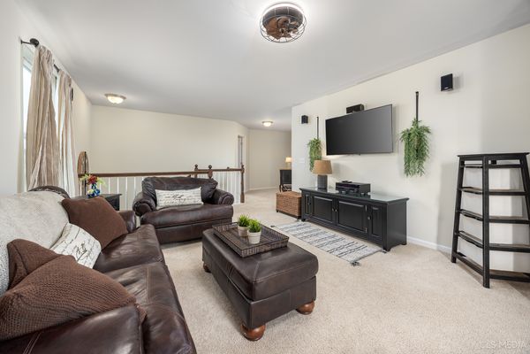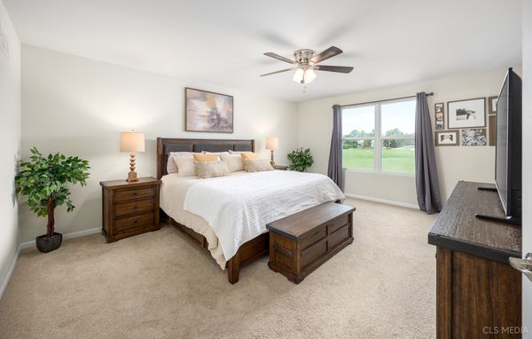724 Hamilton Drive
South Elgin, IL
60177
About this home
You will want to see this one fast before it's sold! This newer construction Pulte home with impeccable curb appeal has been meticulously cared for and creatively designed. The recently expanded rear deck backs to an expansive open green space and neighborhood playground. There is nothing like it on the local market today! The main level features gorgeous hardwood flooring, 9 foot ceilings, two offices; one with custom built-ins on a full wall with pull out desks perfect to grow with your children from toy room to homework room. The kitchen has been completely remodeled with custom, two-toned, Amish-made cabinetry, stunning hood over the 6-burner with griddle Zline chef's stove with 2 ovens, large beautiful island, hidden toe-kick drawers, a 2nd pantry on the wall with pull out drawers, Bosch refrigerator and dishwasher. The main walk-in pantry is as beautiful as it is functional! This level is completed with a light and bright sunroom off the kitchen with exterior access, laundry room and garage access. The heated oversized 2.5 car garage with an epoxy floor has a large usable attic accessible by a pull down ladder. The 2nd level has 4 total bedrooms with walk-in closets and beautiful Primary ensuite and guest bathroom. The full basement is mostly unfinished but does have a finished 1/2 bathroom, work room, and tons of space for storage! It's close to major roadways, wonderful shopping, restaurants and Jon J Duerr Forest Preserve and it's in highly desired St. Charles school district! Experience the gorgeous updates and beautiful view for yourself!!
