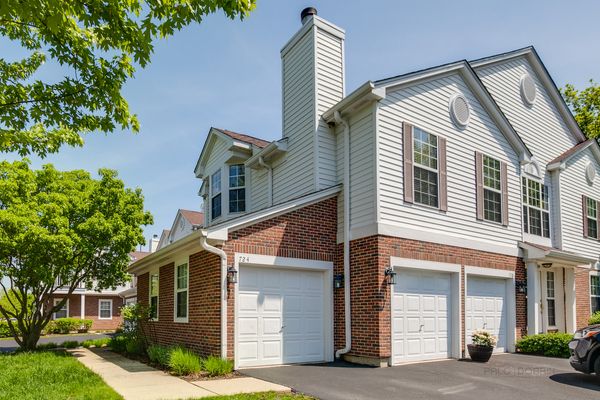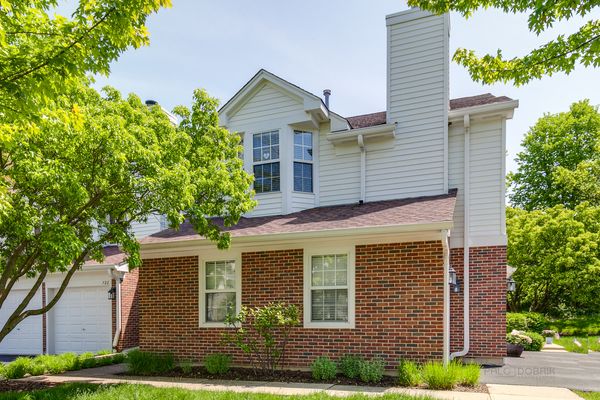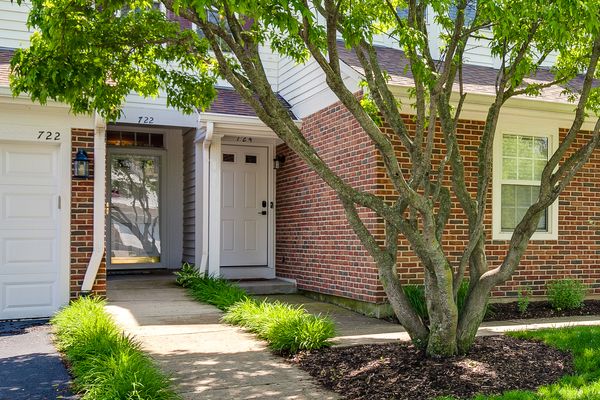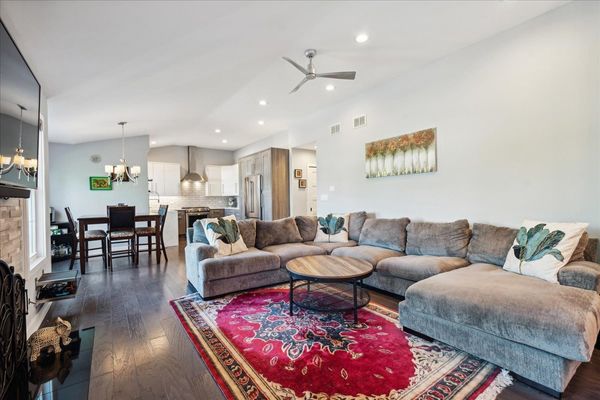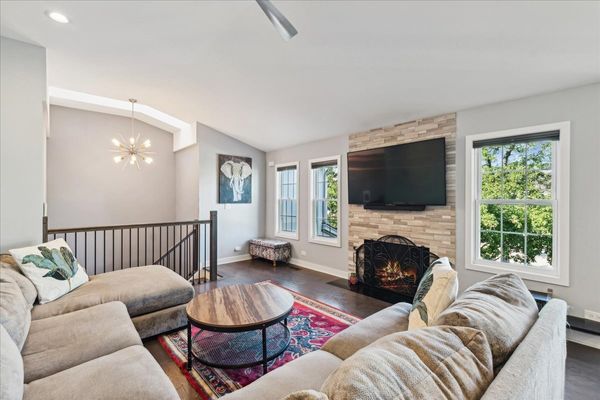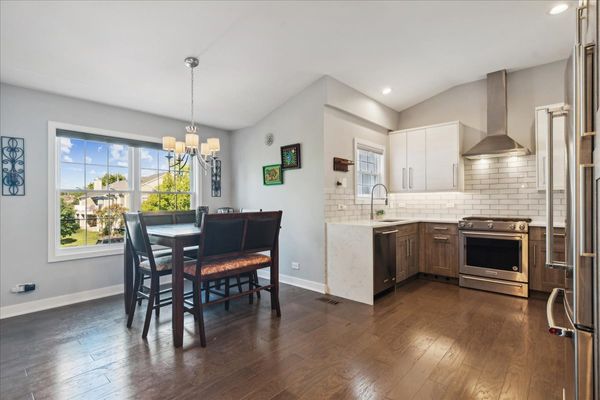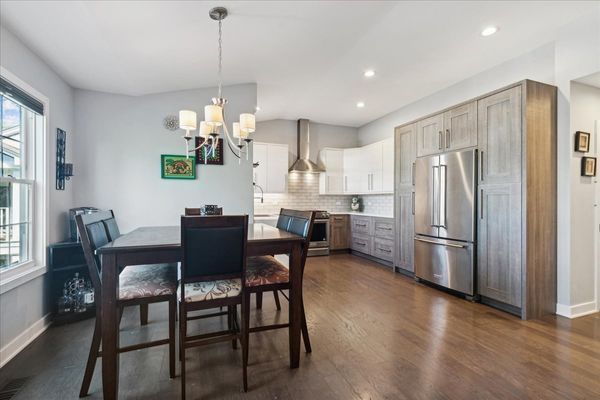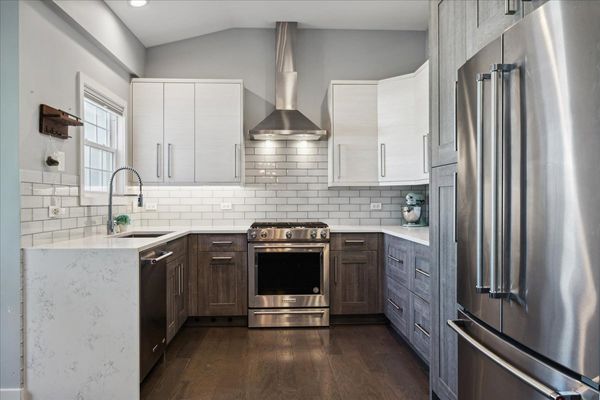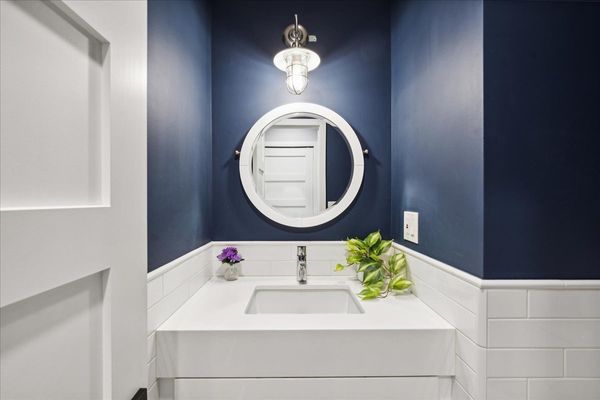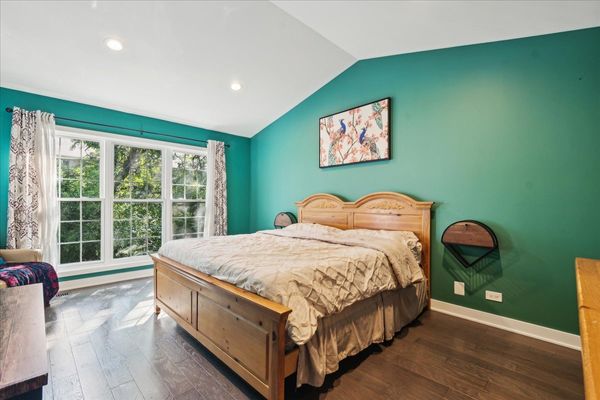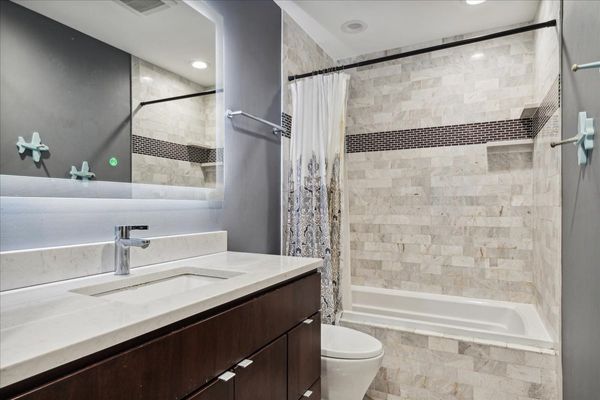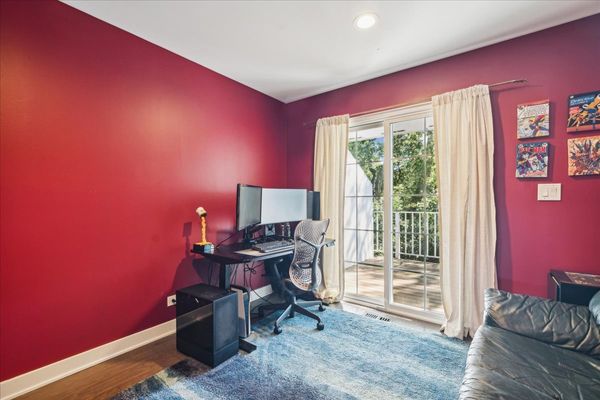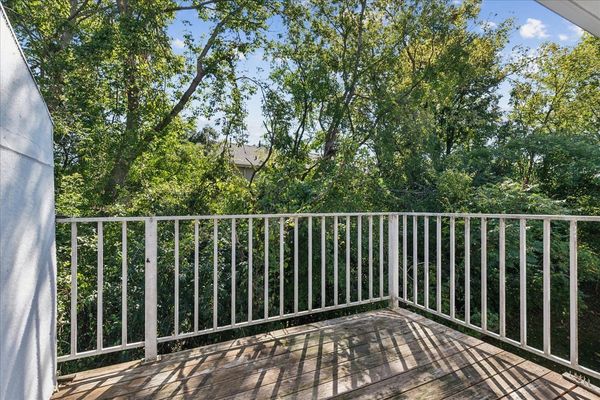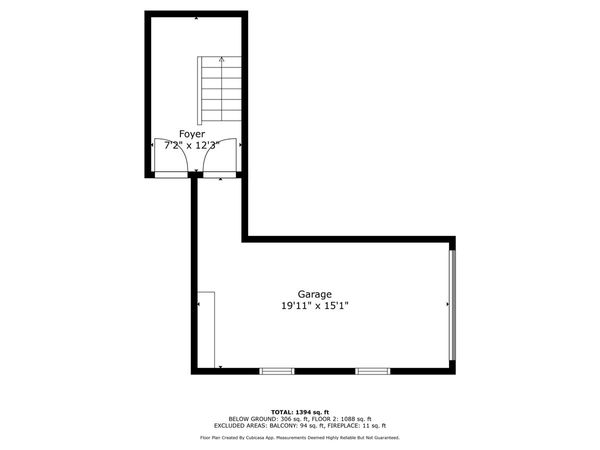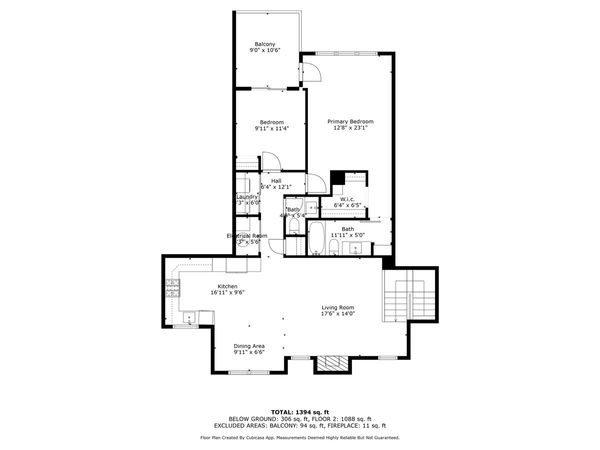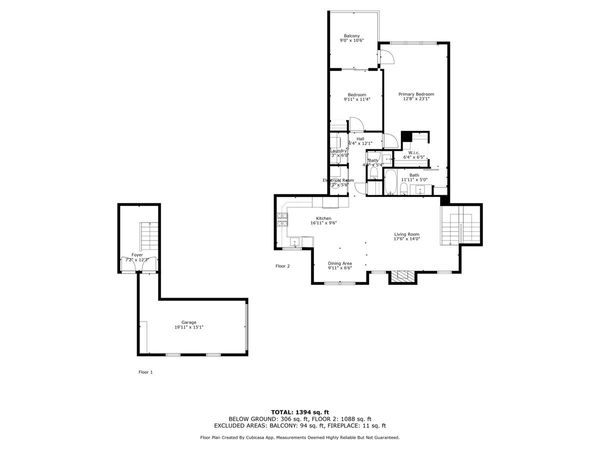724 Grosse Pointe Circle Unit 724
Vernon Hills, IL
60061
About this home
Welcome to your dream home in the Carriages of Grosse Pointe! Step into the two-story foyer with vaulted ceilings and a skylight and ascend the open stairs, where you'll enter a sun-filled living room that is part of an open floor plan, seamlessly flowing into the kitchen and dining areas. This inviting space features a striking stone accent wall with a cozy fireplace, a ceiling fan, recessed lighting, and beautiful hardwood flooring that extends throughout the home. The perfectly updated kitchen is a culinary enthusiast's dream, complete with a modern range hood, sleek dual-color cabinetry with under-cabinet LED lighting, and marble countertops that complement the subway tile backsplash. A large built-in unit surrounds the refrigerator, providing ample storage, including a pantry. The dining area is bathed in natural light from a large window, creating a bright and welcoming space for meals. The hallway bathroom is a serene escape, with a chic design featuring dark navy walls contrasted by crisp white accents. Both bedrooms are spacious and filled with natural light, each featuring hardwood floors that enhance the warmth and elegance of the home. Each bedroom also has its own glass door that opens onto a shared balcony, offering a peaceful outdoor retreat right from your room. Additional highlights include private garage parking and an unbeatable location near shopping and dining, just minutes from the Metra station. Situated in the highly sought-after Stevenson High School District, this home is a perfect blend of style, comfort, and convenience. Don't miss the opportunity to make it yours!
