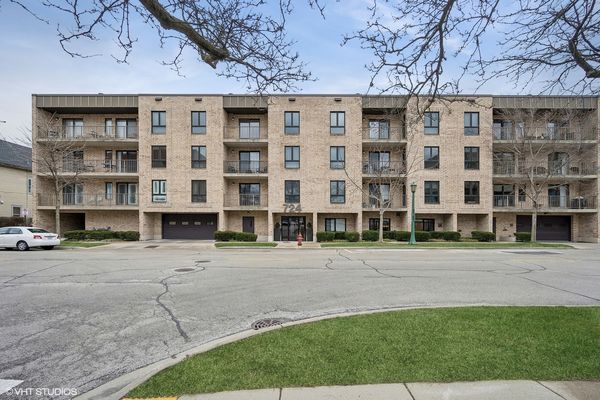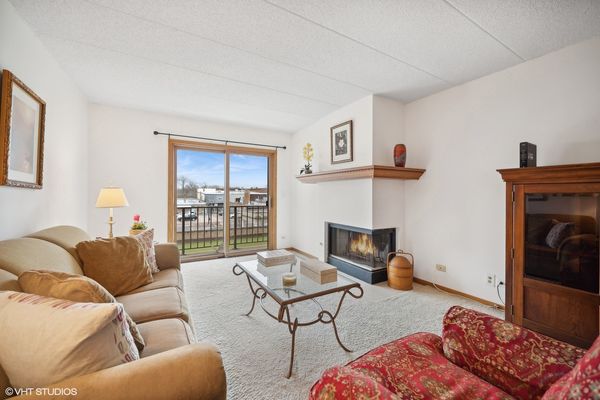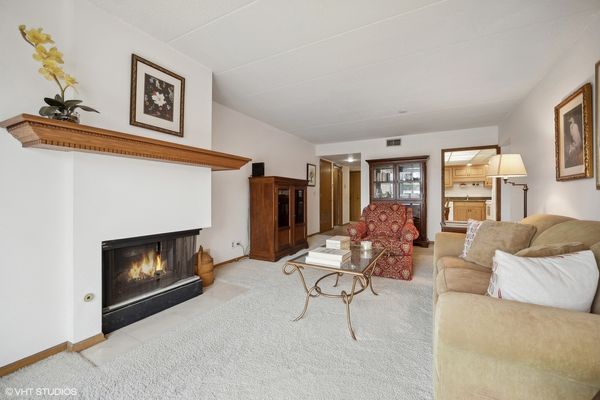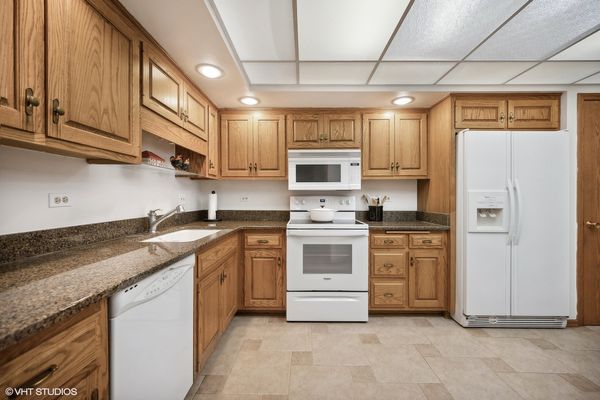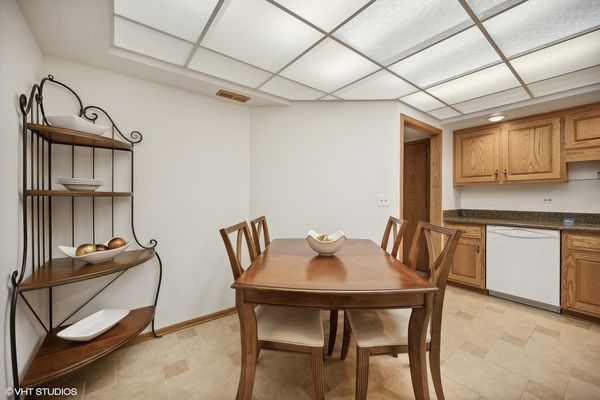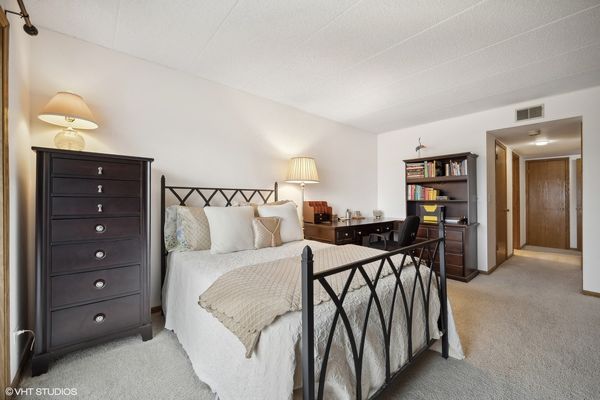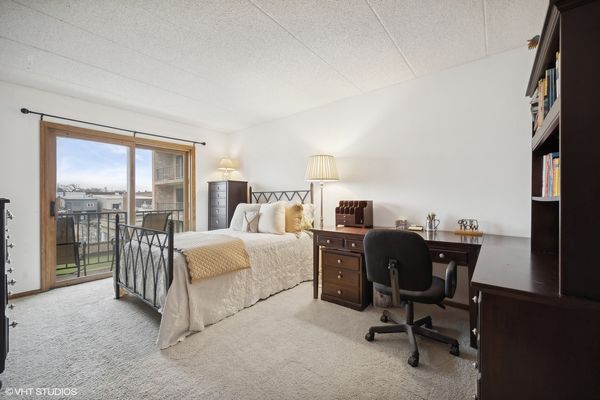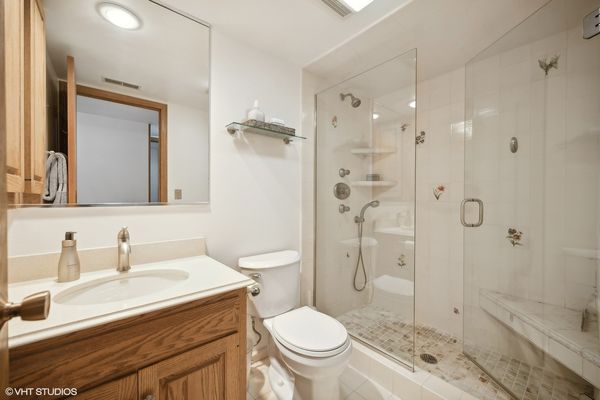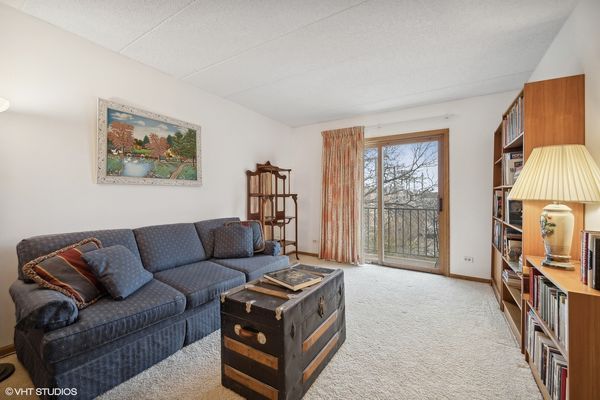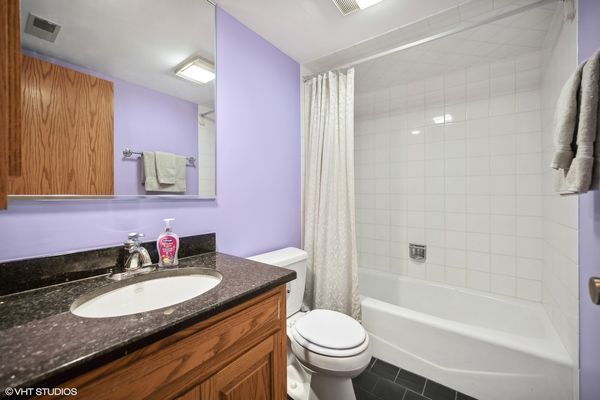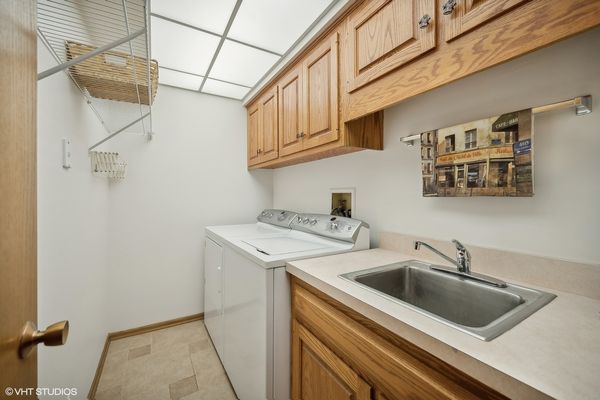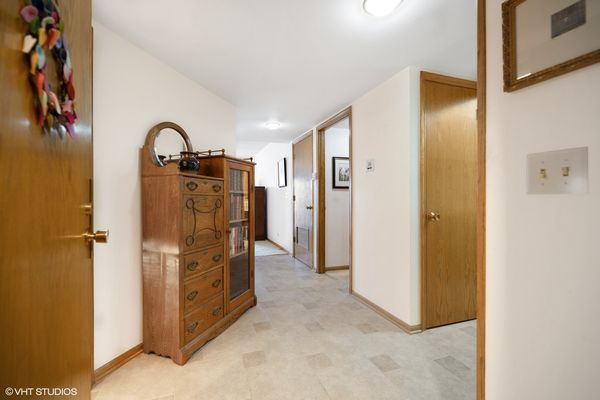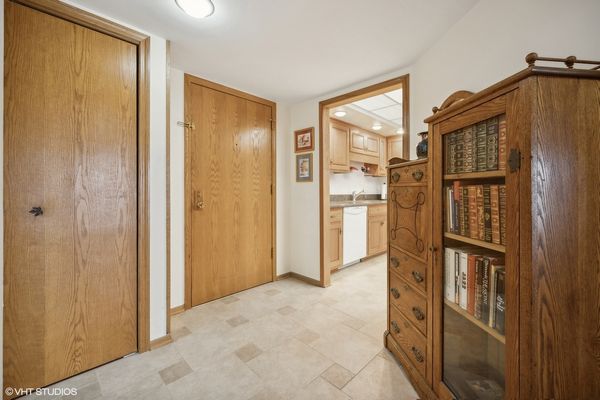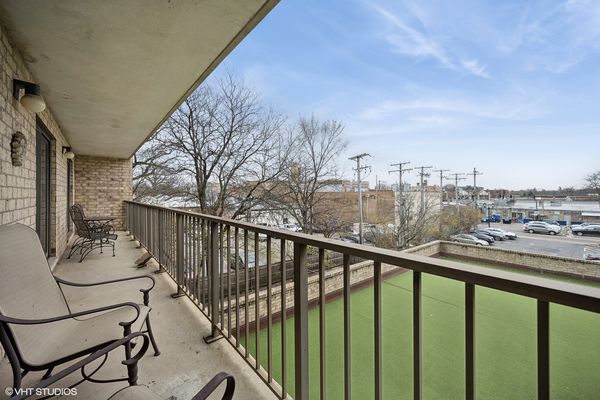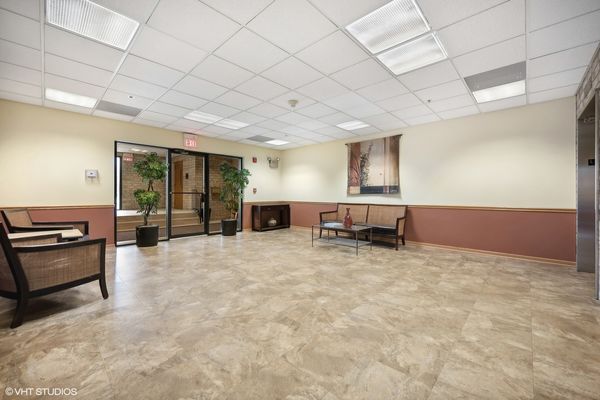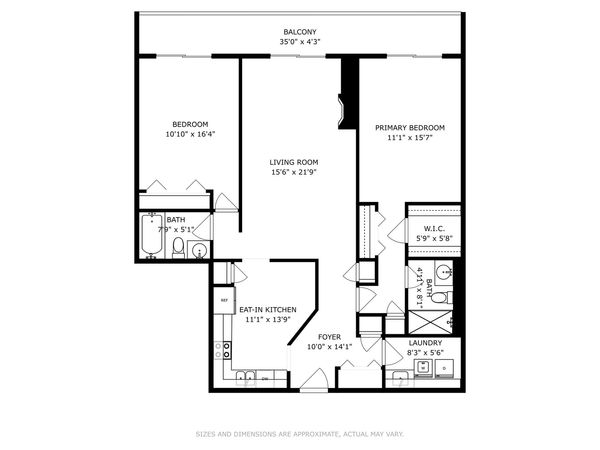724 12th Street Unit 209
Wilmette, IL
60091
About this home
Set in the heart of downtown Wilmette, this spacious, move-in ready 2 bedroom, 2 bath Condo offers not only a beautiful home but a wonderful, easy lifestyle! Enjoy an excellent floor plan with welcoming foyer, large in-unit laundry room, ample living/dining combo and divided two bedrooms and baths. The spacious light kitchen with granite countertops enjoys ample room for a breakfast table and chairs and opens to the dining/living room.There is space for entertaining in the dining area, while the living room enjoys not only a fireplace, but opens to a large south facing balcony that expands the length of the condo. The two spacious bedrooms and full baths are located on either side of the condo, ensuring preferred privacy. The primary bedroom offers two closets, including a large walk-in, a handy linen closet and sliding doors to the south facing balcony. The ensuite primary bath boasts a Corian counter top and nice size shower. The second bedroom also accesses the balcony and has an adjacent full bath with granite vanity and tub. Recent improvements include interior painting, new kitchen lighting, new range and new HVAC. Located less than a block from the Metra, vibrant restaurants, movie theater, coffee shops, designer shopping and the scene of outdoor concerts, this fabulous Condo enjoys a Dream Location! Additional amenities include one indoor parking space with additional PIN, storage locker and a very healthy reserve fund. This is a very desirable, financially healthy, well managed building! Enjoy your beautiful home, the convenience of its fabulous location and the welcoming community of Wilmette!
