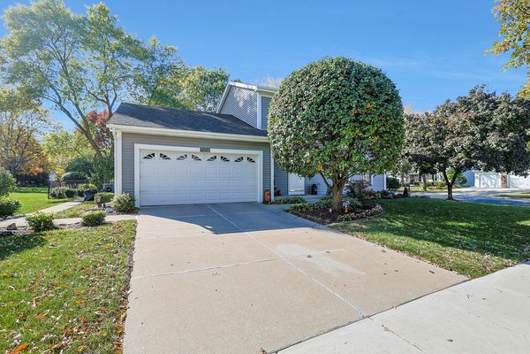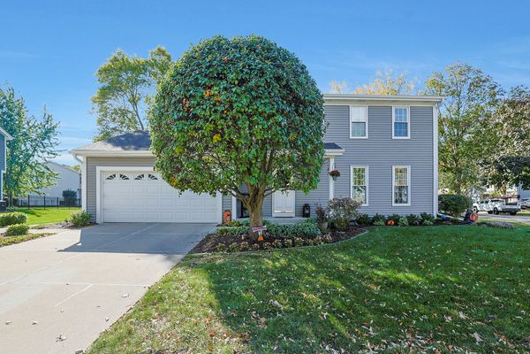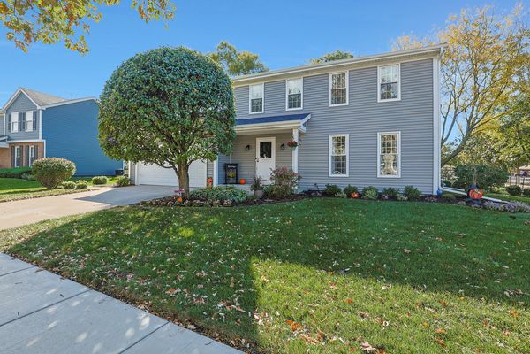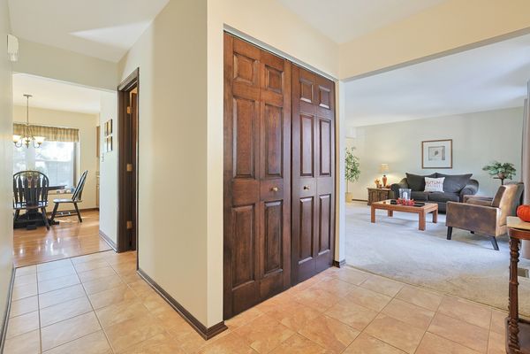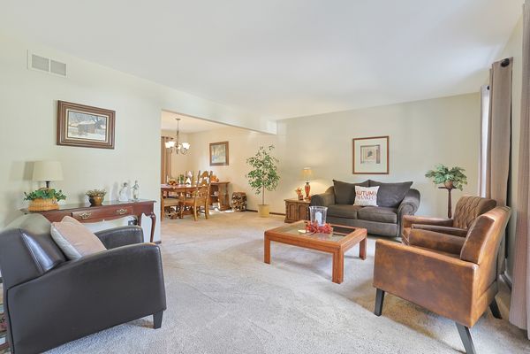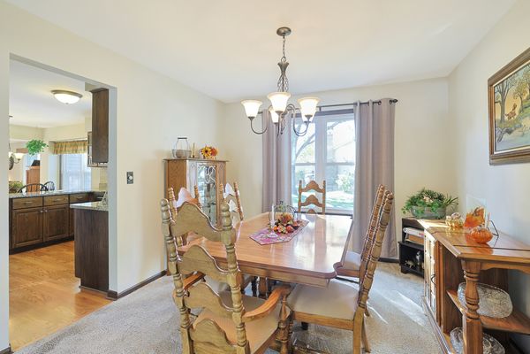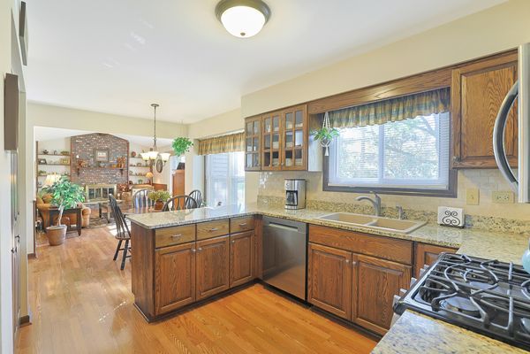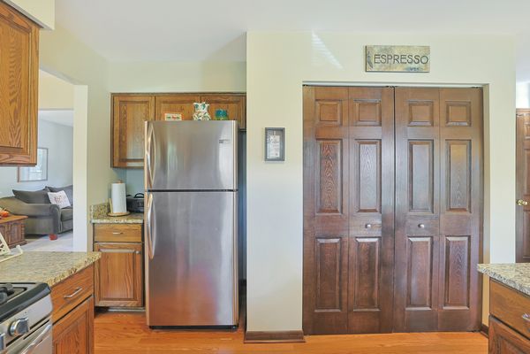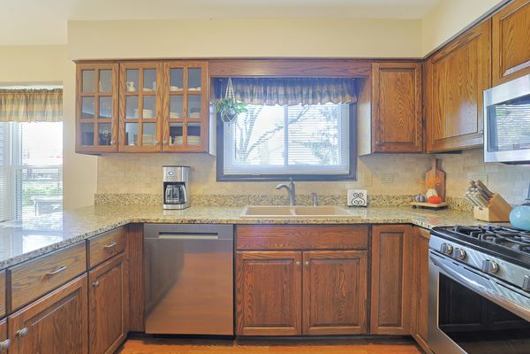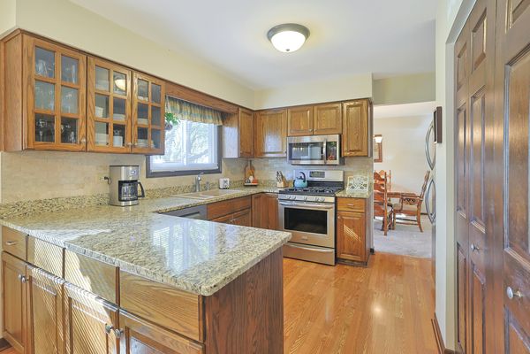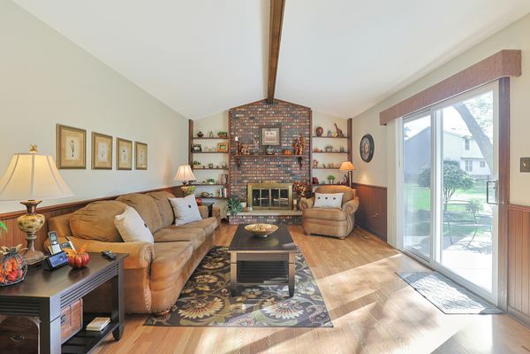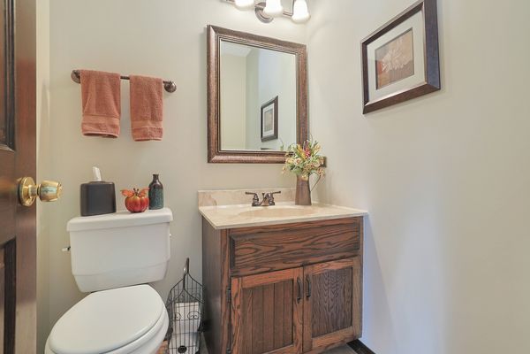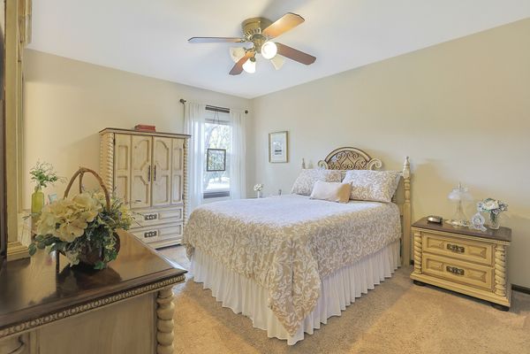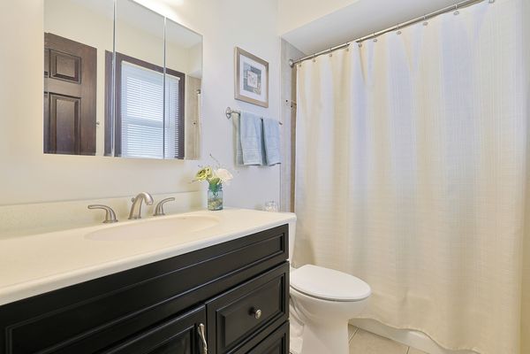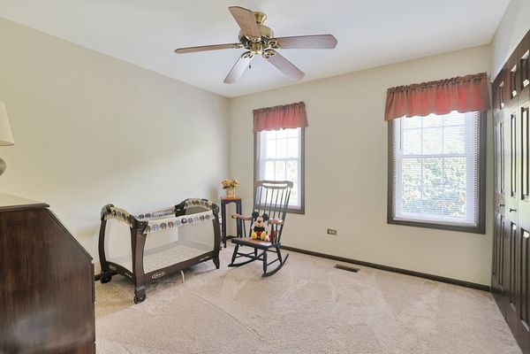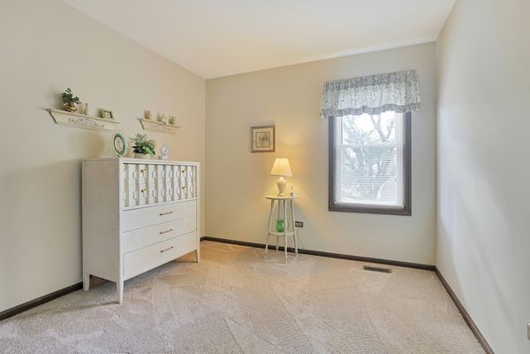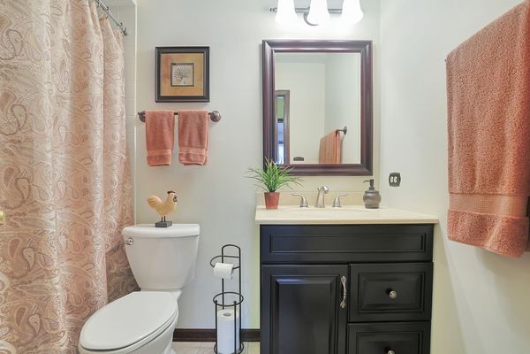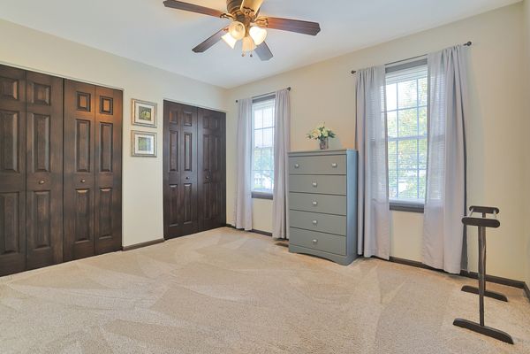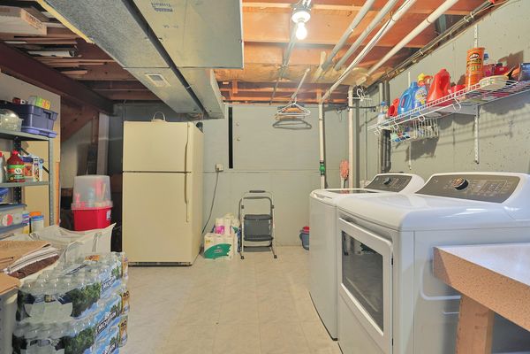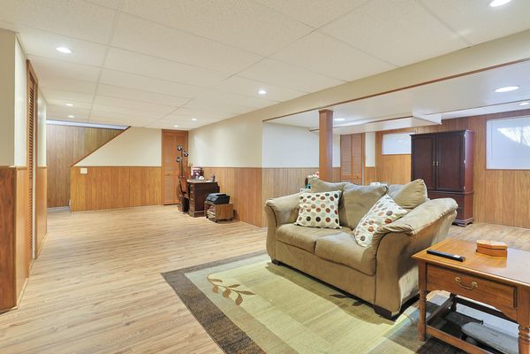7232 Camden Road
Downers Grove, IL
60516
About this home
Don't miss an opportunity to own a Dunham Place one owner GEM! This Gallagher & Henry 2-story, 4 bedroom, 2.5 bath home includes a finished basement plus crawl space for additional storage, 2-car garage and is situated on a large, fenced corner homesite. Many updates and meticulously maintained. To ensure peace of mind roof and gutters are under 1 year old, siding 3 years. Entire home was painted 1 year ago and has newer carpet as well. Once you enter you will greeted by the sunny and spacious living and dining rooms. The kitchen and breakfast areas include all stainless appliances, granite counters, large pantry and is open to the vaulted family room which includes a floor to ceiling wood burning fireplace for those cold fall/winter days. Step out thru the sliding glass doors onto the spacious patio and enjoy the manicured yard. Upstairs you will find a generous primary bedroom and ensuite. There are 3 additional bedrooms all with ample closet space. Don't miss this opportunity to call Downers Grove home with convenient access to good schools, shopping, dining, transportation and Metra.
