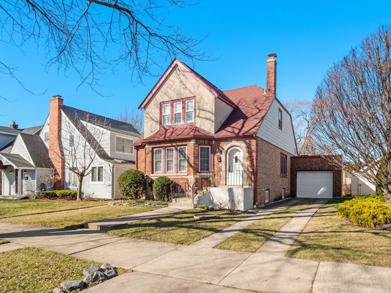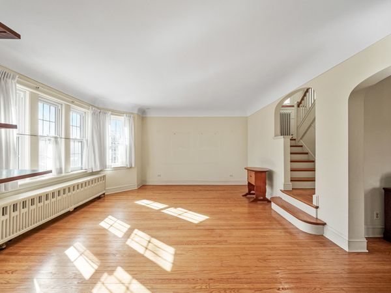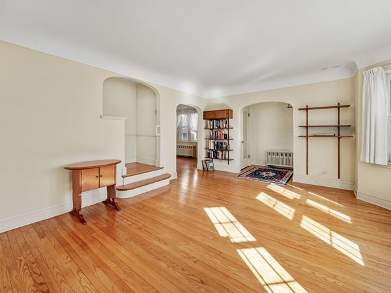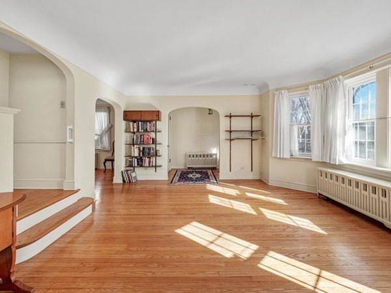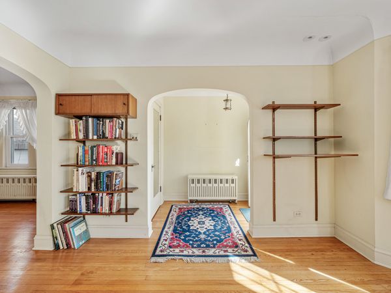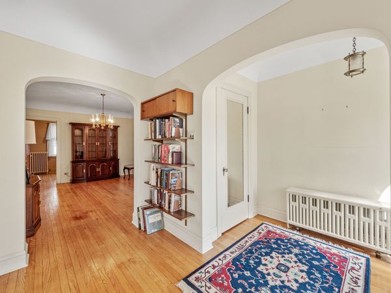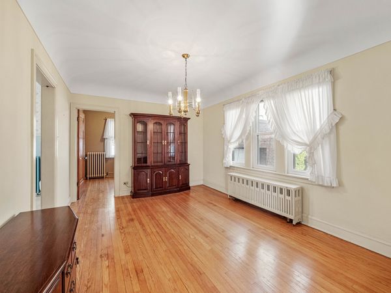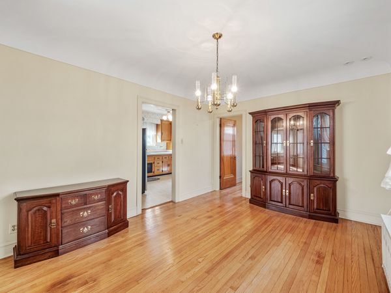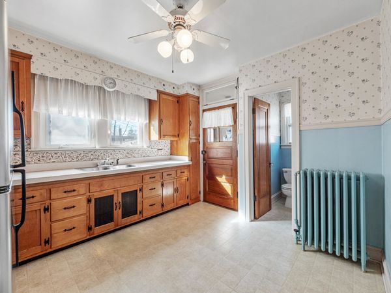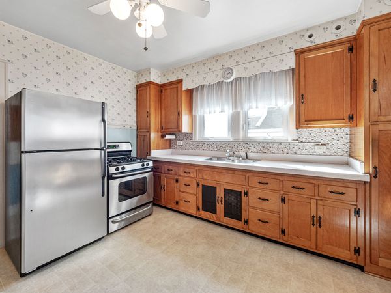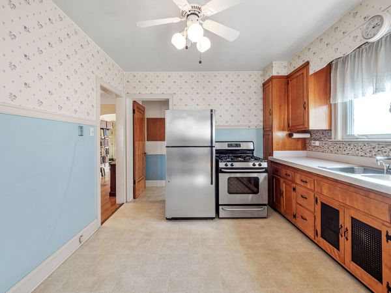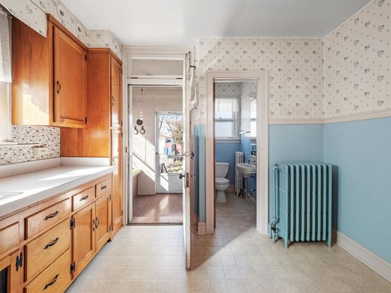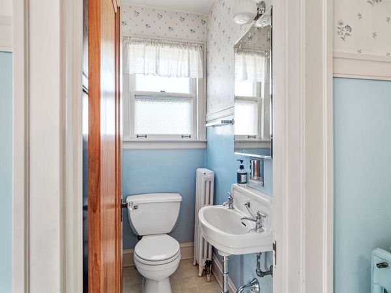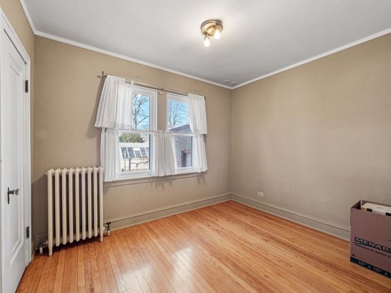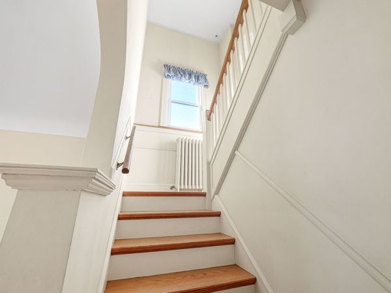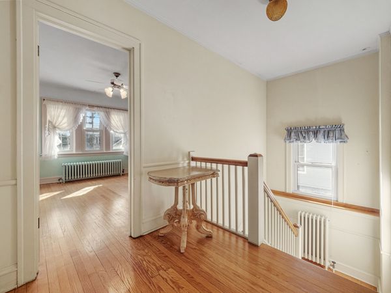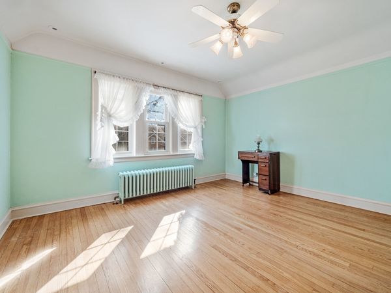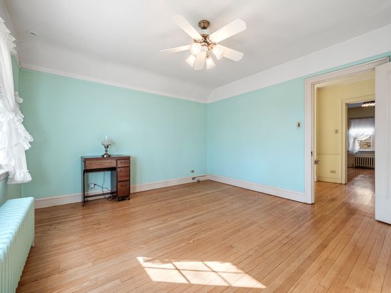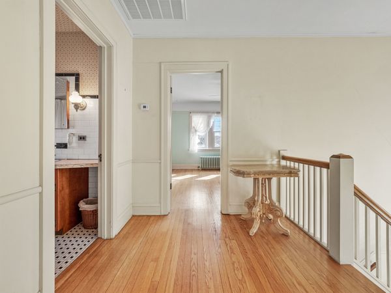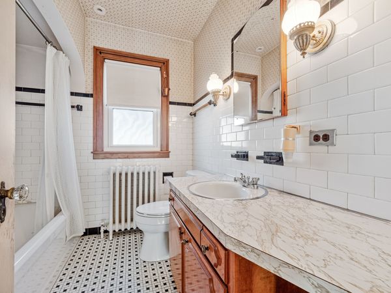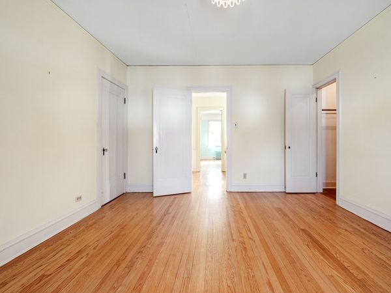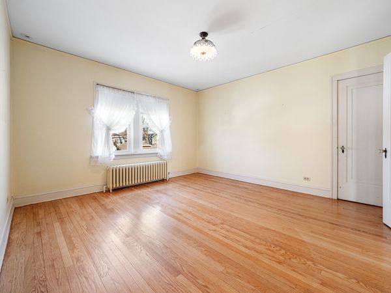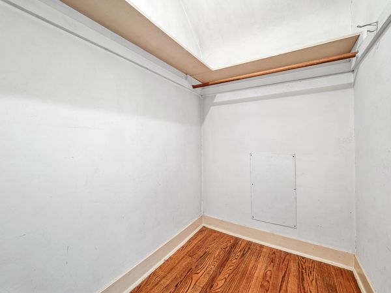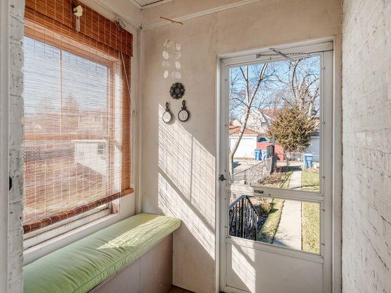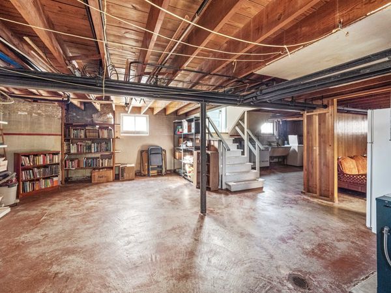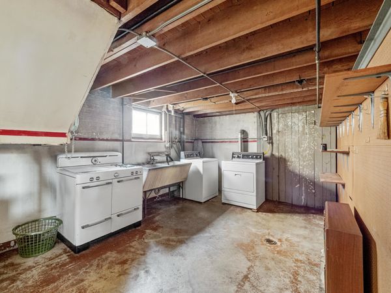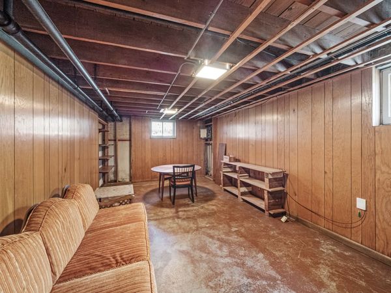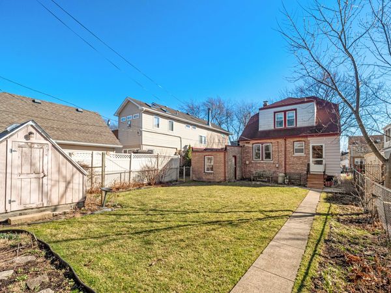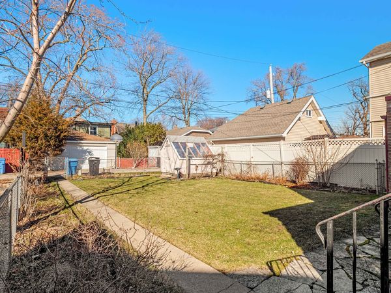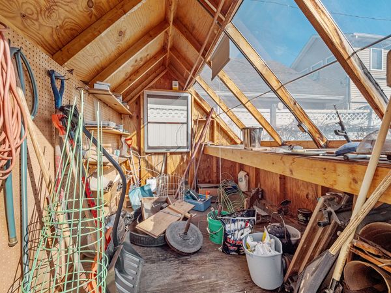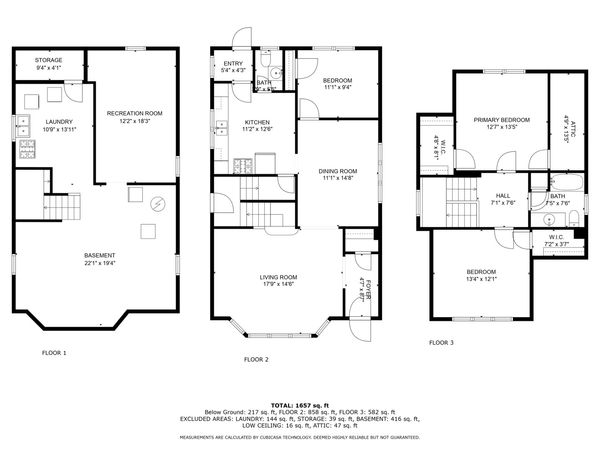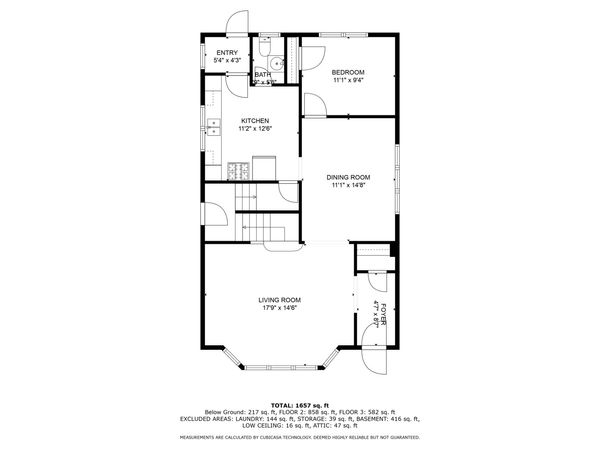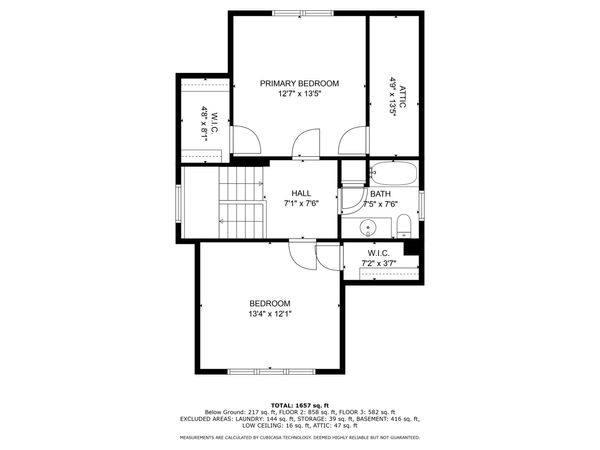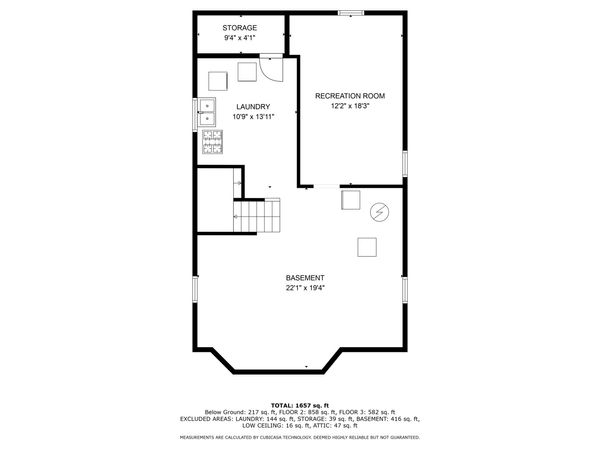7230 W Ibsen Street
Chicago, IL
60631
About this home
Introducing this English Tudor residence nestled on an oversized lot with convenient alley access, presenting a blank canvas awaiting your creative vision. Boasting ample space for your dream garage addition at the rear and potential for further expansion, this property offers boundless opportunities. Inside you'll find a sunlit living room, a separate dining area perfect for gatherings, a kitchen adorned with a charming window above the sink, a convenient powder room, and a cozy first-floor bedroom. Upstairs, two generously sized bedrooms allow for effortless customization and the possibility of creating a primary suite with en suite bathroom. Below, a full unfinished English basement awaits, featuring real windows that flood the space with natural light and fresh air-a haven awaiting your transformation into a recreational retreat. Outside you will find a large backyard and while the shed may require a touch of TLC, its potential to be transformed into a remarkable asset to the property is undeniable. Also, the one-car attached garage can potentially be transformed into an office space or tailored to suit your family's needs. Seize the opportunity to shape this residence into your ideal home!
