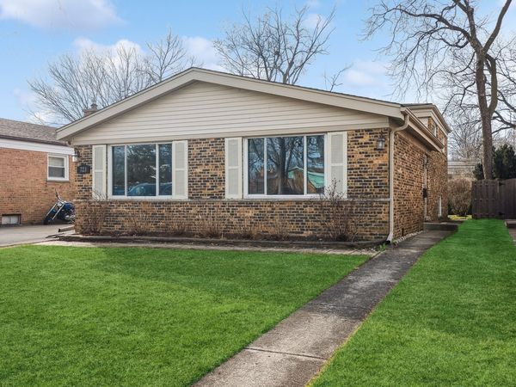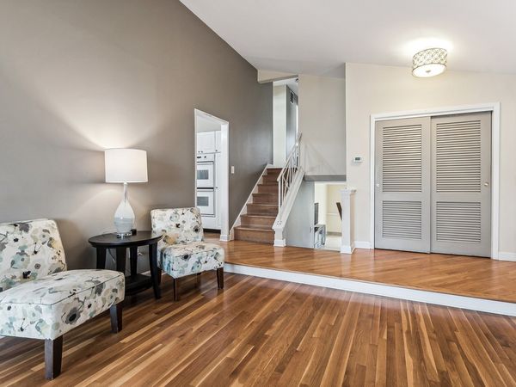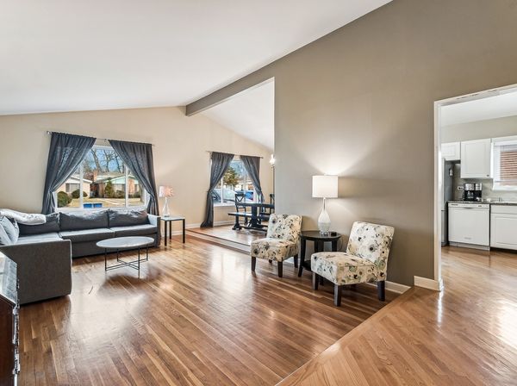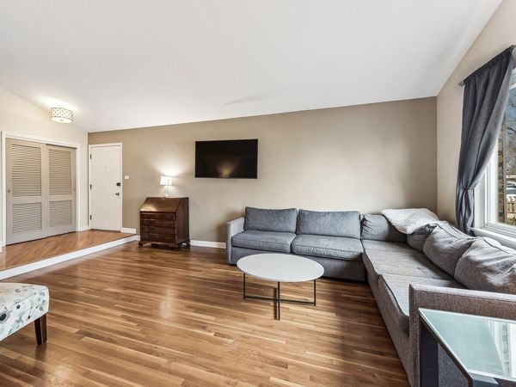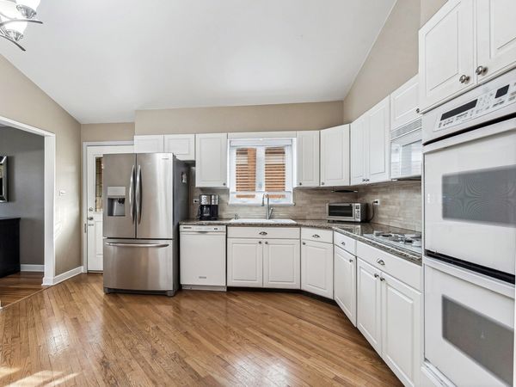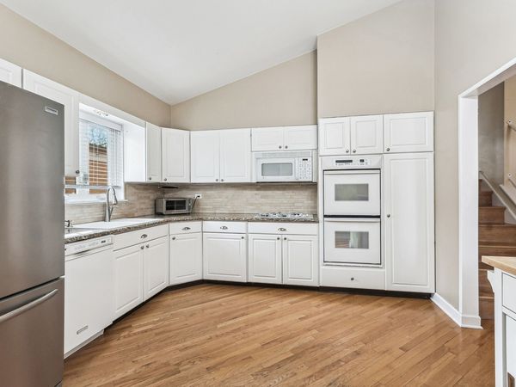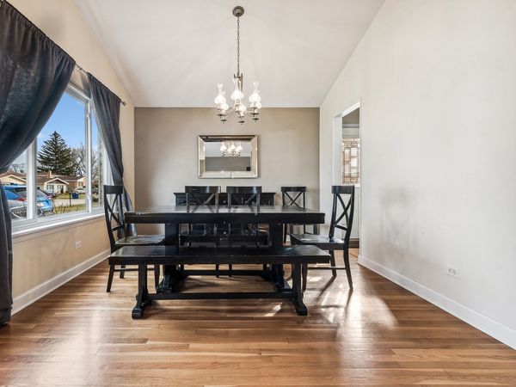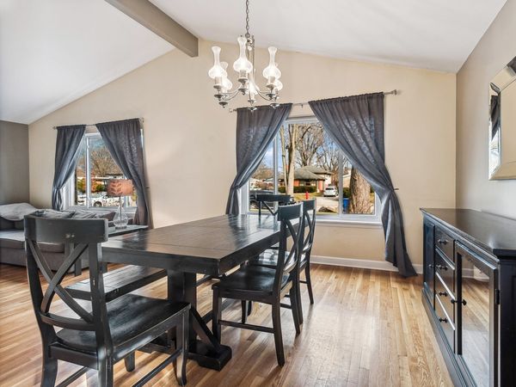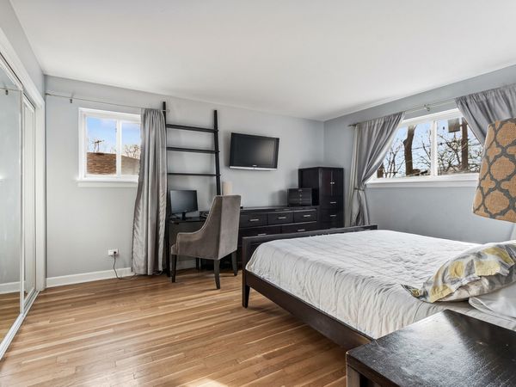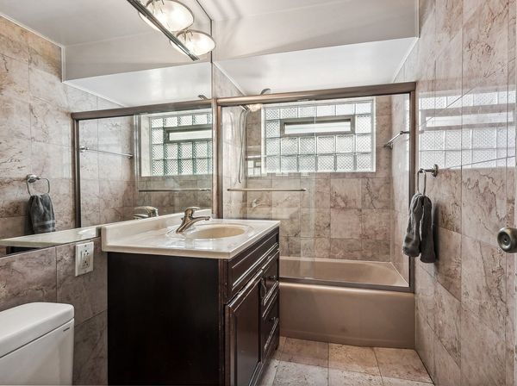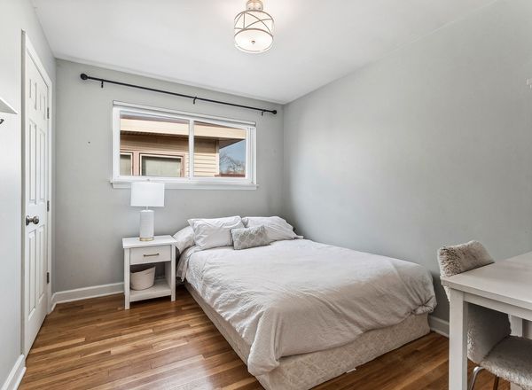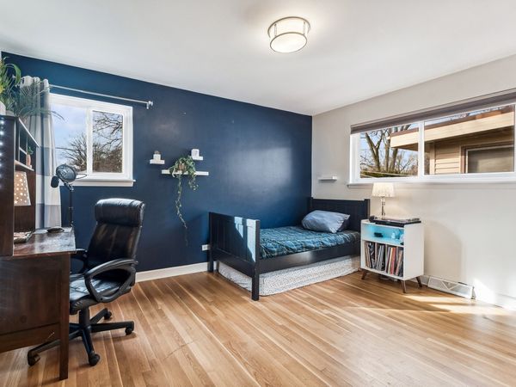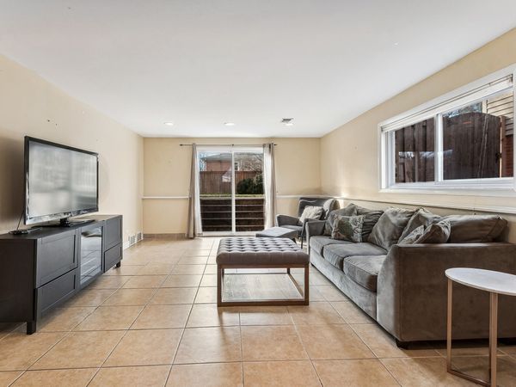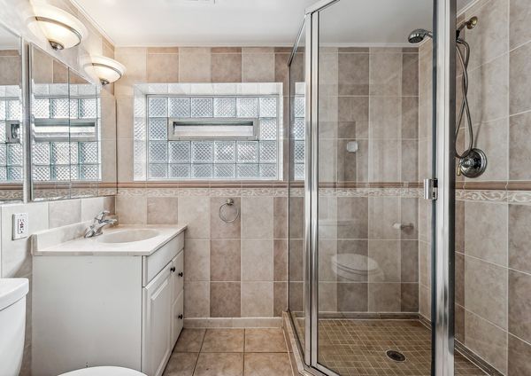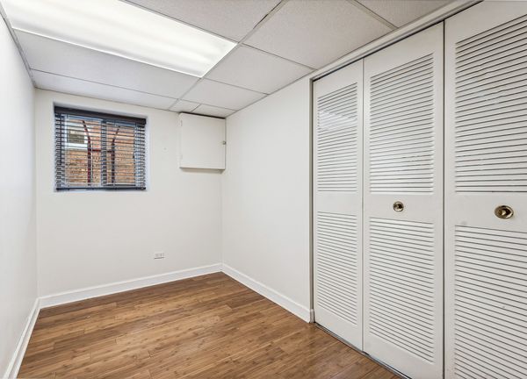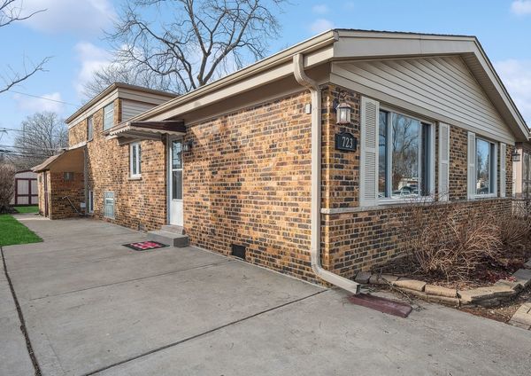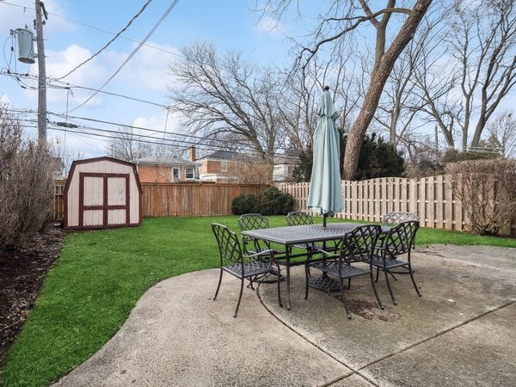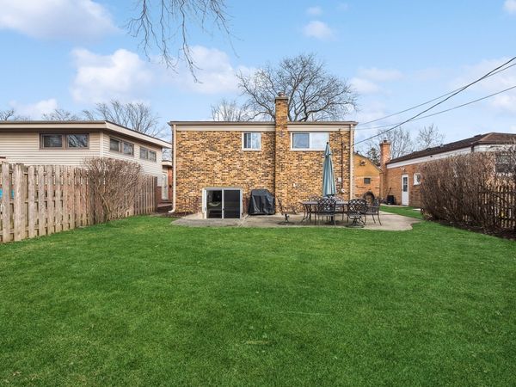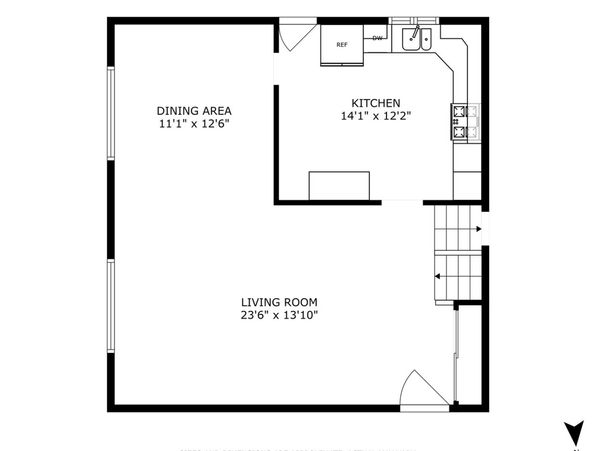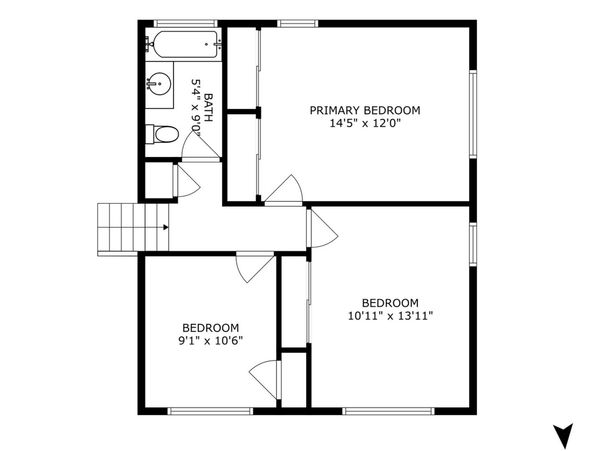723 LEAMINGTON Avenue
Wilmette, IL
60091
About this home
Step into 723 Leamington, this is a beautiful place to call home! Sought after features paired with convenience found right here all in NEW TRIER school district! This solid brick home welcomes you as you step foot into the foyer. The hardwood floors gleam and the ceilings soar in the spacious living room with large windows. The dining room allows for plenty of entertaining space for all your family gatherings. The white kitchen with granite countertops, new faucet, and high end features like a refrigerator boasting dual ice makers makes cooking a dream! Revel in natural light - East sun exposure or in the warmth of overhead lighting in bedrooms and hallways. Enjoy the modern touches like dimmer switches, and two bedrooms organized with Container Store closet organizers. All the bedrooms upstairs feature hardwood floors, nice windows, and great storage. The walkout lower level offers endless flex space with a family room, full bath, office option, and laundry room. The professionally landscaped front yard features a border of hydrangea bushes creating a picturesque entrance. The backyard is fenced, boasts a concrete patio, and awaits the springtime blooms allowing for total privacy and outdoor enjoyment. Centrally located, it's just minutes away from award winning schools, the train, highway, Fresh Market, and Starbucks. This is a must-see home blending style, functionality, and prime location, seamlessly. Welcome home!
