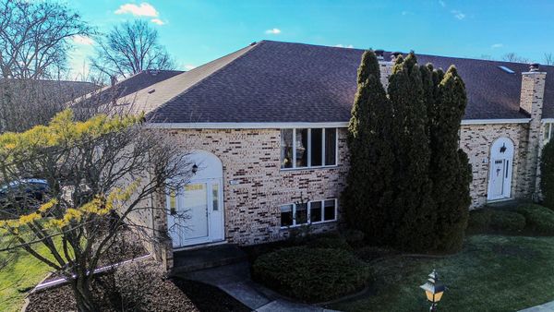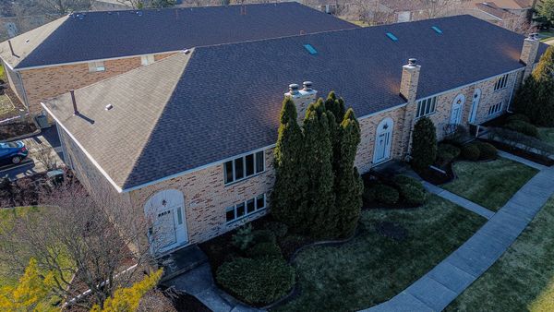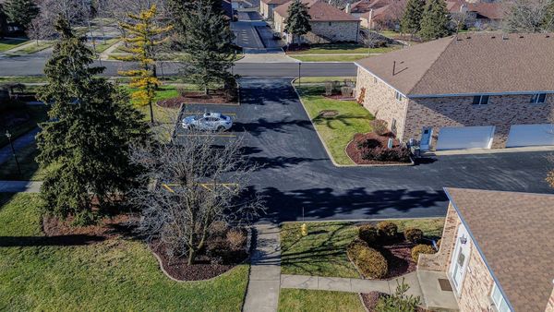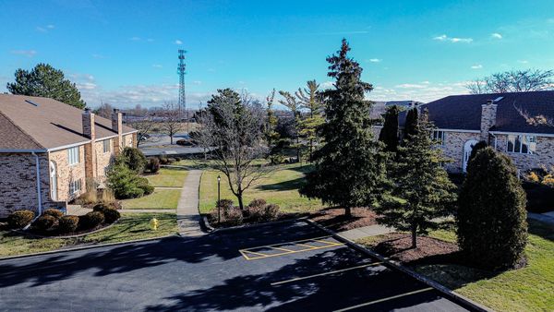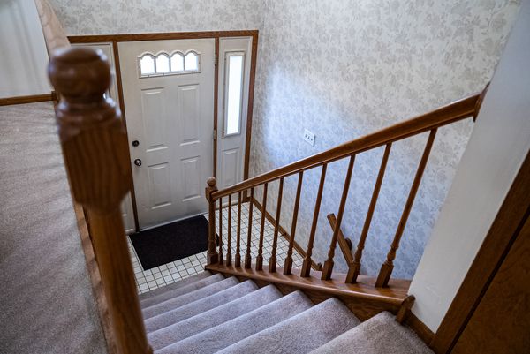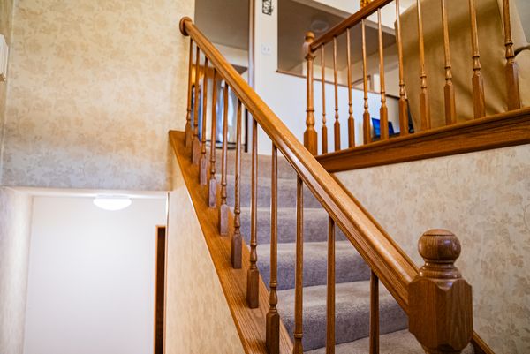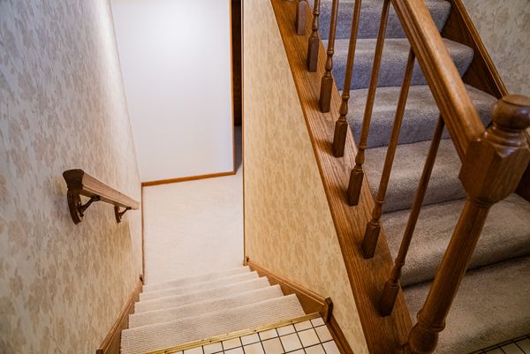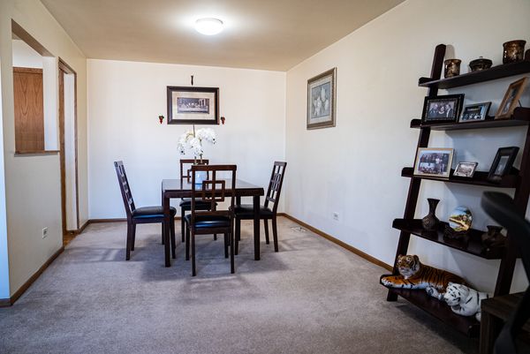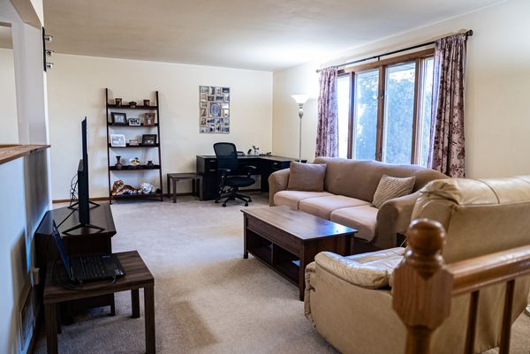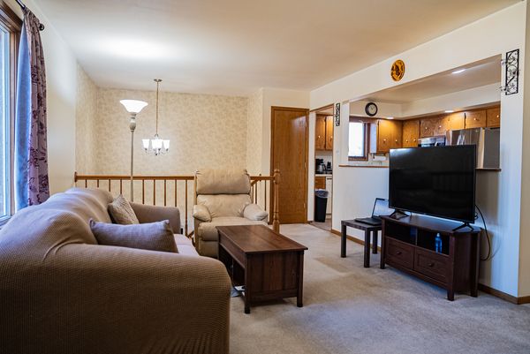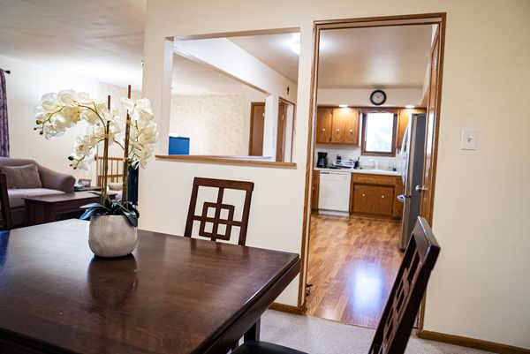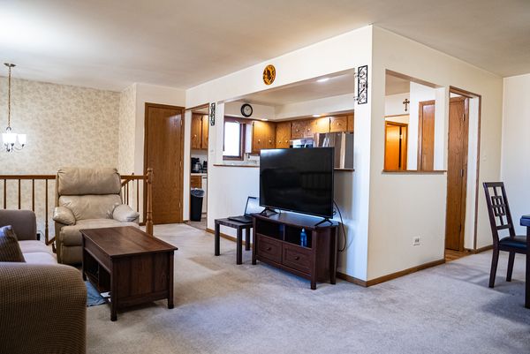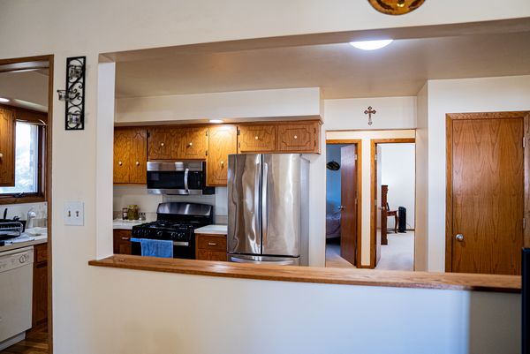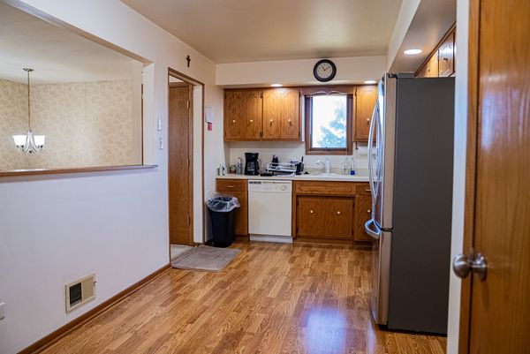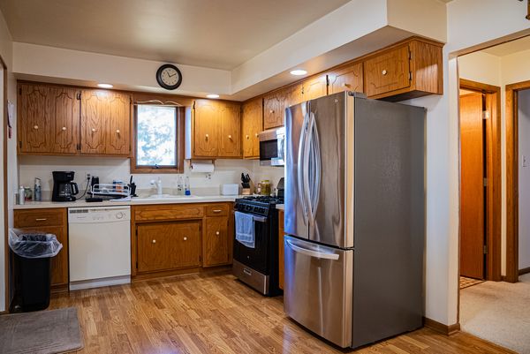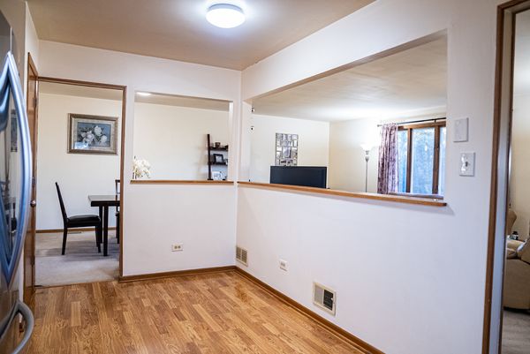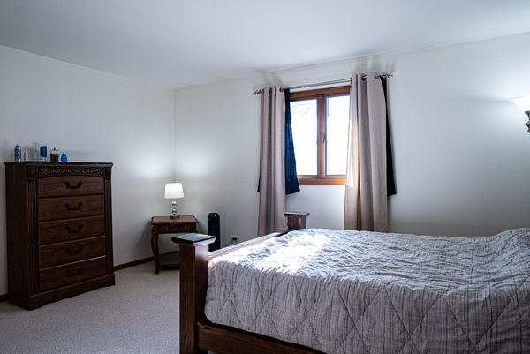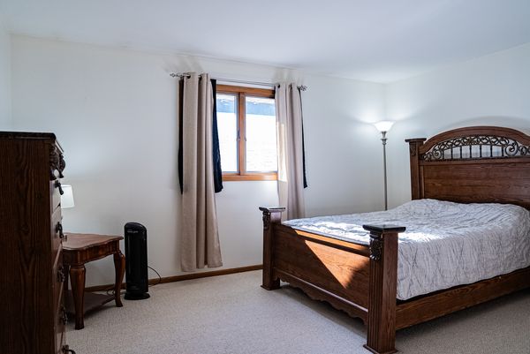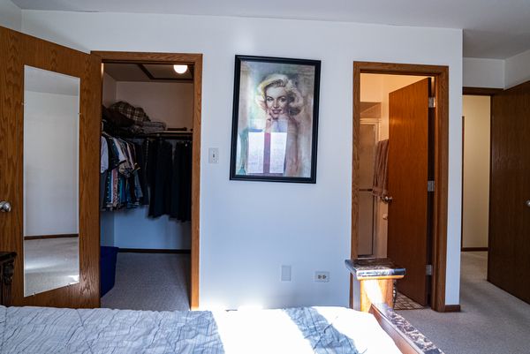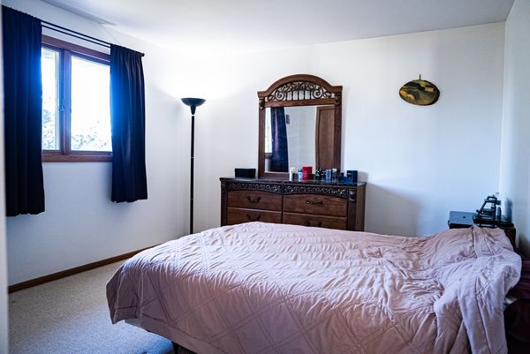7221 W 153rd Place
Orland Park, IL
60462
About this home
Welcome to this charming 2-story, 2-bedroom, 2.5-bathroom end unit townhome, nestled in the desirable community of Orland Park. This meticulously maintained home offers a perfect blend of modern comfort and convenience. As you enter the upper level, you are greeted by a stylish kitchen adorned with gleaming stainless steel appliances. The open layout seamlessly connects the kitchen to a spacious family room and a dining room, providing an ideal setting for entertaining guests or enjoying family dinners. The upper level is designed to maximize natural light, creating a warm and inviting atmosphere throughout. Descending to the lower level, you'll discover two well-appointed bedrooms, each providing a cozy retreat. The master bedroom boasts its own full bathroom, ensuring a private sanctuary for relaxation. The additional bedroom is thoughtfully designed for versatility, accommodating various needs. The lower level also features another full bathroom, providing added convenience for residents and guests. A full finished basement adds a valuable dimension to the property, serving as a flexible space that can be utilized as a third bedroom, a home office, or any other creative purpose that suits your lifestyle. Practicality meets luxury with the inclusion of a half bath and a dedicated laundry room in the basement, complete with an in-unit washer and dryer. The unit has easy access to parking lot spaces for your family and friends visits along with a two-car garage ensuring secure parking and additional storage space. This property offers not only a comfortable living space but also a location that allows you to enjoy the best of Orland Park. Don't miss the opportunity to make this residence your own and experience the epitome of suburban living.
