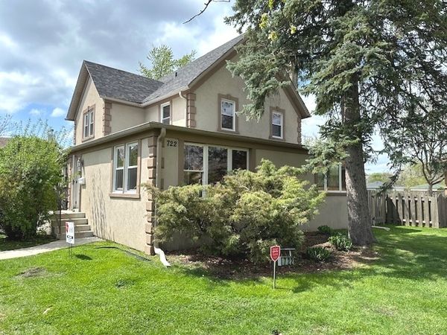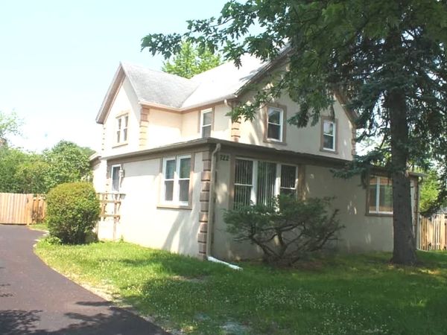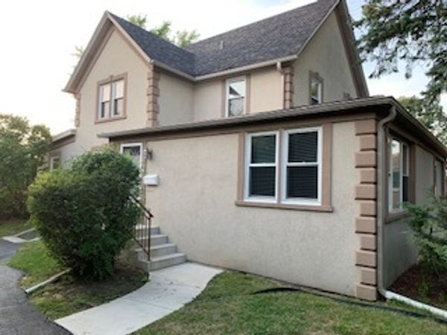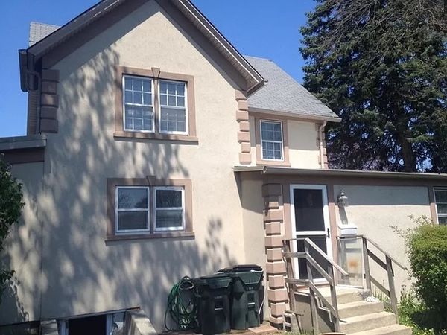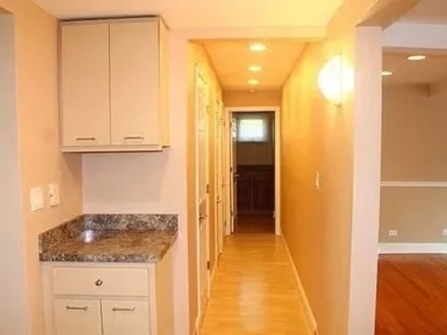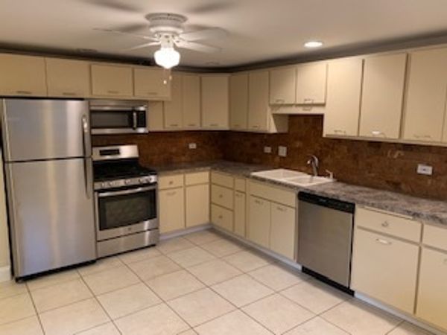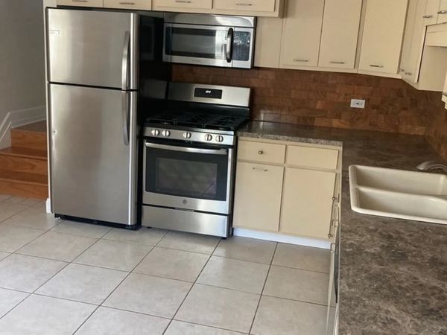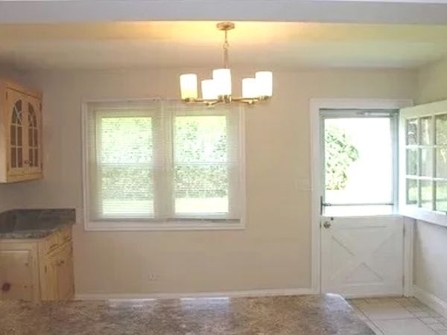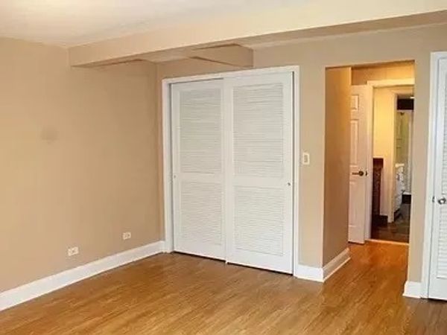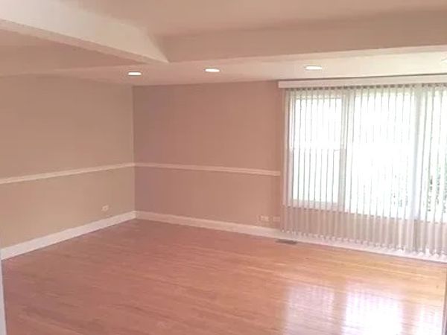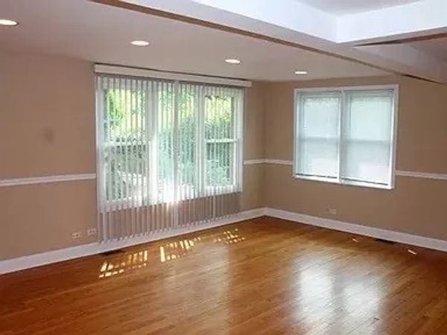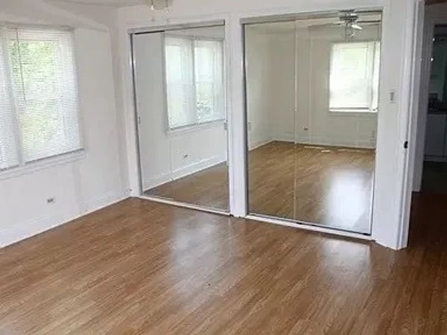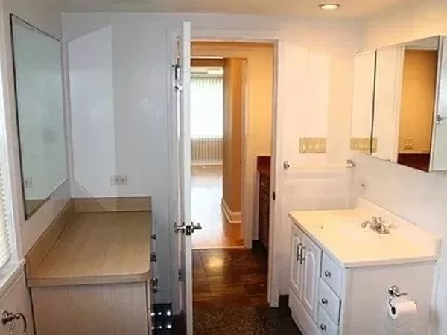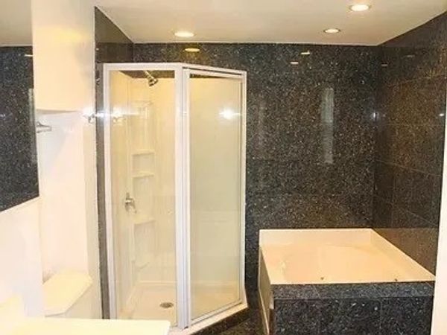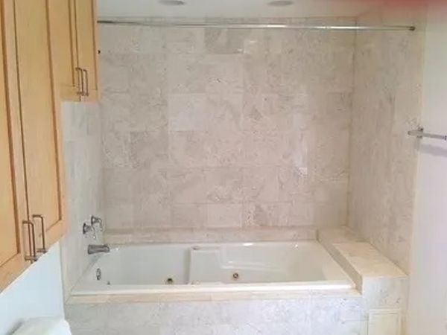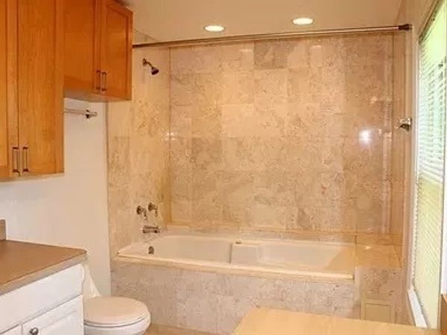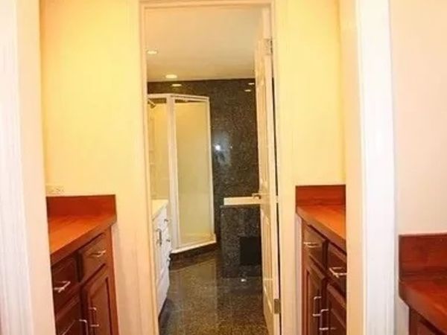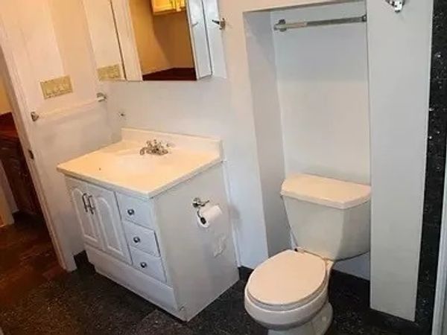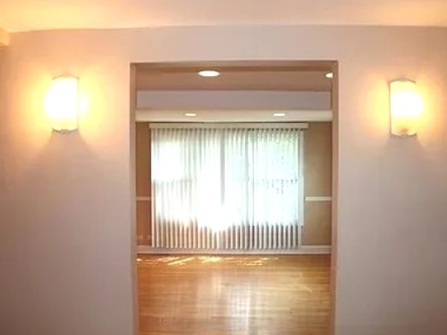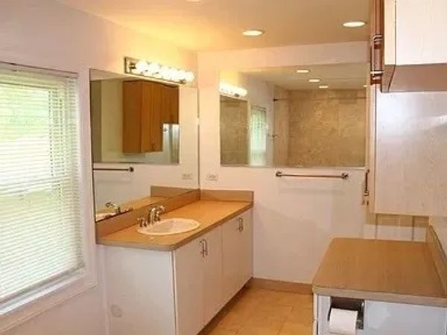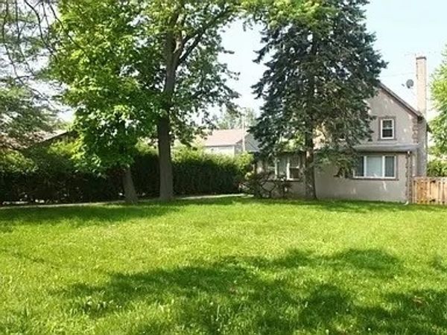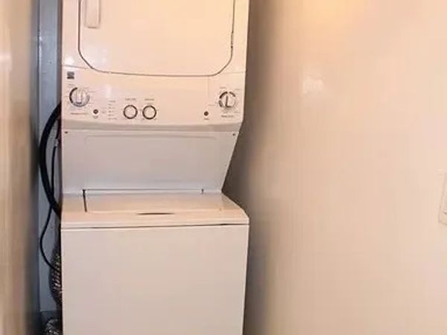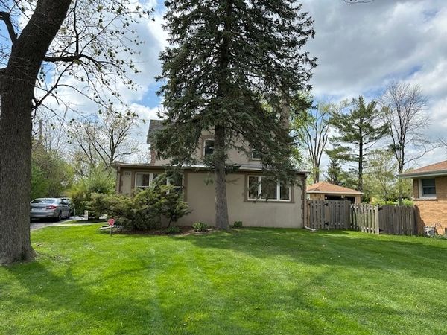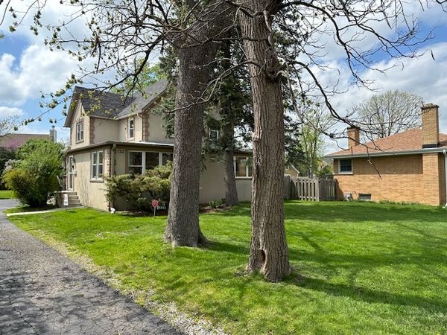722 Shermer Road
Glenview, IL
60025
About this home
This spacious residence boasts four bedrooms, 2.5 bathrooms, and numerous recent upgrades for modern comfort and style. New vinyl windows throughout the home were installed in 2018. The HVAC system, which underwent a complete update in 2008, now features a brand-new smart Wi-Fi thermostat. A brand new roof, along with new gutters and fascia, was completed in 2023, further enhancing the property's appeal. The first-floor master suite, measuring 15x15, offers ample storage and a picturesque view of the expansive front yard. Its accompanying master bath exudes luxury with a large whirlpool bathtub, separate shower, and elegant granite tiles. Upon entry, the foyer showcases built-in cabinetry, leading to a generously sized living room boasting hardwood floors and abundant natural light. A convenient powder room is situated on the first floor. The kitchen is a chef's dream, outfitted with brand-new stainless steel appliances, including a refrigerator, stove, micro hood, dishwasher, garbage disposal, and under-cabinet lighting. A substantial kitchen island opens to a delightful dining room flooded with natural light. The second floor hosts three bedrooms, one of which is more extensive and features dual closets. The upstairs bathroom offers further indulgence with a large whirlpool and marble furnishings. Outside, the sizable fenced backyard provides privacy and ample space for outdoor activities. A spacious driveway accommodates multiple vehicles, while an unfinished sub-basement offers approximately 500 sq. ft. of additional storage. Additional updates include a brand new water heater installed in 2022, a complete overhaul of plumbing and electrical systems in 2010, and the installation of a 200-amp underground electric service. This exceptional home awaits your visit-schedule a viewing today to experience its charm firsthand!
