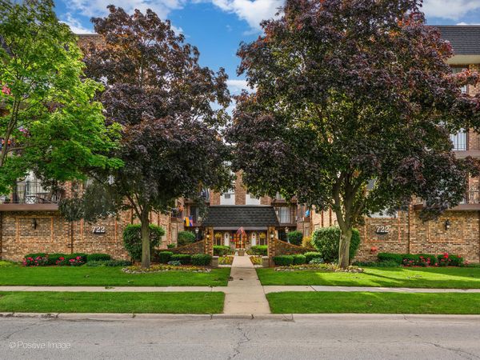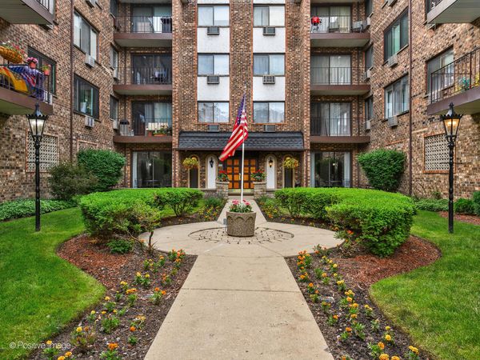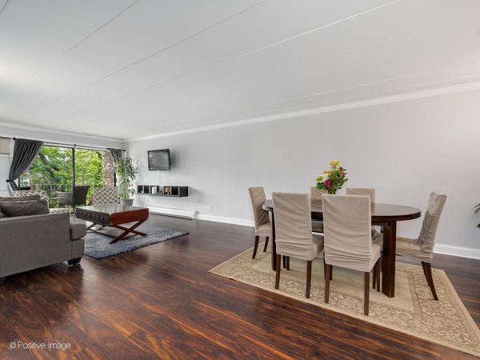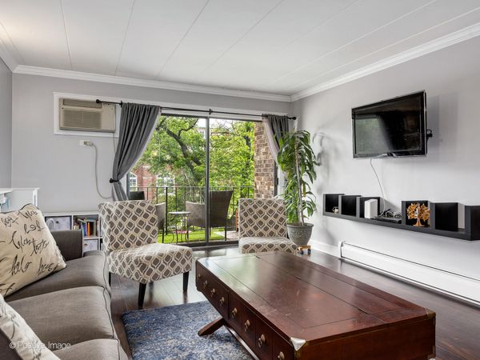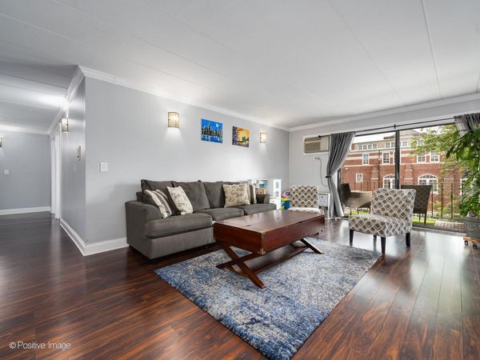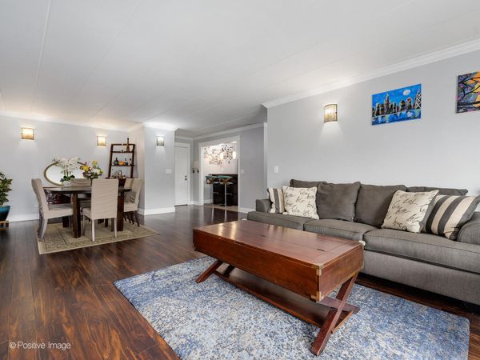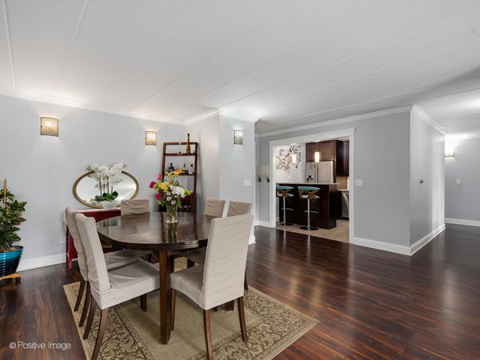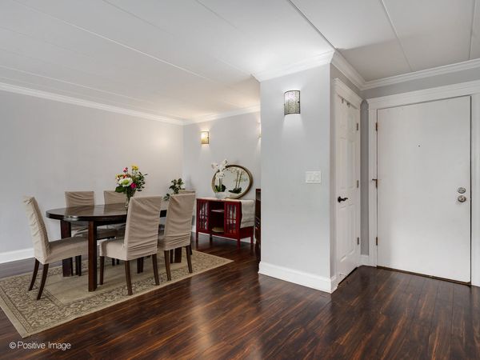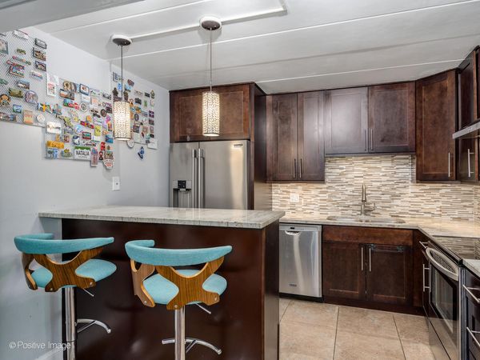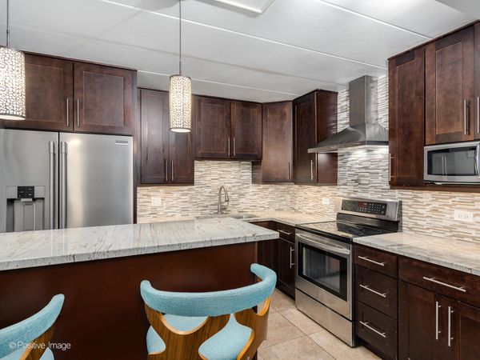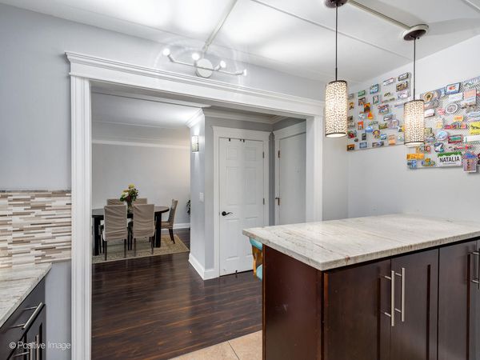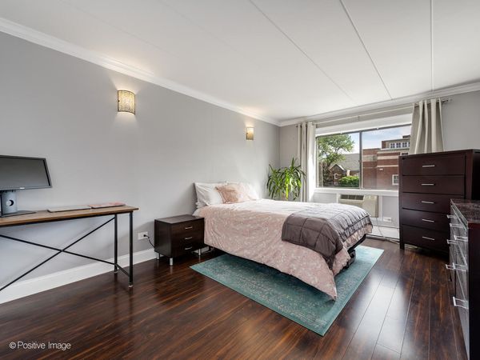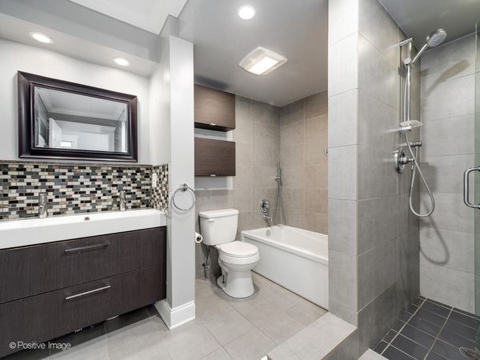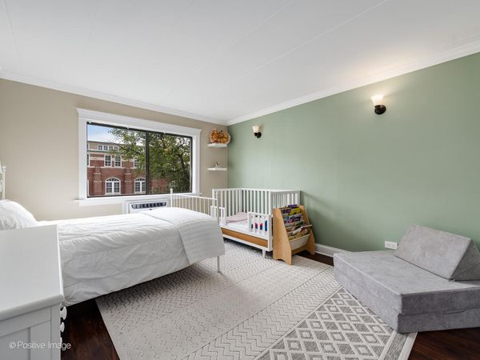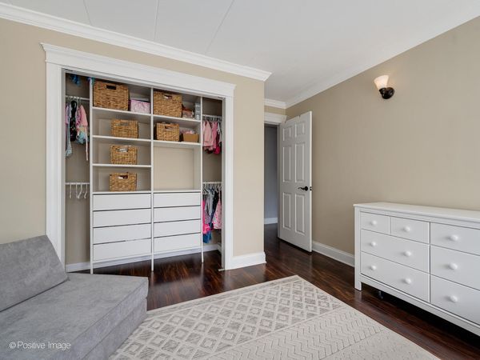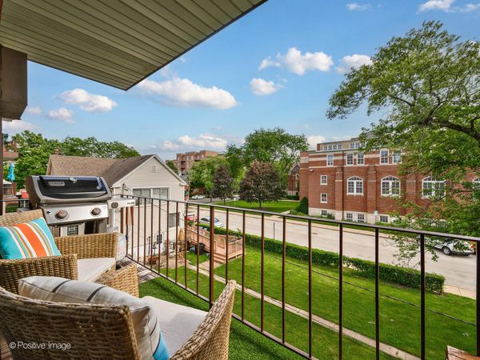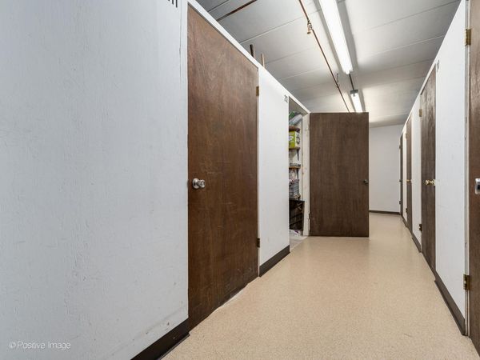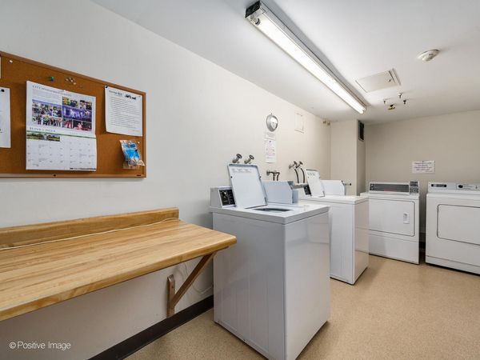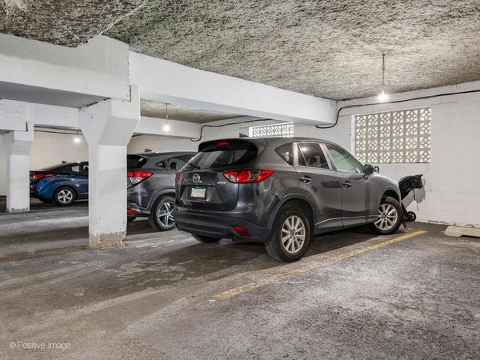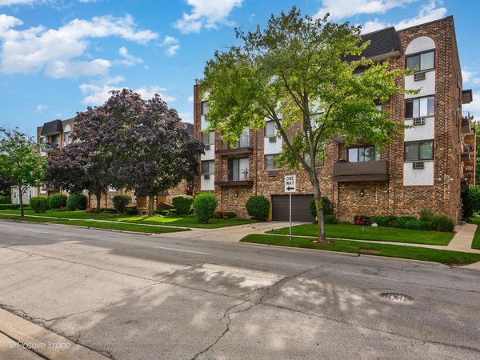722 Graceland Avenue Unit 212
Des Plaines, IL
60016
About this home
No detail overlooked! This fully updated and spacious 2 bedroom condo checks all the boxes and is perfectly located in a boutique, courtyard style, elevator building in prime Des Plaines location! This spacious unit has an open concept living, dining, and kitchen with vinyl plank flooring throughout. The Kitchen was opened to the dining area allowing for a 5 ft. long peninsula breakfast bar, mocha colored, 42-inch, solid wood cabinetry with under cabinet lighting, mosaic tiled backsplash, thick granite countertops, and stainless-steel appliances. The living and dining rooms are giant and perfect for entertaining. The flexible, open space allows for many furniture layout options as well as ample space in the dining room for large gatherings. Sliders lead to a 12 ft. long balcony, perfect for a grill and patio furniture. It has wonderful, unobstructed South views of open grass yards and mature trees. The 2 bedrooms both feature large, organized closets, big windows and custom sconce lighting. The fully re-done, spa inspired bathroom has a large dual faucet, floating vanity sink, deep soaking tub, and separate glass door shower with beautiful custom tile work. A low monthly assessment includes gas, water and heat. Convenient laundry room and a large storage room are both on the same floor as this unit! 2 parking spaces (#9 indoor garage and #2 outdoor) are included in the sale. Self-managed building with solid reserves. Sorry - no rentals or pets allowed, except service animals. A+ location and only a few blocks to the Metra stop, dining, shopping, library, and all area amenities, including a popular Park District with numerous facilities, programs, and events. Wow!
