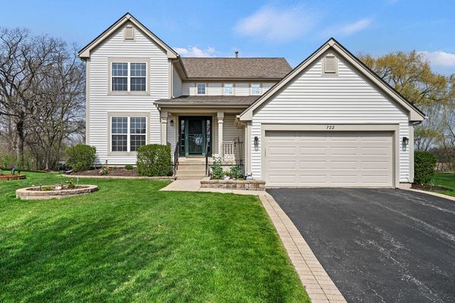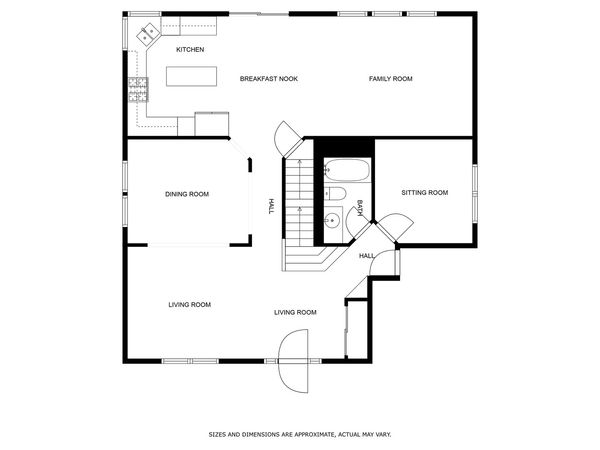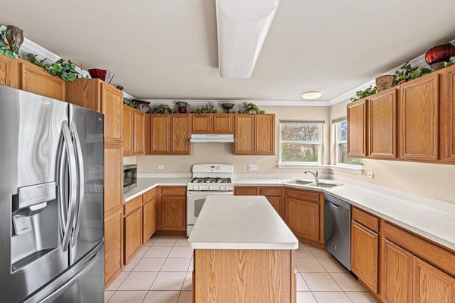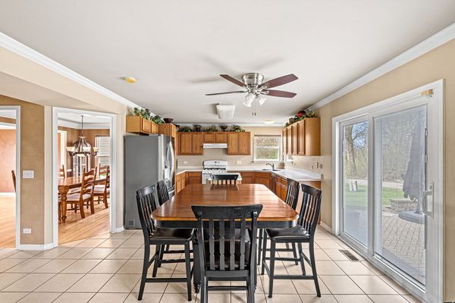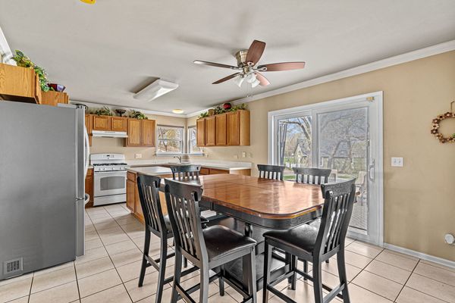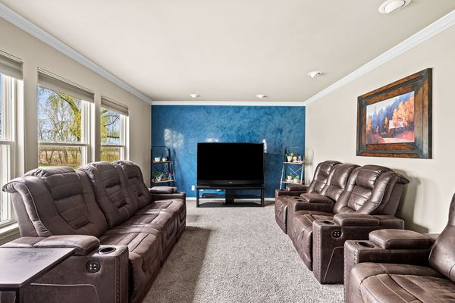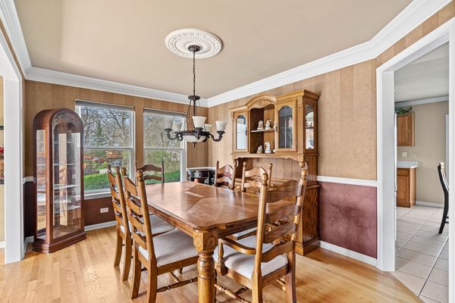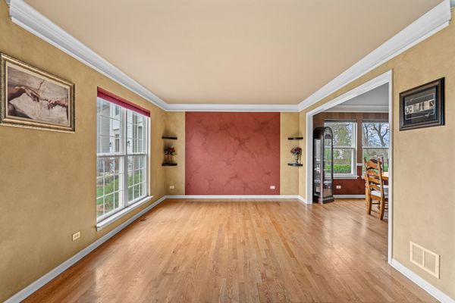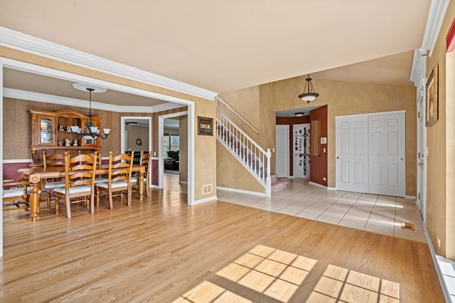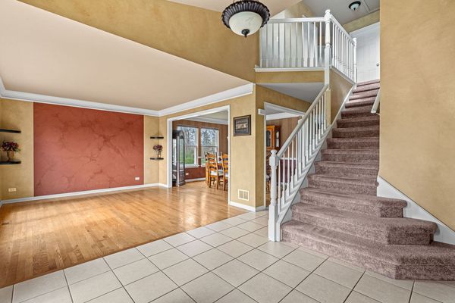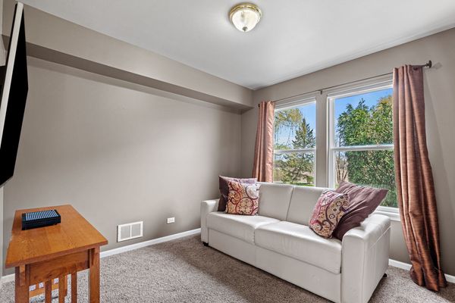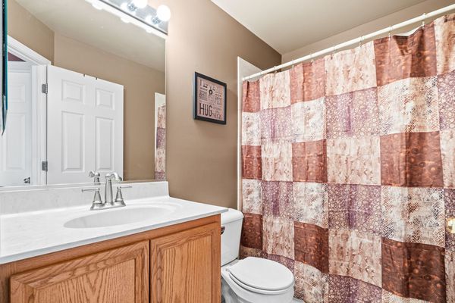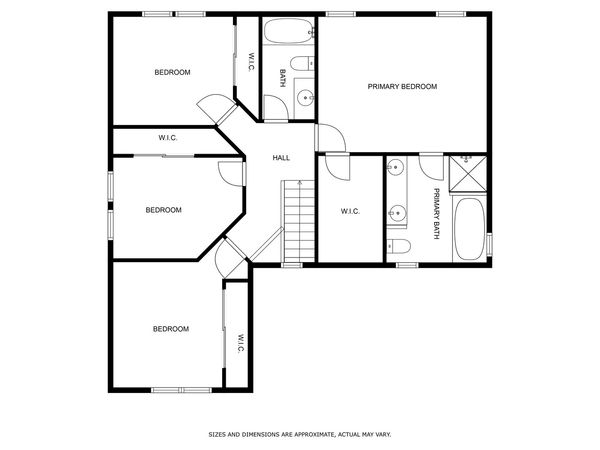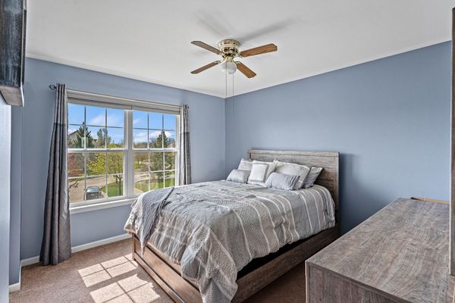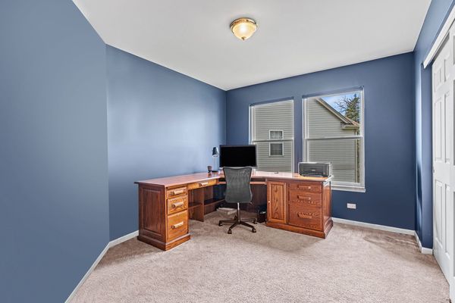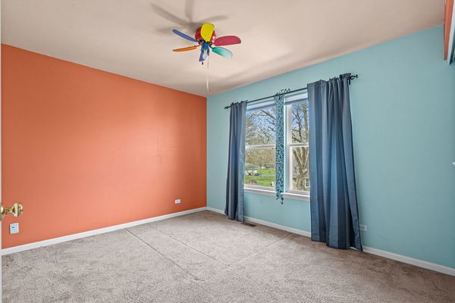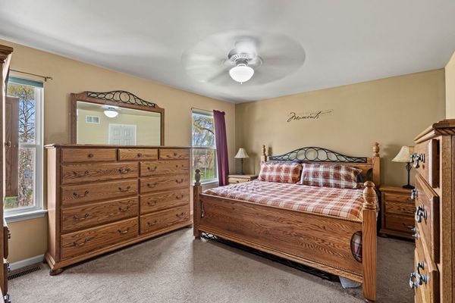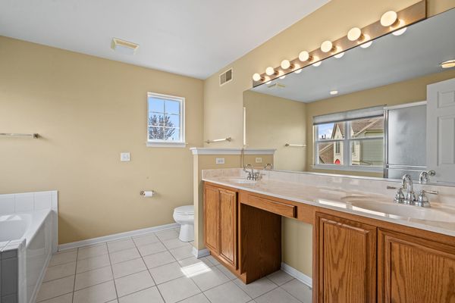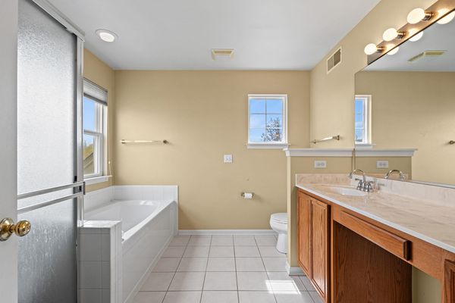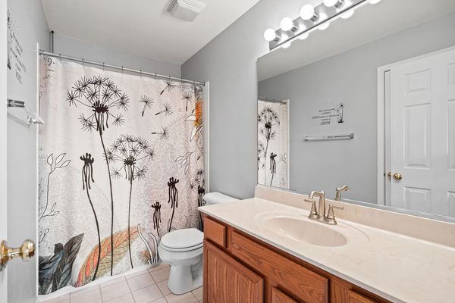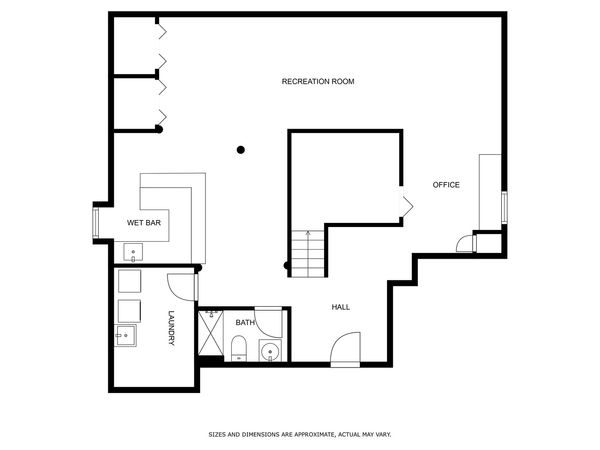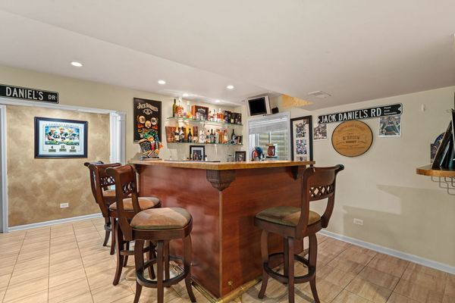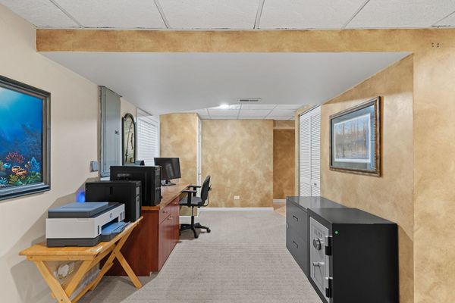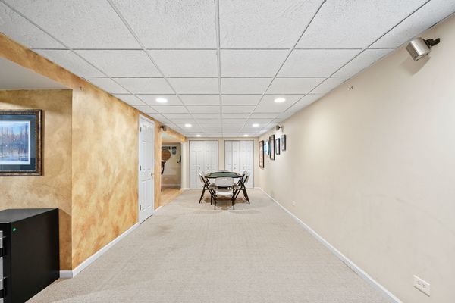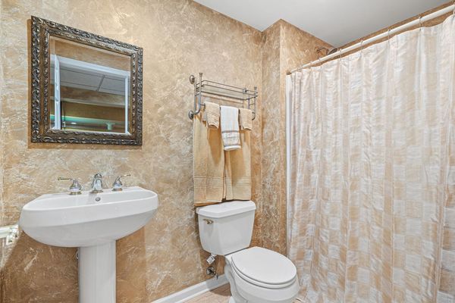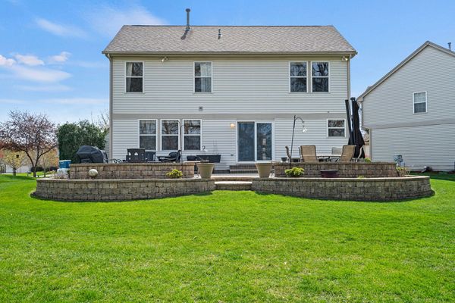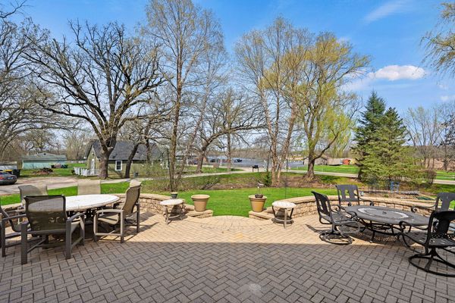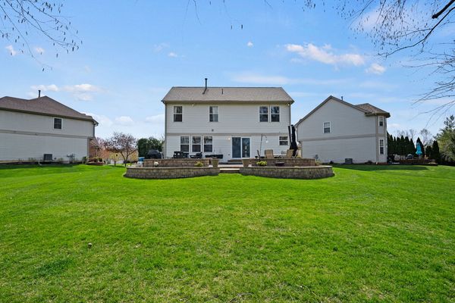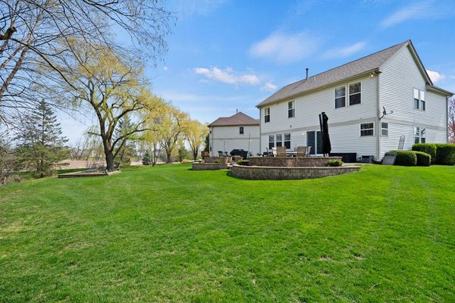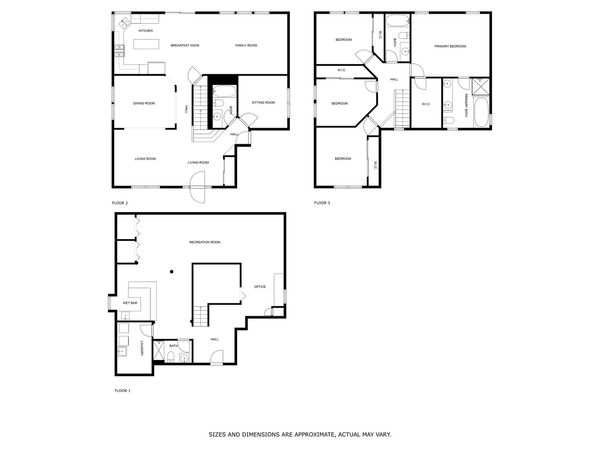722 Brighton Circle
Port Barrington, IL
60010
About this home
Welcome to 722 Brighton Circle! This home offers the perfect blend of comfort, style, and functionality, making it the ideal choice for you and your loved ones! Step inside and you'll be greeted by a clear layout of the home. The main level features separate kitchen, living, family, and dining rooms, offering versatility and ample space for both entertaining and everyday living. Additionally, a first-floor den serves as a flexible space, suitable for use as a guest bedroom, den, or office, accompanied by a full bathroom for added convenience. Upstairs, you'll find all four bedrooms, including a luxurious master suite with a double vanity, separate tub and shower, and a convenient laundry chute to the basement laundry room. A highlight of this home is the fully finished basement, an entertainer's dream! Whether you're hosting game night or watching your favorite sports team on TV, the built-in wet bar and generous space for guests make this area perfect for gatherings of all kind. Situated on a large corner lot, this home boasts an 800-square-foot deck surrounded by an open and landscaped backyard, providing plenty of space for outdoor activities, grilling, relaxation, and cultivating your very own 120-square-foot garden. With original owners who have meticulously cared for and maintained the home since 2002, you can trust that upkeep has always been a top priority. Now, it's your turn to create memories! Schedule your showing today.
