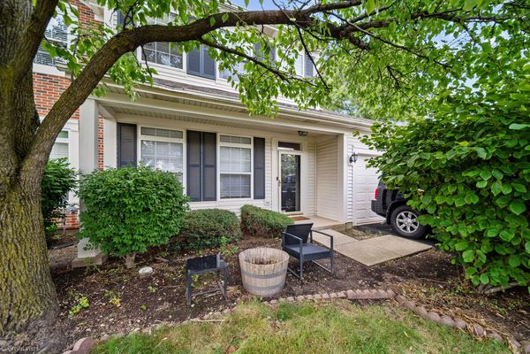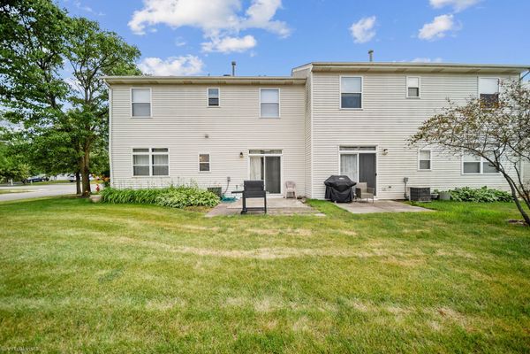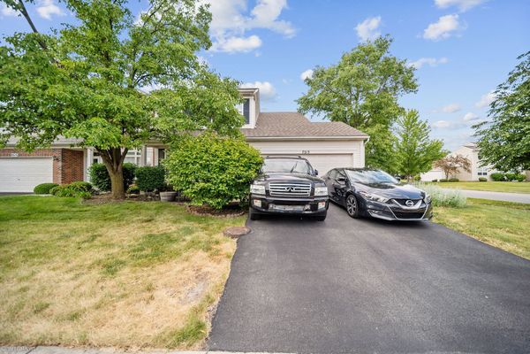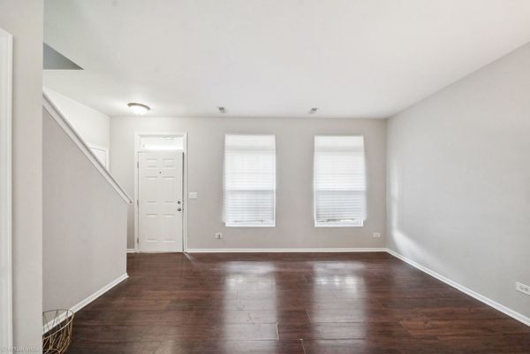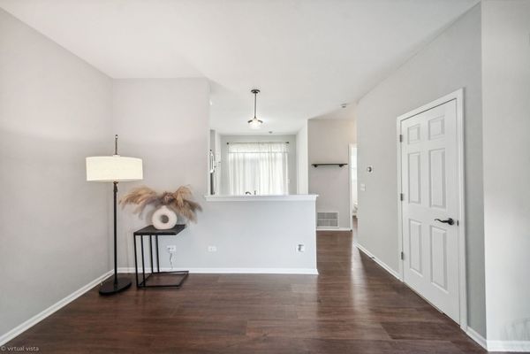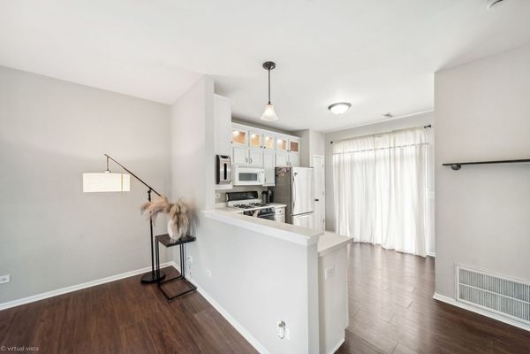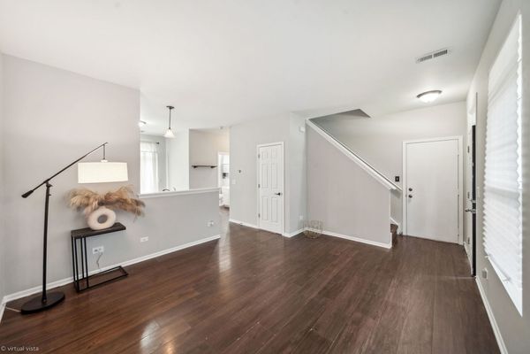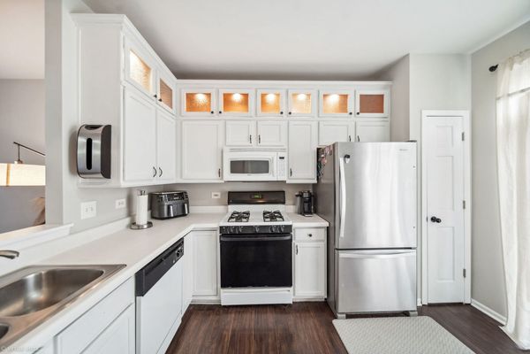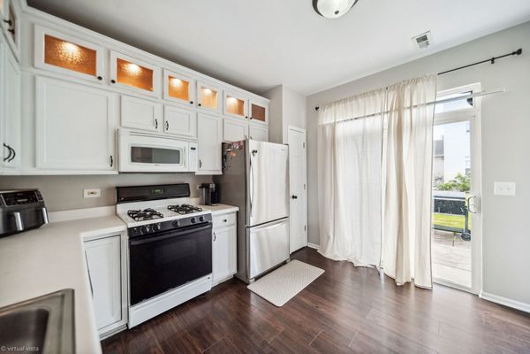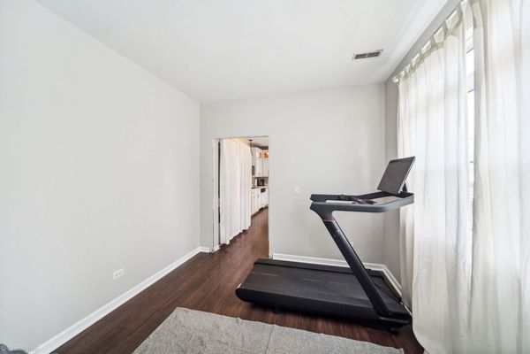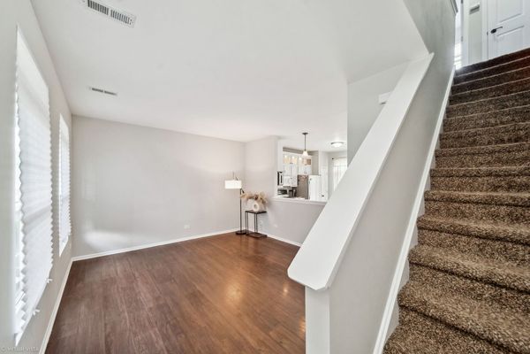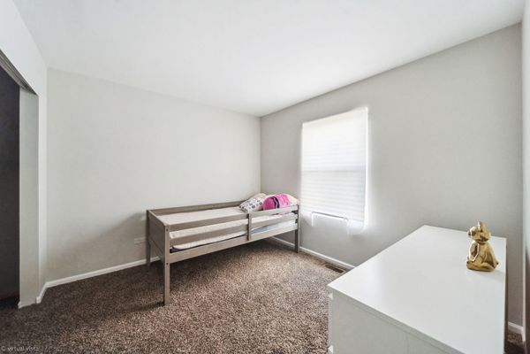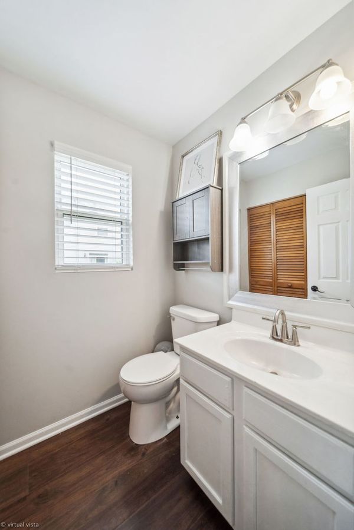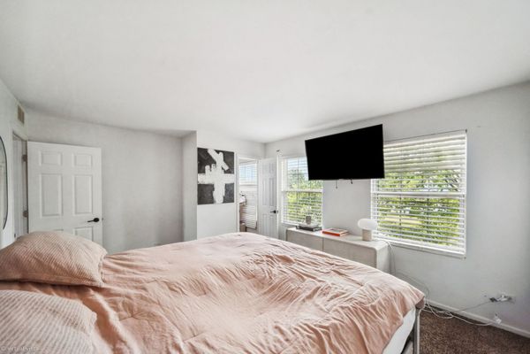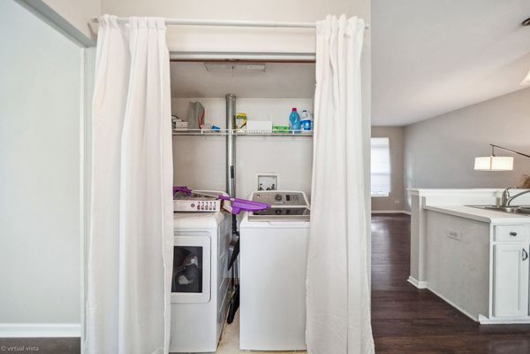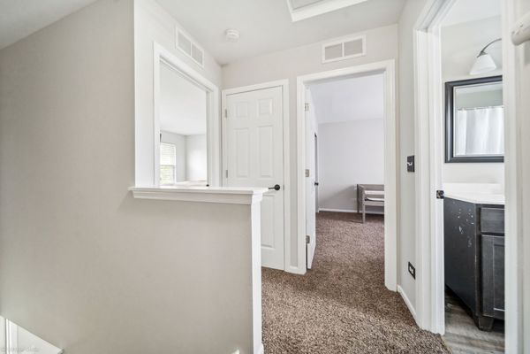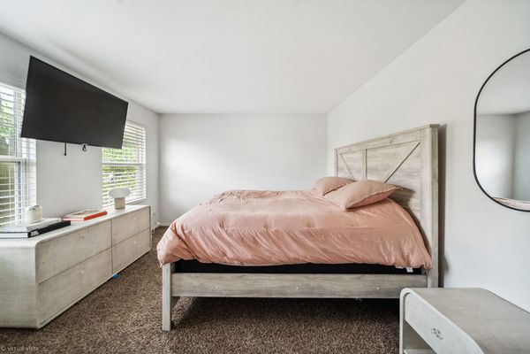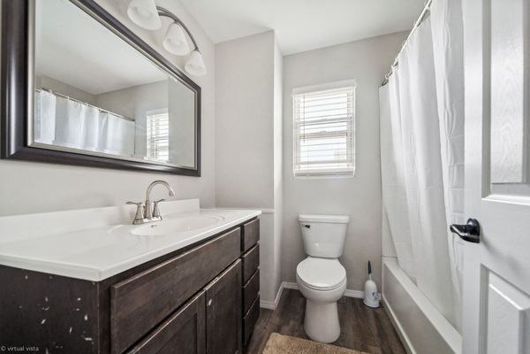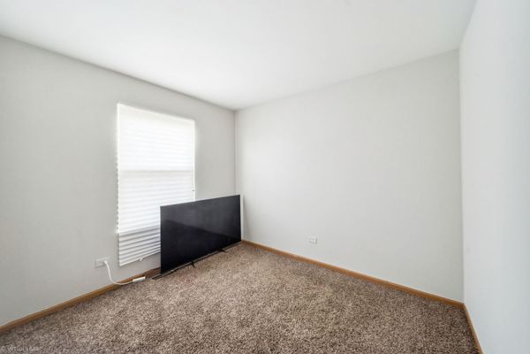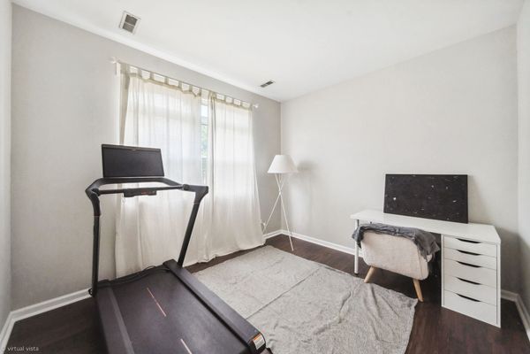7213 Manchester Drive
Plainfield, IL
60586
About this home
Charming 3-Bedroom Townhome in Prime Plainfield Location. Welcome to 7213 Manchester Dr., a delightful 3-bedroom, 1.5-bathroom townhome nestled in the heart of Plainfield, IL. On a corner lot. Built in 2001, this 1, 300 square foot residence offers a perfect blend of modern convenience and cozy charm. Enjoy a bright and airy open floor plan with plenty of natural light, making the home feel even more spacious. The well-appointed kitchen features ample counter space and cabinetry, ideal for preparing delicious meals and entertaining guests. The inviting living room is perfect for relaxing after a long day, with large windows that provide beautiful views of the surrounding area. Three generously sized bedrooms offer plenty of space for family, guests, or a home office. A full bathroom upstairs and a half bath on the main floor ensure comfort and convenience for everyone. Located in a friendly neighborhood with well-maintained common areas and close to local parks. Situated within the highly rated Plainfield School District. Close to shopping, dining, and entertainment options, with easy access to major highways for commuting. The Patio is Perfect for Entertaining and the Garage Attic with Pull Down Stairs has Plenty of Storage Space. The Unit has been Freshly Painted and Includes Flooring Throughout the 1st Floor. Exterior Maintenance, Lawn Care & Snow Removal are Included. Schedule your Showing Appointment Today! Don't miss this opportunity to make 7213 Manchester Dr. your new home. Schedule a showing today and experience all that this wonderful townhome has to offer!
