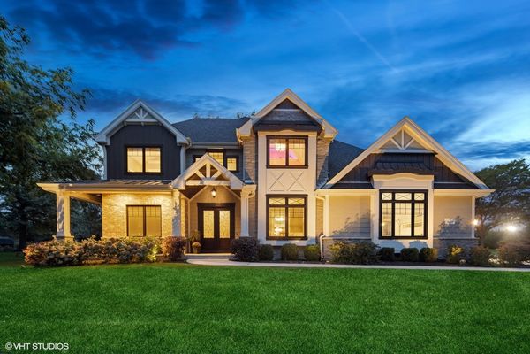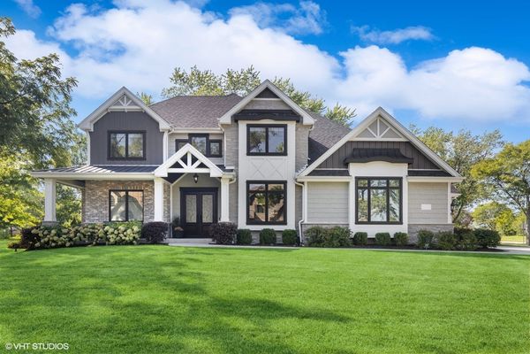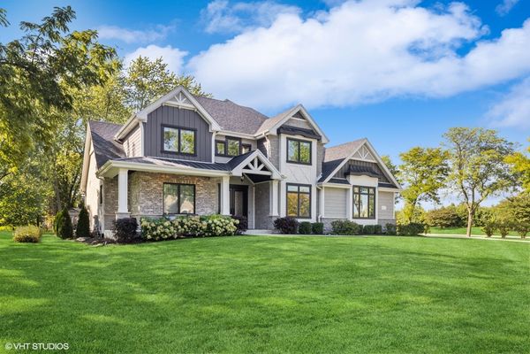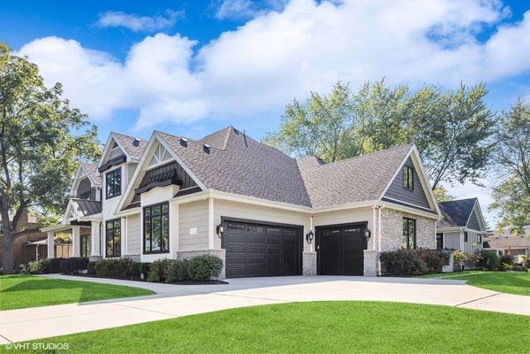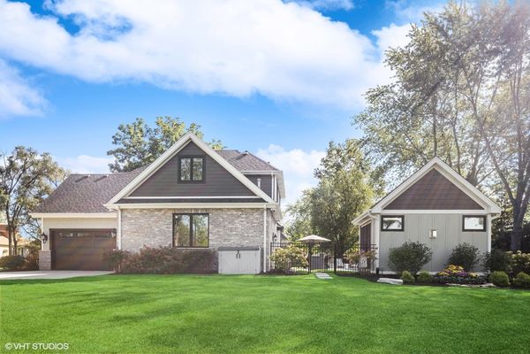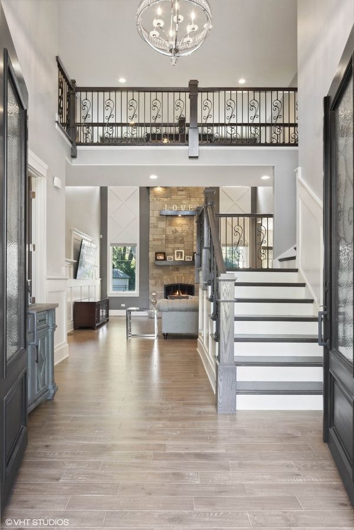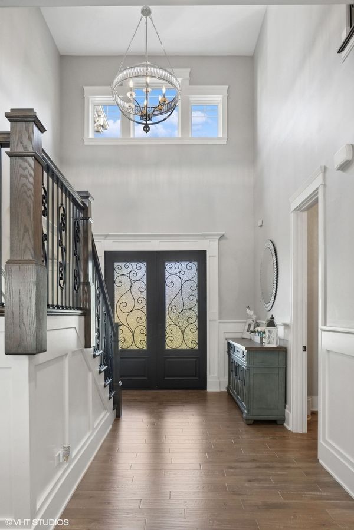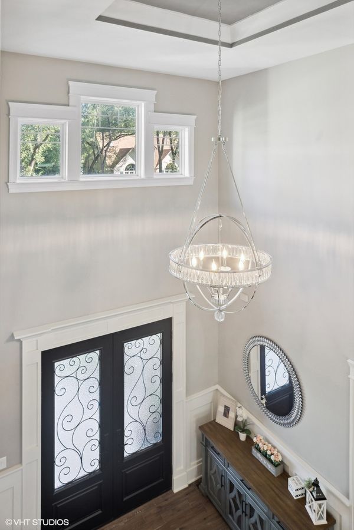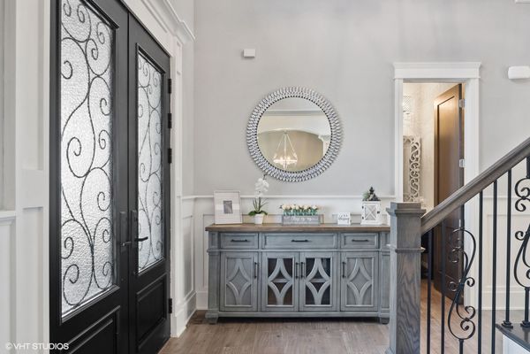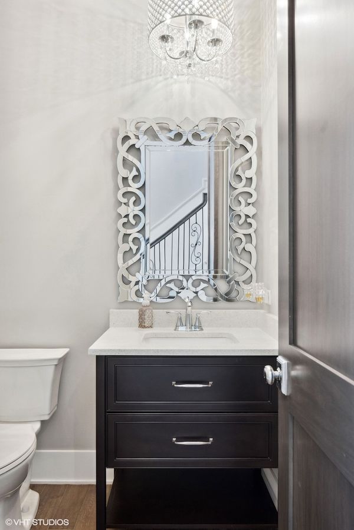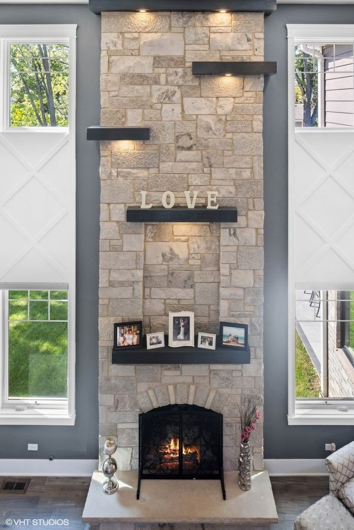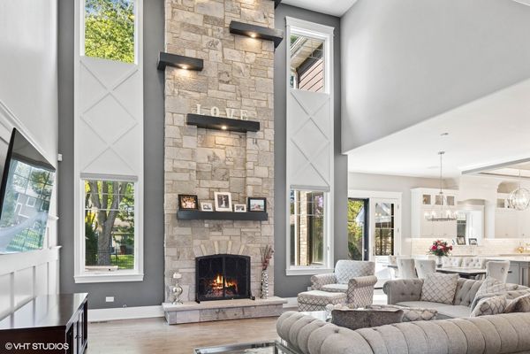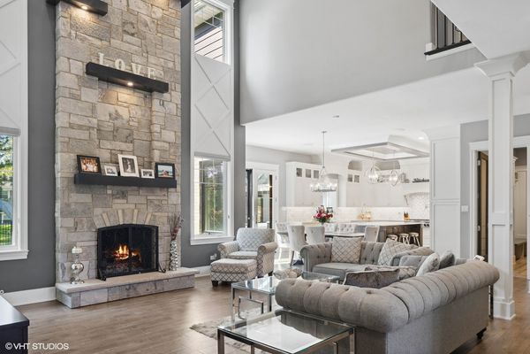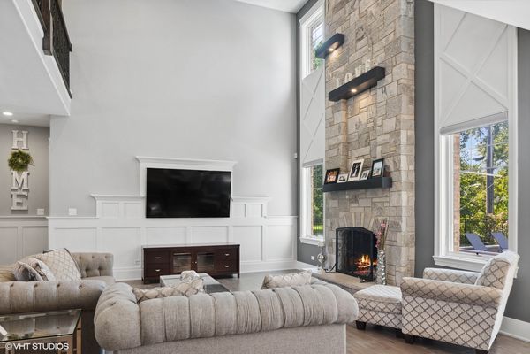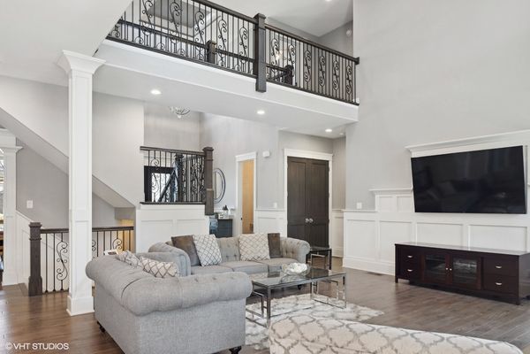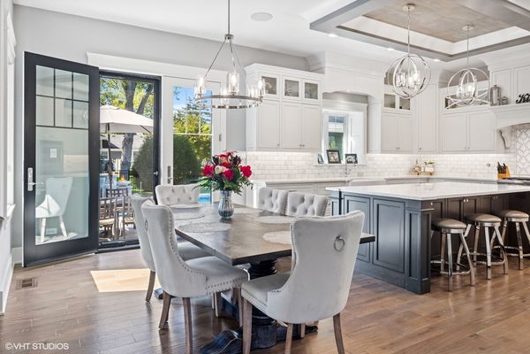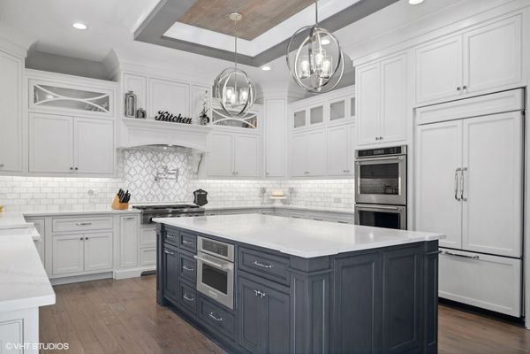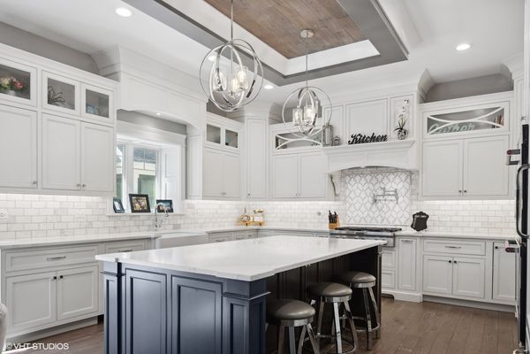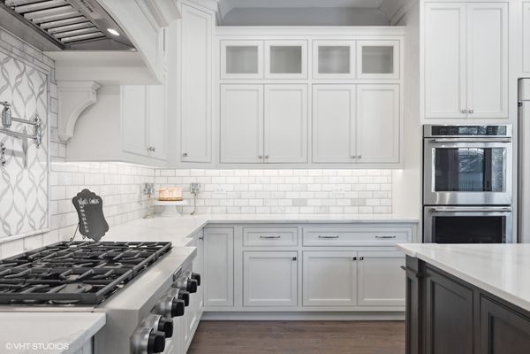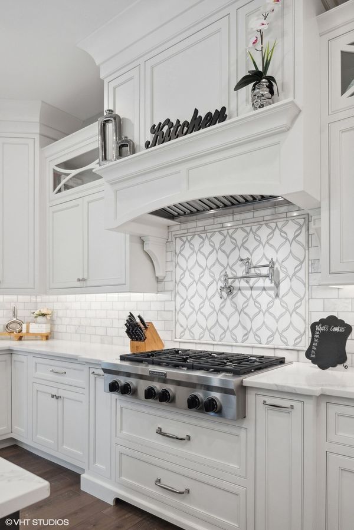7210 Giddings Avenue
Burr Ridge, IL
60527
About this home
Welcome to this LUXURIOUS COMPLETELY CUSTOM home! This is truly every entertainers dream home, built with functionality in mind and no detail was spared. Situated on a large, gorgeous corner lot featuring an open concept design with 10' ceilings on the first floor, 1st floor primary suite, custom decorative ceilings throughout and beautiful decorative wainscoting. With five beds, five full and two half baths, you'll never have to worry about a cramped space while hosting guests. The home also features a dedicated home office and a charming children's playroom that will keep you and your little ones always entertained. An impressive gourmet kitchen featuring custom inset cabinets, 36" cooktop, double oven, panel ready fridge, a large 8' island with cabinets on both sides, a built-in microwave, and TWO hidden dishwashers makes the perfect prep area for a big bash. The primary suite boasts a spa like bath, custom built-in dressers and stone fireplace. Great room features a custom two-story stone wood burning fireplace, decorative wainscoting. Second floor features 3 en-suite bedrooms, ensuring privacy and comfort, dedicated home office that can be a 5th bedroom, playroom and large storage room. For those laundry days, the house comes equipped with a first-floor laundry/mudroom complete with custom mud bench, custom cabinets and hidden storage for your laundry, as well as a second hookup on the second floor. The basement features 9' deep pour, a huge custom bar, a movie theatre, custom billiards and gaming areas, and a home gym. But the home doesn't stop there! Outdoors, a spacious pool area with a tanning area awaits you, featuring a fantastic in-ground HEATED, SALTWATER pool, waterfall, laminars, and a waterslide. The outdoor kitchen is a grill master's heaven, outfitted with a 40" built-in grill, a 30" flat top, and an ice bucket in the 9' bar area. There is a separate outdoor dining area for those family summer barbecues. Enjoy the beauty of all four seasons in the fully enclosed pool house that is complete with a third fireplace and electric heaters. The heated 3-car garage contains custom built-ins to store all your golf clubs, bikes and so much more, a dedicated tool/toy room, a POOL BATH, and epoxy floors. The laminate flooring on the walls adds unique charm to the outdoor party space. You'll have EXTERIOR PERMANENT LIGHTS that you can change for any holiday or season, giving you a unique home experience all year round. This home has so much to offer, including LOW TAXES, ample storage and beautiful unique features throughout. Come view this exceptional dream home today! Located in award winning school districts 62 & 86. This won't last long! Conveniently located steps from Harvester Park and minutes from Willowbrook and Burr Ridge Village Center with tons of shopping, restaurants and easy access to I55 and I294! ***Wine Dispenser is not included
