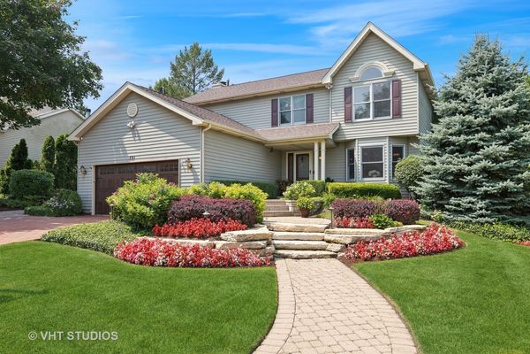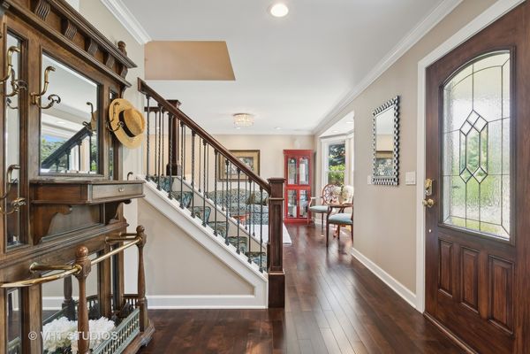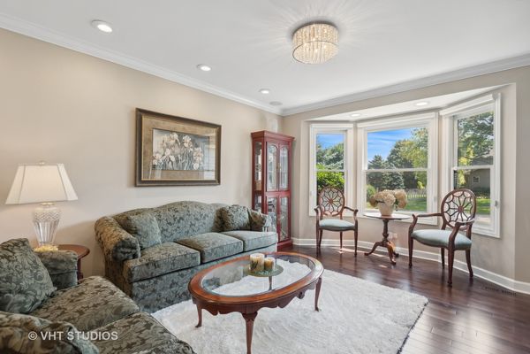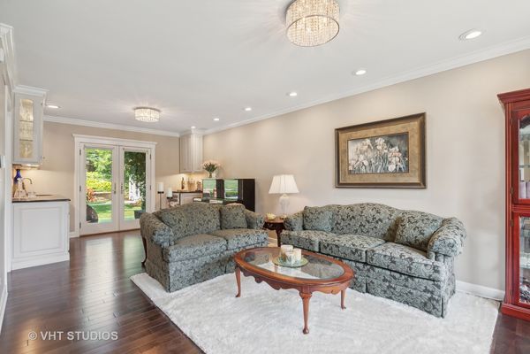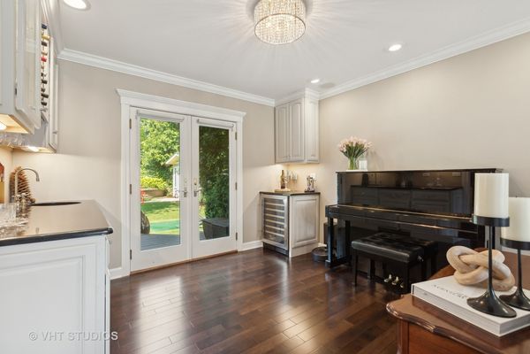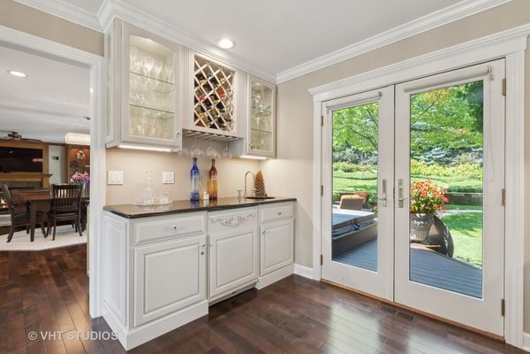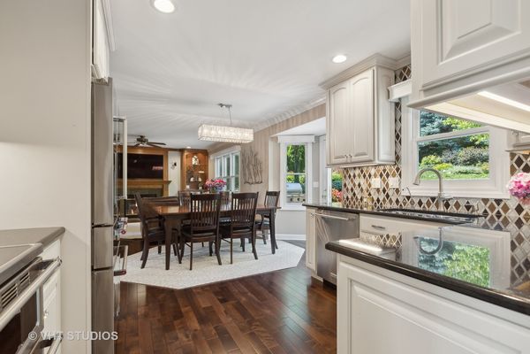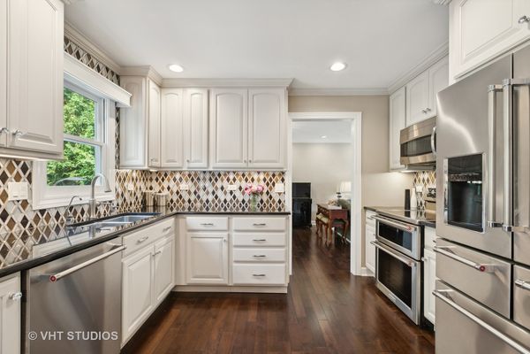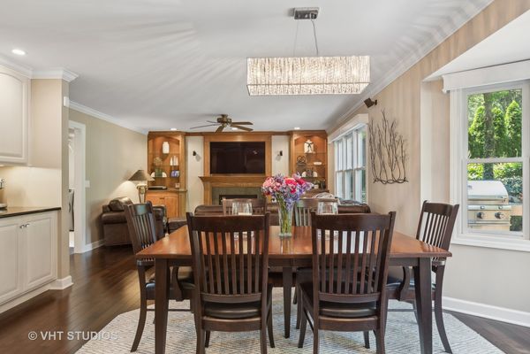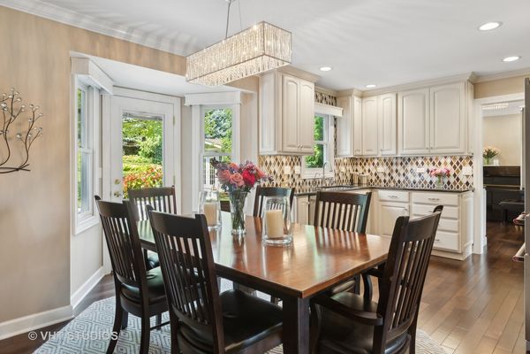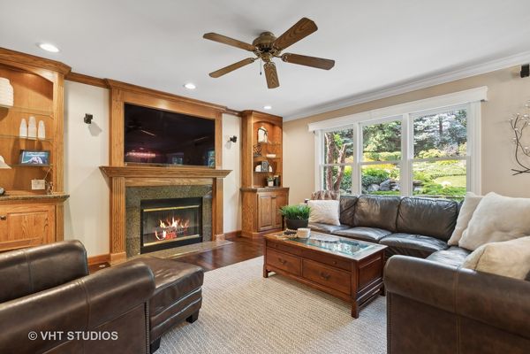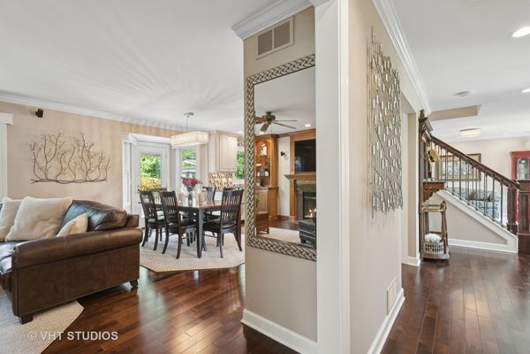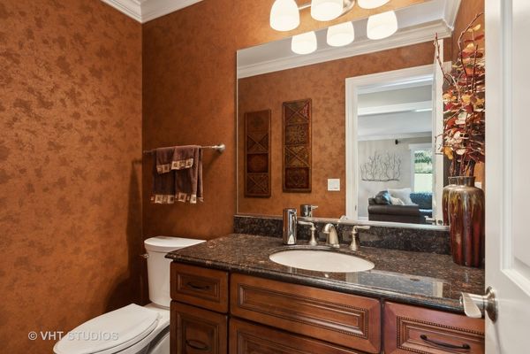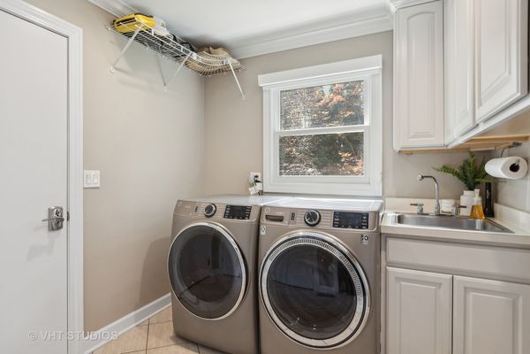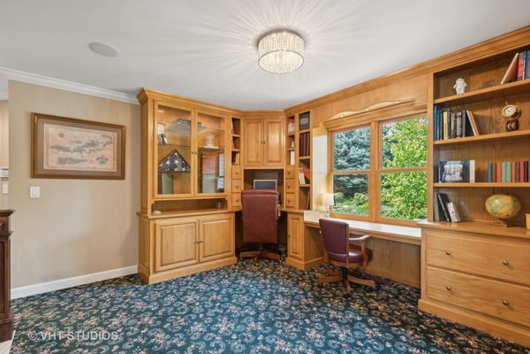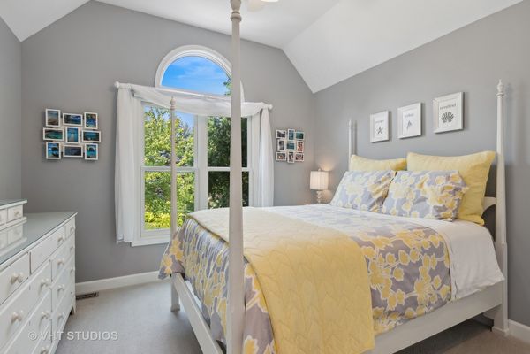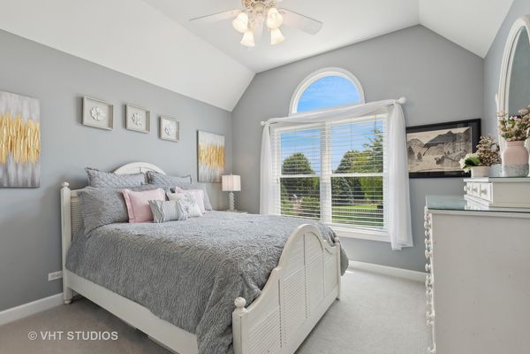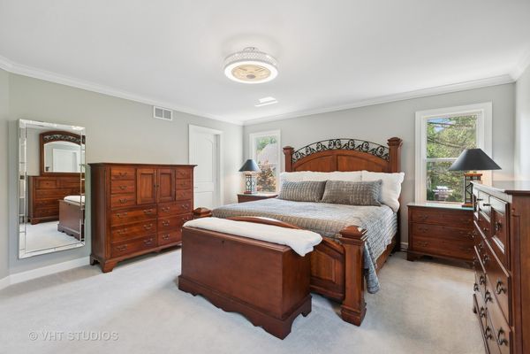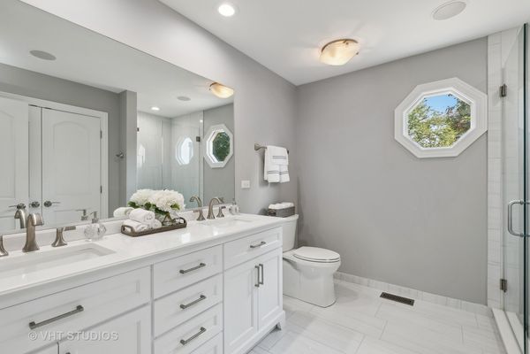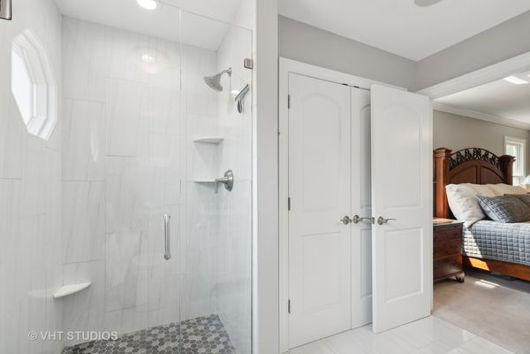721 Suzanne Street
Woodstock, IL
60098
About this home
This Home has been Meticulously Maintained and Updated throughout! No need to do anything but move in and start enjoying 'Resort Style' Living! This Beautiful 4 Bedroom/2.5 Bath Floor Plan also includes an additional Sizable Loft and Full Finished Basement, Perfect for Home Offices. The rear yard is a Professionally Designed Private Oasis, which includes a New Composite Deck, Hottub, Paver Patio and Recirculating Water Feature, creating a Wonderful Extension to this lovely home. Enjoy creating meals in the Newly Renovated Kitchen where No Expense was Spared. All the Bathrooms have been Fully Renovated/Updated. The New Hardwood Floors flow from one room to the next, creating Cohesion throughout the Main Level. Open Concept Kitchen and Family room with Fireplace are ideal for entertaining! Please view the Extensive List of Features and Upgrades, under the 'Additional Information' tab. Don't miss the Opportunity to make this Exceptional, Pristine, Move-in Ready Home and Property your Dream Home. This Home will not last, so schedule your showing today!
