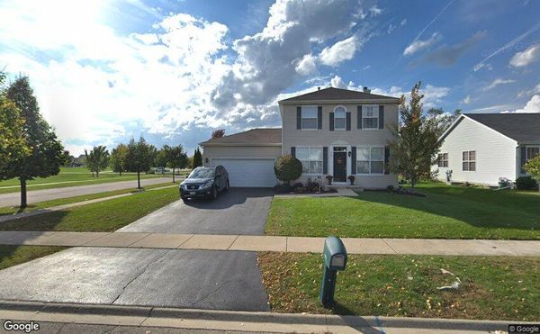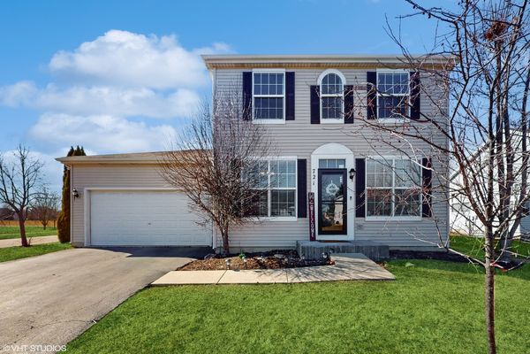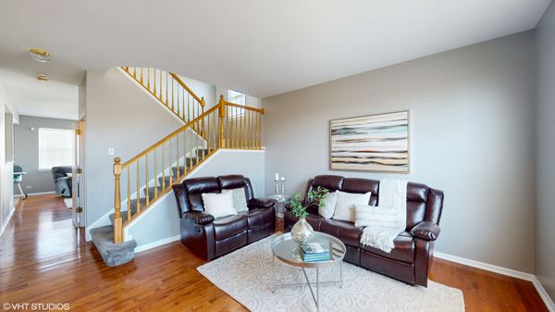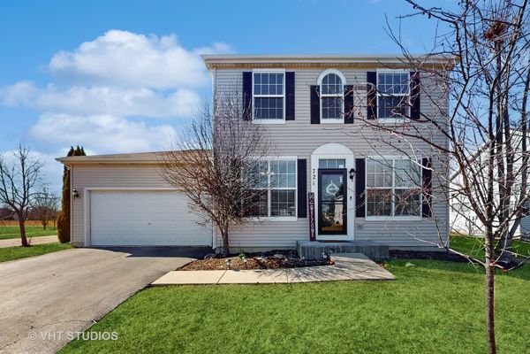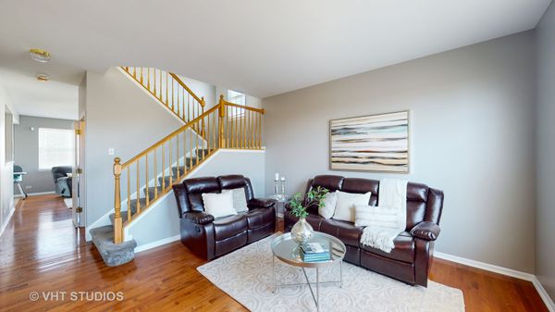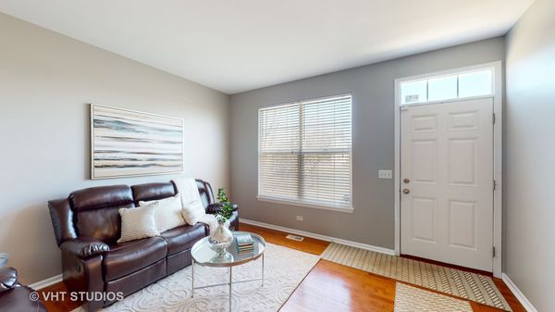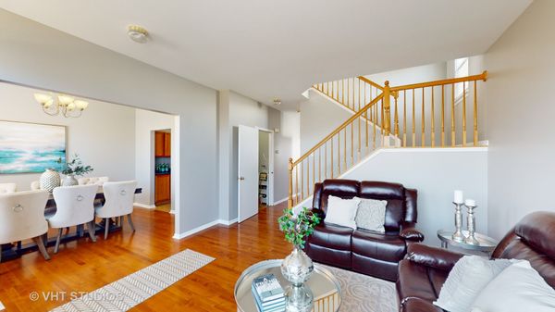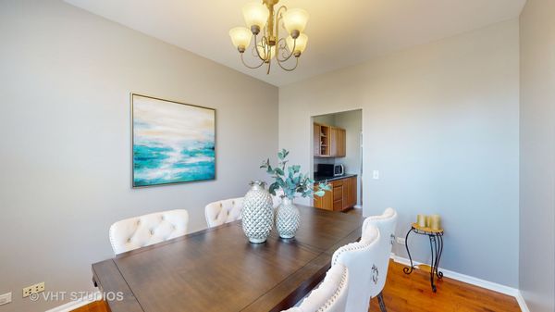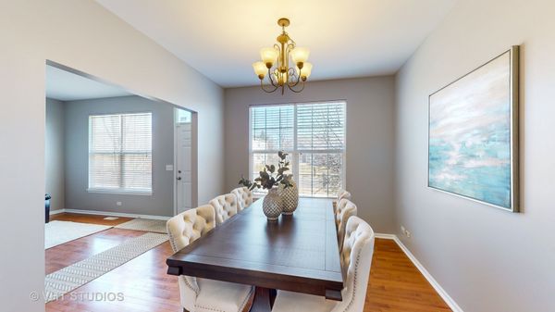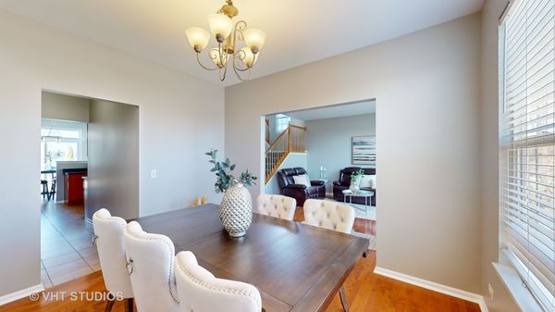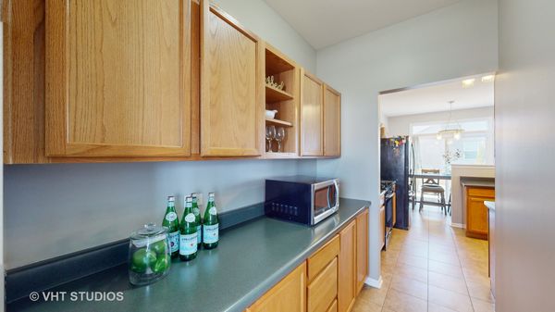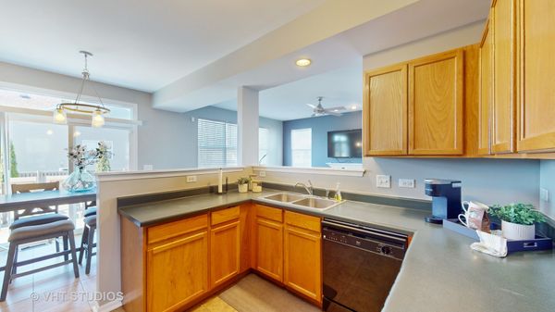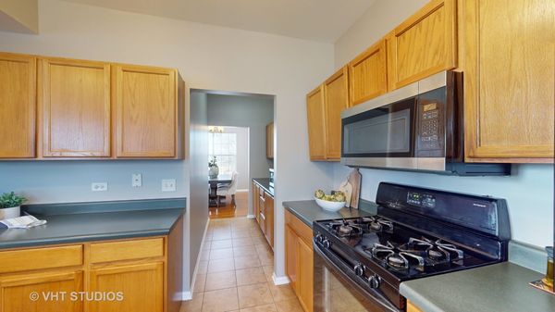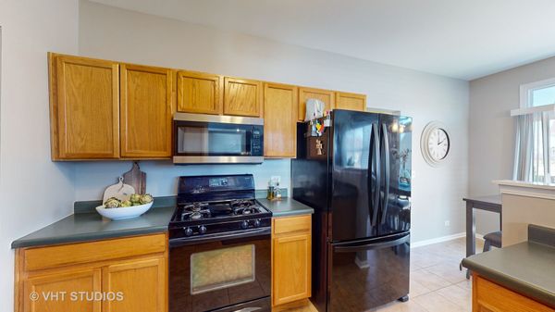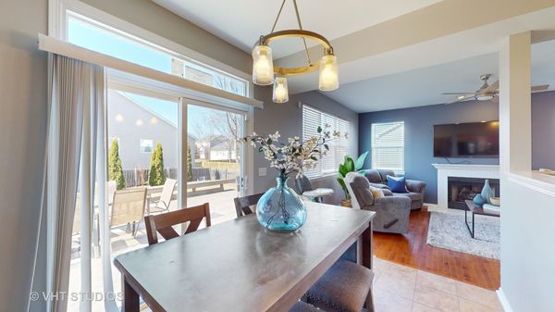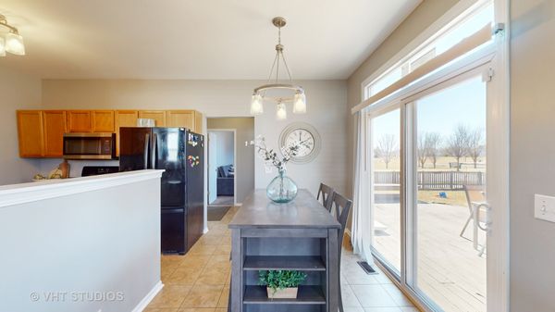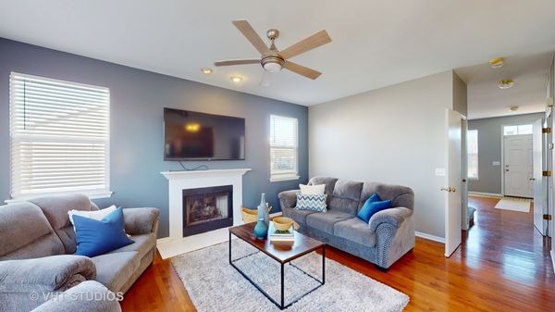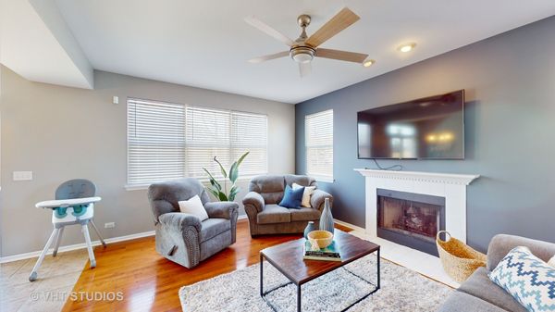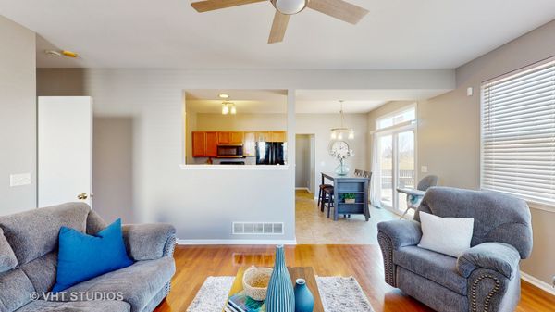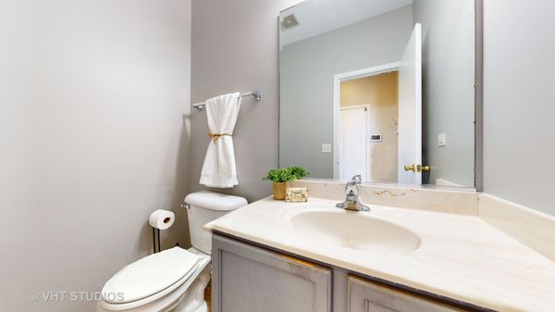721 Ryegrass Trail
Aurora, IL
60504
About this home
Step into this lovely 3 bedroom 2.5 bath home nestled in the heart of Nature's Pointe in Aurora. This home has been freshly painted throughout. As you cross the threshold, you're greeted by the comforting embrace of the hardwood floors that adorn the main level, hinting at the warmth and character that permeate this home. The separate formal dining room beckons you to envision gatherings with loved ones, while the kitchen, complete with the butler's pantry, stands ready to witness the creation of countless home-cooked meals and cherished memories. Sitting proudly on a corner lot opposite a tranquil park, this home offers an idyllic setting with views from every window. The three generously sized bedrooms, along with the spacious loft on the second floor, provide ample room for your family to grow and thrive. In the master bath a relaxing jacuzzi tub and separate shower await, accompanied by a generous walk-in closet that promises to accommodate your wardrobe with ease. The family room, with its inviting fireplace, seamlessly connects to the kitchen, creating a cozy space for gatherings and everyday living. Meanwhile, the expansive unfinished basement stands as a canvas for your imagination, ready to be transformed. While this lovely home is undeniably charming, a little modernization will make it the absolute perfect home for you! Recent updates include new modern light fixtures, new carpeting on the second level, and fresh painting. Great home, great location! This home is being conveyed As Is. Please call Listing Agent with any questions.
