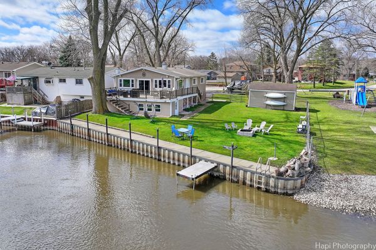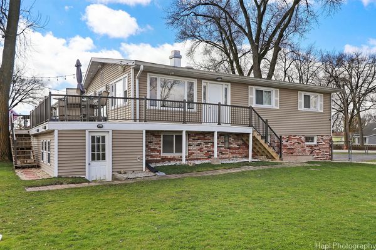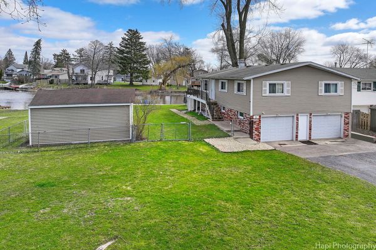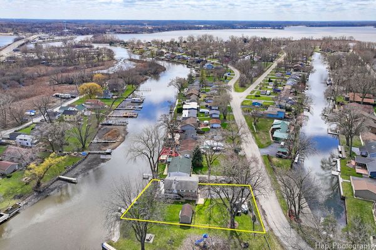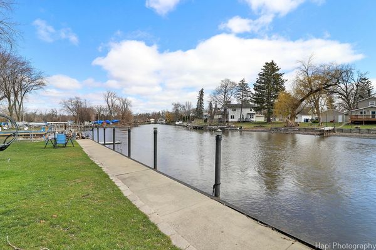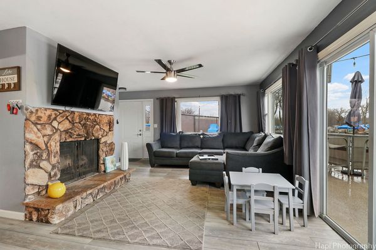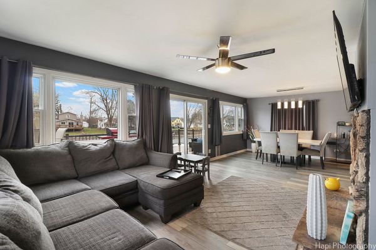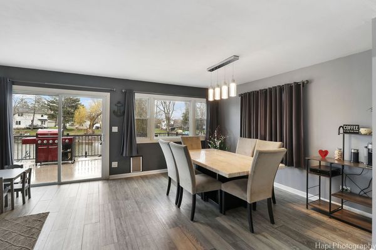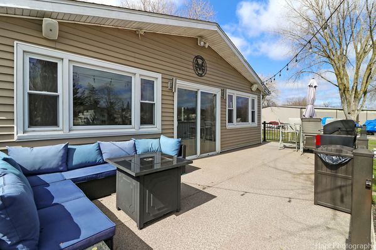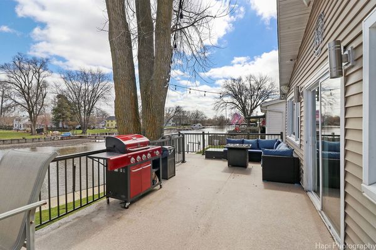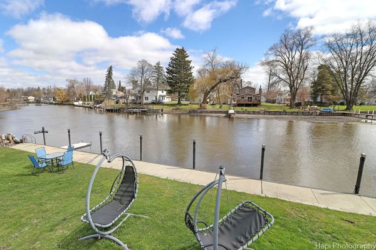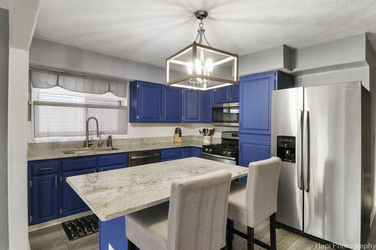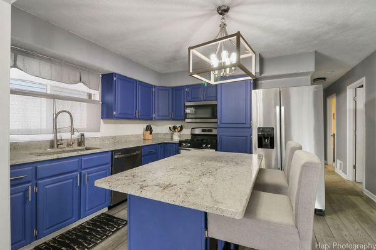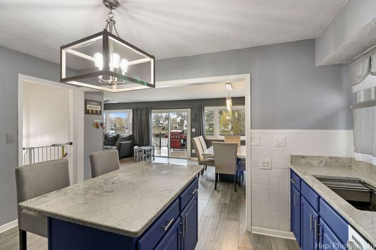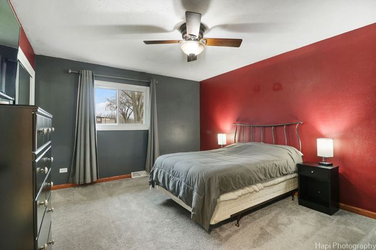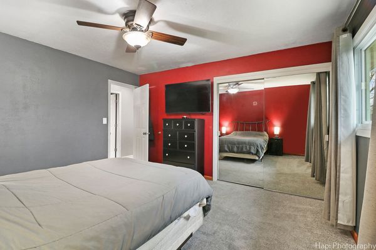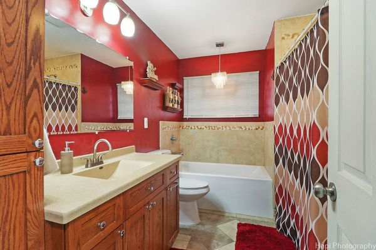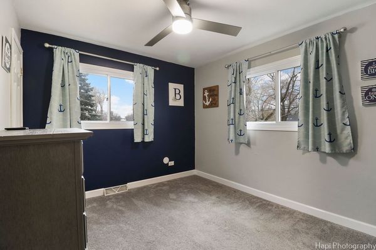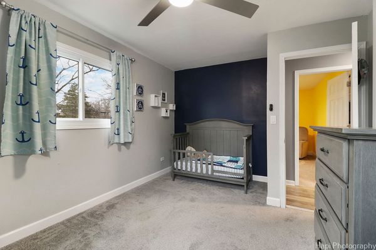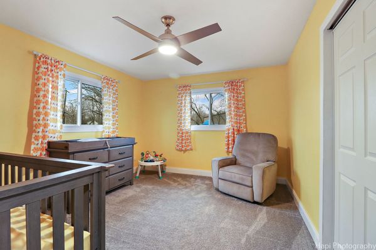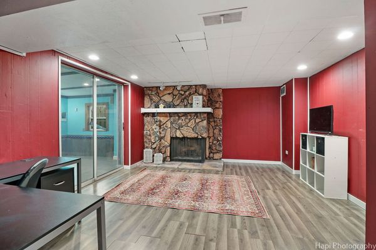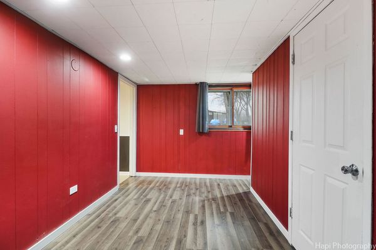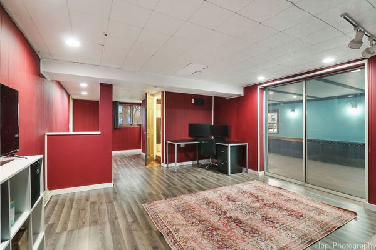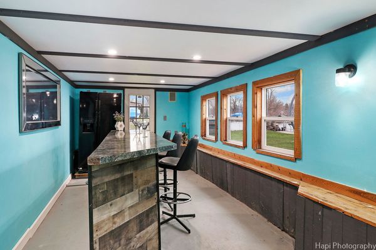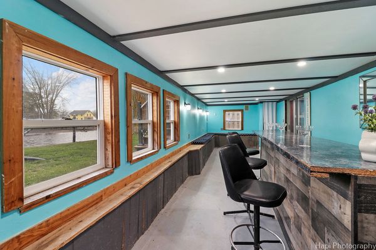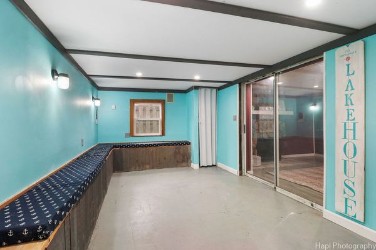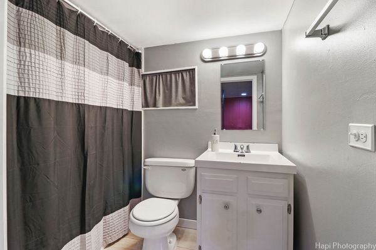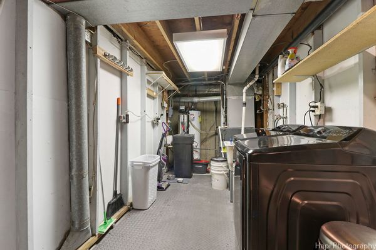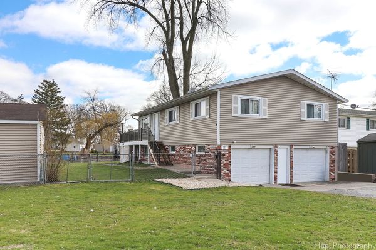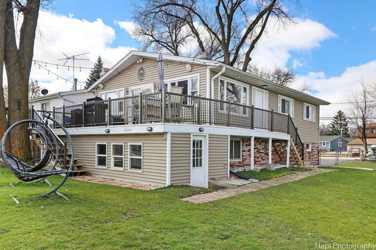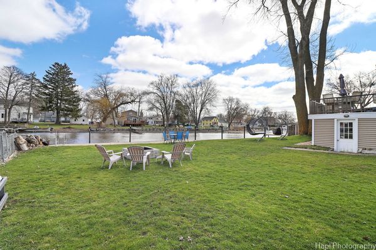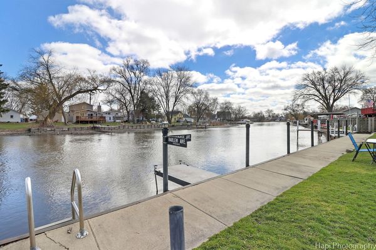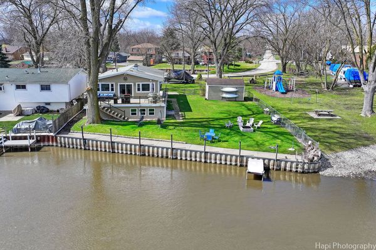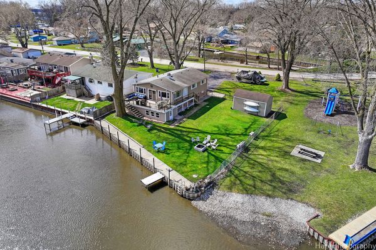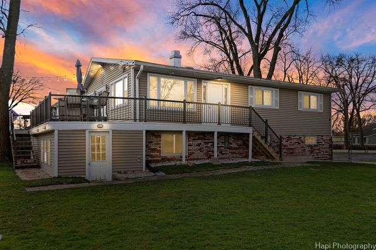721 Kingston Boulevard
McHenry, IL
60050
About this home
Welcome to your serene retreat on Nippersink Creek with effortless access to Pistakee Lake! This charming home offers a perfect blend of comfort and functionality, designed to maximize your enjoyment of waterfront living. As you step inside, you're greeted by the warmth of the main floor living room boasting waterviews and a cozy fireplace, perfect for evenings spent indoors. The dining room seamlessly merges with the living room, enhancing the spacious feel and providing a perfect setting for entertaining. Patio doors flood the living space with natural light and lead out to the newly constructed deck, where you can savor barbecues and social gatherings with friends against the backdrop of the creek. The kitchen is tastefully appointed with newer stainless steel appliances, island and granite countertops, providing ample space for culinary endeavors. Three generously sized bedrooms, where you'll find ample space to unwind after a day of lakeside adventures. The full bath on this level boasts features such as a separate soaking tub and shower, providing a blissful retreat for relaxation. Descending to the walkout basement, you'll discover a spacious family room complete with a second fireplace. An enclosed porch offers additional space, featuring a convenient dry bar and easy access to the yard and waterfront, making it ideal for hosting gatherings. Convenience meets functionally with a second full bath and laundry facilities also located in the lower level, ensuring practicality for everyday living. Recent upgrades include new light fixtures, ceiling fans on main level, kitchen appliances, laminate flooring, and carpet add to the homes appeal, providing comfort throughout. Outside a steel seawall, pier, and waterside boardwalk enhance the waterfront experience, allowing you to fully appreciate the beauty of Nippersink creek. Additionally a two-car attached heated garage provides convenience and storage space for vehicles and outdoor gear as well as work space. With it's blend of comfort, style, and waterfront allure this home offers a retreat for enjoying the waterfront lifestyle and recreational opportunities on the Chain O' Lakes.
