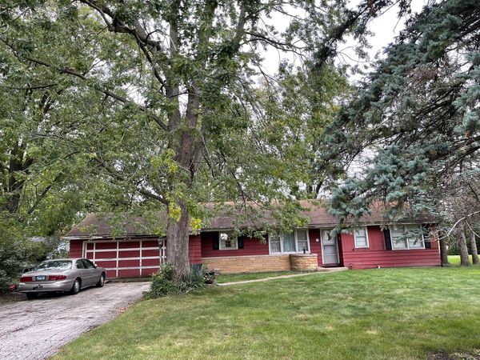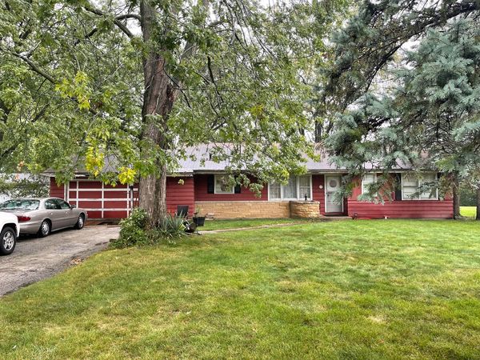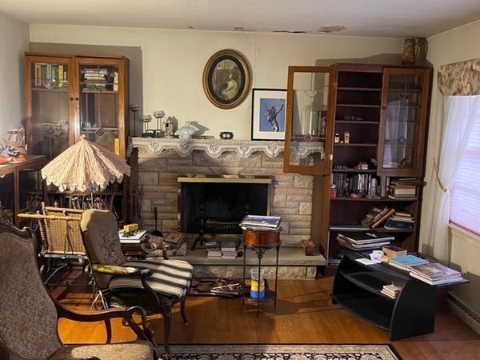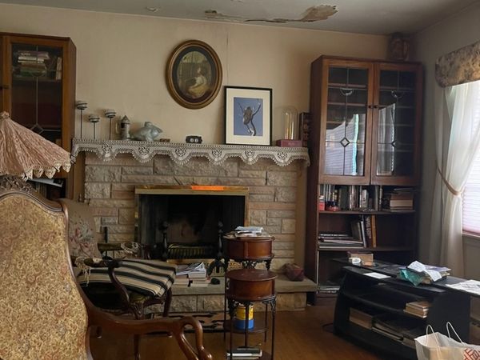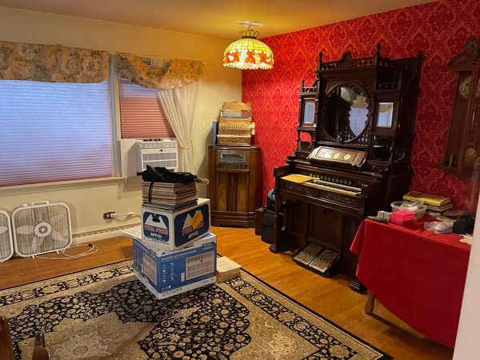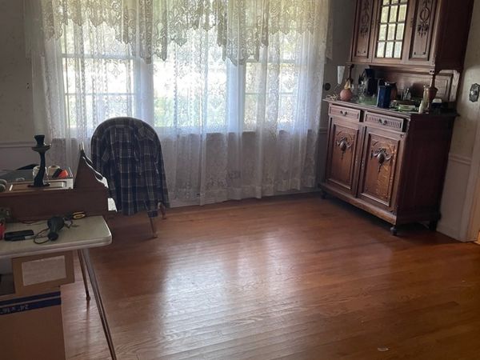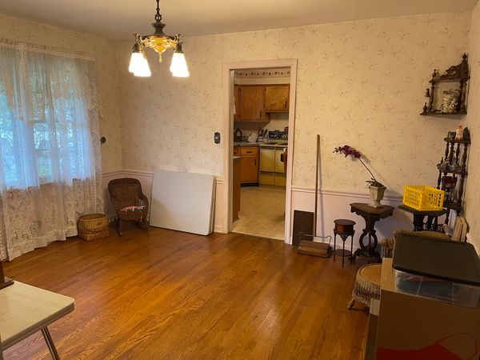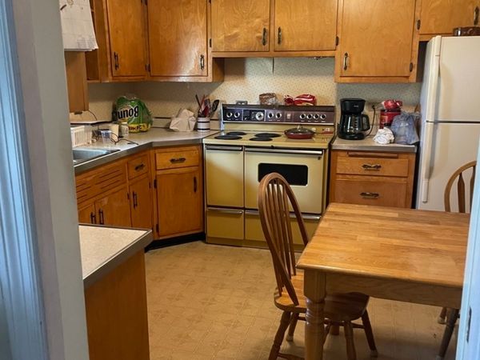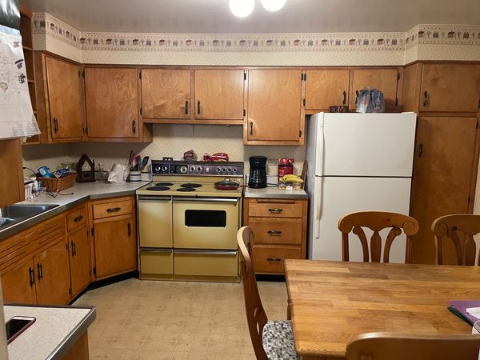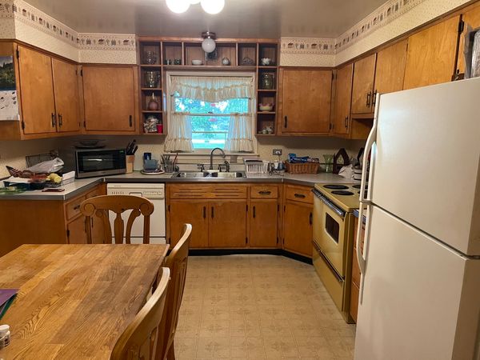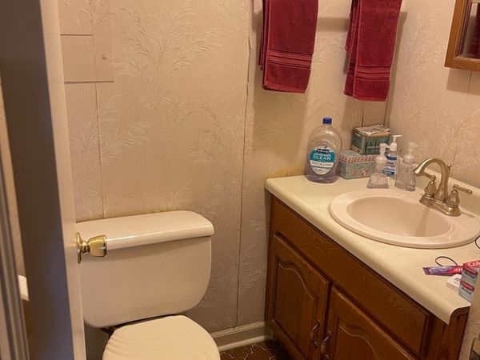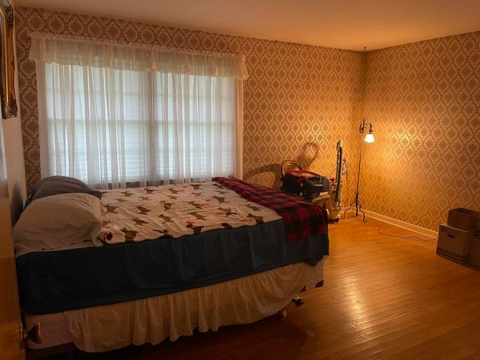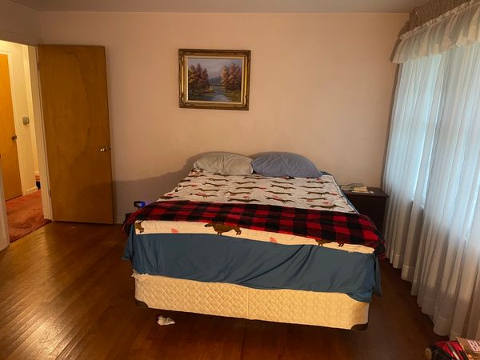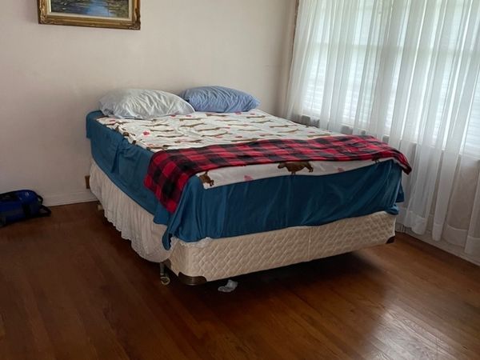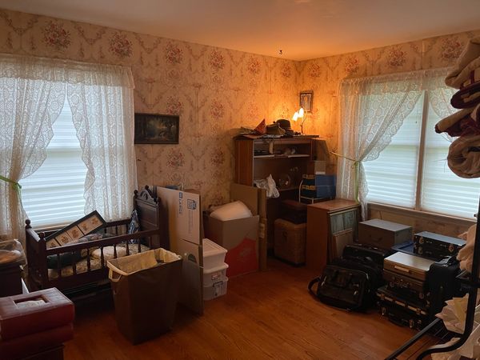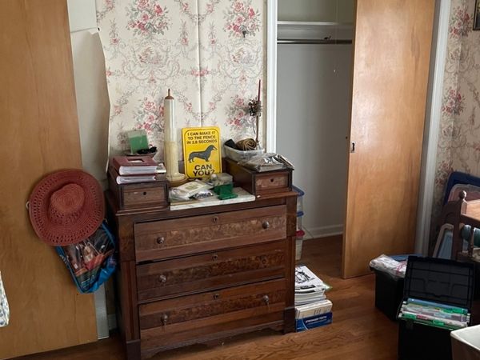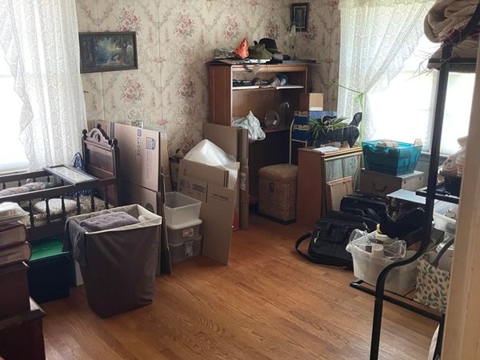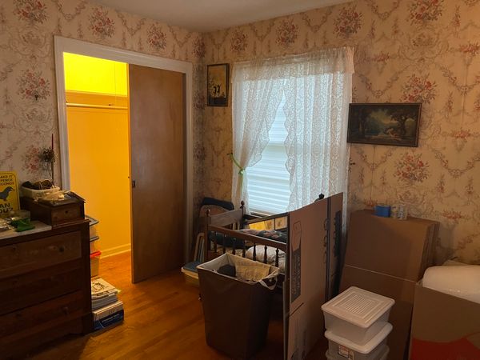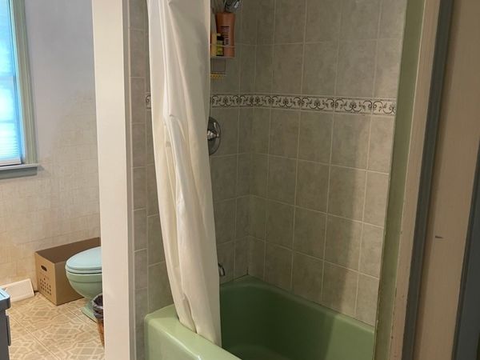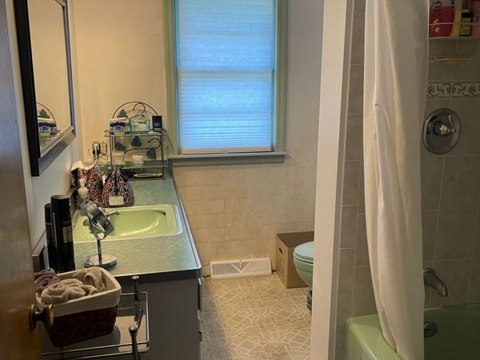7206 Tennessee Avenue
Darien, IL
60561
About this home
Long-time family home for sale in Darien! The house needs TLC but has great potential to be restored. This ranch home offers 2 nicely sized bedrooms, 1.5 bathrooms, a large kitchen, dining room, living room with a wood-burning fireplace, and an oversized 2-car attached garage. Property is being sold AS-IS, no repairs will be made, and no credits will be issued. The owners will take some items with them, but much will be left with the house. Prior to closing, these items can be taken from or left with the property at the seller's discretion. Please use caution when entering the sun room, as it is collapsing. Small oven in the kitchen, dishwasher, HVAC and A/C unit, and toilet in half bath are not functional. There is a cracks in the garage floor and a crack in the half-bath wall (please see disclosures). The roof has a leak near the chimney. Window Air Conditioner unit is not staying. The house has an oak hardwood floor throughout the rooms and under the carpet. All inspections are for the buyers' information only. Make your appointment today to see if this house is just the project you've been looking for! SELLER IS CALLING FOR HIGHEST AND BEST BY MONDAY 9/30/24, 5 pm. OFFERS WILL BE REVIEWED AND DECISION MADE ON TUESDAY 10/01/24 BY 7pm.
