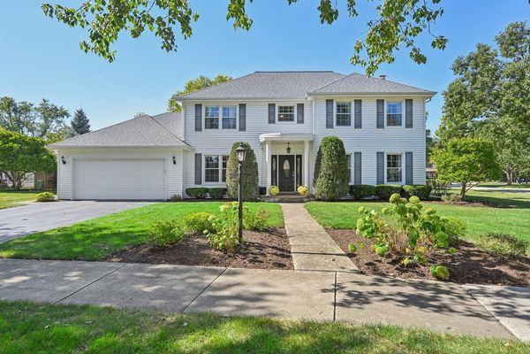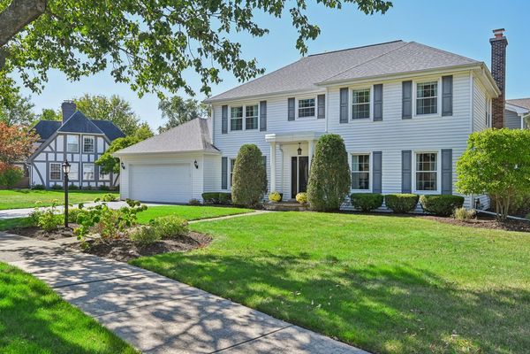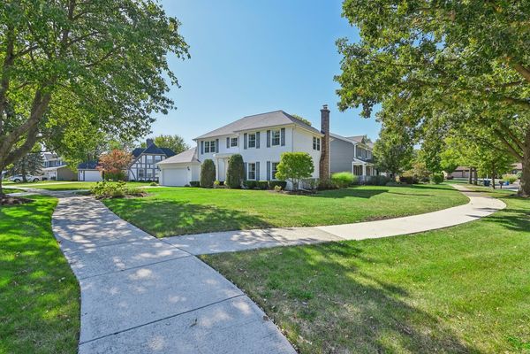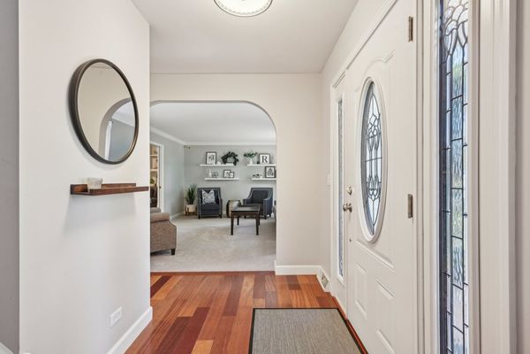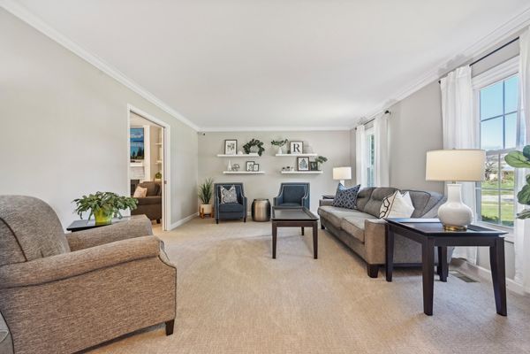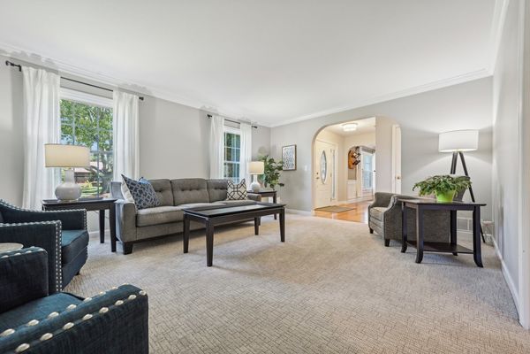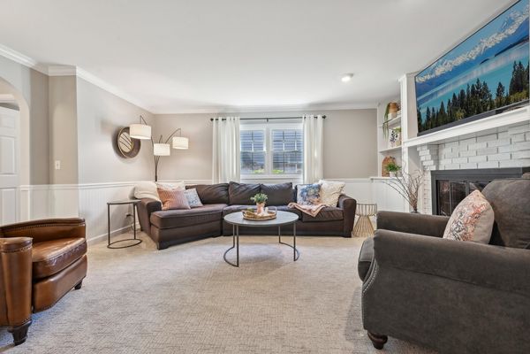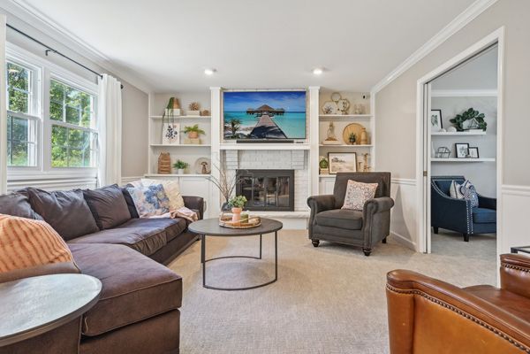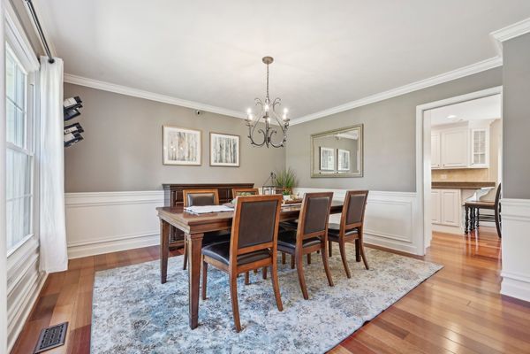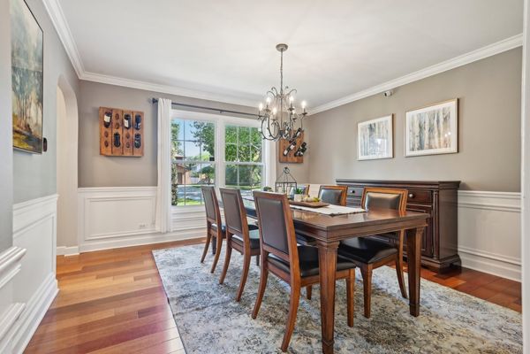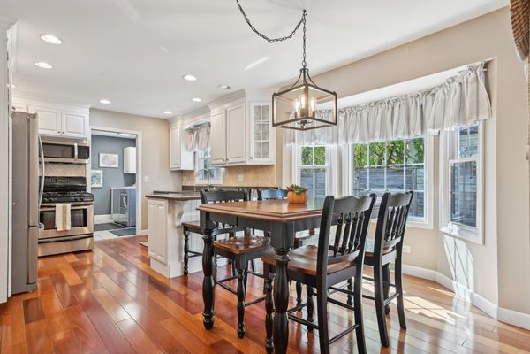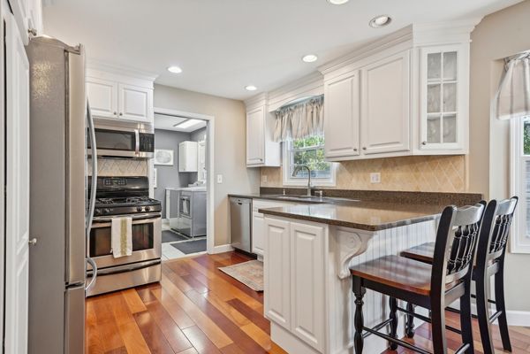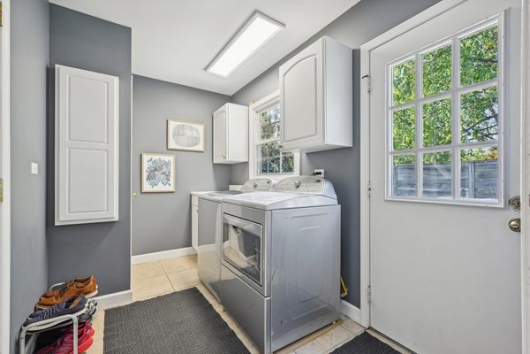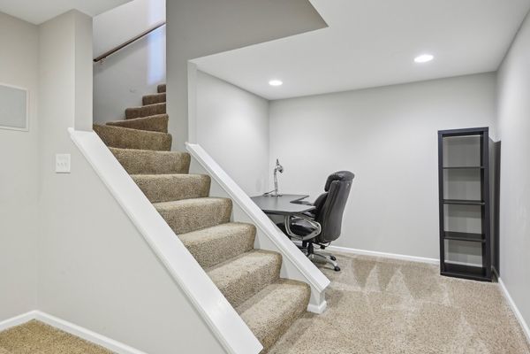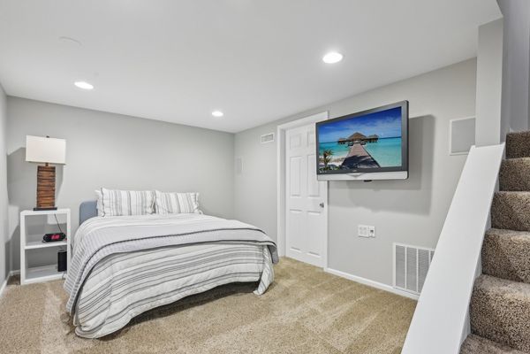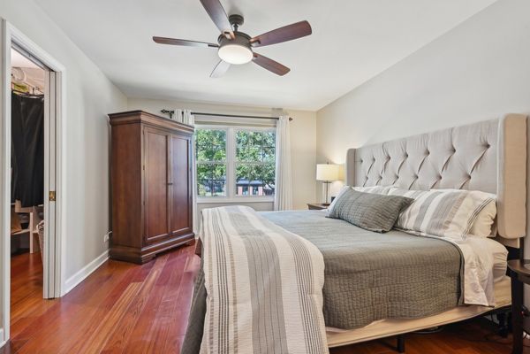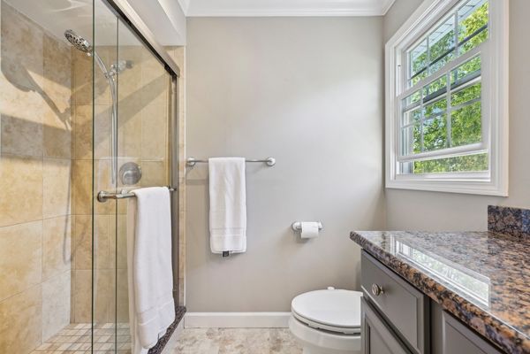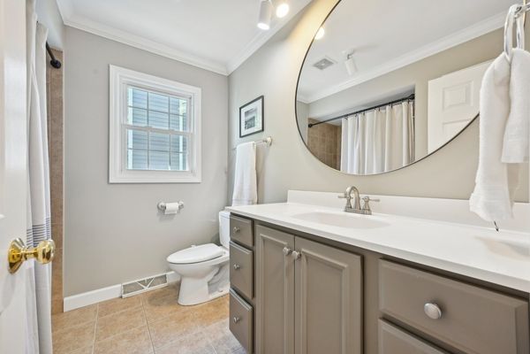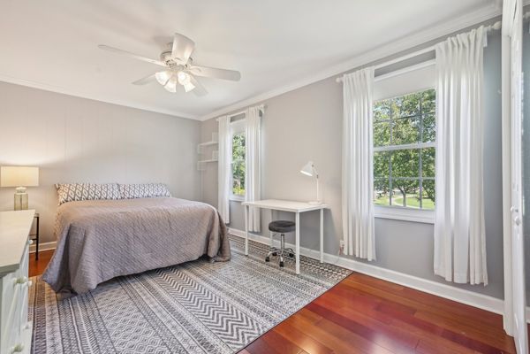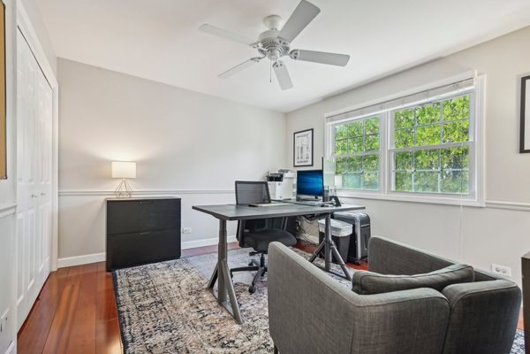7200 Webster Street
Downers Grove, IL
60516
About this home
Location! Location! This exceptional home leads into a quiet cul-de-sac. The house offers an expanded two-car garage. The corner lot has additional yard areas for family fun and a large shed. As you enter the home, the modern living room will welcome you. Other highlights on the first floor include a formal dining room with wainscoting, a bright eat-in kitchen, and a fantastic family room with a gas fireplace and built-ins. Upstairs, the ample hall space will take you to four spacious bedrooms with plentiful closets/storage. The partially finished basement can be used for a home office, playroom, or gaming. The basement also features tons of extra storage space! Some of the many bullet point upgrades of this home include a new roof and soffits (2022), latest high efficiency furnace and 16 SEER AC (2024), updated neutral paint interior and carpet living/family room area (2023), 12" of additional inches of blown-in insulation in the attic, upgraded windows and hardwood throughout most of the home. Enjoy this family-friendly neighborhood within walking distance of McCollum Park with splash pad, pickleball and sports leagues and so much more!
