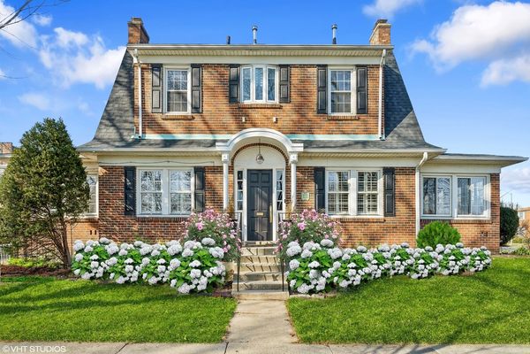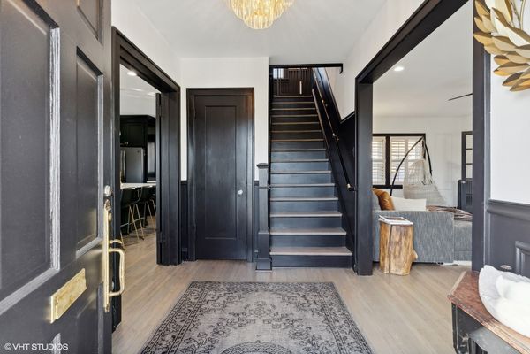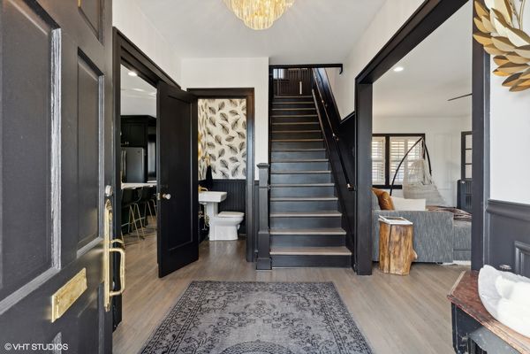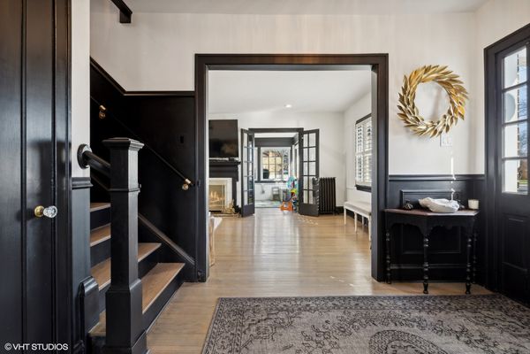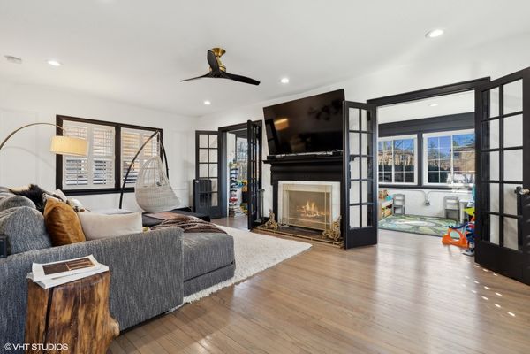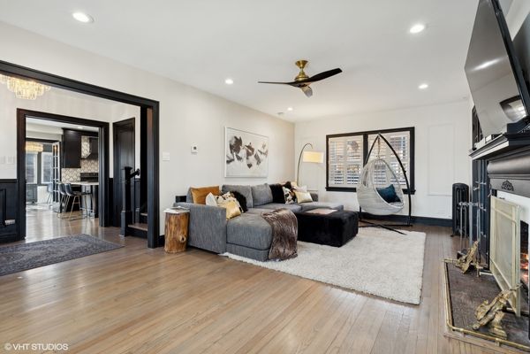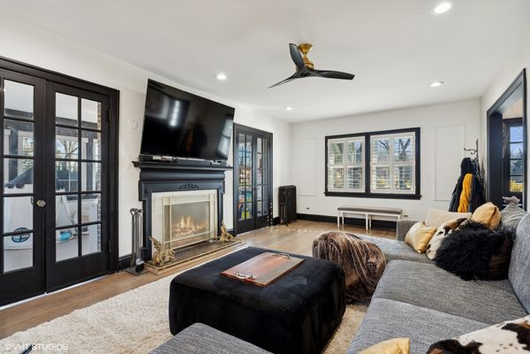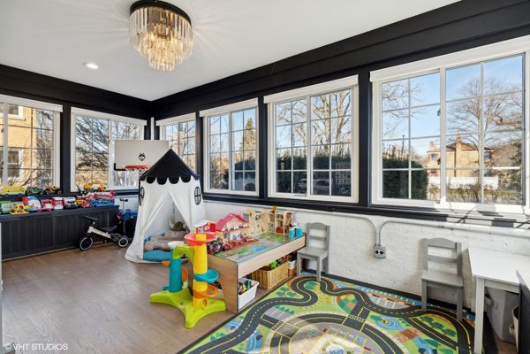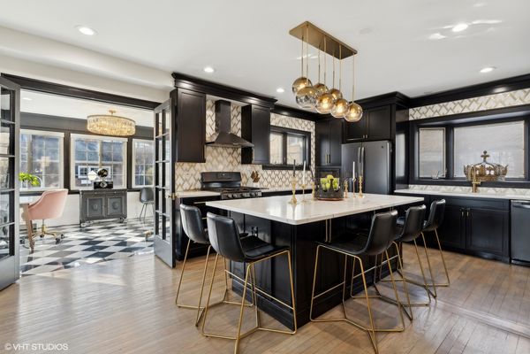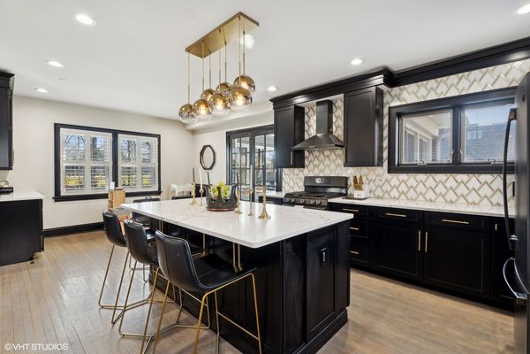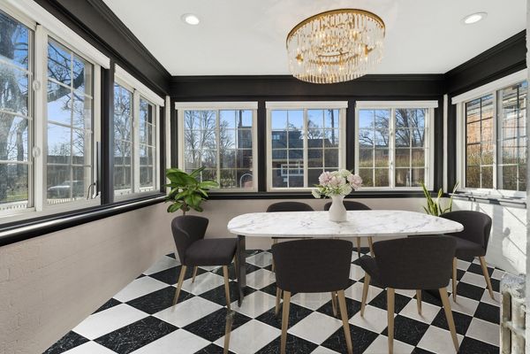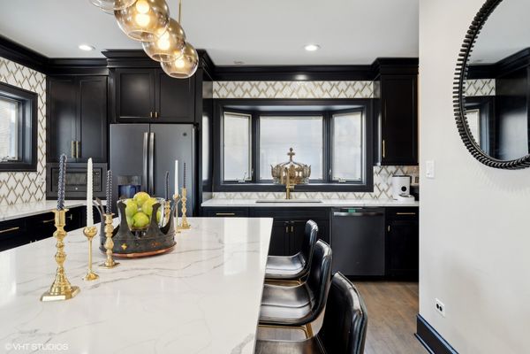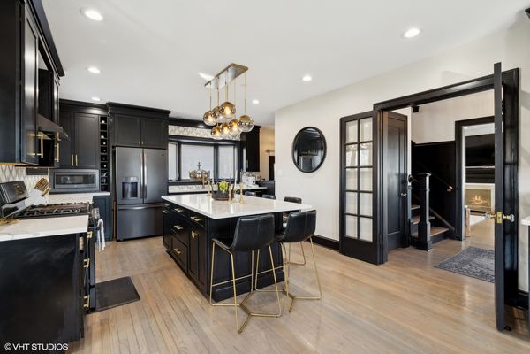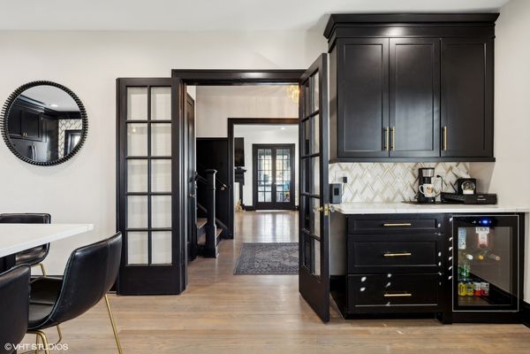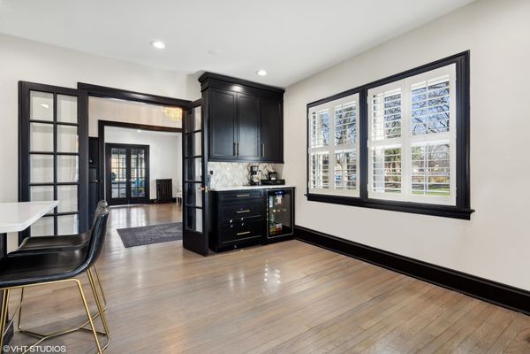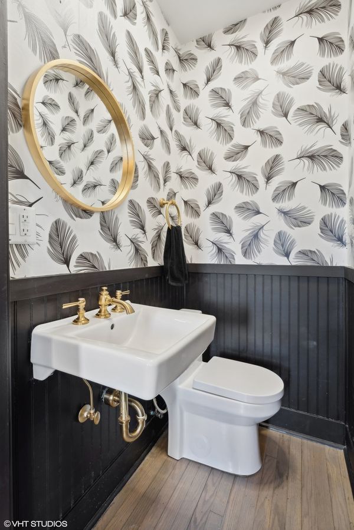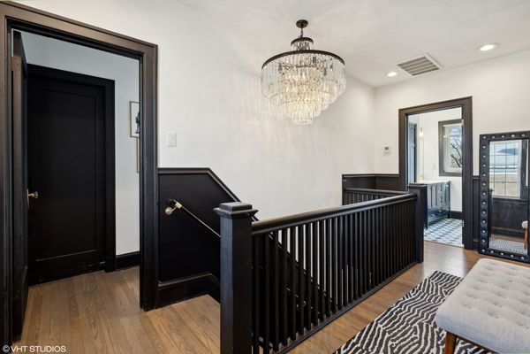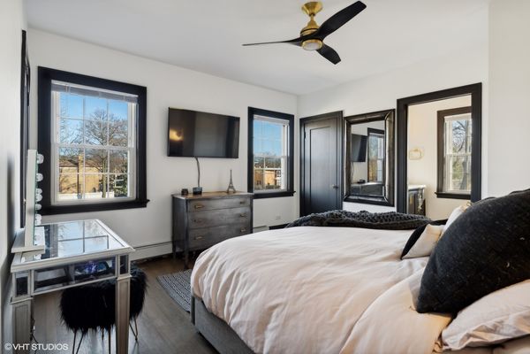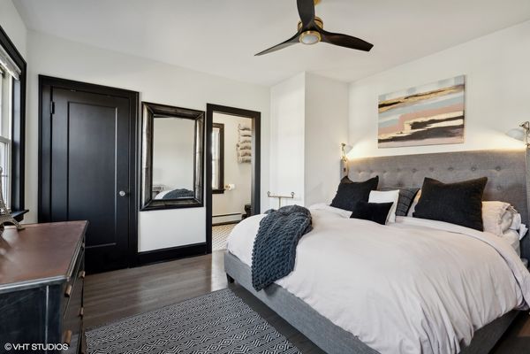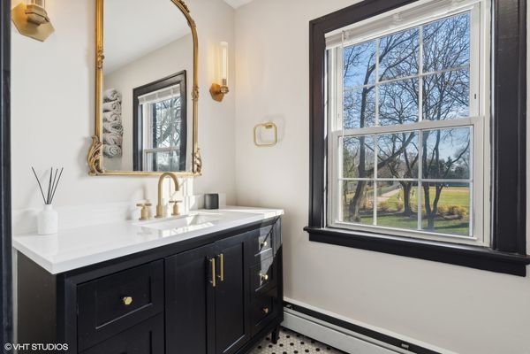7200 Greenfield Street
River Forest, IL
60305
About this home
Welcome home to this beautifully renovated single family home in River Forest! This stunning property seamlessly blends classic charm with modern updates, offering a spacious floor plan with top-of-the-line finishes throughout. Step into the expansive kitchen featuring elegant black cabinets with gold hardware, marble backsplash, quartz counters, black stainless steel appliances, oversized quartz island, pantry and built in breakfast nook. Adjacent to the kitchen is an enchanting sun-filled dining room with custom black and white marble flooring! Large family room perfect for relaxing or entertaining includes plantation shutters, gas/wood-burning fireplace and attached room with panoramic windows and exposed brick, perfect for a play room or office. The upstairs level includes a spacious primary suite with a walk in closet, two bonus closets and attached ensuite bath with modern vanity and separate shower. Two additional bedrooms and full bathroom with modern quartz counters and soaking tub/shower combo. All bathroom fixtures and hardware are from Restoration Hardware. Fully finished basement with large laundry room area, bonus workout room or flex space! Walk outside to a large fully fenced in backyard and patio thoughtfully designed for entertaining. New in 2022: roof, shutters, Perma-sealed basement, refinished hardwood flooring, new electrical, new plumbing, new water service. Enjoy the lush greenery and peaceful ambiance of the surrounding neighborhood including Lindberg Park and Priory Park which are only steps away! Close to shopping, dining and top rated schools. Move right into this perfectly renovated home! Broker Owned.
