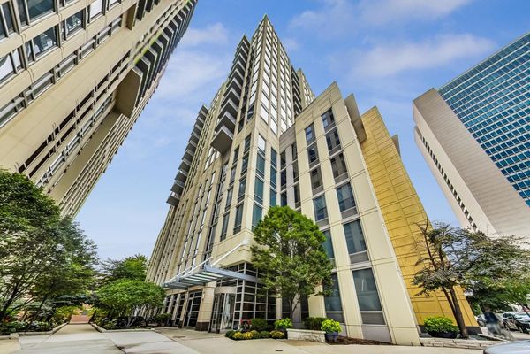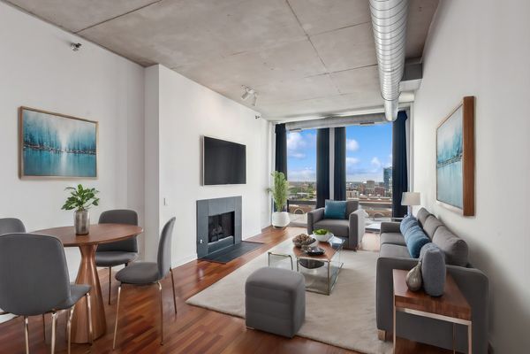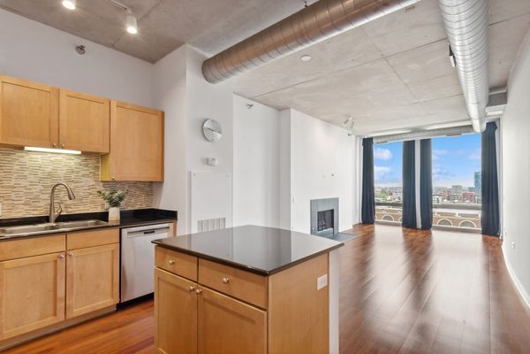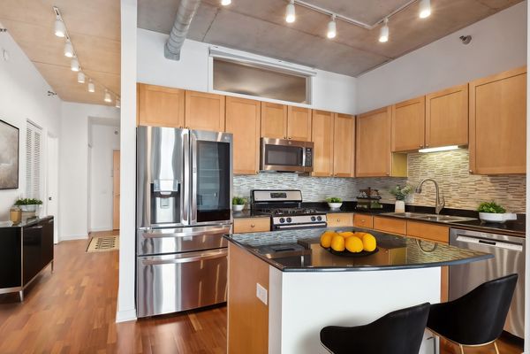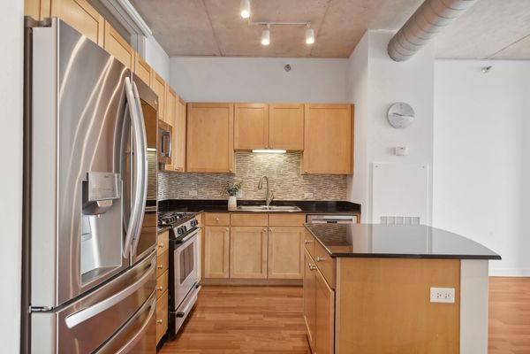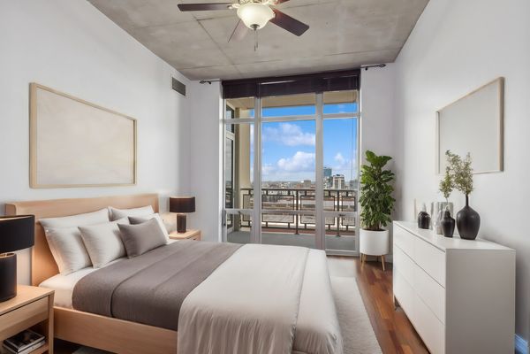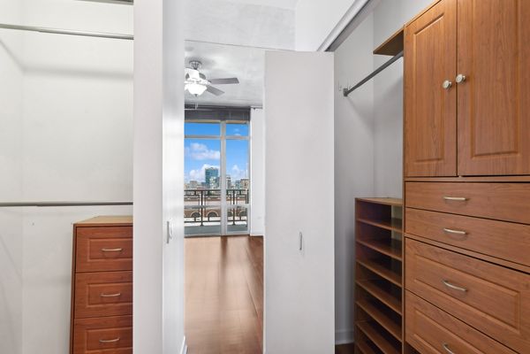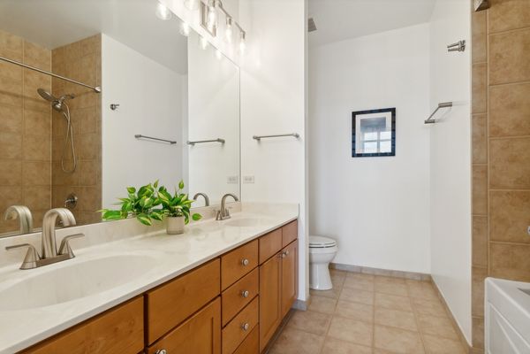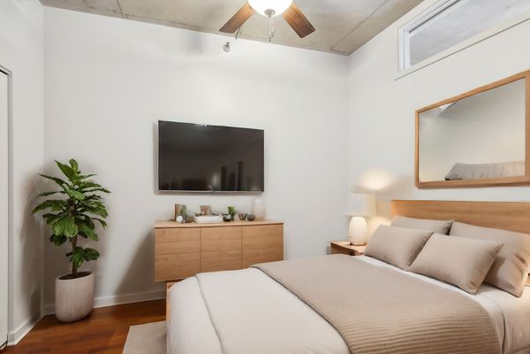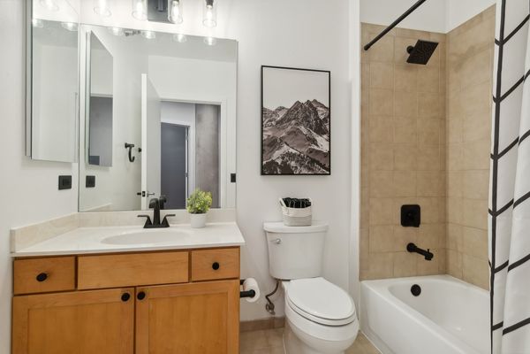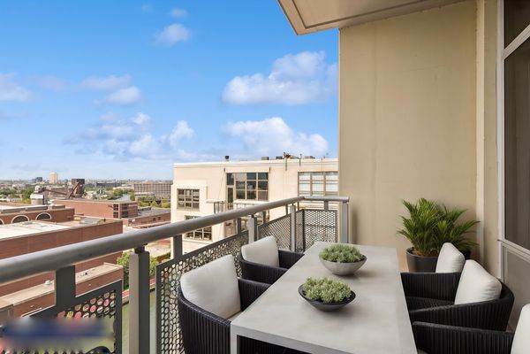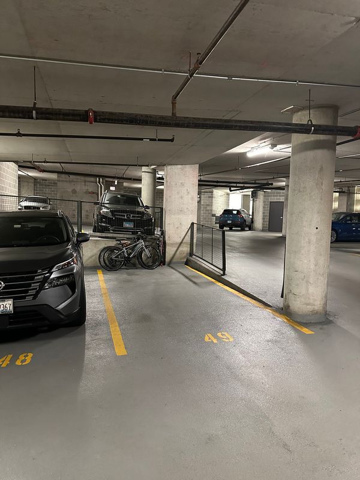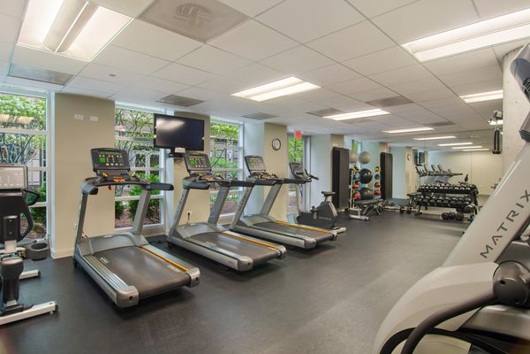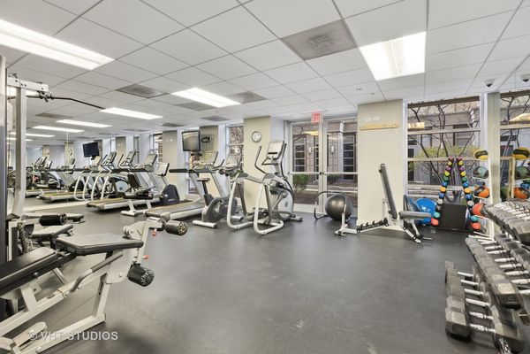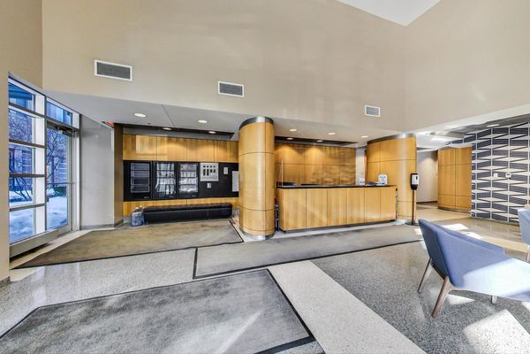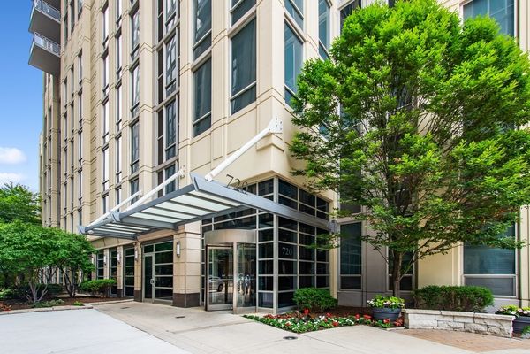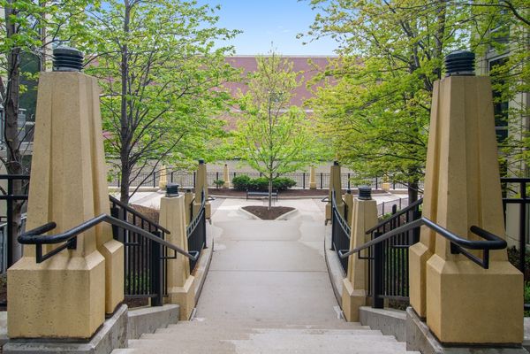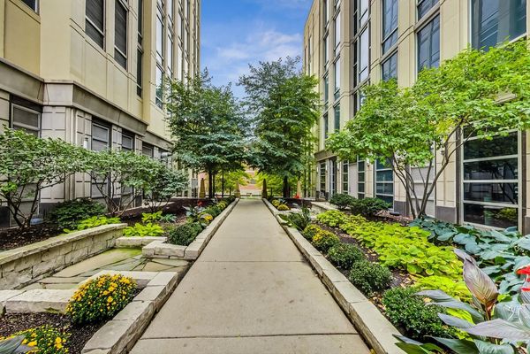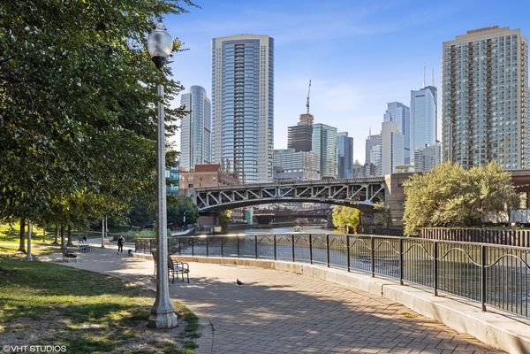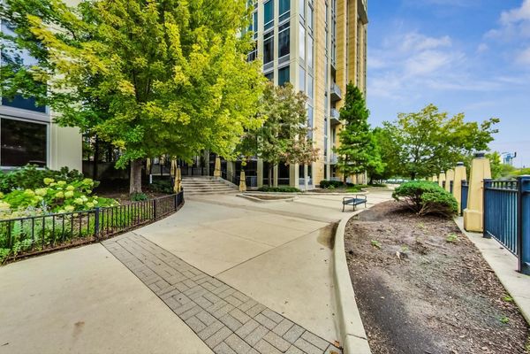720 N LARRABEE Street Unit 1212
Chicago, IL
60654
About this home
modern 2 bed/2bath enclosed concrete loft w/ unobstructed west/sunset/river views in trendy River North with direct access to Chicago's River Walk*this spacious, split bedroom floorplan features soaring 10' concrete ceilings that flood the rooms with natural light, gleaming hardwood floors and custom window treatments throughout*kitchen with newer LG 4 door, French door, smart WIFI InstaView PrintProof SS w/ dual ice maker including CRAFT ice balls*newer GE microwave & Bosch dishwasher*timeless black granite counters & natural stone backsplash*ample space for barstools & dining table*open floor plan, perfect for entertaining - flows right into the living room w/ gas fireplace featuring timeless black slate tile surround or step onto your very PRIVATE balcony overlooking the Chicago River to catch the sunset*primary suite features floor to ceiling windows as well along with custom window treatments, ceiling fan, hardwood floors, 3 professionally organized closets that lead to the ensuite bath with a soaking tub/shower, neutral ceramic tile, oversized vanity w/ tons of storage, double sinks, medicine cabinet & updated lighting & fixtures*2nd bedroom is fully enclosed with a window w/ Lutron remote control window treatments for full privacy, hardwood floors, & a ceiling fan*across the hall is the refreshed guest bath w/ trendy black fixtures, neutral ceramic tile, & a medicine cabinet*newer in-unit black SS washer/dryer tower*prime garage parking spot located on the end w/ easy in/out available for $35K*all of this in a full-amenity building w/ 24/7 door staff, additional FOB security, newly remodeled lobby & exercise room, package room, on-site management & engineer*building also features an EV CHARGING STATION*low assessment includes gas/heat/AC/H20/800MBPS high speed internet/CABLE w/ HBO package, 2 boxes, 1DVR*$780K in reserves, no specials planned or present*pet and inventor friendly*78% owner occupied, no rental cap*all in a vibrant, urban location with immediate access to purple & brown lines, EBC, water taxis, Larrabee dog park, Ward Park, 90/94 ramps, & all the River North nightlife at your doorstep*also located in the highly sought-after Ogden School District where 8th graders get a spot at IB Ogden International HS without having to test! The sellers would love for you to bring your buyers as this unit is easy to show, move-in ready and able to accommodate a quick close if needed*
