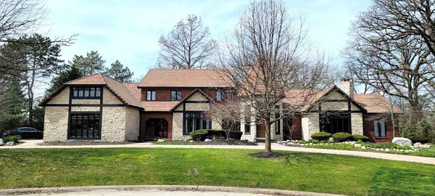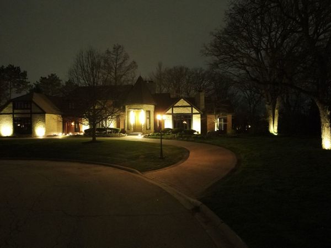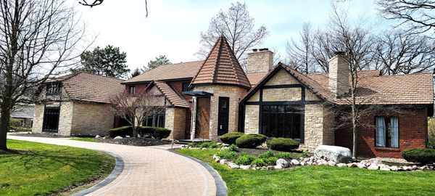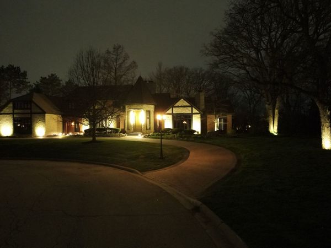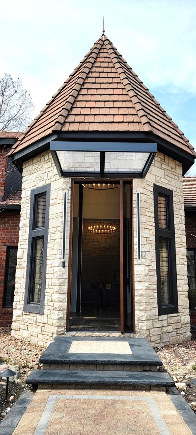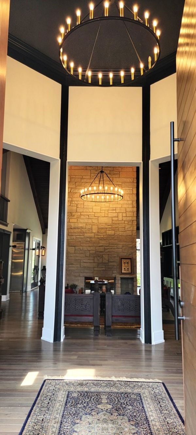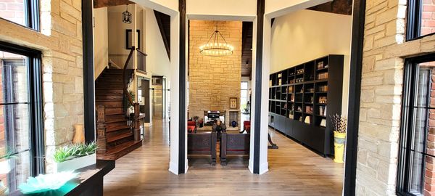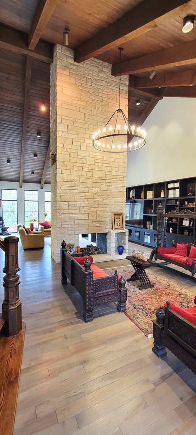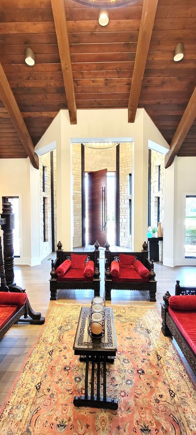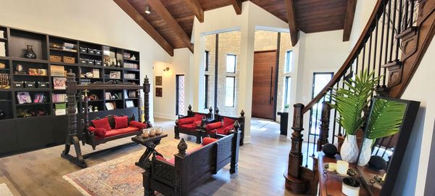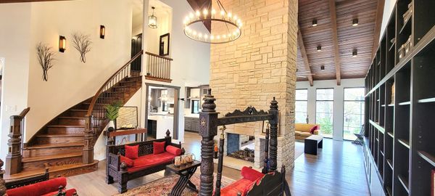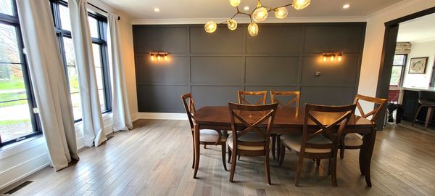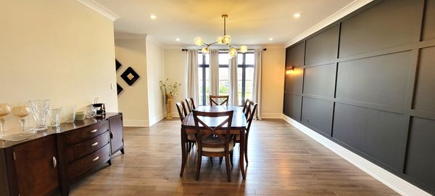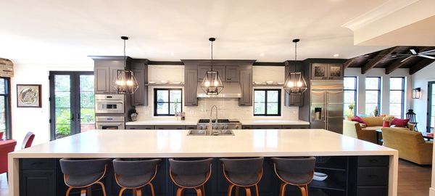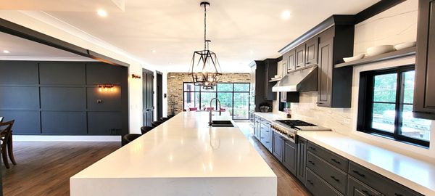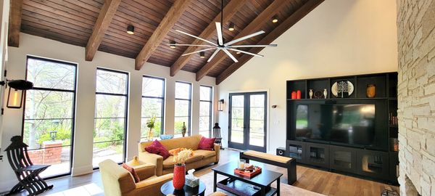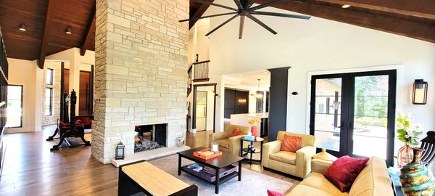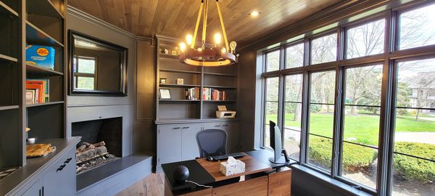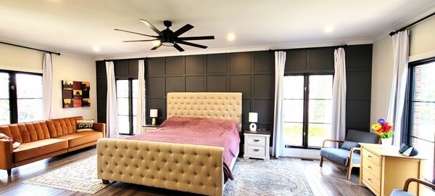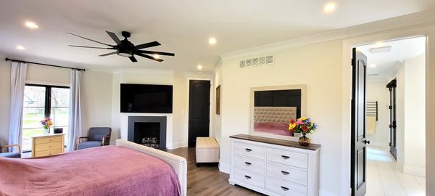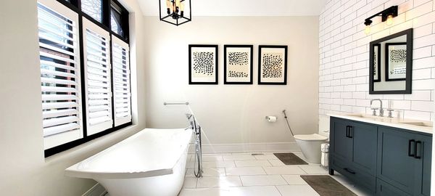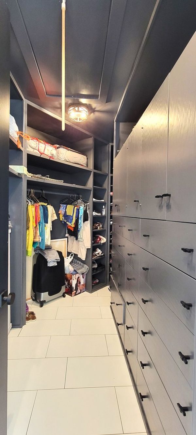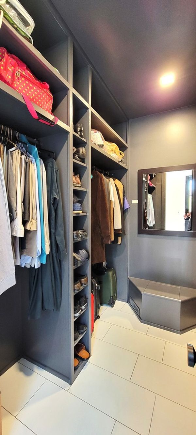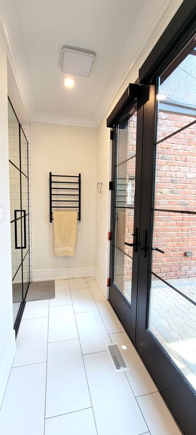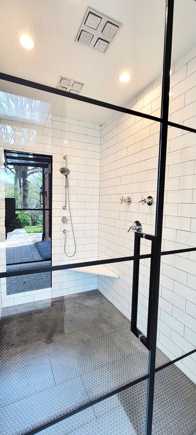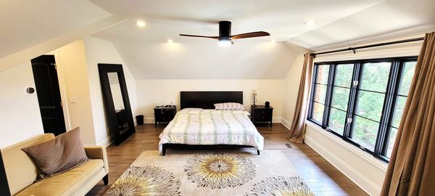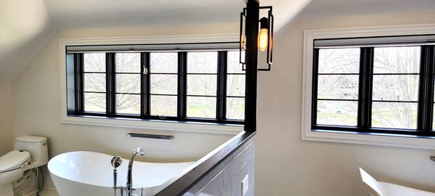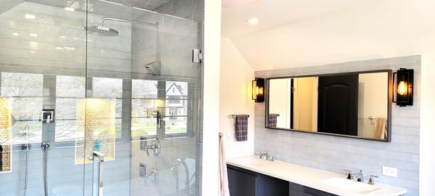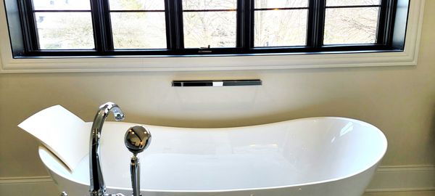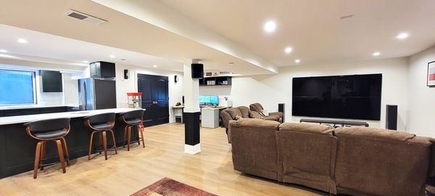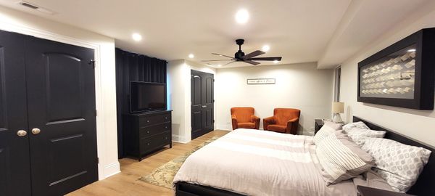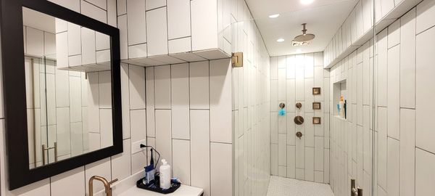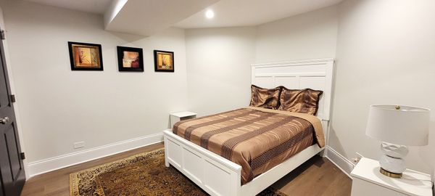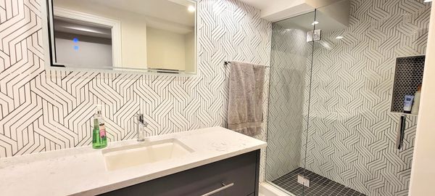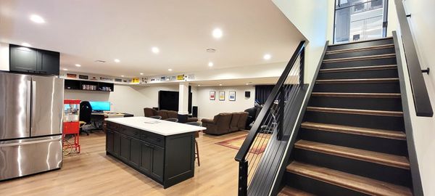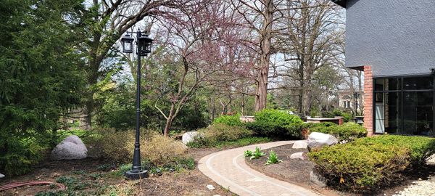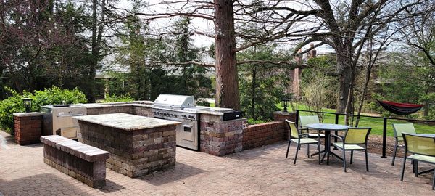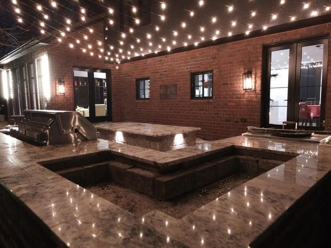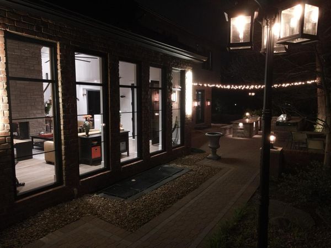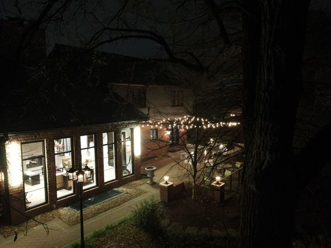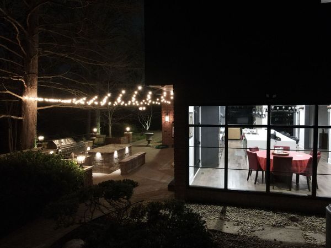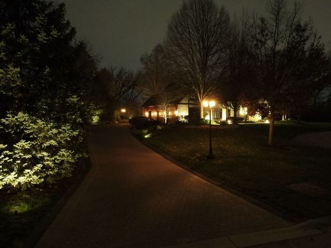720 Midwest Club Parkway
Oak Brook, IL
60523
About this home
This Extraordinary Large One of a Kind Smart Home is Located at the End of the Cul-de-sac on a .86 Acre Lot, in The Highly Regarded Midwest Club. The Midwest Club Features A Manned Guardhouse, Clubhouse, Outdoor Pool, Tennis Courts, Playground, Scenic Ponds, Beautiful Winding Blvds and Landscaping. The Brick, Stone Constructed Smart Home was Virtually Completely Renovated in 2024 with Home Automation Throughout the House, Such as the Integration with Alexa - Smart Home Appliances, Garage Door Openers, App Enabled Custom Pivot Main Entry Door, Automated Shades, Light Switches, Ceiling Fans, Security Cameras, Thermostats, Smoke Detectors, Outdoor Sprinkler System, Outdoor Landscaping Lights, Remote Controlled Bidet with Heated Seats, Bathroom Exhaust Fans and Alexa integrated Speakers to Stream Your Favorite Music. This Home Features Hardwood Floors Throughout, a First Floor Master Suite with Fireplace, Walk In Closets, Ensuite with Vaulted Ceilings, Sauna Room within the Made For Two Shower, Dual Rain Heads, Separate Soaking Tub, Dual Vanities, and Access to the Backyard Garden. Enjoy Your First Floor Den with Built in Bookshelves, Fireplace and a View of the Well-Groomed Front Landscaping. Upon Arriving to the Home You'll Love the Professionally Landscaped Front Yard and Horseshoe Brick Paver Driveway. You'll Enter the Home Through the Custom Pivot Main Door and be Greeted in the Spacious Foyer. You'll Love the Dramatic 35 Foot Two Story Vaulted Main Living Space and the Attention Getter Two Sided Stone Fireplace. The Center of Attention is the Amazing Custom Kitchen with Thermador and Monogram High End Stainless Steel Appliances, Recessed and Pendant Lighting, and 17 Ft Island! The Grand Dining Room is a Pleasure to Dine and Entertain In. The Beautiful Bridal Staircase Leads You to The Second Floor Bedrooms Including a Second Floor Master Suite with Ensuite. The Full Finished Basement Features a Kitchenette, Two More Bedrooms with Two Bathrooms and Media Center. The Backyard Oasis Features Mature Trees, Perennials, Outdoor Kitchen with Tandoor/Pizza Oven and a Fire Pit, a Large Brick Paver Patio and Walk Ways. The 3 Car Climate Controlled Garage Features Tiled Flooring with a Drain, Electric Power Washer, Retractable Hoses, Air Compressor and Fast Chargers for Electric Cars in Each Bay Including One on the Outside. Lastly New 400 Amp Service, New Water Line and New Gas Line. This is Truly an Amazing Home You Will Need to See ASAP!
