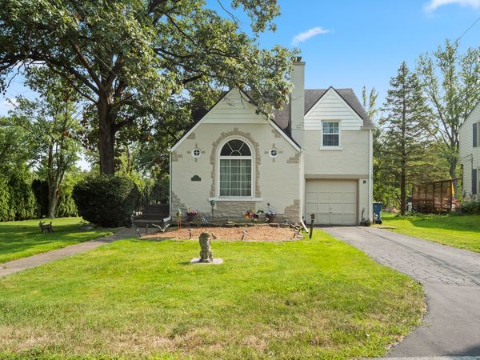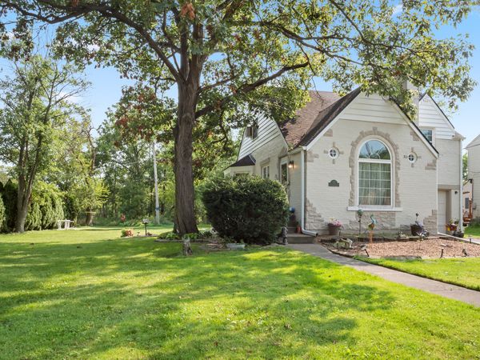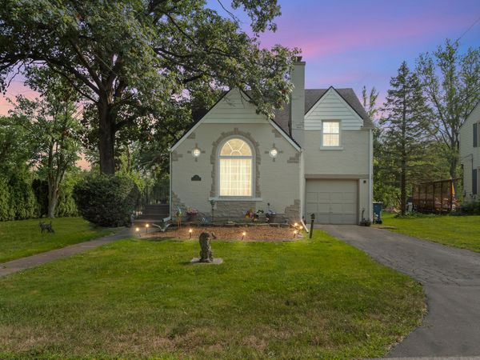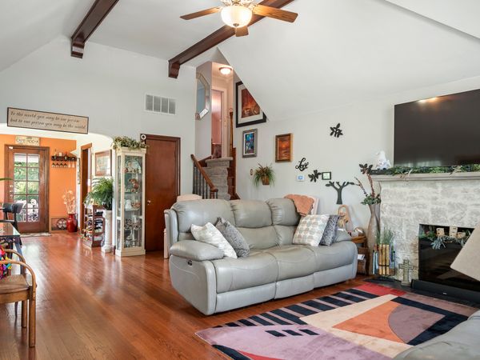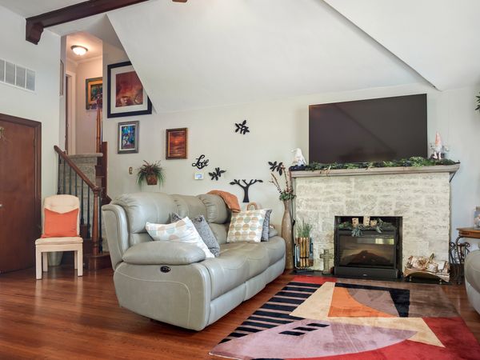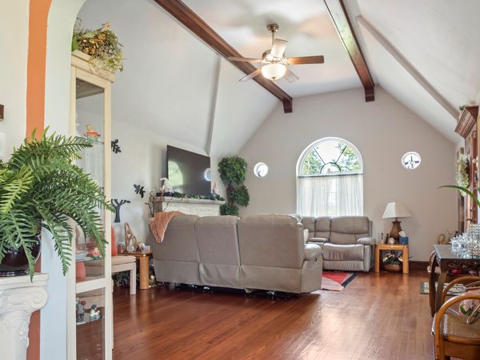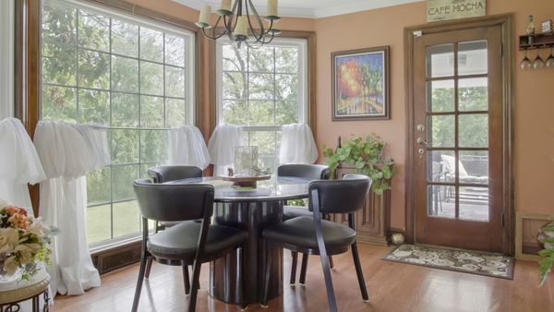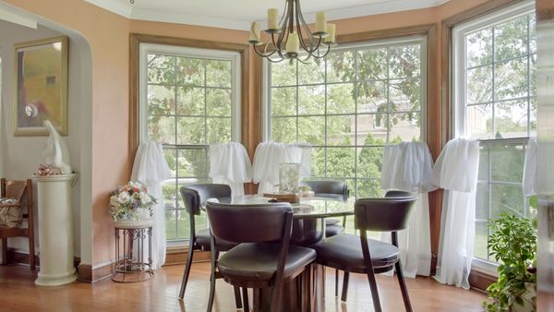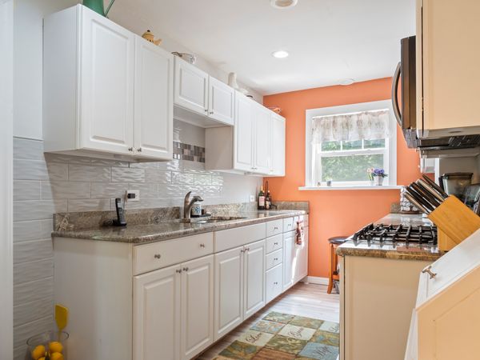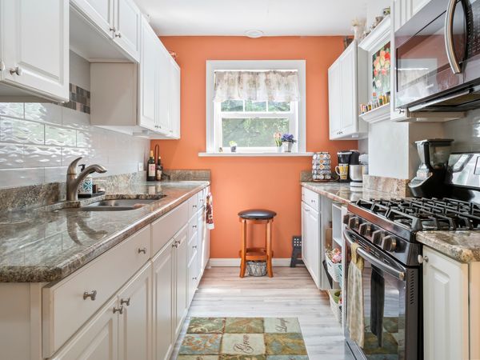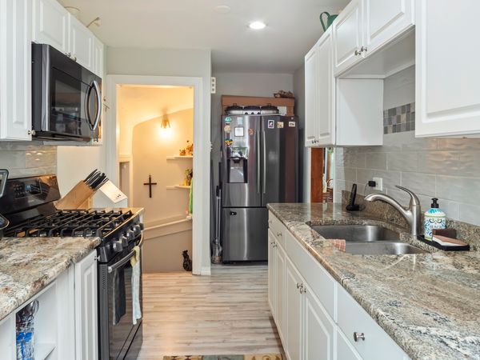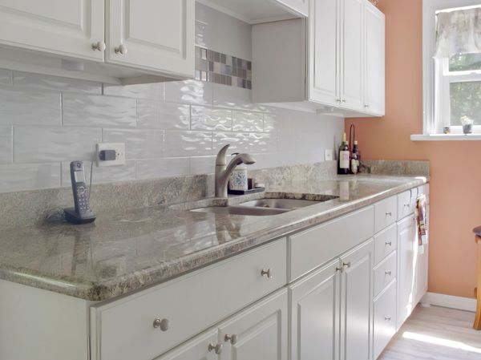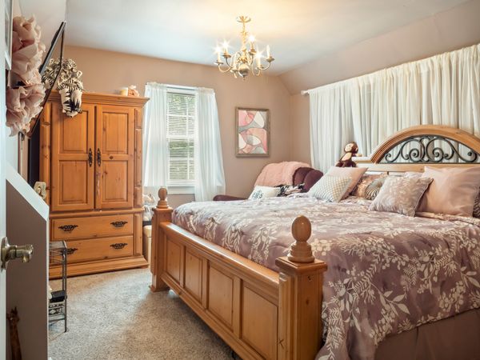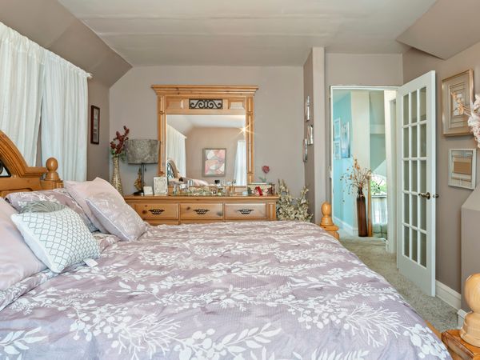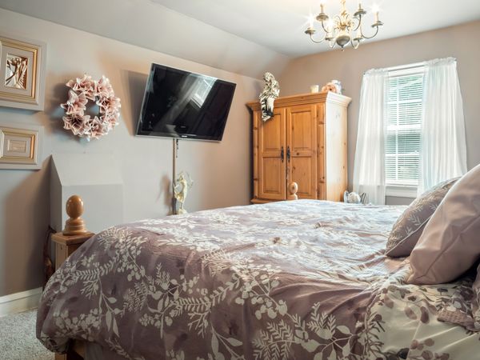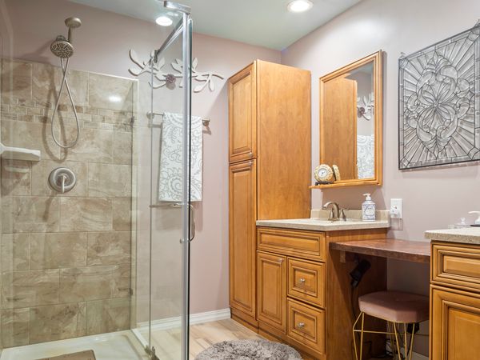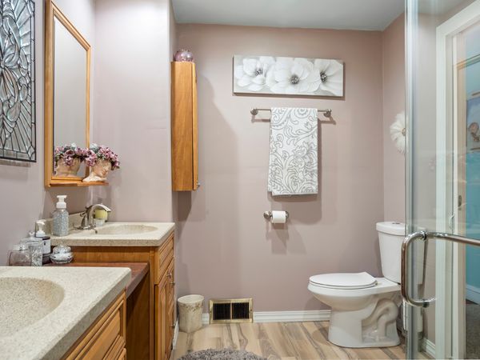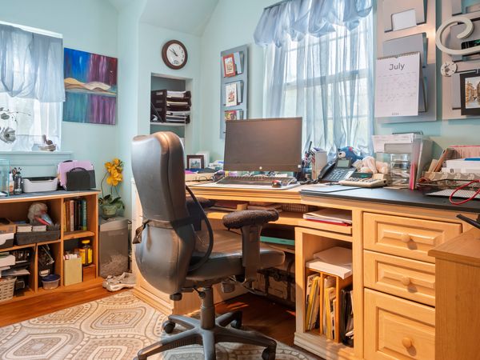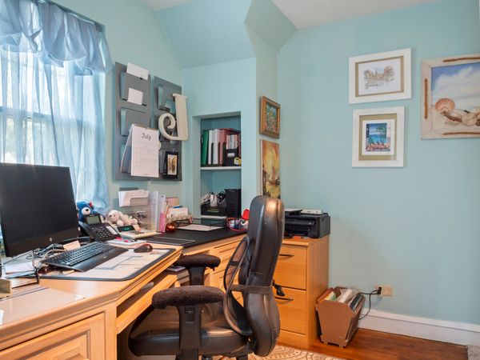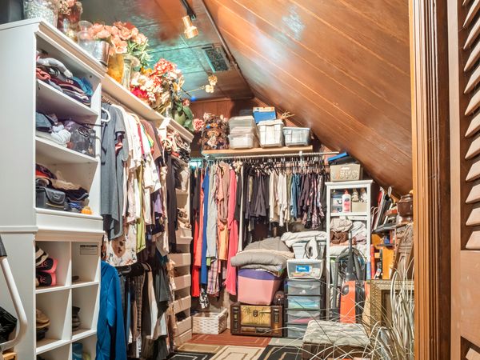72 Radnor Lane
Crete, IL
60417
About this home
Welcome to your dream home! This stunning 1545 square foot single-family residence, originally built in 1938, underwent a complete transformation in 2018/2019, bringing modern luxury to its historic charm. Situated on a generous double-wide lot, this home offers three spacious bedrooms and one elegant bathroom. The main level greets you with vaulted ceilings adorned with rustic wood beams, creating an inviting atmosphere in the living room, where a cozy fireplace awaits. The custom wood front door and original hardwood floors in the living and dining rooms add character and warmth.The remodeled galley kitchen boasts luxury vinyl laminate floors, granite countertops, and plenty of counter space. Equipped with newer stainless steel appliances, it's a chef's delight. Upstairs, you'll find three carpeted bedrooms and a luxurious bathroom featuring double sinks, a custom shower, and luxury vinyl plank floors. Newer windows throughout the home ensure energy efficiency and abundant natural light. Upgraded light fixtures throughout the home add a touch of elegance. Step outside to the beautiful covered porch, perfect for enjoying the landscaped backyard. The one-car garage and laundry room, complete with a washer and dryer, add convenience. This move-in-ready home has been meticulously upgraded & lovingly maintained, including newer windows, furnace and A/C, hot water heater, kitchen appliances, light fixtures, and electrical and plumbing systems (2018/2019). The custom interior paint enhances the home's aesthetic, and the exterior paint comes with a lifetime warranty. Recent upgrades include a new water softener (2022), a new garage door opener (2023), and a chimney rebuild (2024). Enjoy the benefits of being on a community well, keeping your water costs around $250 per year. Don't miss the opportunity to make this beautifully remodeled home your own!
