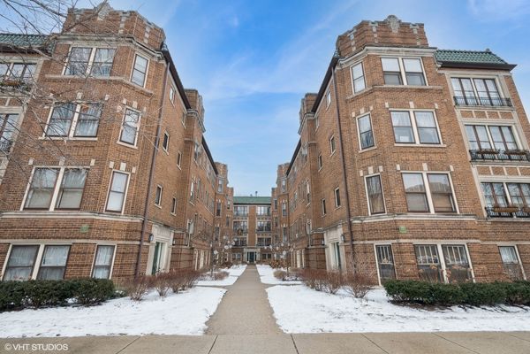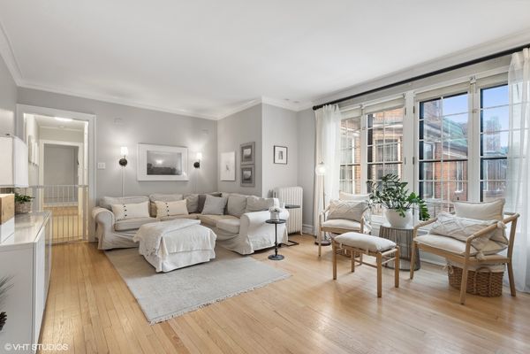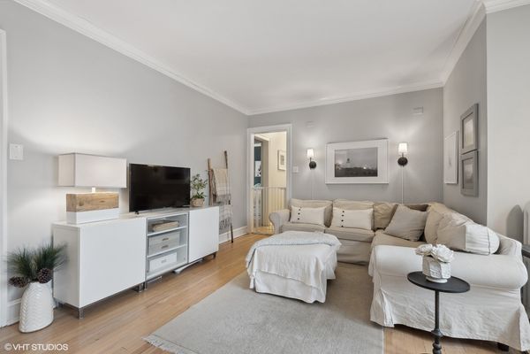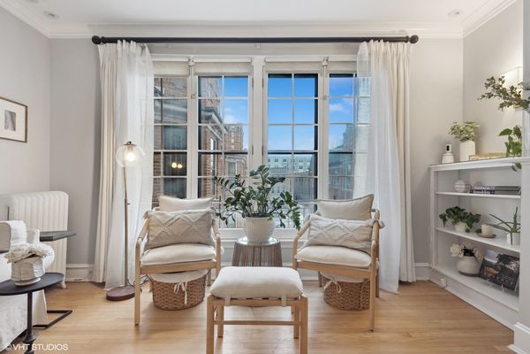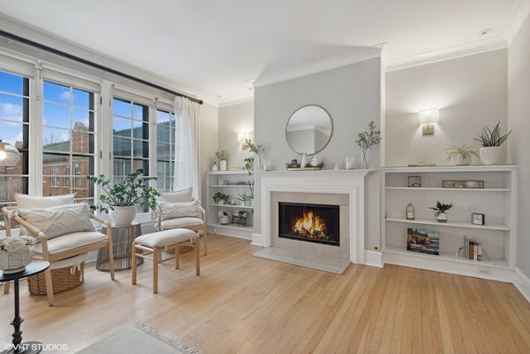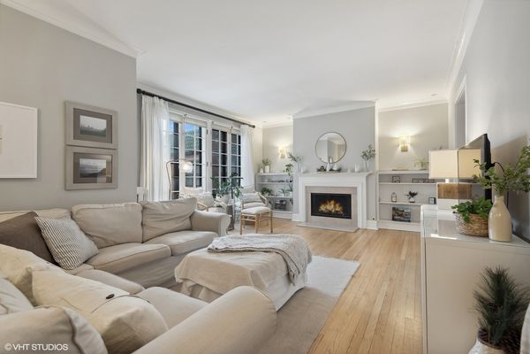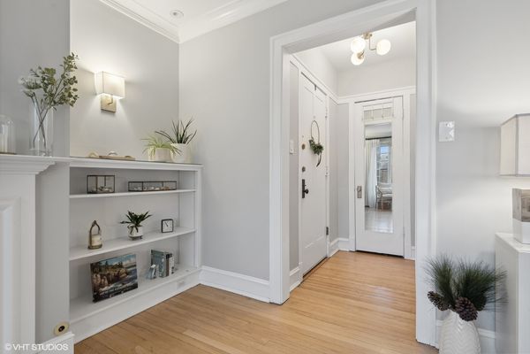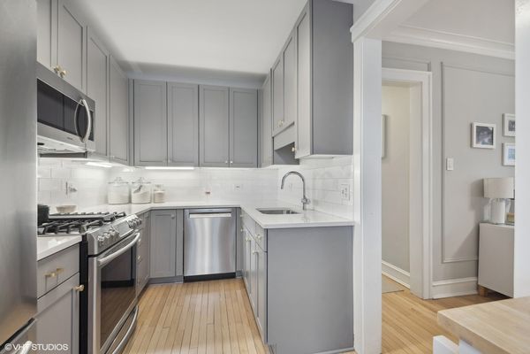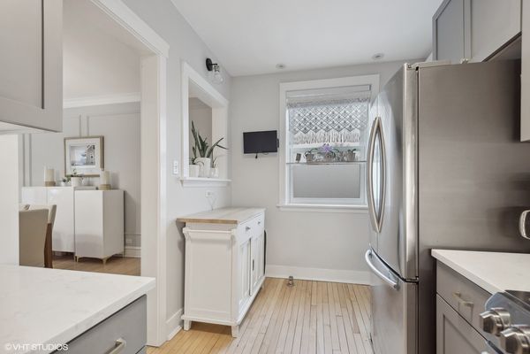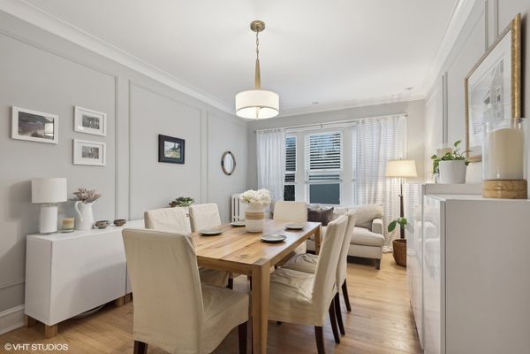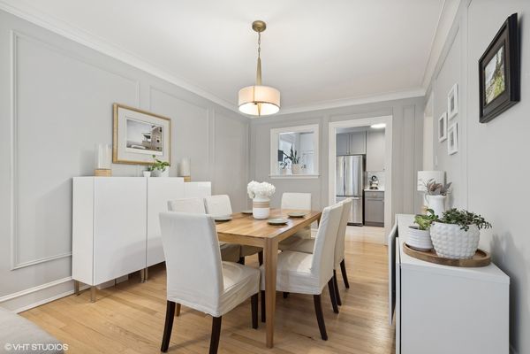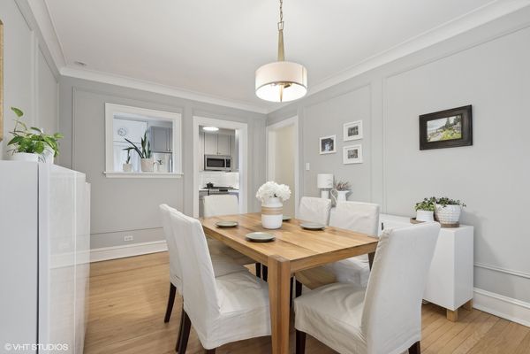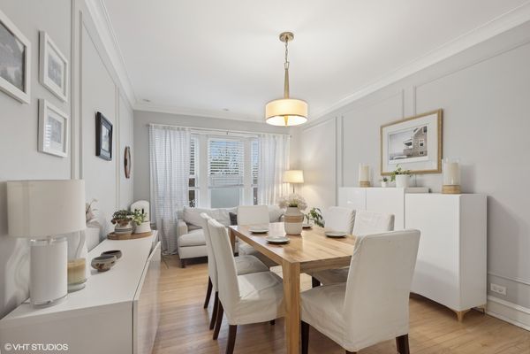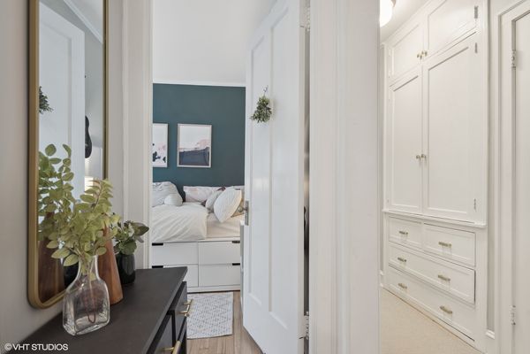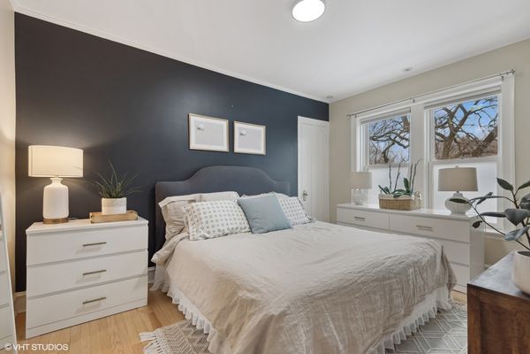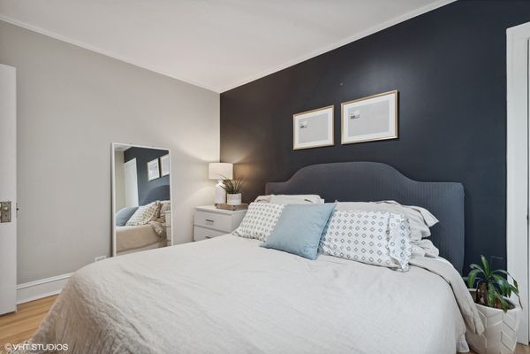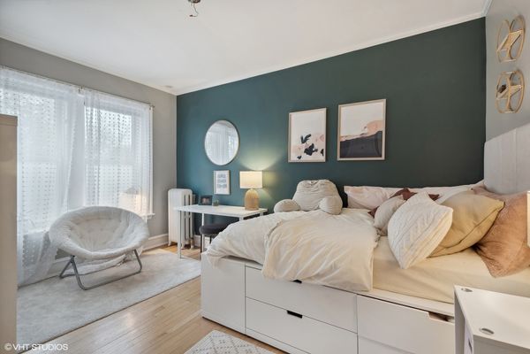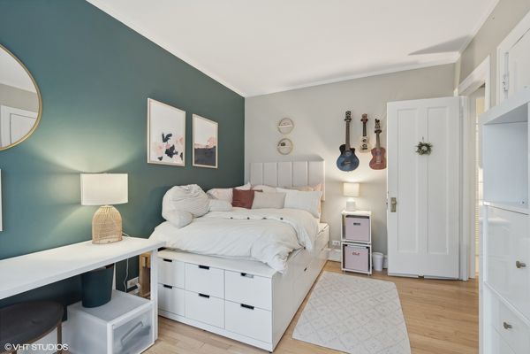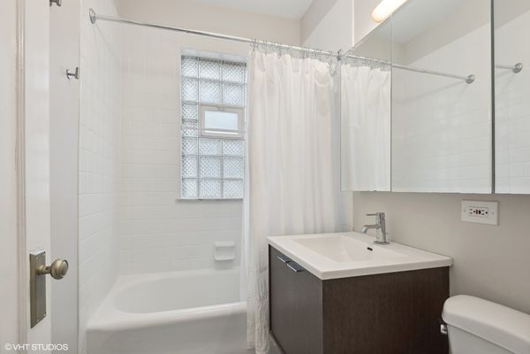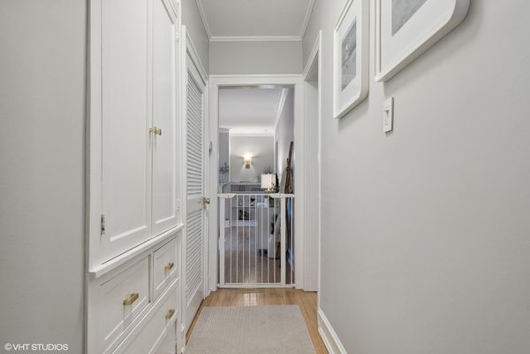719A Hinman Avenue Unit 3S
Evanston, IL
60202
About this home
Live the good life in this elegantly updated and meticulously maintained top-floor unit in a Southeast Evanston vintage courtyard building! Enjoy multiple exposures in this rarely available sun-drenched condo, complete with SpacePak cooling system. Start your day sipping your favorite beverage in front of the nearly floor-to-ceiling living room windows as you take in the treetop views. The serene and spacious living room featuring nearly 9' ceilings includes ample space for entertaining, roomy built-in shelves and a gas log fireplace. The two 14 x 10 bedrooms can be set up as an oasis for rest, or use one as a guest room / office. They're large enough for a king-sized bed and sitting area and both bedroom closets are outfitted with Container Store closet systems. In the rear of the unit, you'll find an east-facing large dining room that's ready for hosting intimate gatherings. Off the dining room is an updated kitchen with quartz countertops, abundant cabinet space and south-facing views. Other amenities include a generously sized laundry and storage room, complete with a full-sized washer and dryer and Container Store shelving, as well as a built-in vintage hallway linen closet and drawers offering a ton of storage for all of your needs. The building's grounds in the warmer months feature a blooming garden, well-manicured plants and colorful trees. Blocks from the lake, restaurants, grocery stores, public transportation (bus, El and Metra) and stellar schools!
