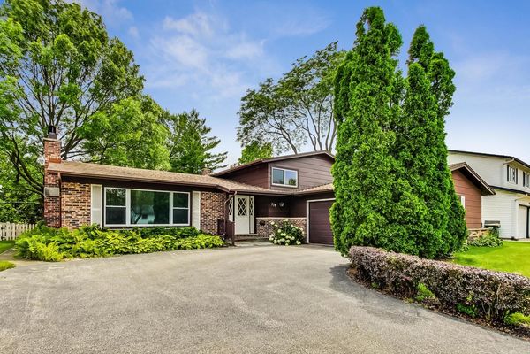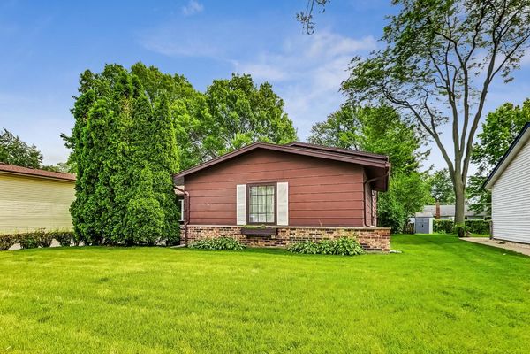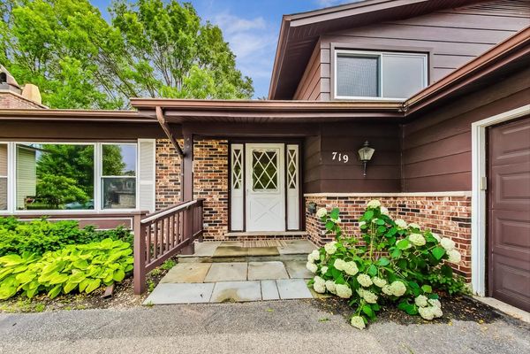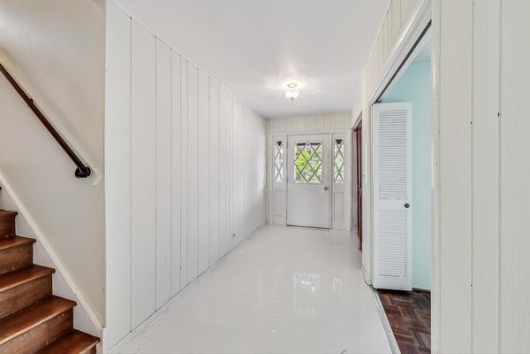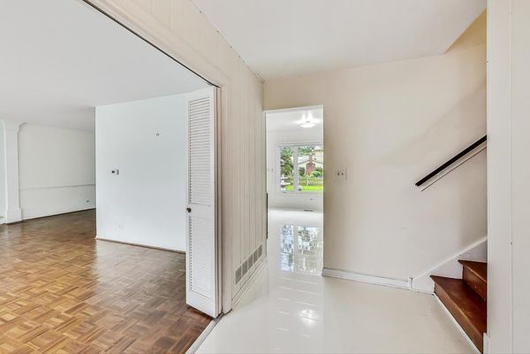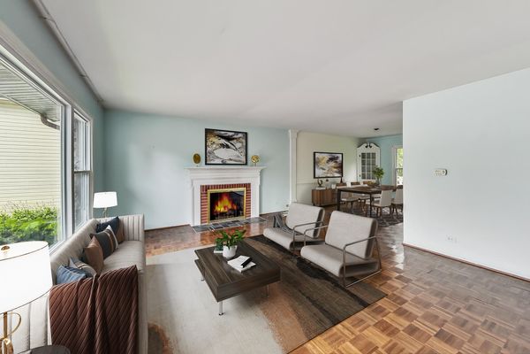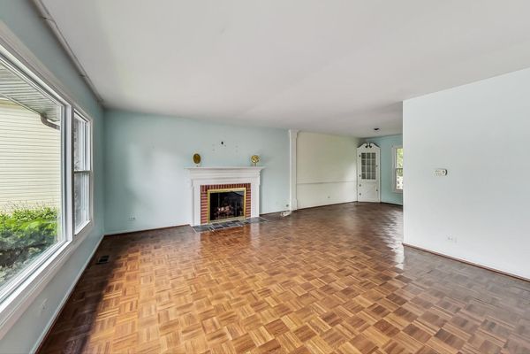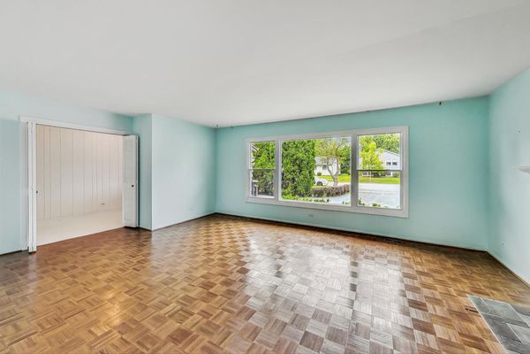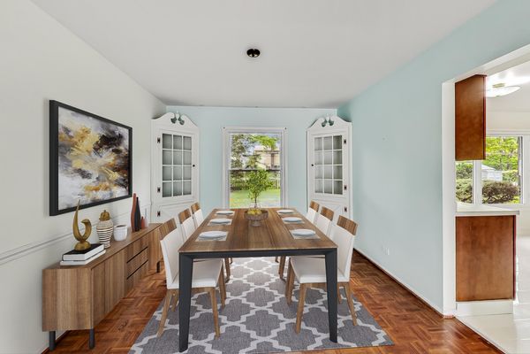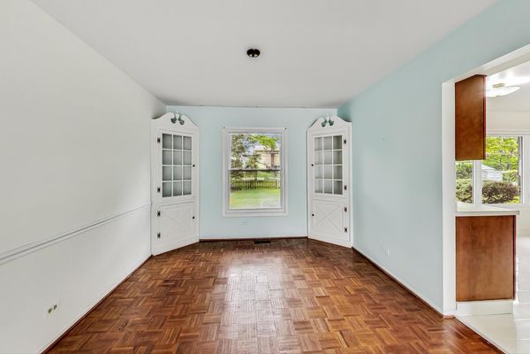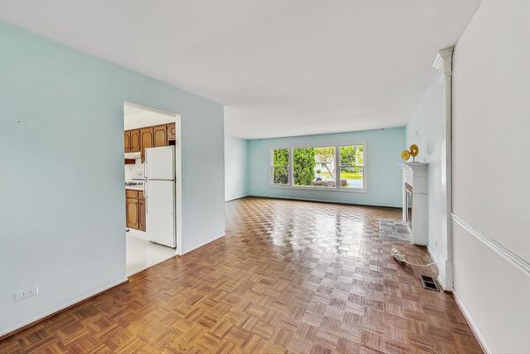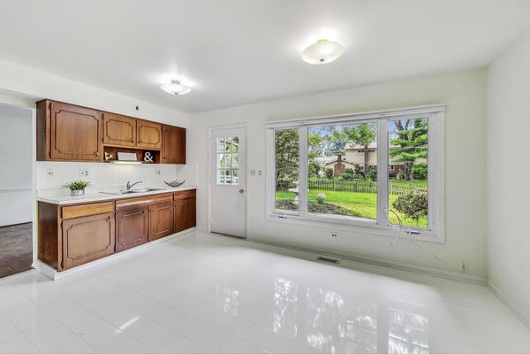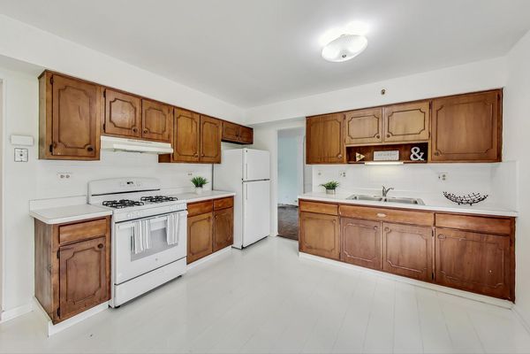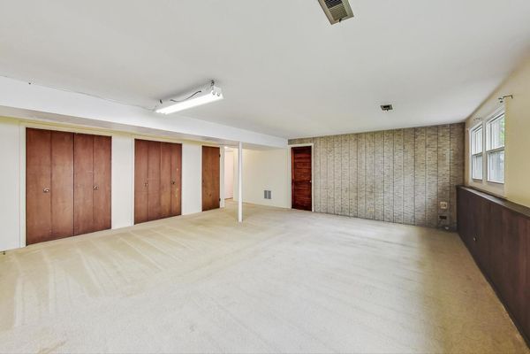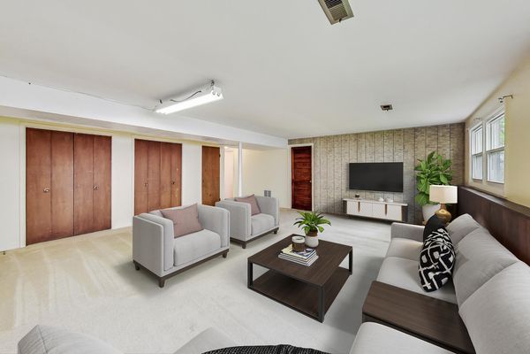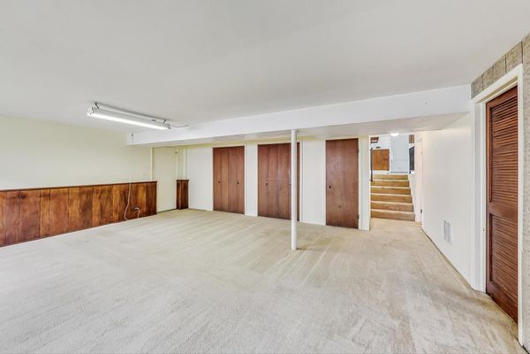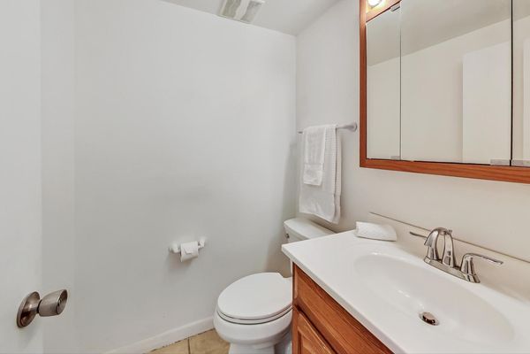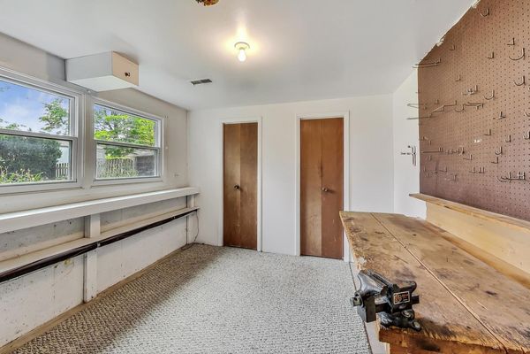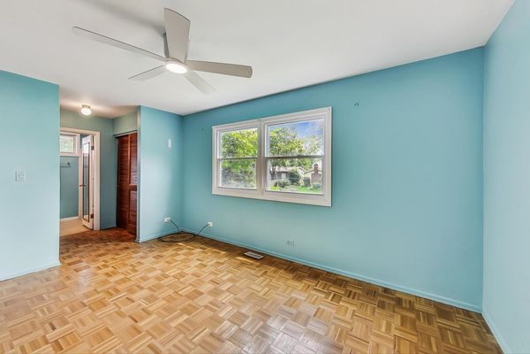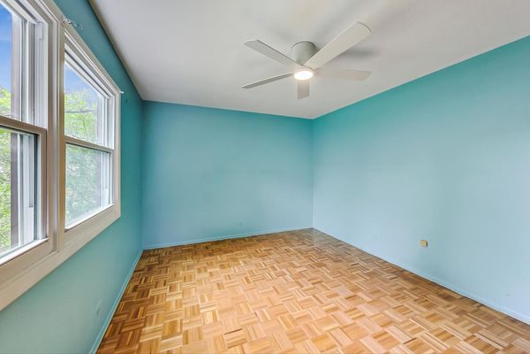719 W Brittany Drive
Arlington Heights, IL
60004
About this home
MULTIPLE OFFERS Please SUBMIT HIGHEST AND BEST BY 8 pm on Sunday, June 30th. Situated in a prime location of Berkeley Square, this impeccably maintained four-bedroom, two-and-a-half-bathroom split-level home offers both comfort and convenience. The thoughtfully designed layout exudes practicality and charm, ideal for everyday living. Spacious rooms flow seamlessly into one another, creating a welcoming atmosphere. The fully equipped kitchen features ample cabinetry and a seating area/ eat in kitchen with views of the tranquil outdoors. The home also includes a welcoming living room, convenient laundry room. featuring hardwood parquet flooring throughout out, abundant storage options, large recreation room on lower level / separate living space and a 2 car garage. Step outside to the serene backyard, where a sprawling patio invites relaxation and outdoor entertainment. Located in Berkeley Square, this residence is a block to a top-rated school : Edgar A. Poe Elementary. Cooper Middle and Buffalo Grove High School. Close to parks, shopping, dining, and transportation, making it an excellent choice for those seeking a blend of functionality and charm. This home is being sold AS IS. Bring your creativity and your artistic flair to make it your own.
