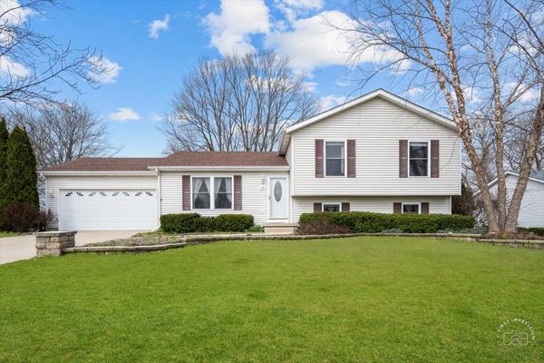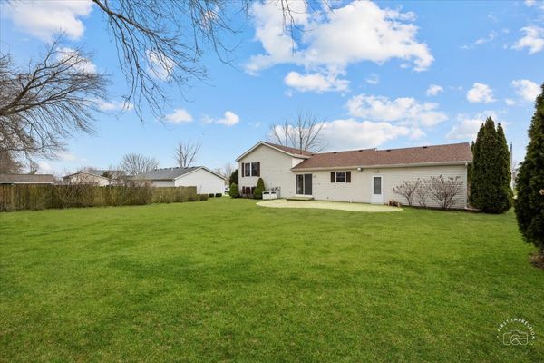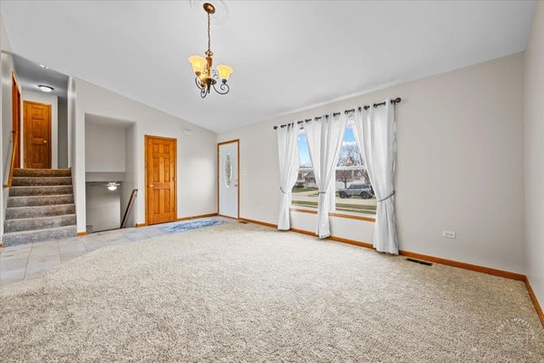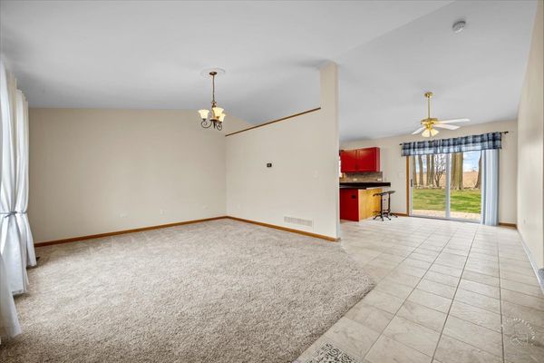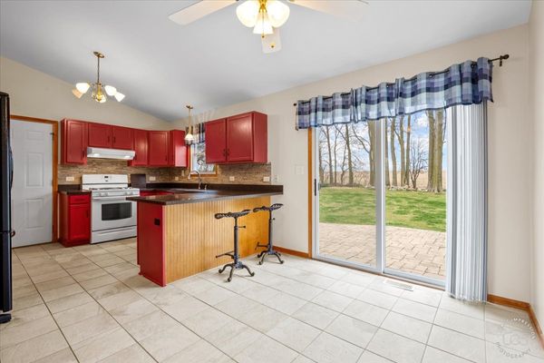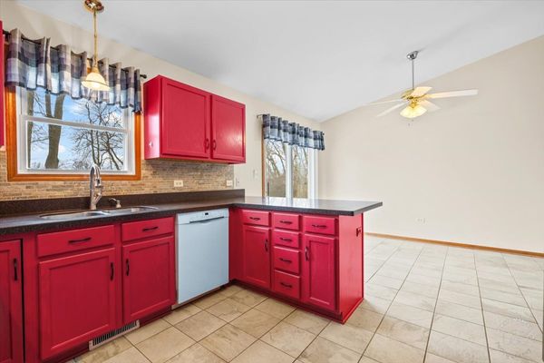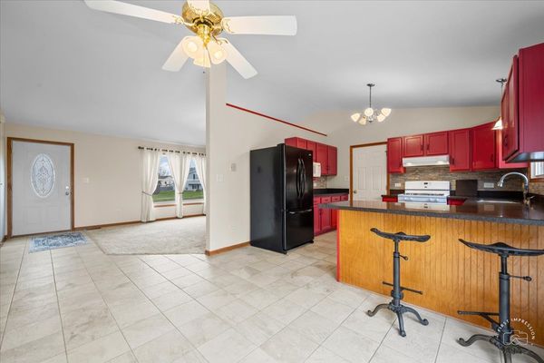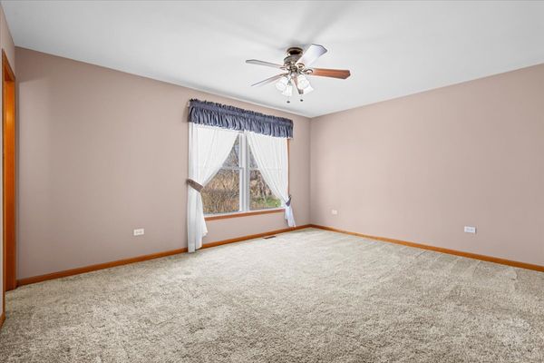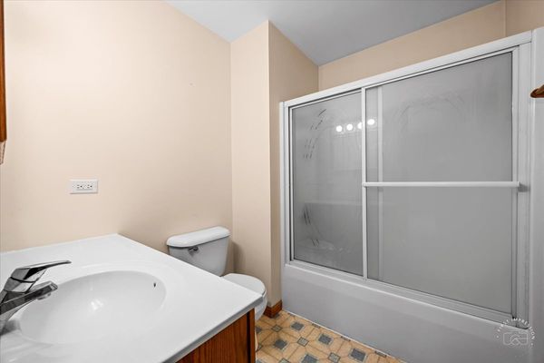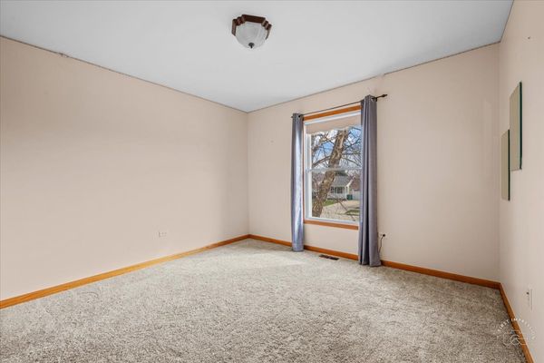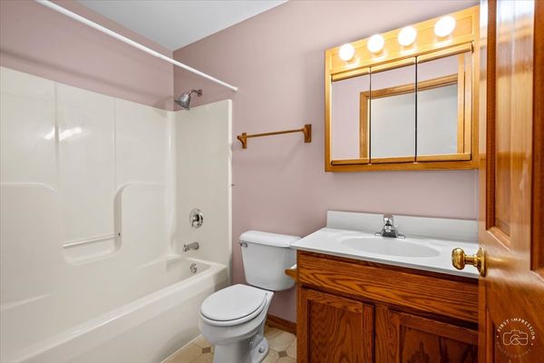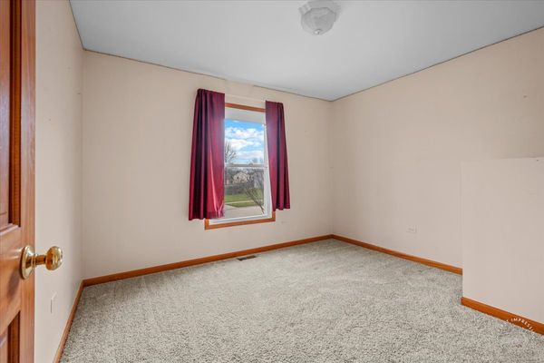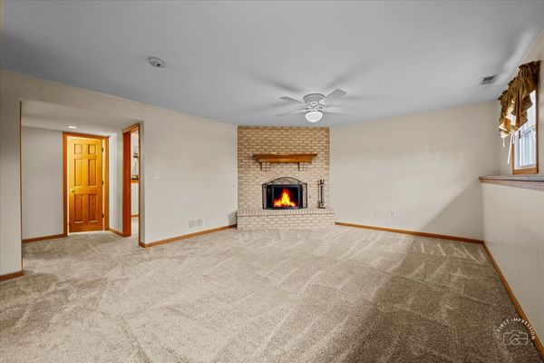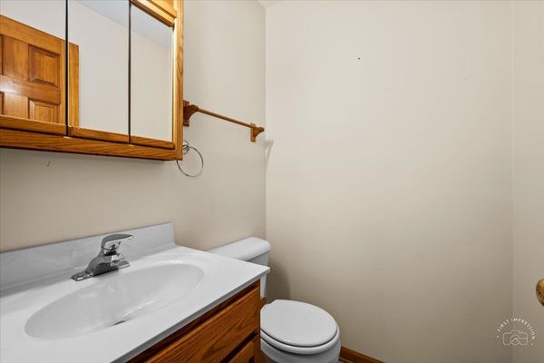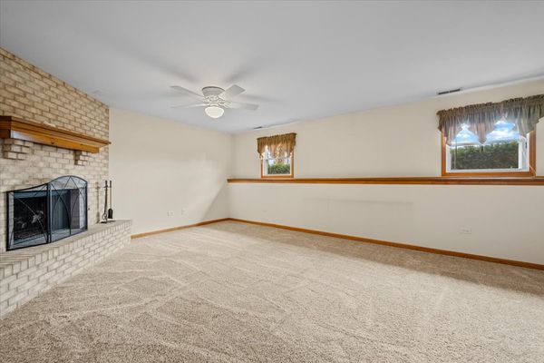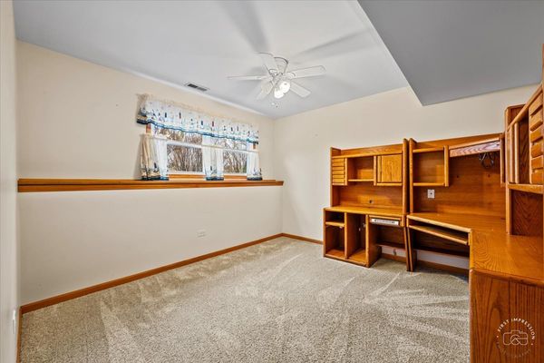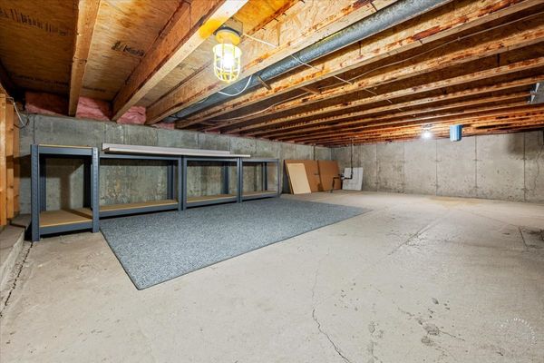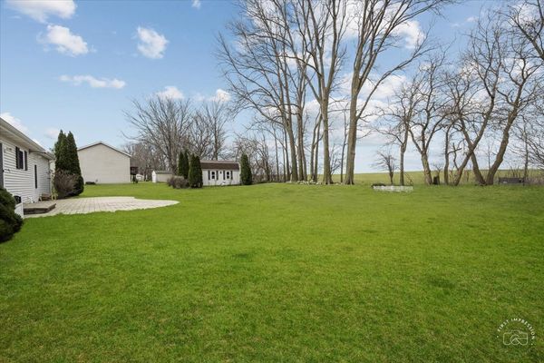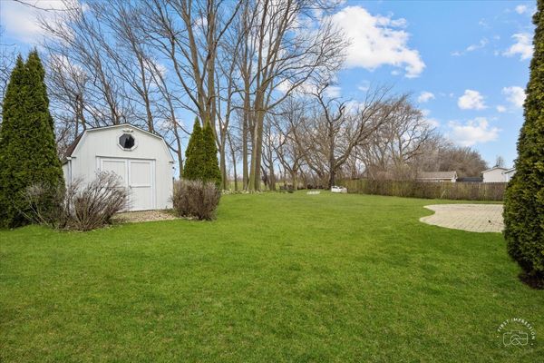719 S Sandra Street
Kingston, IL
60145
About this home
A wonderful opportunity to own a lovingly maintained 3 bed, 2.1 bathroom tri-level home in the highly sought after, Windhaven neighborhood. Upon entry you will immediately notice the warmth of the home. The main level has a open and airy feeling, thanks in part to the natural lighting and neutral color palette. Walking through the kitchen, please take note of the rear, paver-patio, large yard, well positioned garden shed, complete with electric. Behind the backyard you'll have the true feeling of privacy with 100+ acres of farmland. As you re-enter the home, please find 3 spacious bedrooms on the 2nd level. The primary suite has ample closet space and full bathroom. The other two bedrooms are nicely sized and share a full bathroom. The lower level has so many possibilities! Located downstairs is a large family room with focal-point fireplace, laundry room, half bath, plus an office that would function perfectly as a fourth bedroom. If you're ever concerned about storage, don't worry! This home has an oversized, well configured, crawlspace located in the lower level of the home and is easily accessible. Another great feature of the home is the heated, two car garage which works perfectly for our extended midwest winters that seem to linger. Home is excellent condition and being sold as-is. This is a relocation and Special Financing Incentives are available from SIRVA Mortgage.
