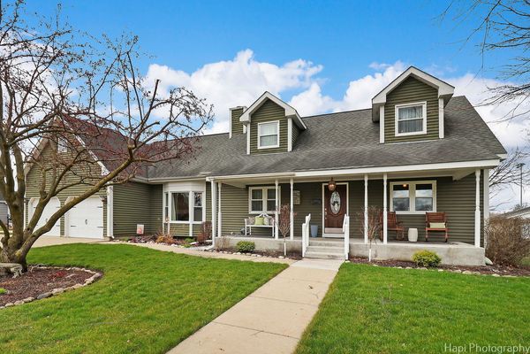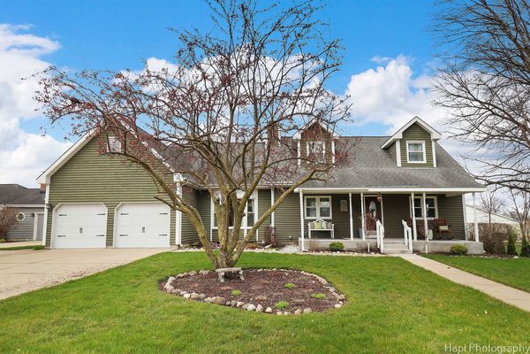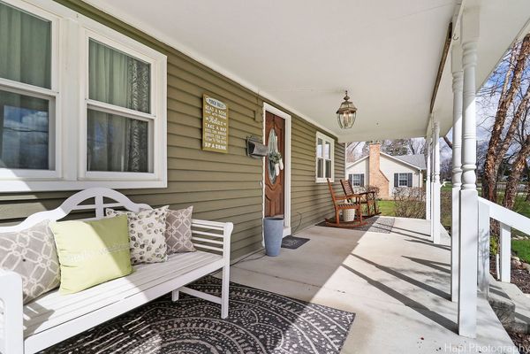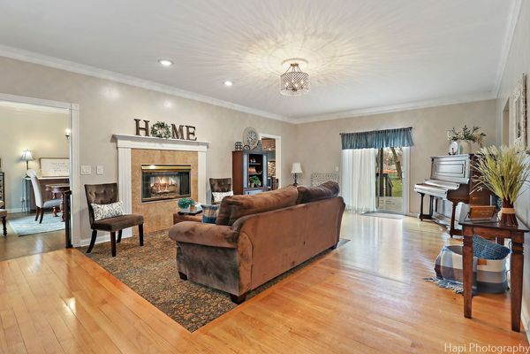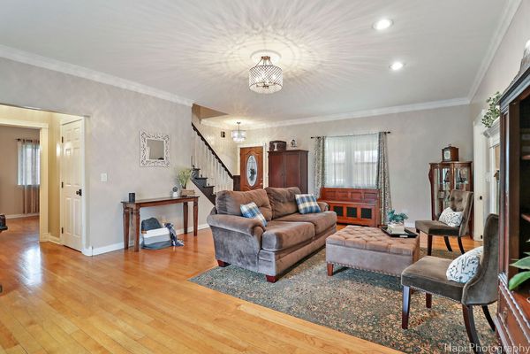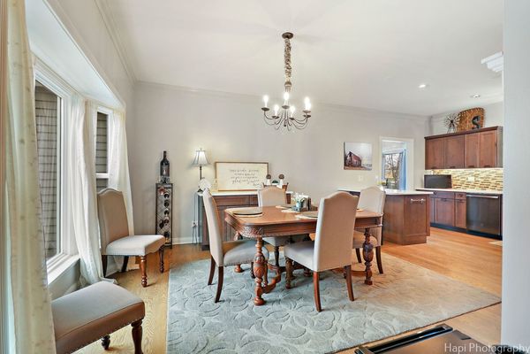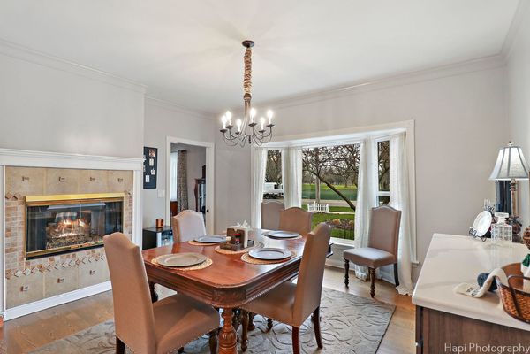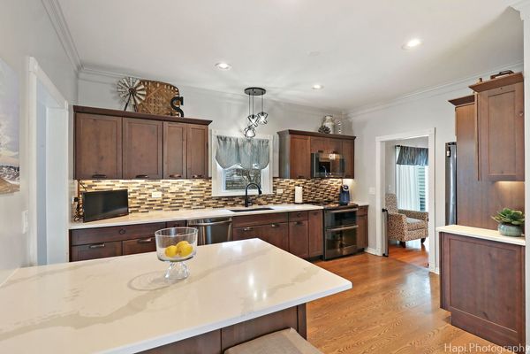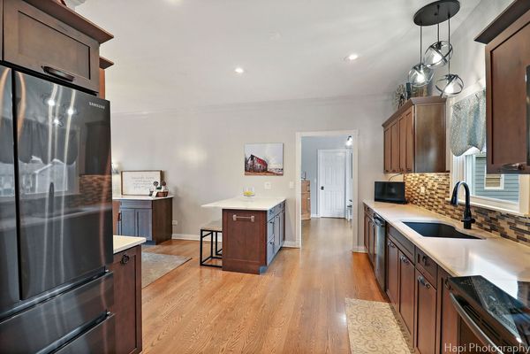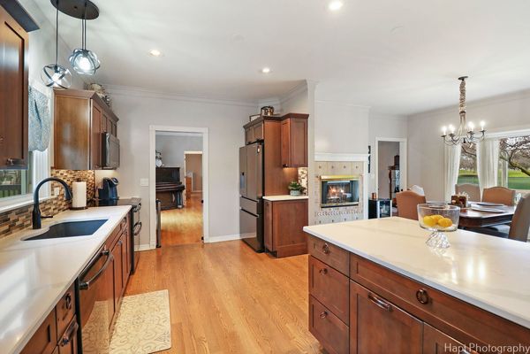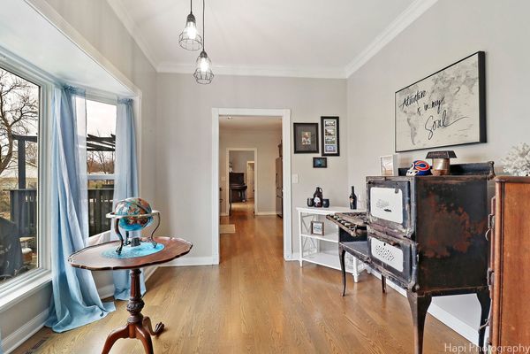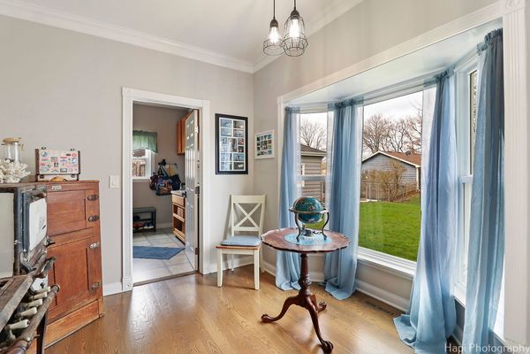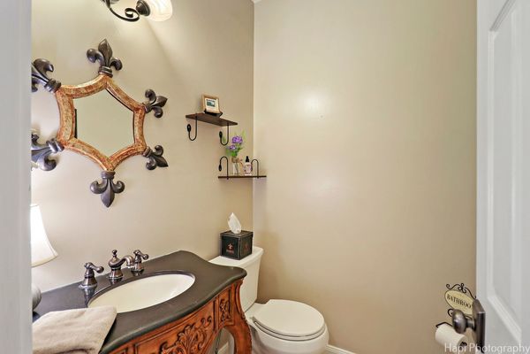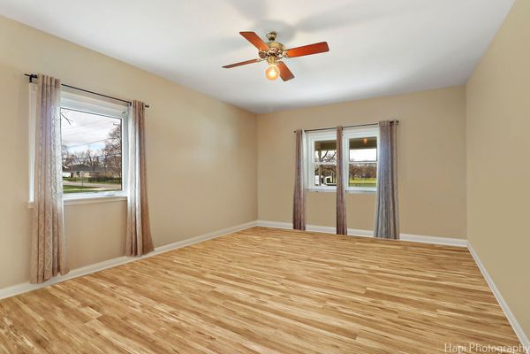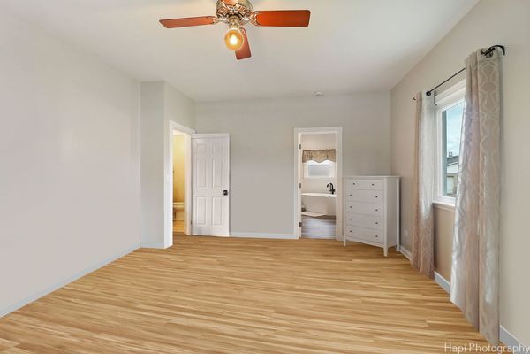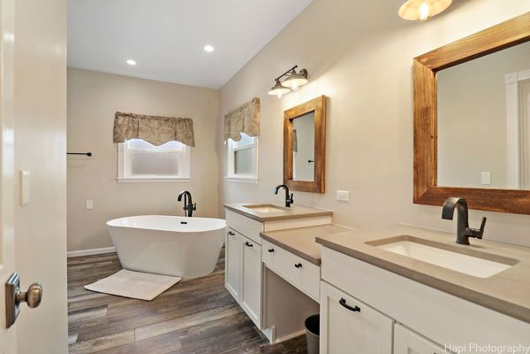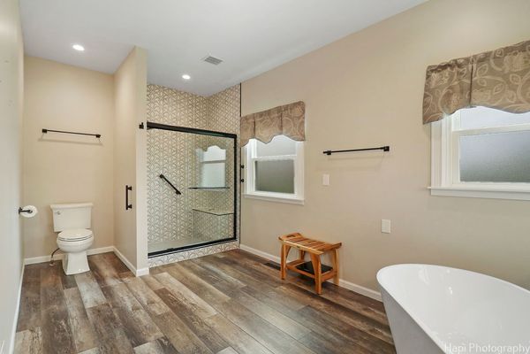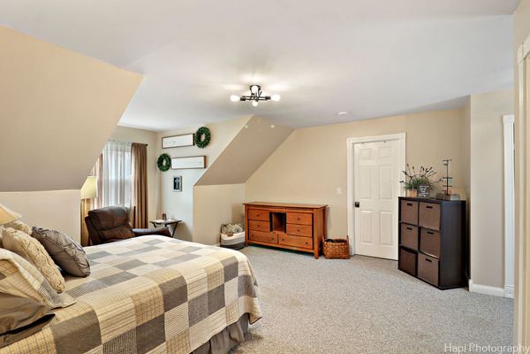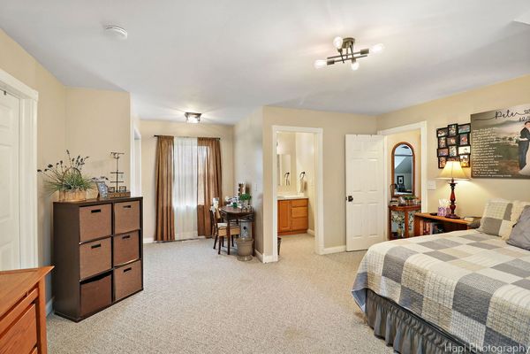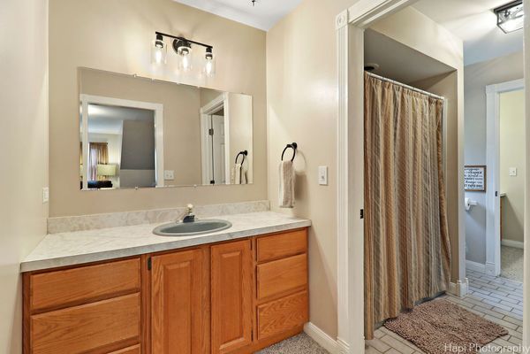719 N Green Street
McHenry, IL
60050
About this home
Welcome to your dream home! Nestled in a tranquil setting backing up to McCraken Field and just a stone's throw from McHenry golf course, this stunning cape cod residence offers a serene retreat from the hustle and bustle of everyday life. Step inside to discover a cozy first-floor bedroom boasting an exquisite master bath, remodeled in 2022 with a luxurious soaker tub and standing shower. The main floor is an entertainer's delight, featuring a recently updated kitchen (2020) with gleaming new appliances and quartz countertops, complemented by a spacious living room and dining area adorned with a beautiful double-sided gas fireplace. Escape to the lower level, where a finished basement awaits, complete with a sprawling movie screen and projector, an additional room, and bath. The home's newer Pella windows, furnace, and A/C ensure both comfort and energy efficiency. Outside, the covered front porch and backyard deck with pergola provide idyllic spaces to soak in the breathtaking views. Plus, with a $2, 000 credit for painting the basement, this home seamlessly blends modern updates with classic charm. Don't let this opportunity slip away-schedule a showing today and make this remarkable property yours!
