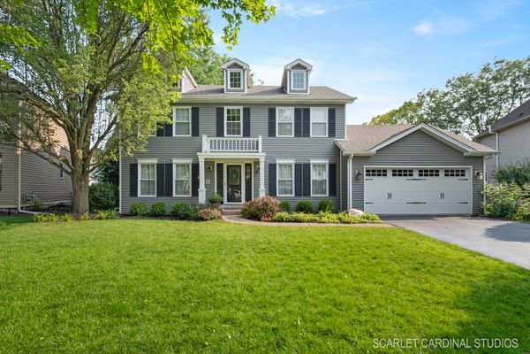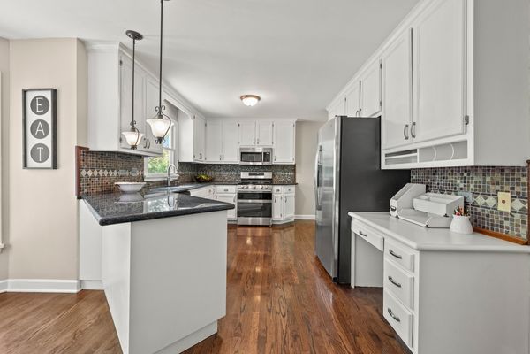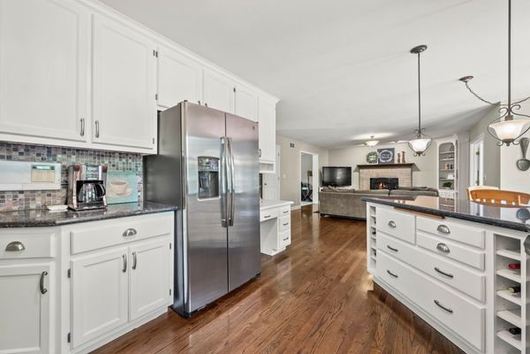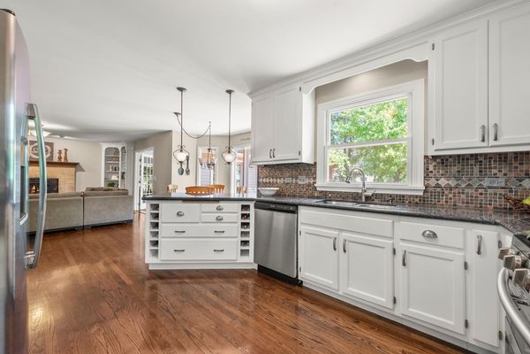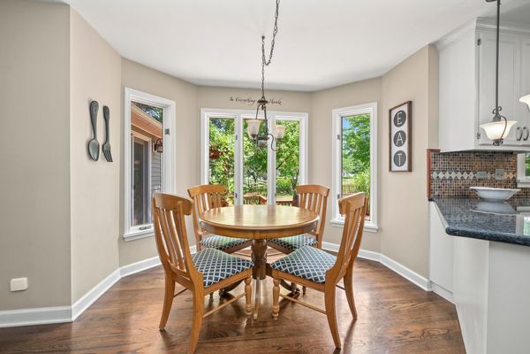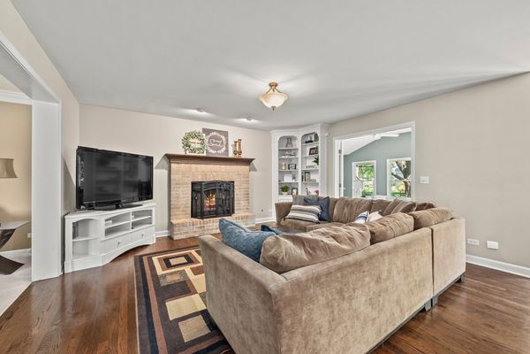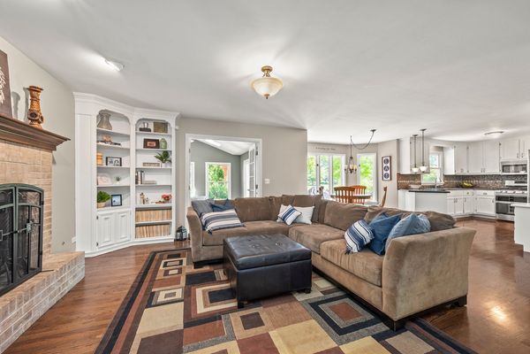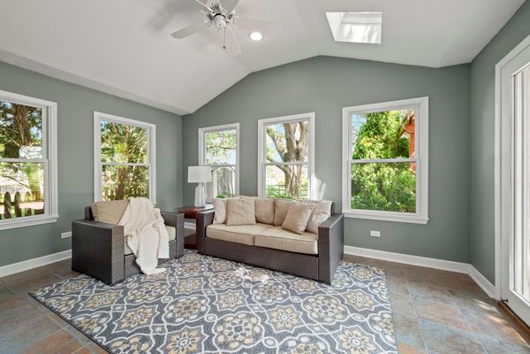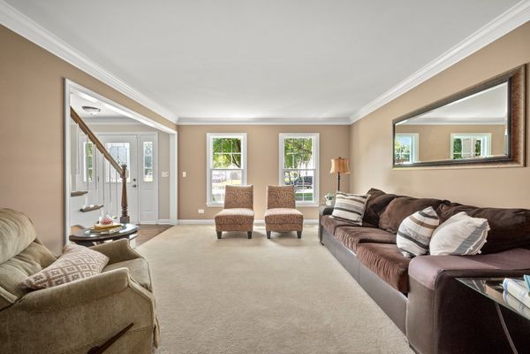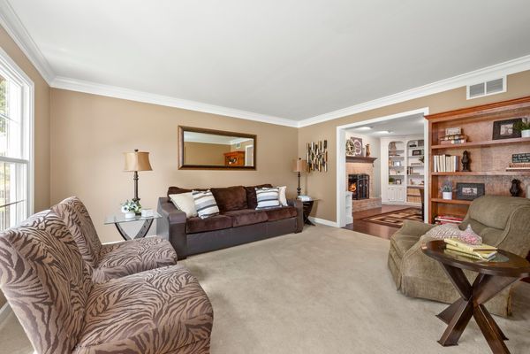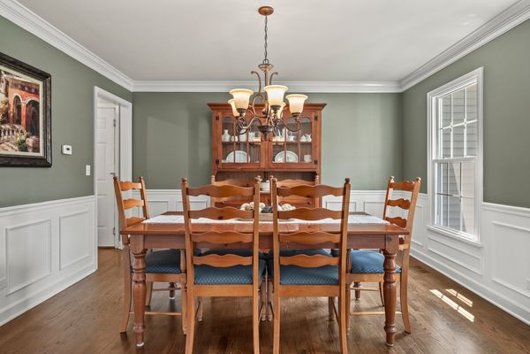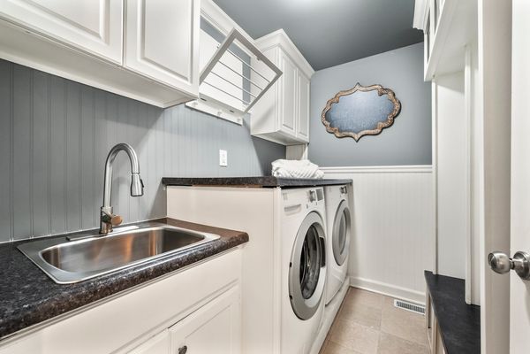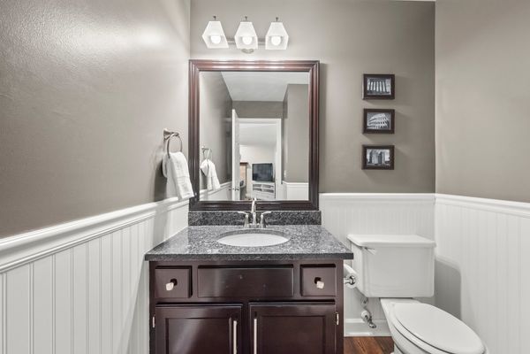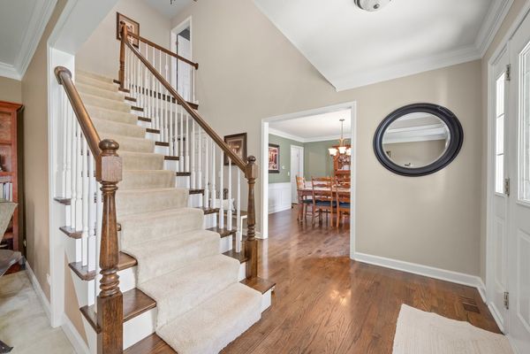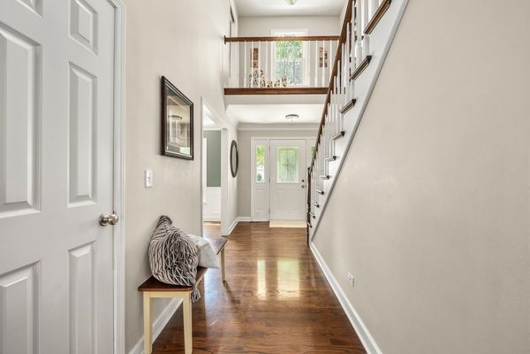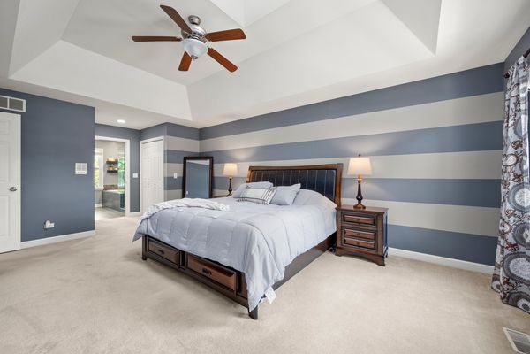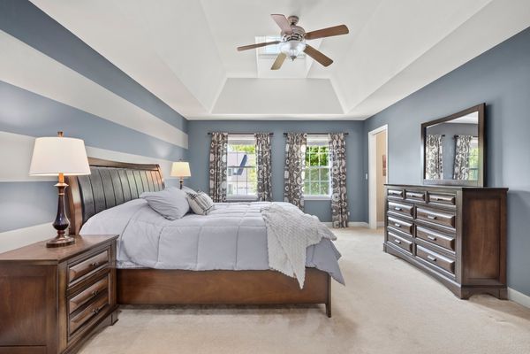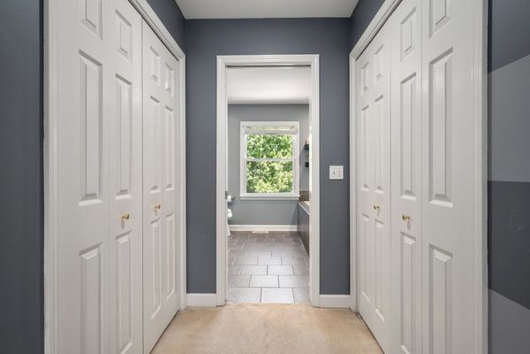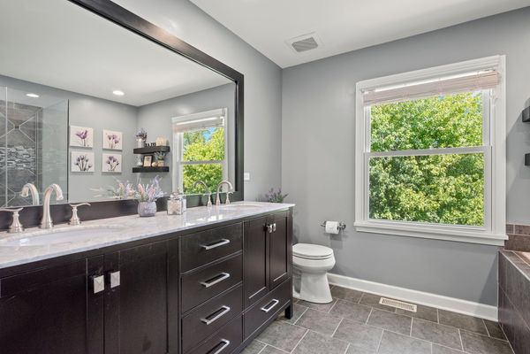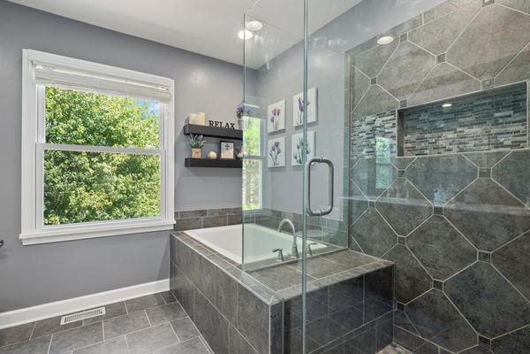719 Hartfield Drive
North Aurora, IL
60542
About this home
Welcome home! This immaculately maintained, thoughtfully updated Hartfield Estates home - situated on a premium lot backing to an expansive open space with an adjacent park - is a gem you can't miss! Upon entering, new owners can enjoy a sun-drenched entry offering soaring vaulted ceilings for a touch of added luxury. Perfectly nestled on either side of the entry, a formal living room and dining room feature every attention to detail, including beautifully refinished hardwood flooring and crown molding. Home chefs will love the gorgeously gourmet kitchen, complete with white cabinetry boasting new modern hardware (2021); fresh paint throughout (2021); a full complement of stainless steel appliances; double pantry; and eat-in area. The kitchen flows seamlessly into a spacious family room offering a gas start/wood burning fireplace and a sun room that serves as an ideal space to enjoy unencumbered views of an open backyard all year round! Upstairs, revel in 4 generously-sized bedrooms - including a large primary suite featuring a cozy loft space that can easily be used as a reading or craft nook; skylights for ample amounts of natural lighting; two large closets; and a fully gutted and remodeled spa-inspired bath with a dual-sink vanity, soaking tub, and separate shower (2017). A fully finished basement features a large rec space, full bath, and the option to create an additional 5th bedroom by adding a wall! Ideally located just steps to Hartfield Park; 5 minutes to the charming Downtown Batavia; and less than 10 minutes to Chicago Premium Outlets and all the shopping, dining, and entertainment on Randall Road! Don't miss your chance to own the perfect North Aurora home!
