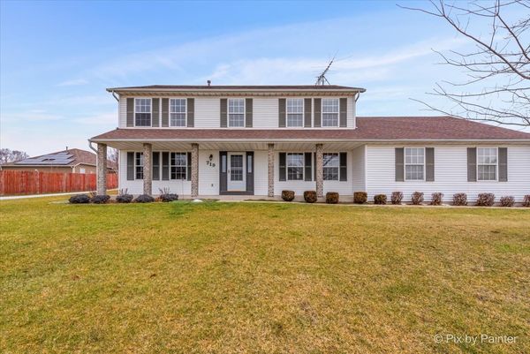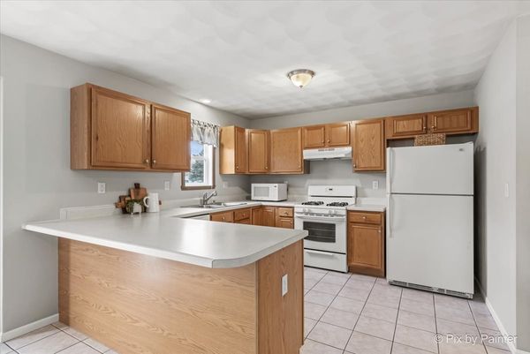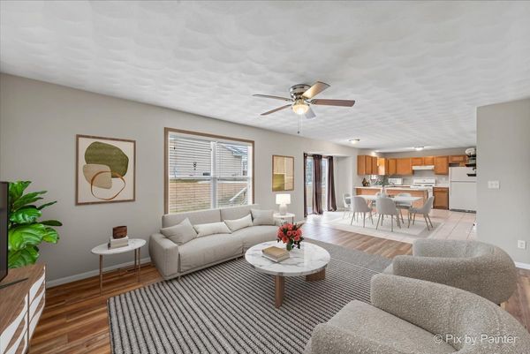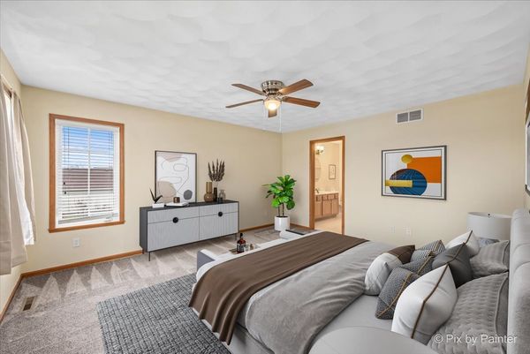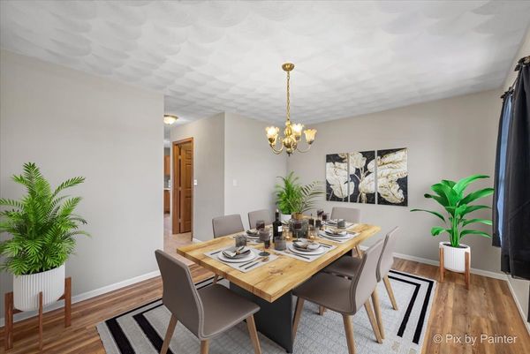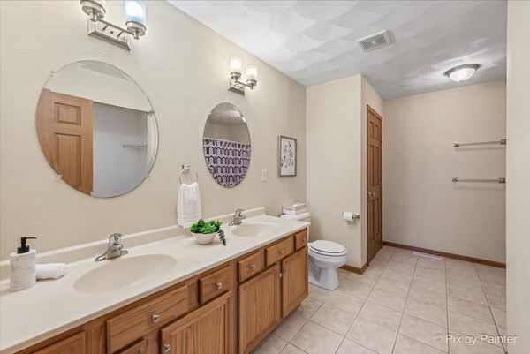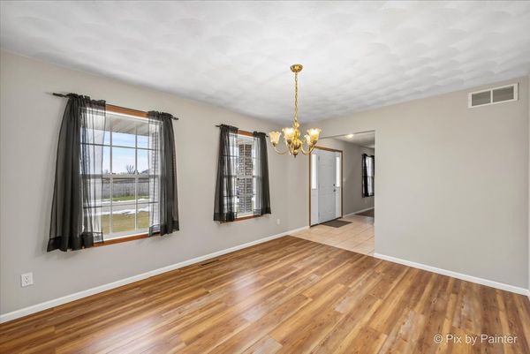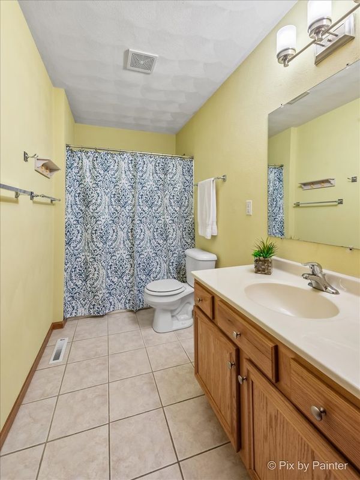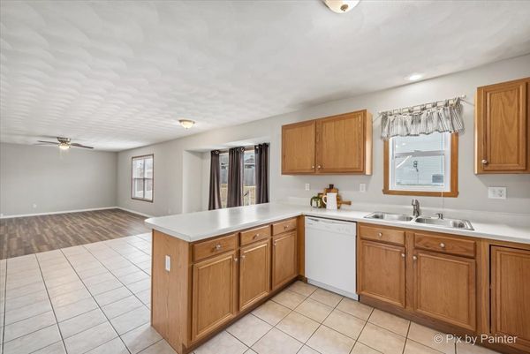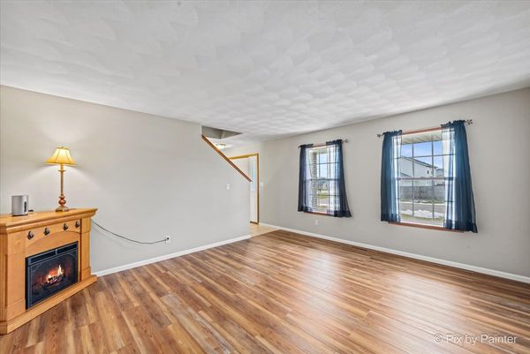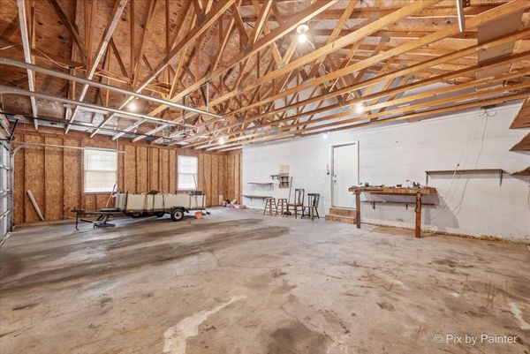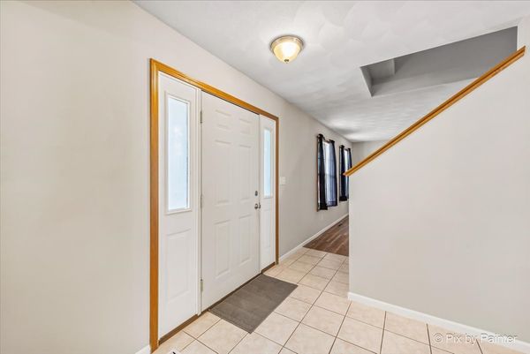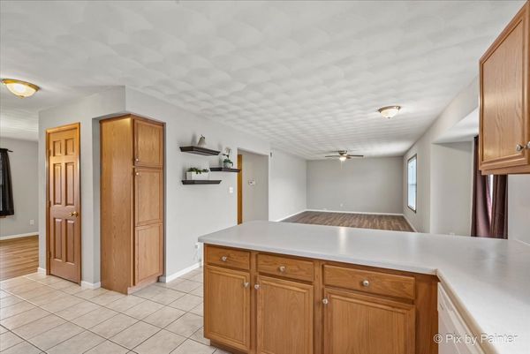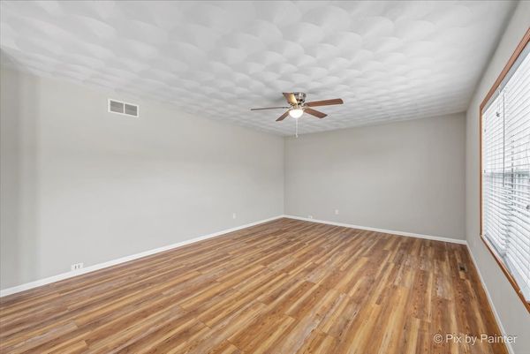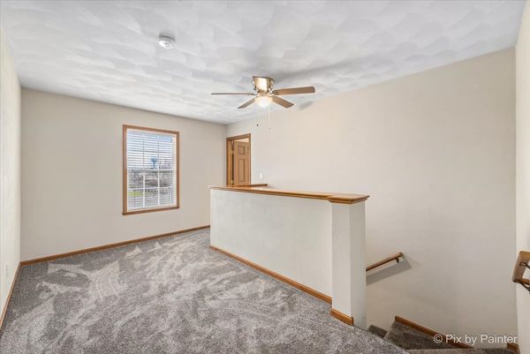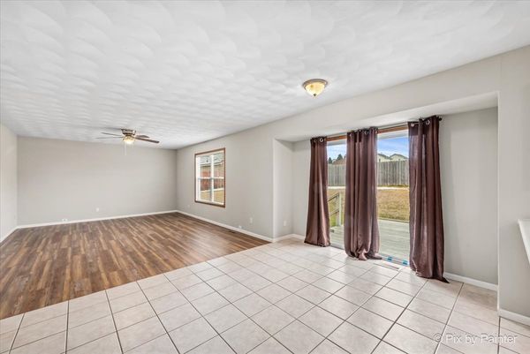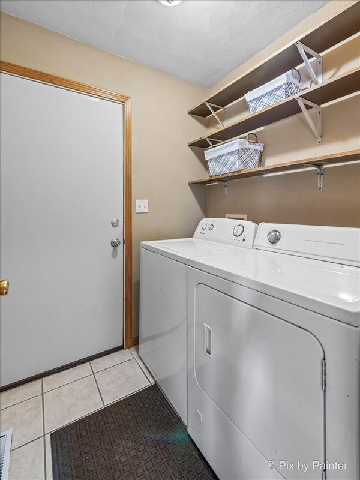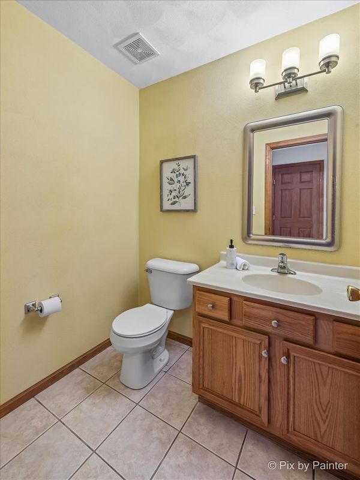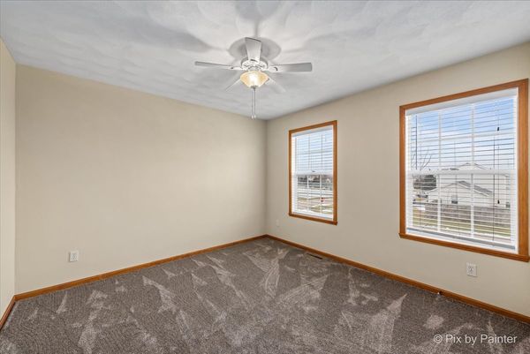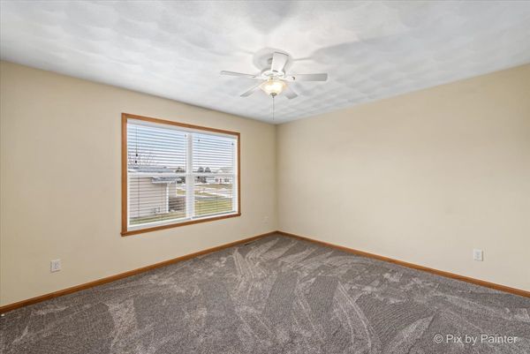719 Bergamot Way
Roscoe, IL
61073
About this home
Nestled within the inviting Chicory Ridge neighborhood, this exceptional home sits on a spacious 1/3 acre corner lot, boasting a picturesque full front porch that exudes charm and welcomes you home. The heart of this residence is its inviting eat-in kitchen, adorned with Oak cabinets, a convenient breakfast bar, ample breakfast area, and a pantry for added storage convenience. The formal dining room sets the stage for intimate gatherings, while the cozy living room beckons relaxation with its corner portable fireplace emitting a warm ambiance. Seamlessly connected to the kitchen, the expansive family room enhances the sense of togetherness, complete with a ceiling fan for added comfort. Transitioning effortlessly from indoor to outdoor living, the breakfast area opens onto a remodeled platform deck and patio, perfect for entertaining. Retreat to the serene master bedroom, boasting a spacious walk-in closet and an en-suite bathroom featuring double sinks for added luxury. Generously proportioned, all rooms within this abode offer ample space for comfortable living. Awaiting your personal touch, the full basement presents boundless opportunities for customization, enhanced by recently painted walls, floors, and convenient storage shelves. Ascend to the second floor on brand new carpeting. Revel in the beauty of the newly installed vinyl plank flooring gracing the family, living, and dining rooms, infusing the home with modern elegance. The roof was replaced in 2015 with a 30 yr architectural shingle and water heater in 2012. Completing this remarkable residence is the rare expansive 23x33 XXL side load garage, offering ample space for vehicles and storage alike. You will be impressed!
