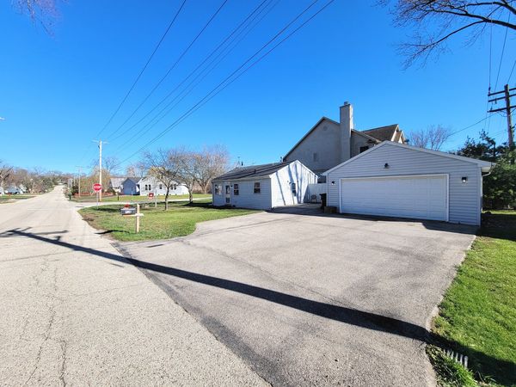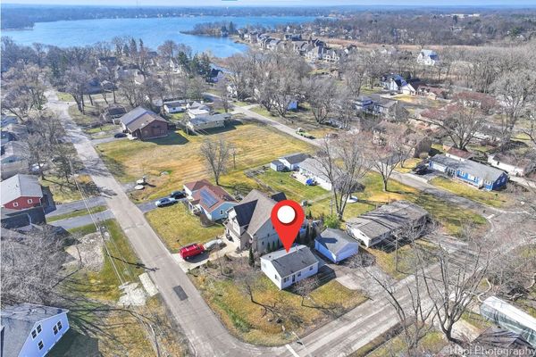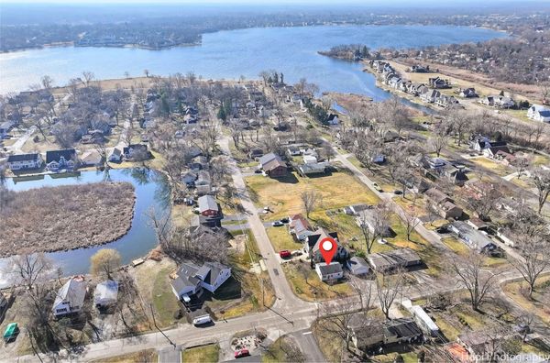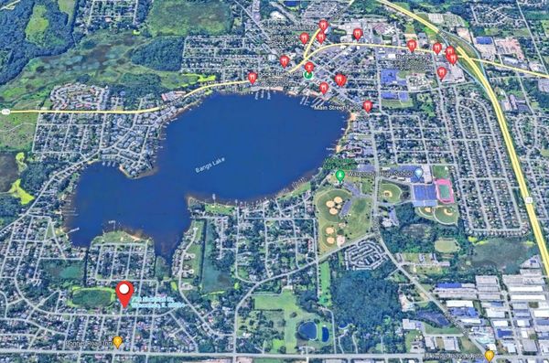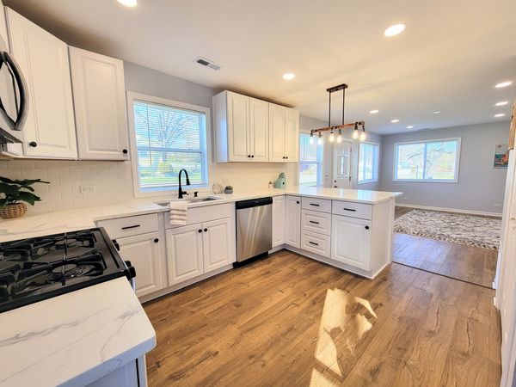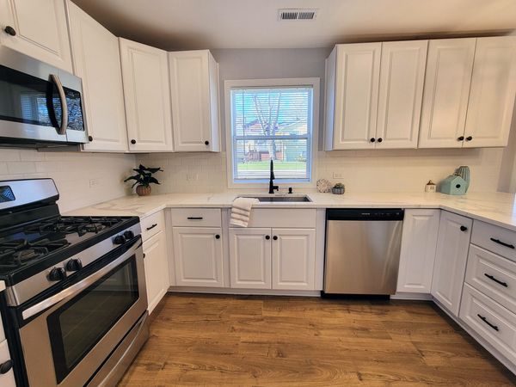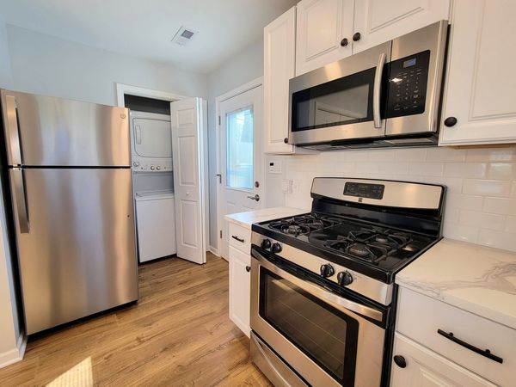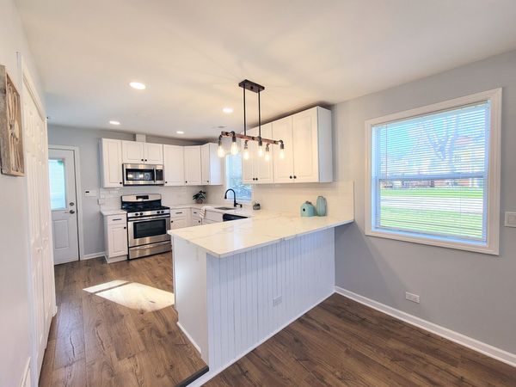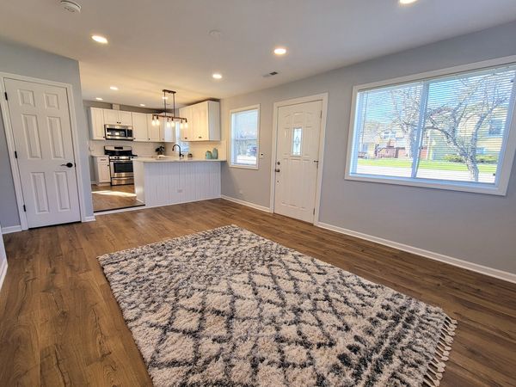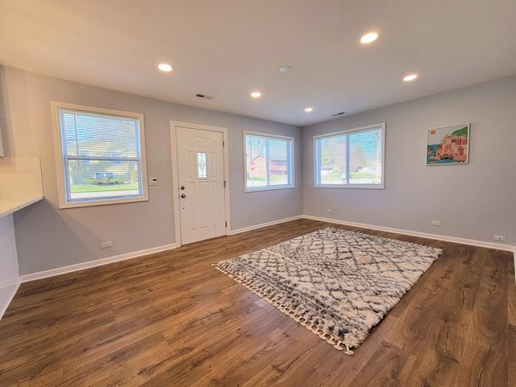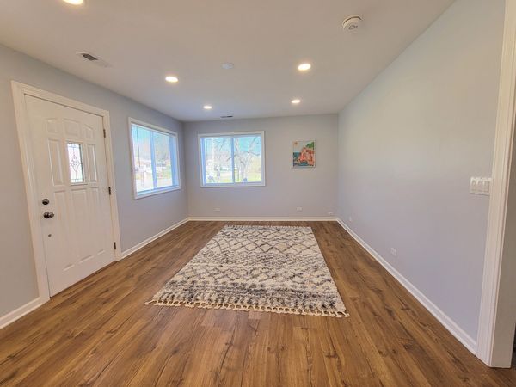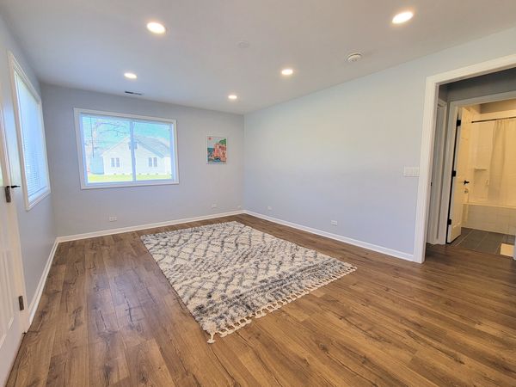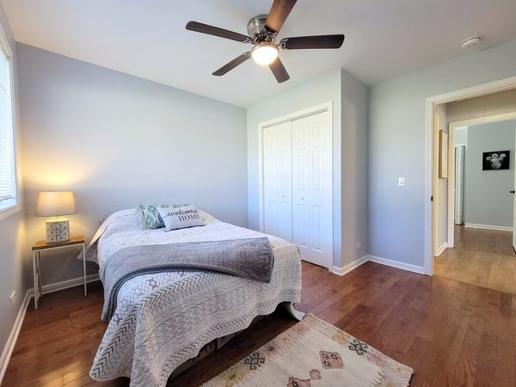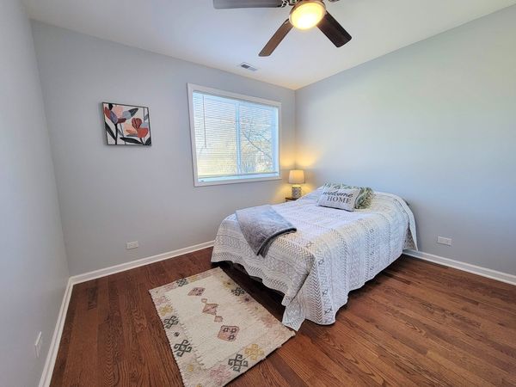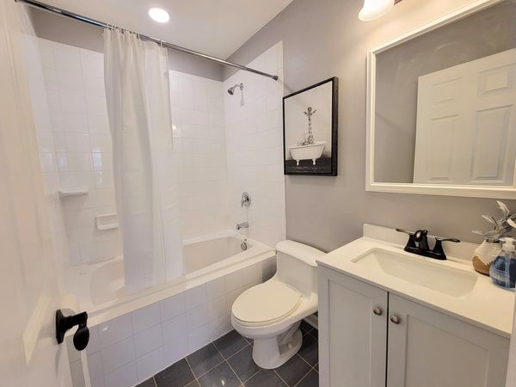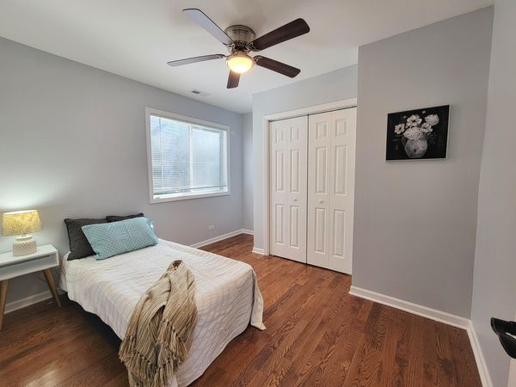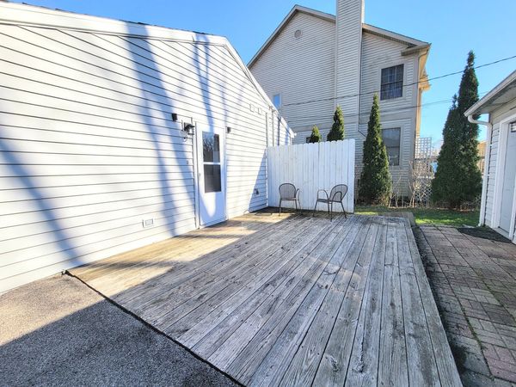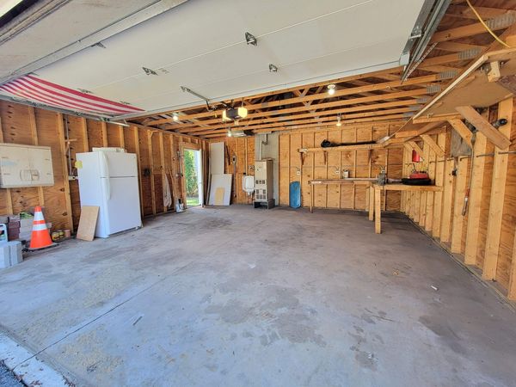718 Sheridan Drive
Wauconda, IL
60084
About this home
AMAZING OPPORTUNITY TO ENJOY A COMPLETELY REMODELED AND SUPER CUTE 2 BEDROOM 1FULL BATH RANCH JUST 2 BLOCKS FROM BANGS LAKE WHERE LAKE LIFE IS WHERE IT'S AT, OFFERING OVER 300 ACRES OF WATER-RELATED FUN, FISHING, ICE FISHING, AND MUCH MORE. BOAT SLIPS MAY BE AVAILABLE. (MORE INFO UNDER BROKER REMARKS AND SUBJECT TO VOLUNTARY FEE). THE HOME IS ALSO WITHIN WALKING DISTANCE OF THE HIGH SCHOOL AND DOWNTOWN WAUCONDA OFFERING LOADS OF NIGHTLIFE ENTERTAINMENT, RESTAURANTS, AND VINTAGE SHOPS. METRA STOP ABOUT 15 MIN AWAY. ENJOY A GORGEOUS NEW KITCHEN WITH QUARTZ COUNTERS AND BREAKFAST BAR. HIGH-END STAINLESS STEEL APPLIANCES, MODERN (APP-READY) LIGHT SWITCHES AND DIMMERS, WOOD LAMINATE AND HARDWOOD FLOORING THROUGHOUT, AN UPDATED FULL BATH WITH JET TUB, FRESH PAINT, AND MODERN FIXTURES. ADDITIONAL STORAGE IN THE ATTIC. LAUNDRY BEHIND THE SIDE DOOR. ENJOY A NICE PATIO BREEZEWAY BETWEEN THE HOUSE AND 2.5 HEATED GARAGE. (GARAGE BATHROOM NOT CONNECTED / DECORATIVE). TAXES DO NOT REFLECT ANY EXEMPTIONS AND SHOULD GO DOWN FOR OWNER-OCCUPIED BUYERS. ABSOLUTE GEM!
