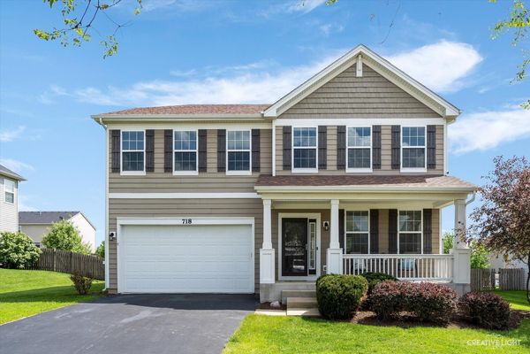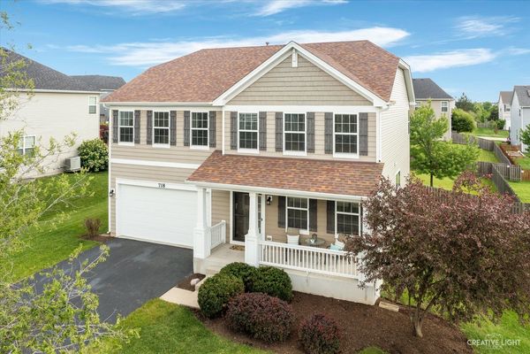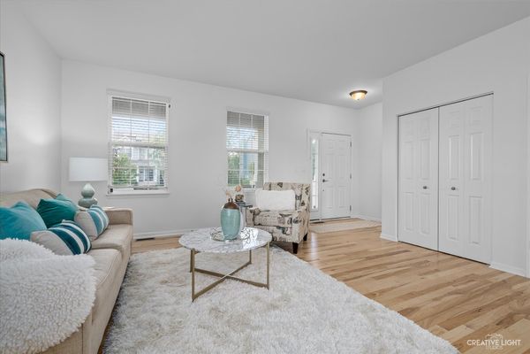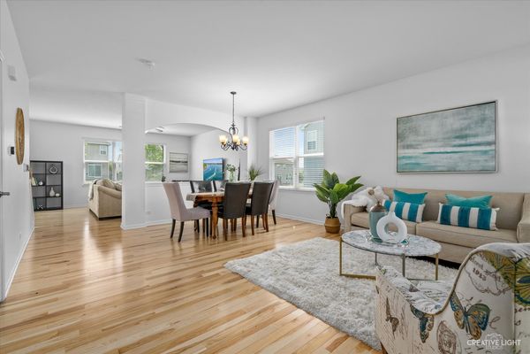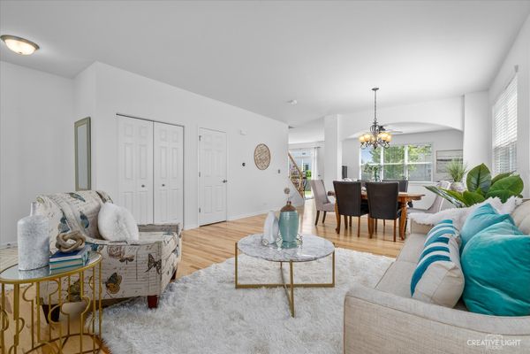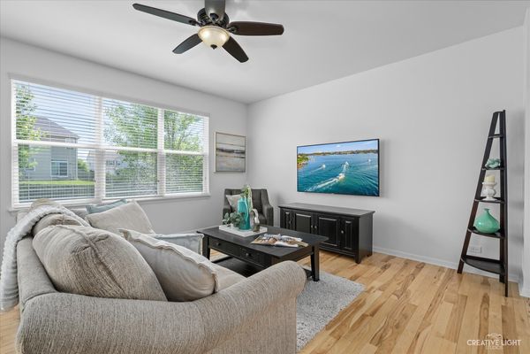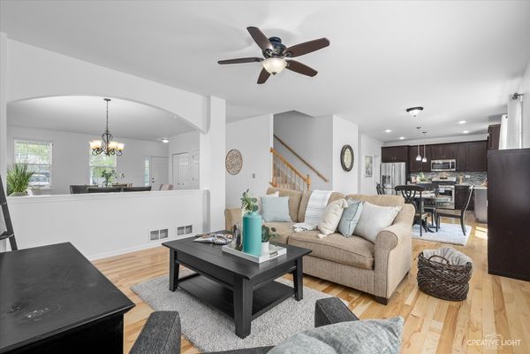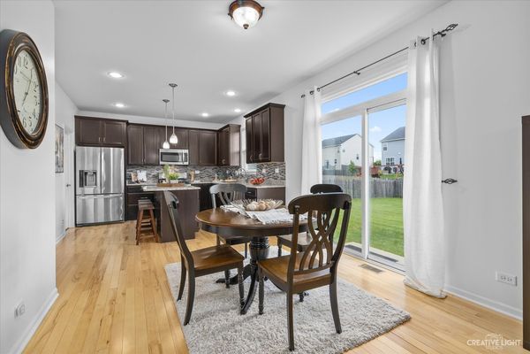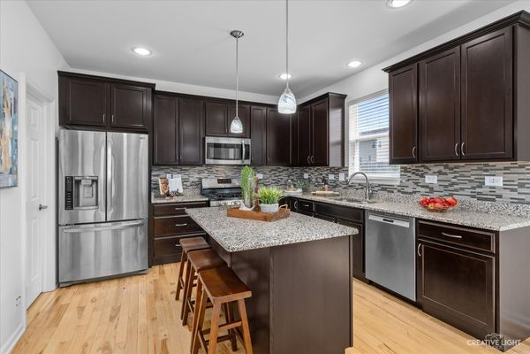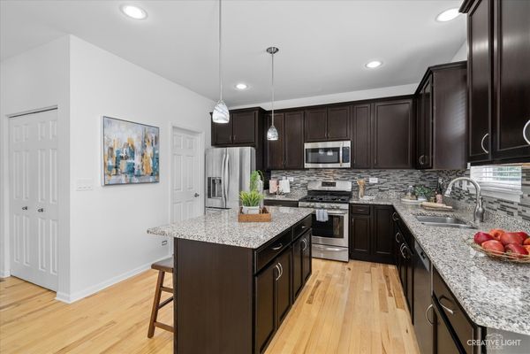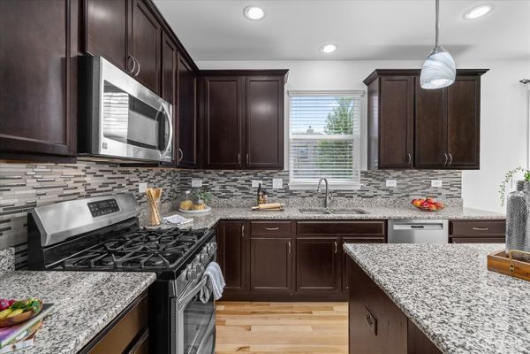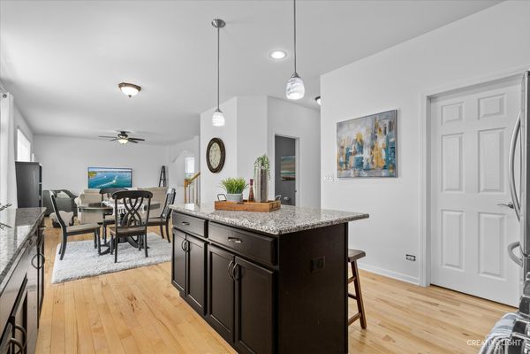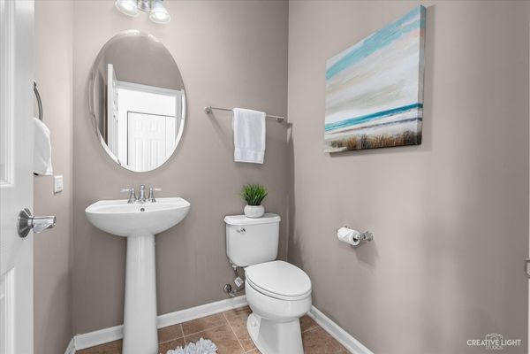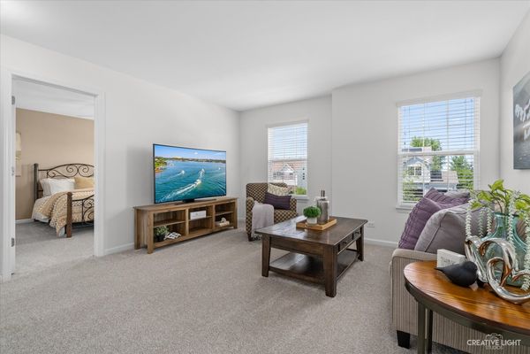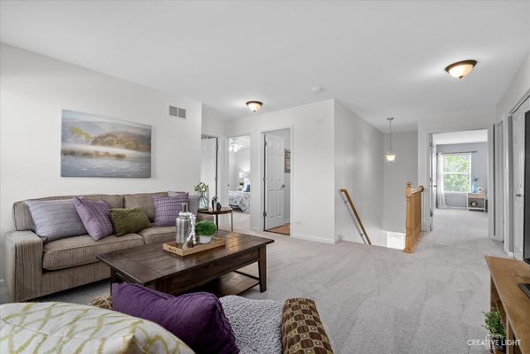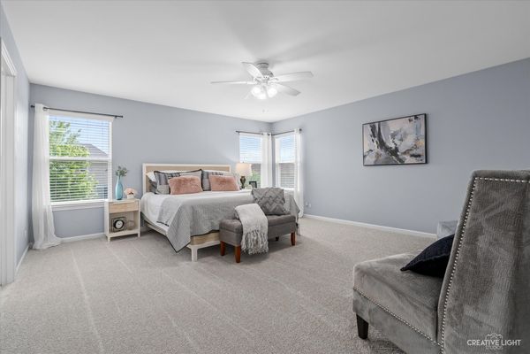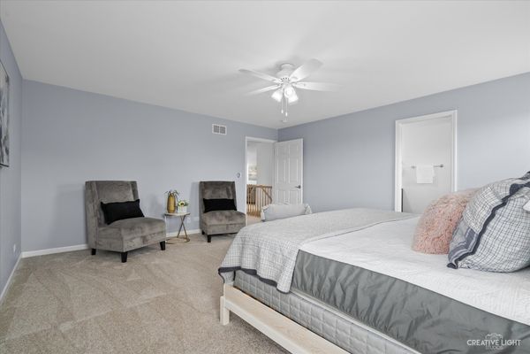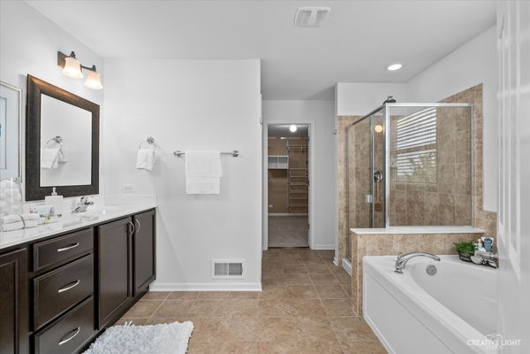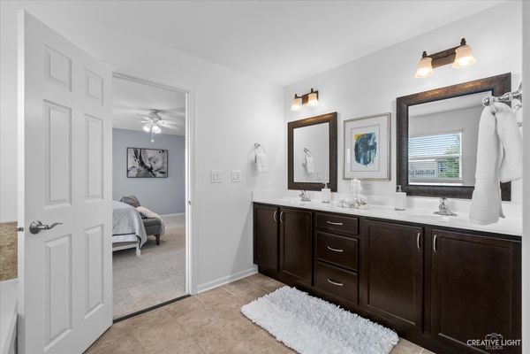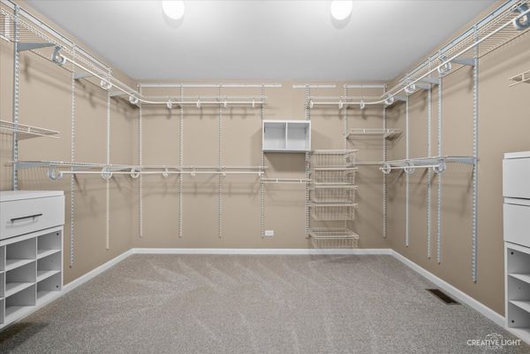718 Millersburg Street
Oswego, IL
60543
About this home
Welcome to a wonderful move in ready home nestled within Churchill Club. Comfort meets convenience in this delightful 4-bedroom 2 and a half bath open concept layout that invites you to seamlessly transition from one space to the next. Immerse yourself in the allure of freshly painted walls and new carpeting, offering a canvas ready for your personal touch. Entertain guests in the spacious living areas, where natural light beams through ample windows, creating an inviting ambiance for gatherings both large and intimate. Embrace the joys of community living as you explore the myriad amenities Churchill Club has to offer. Dive into relaxation at the clubhouse pool, or partake in the array of activities designed to suit every taste and age. Whether it's lounging poolside or engaging in neighborhood events, there's something for everyone to enjoy in this vibrant neighborhood. Experience the epitome of move-in ready living in this charming Churchill Club residence, where every detail has been meticulously crafted to ensure your utmost comfort and satisfaction. Welcome home.
