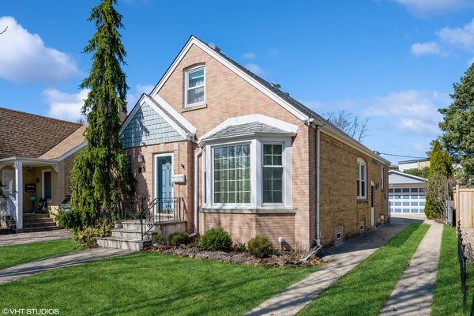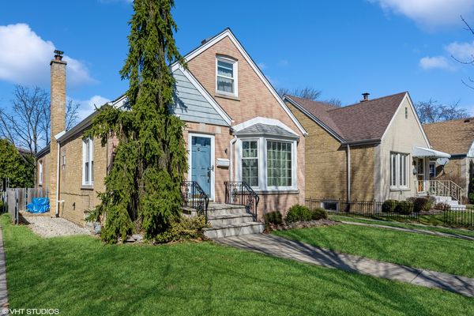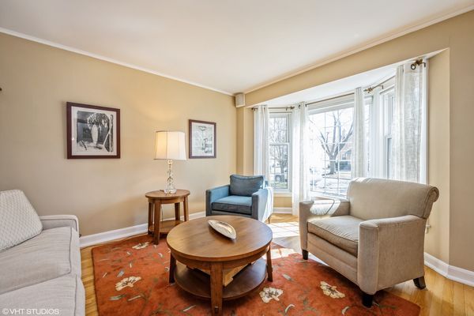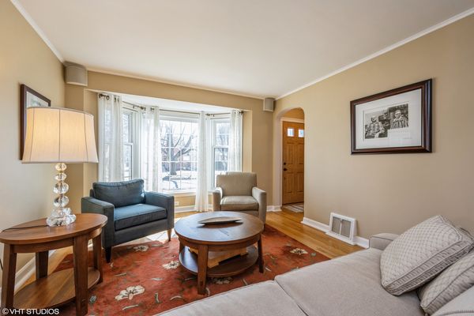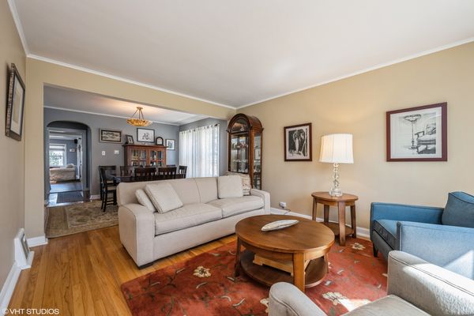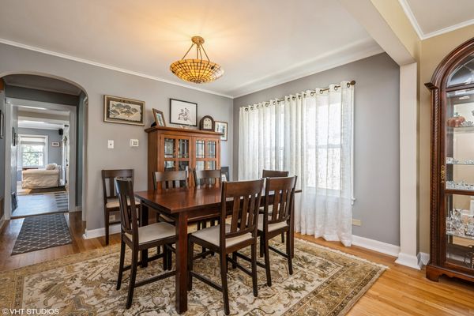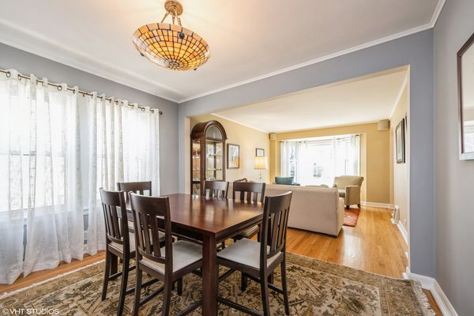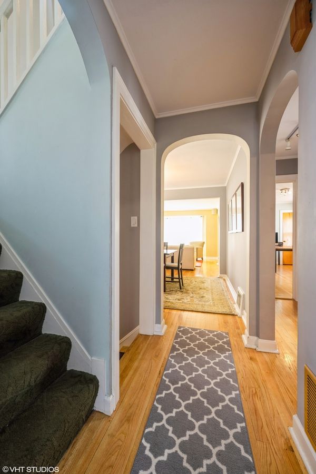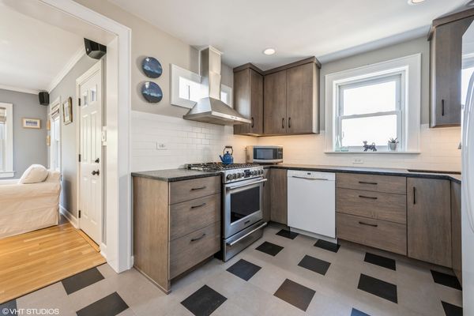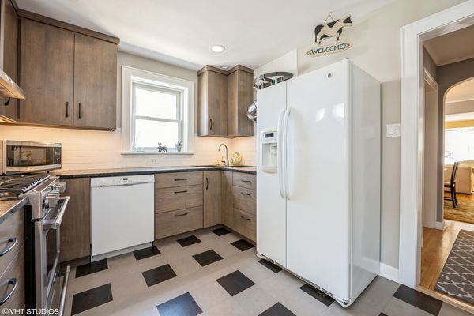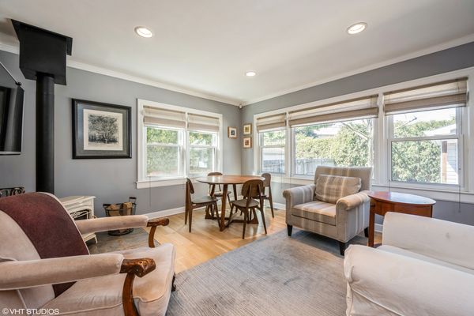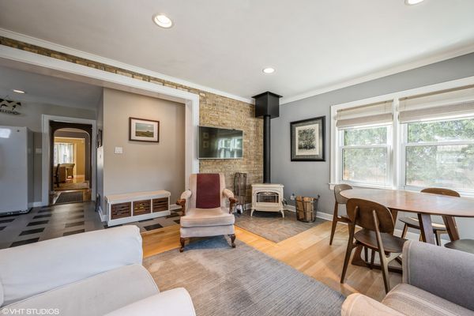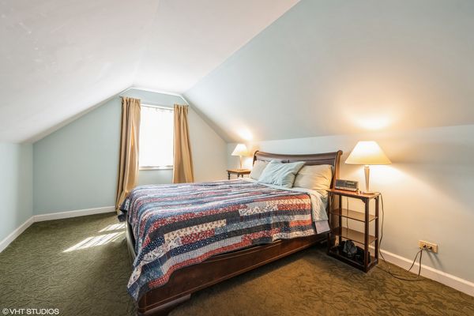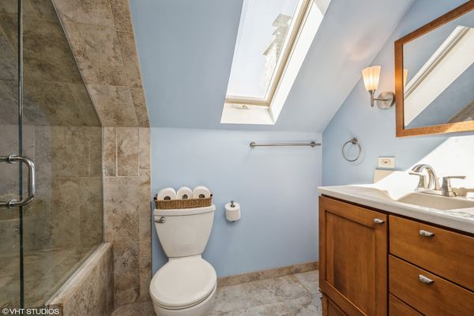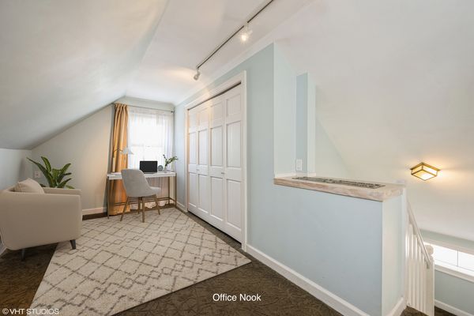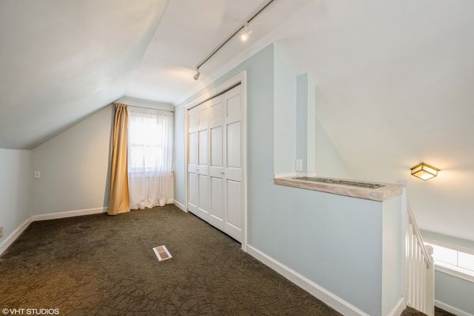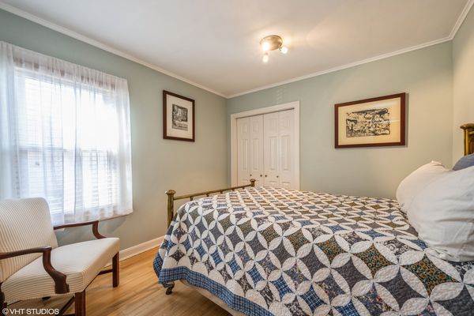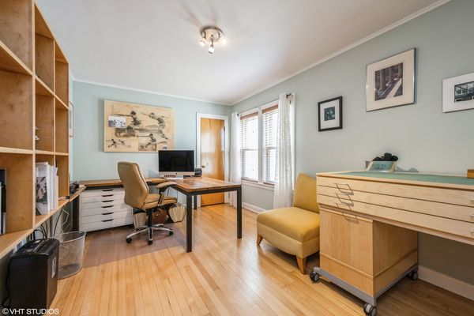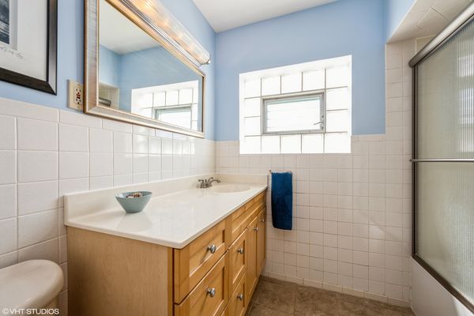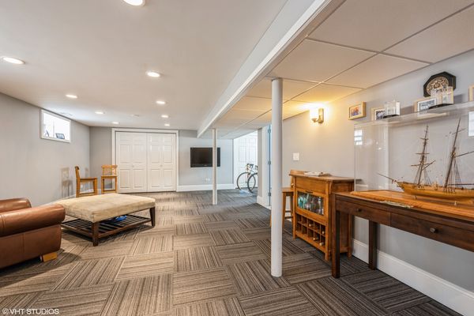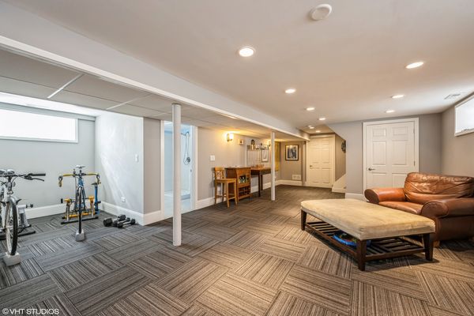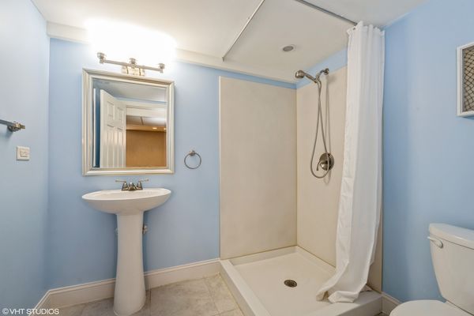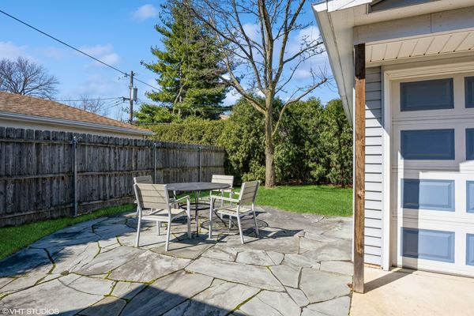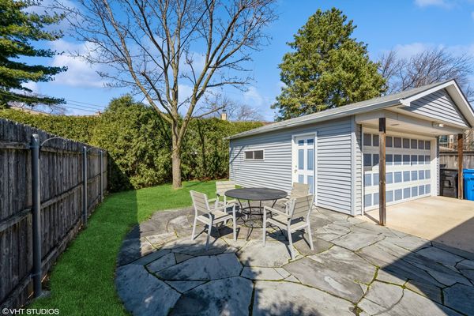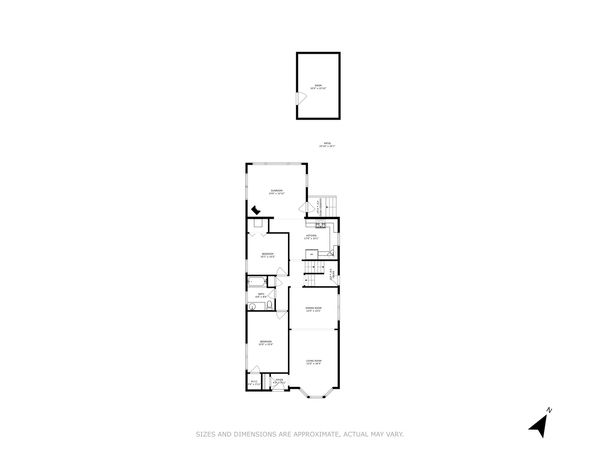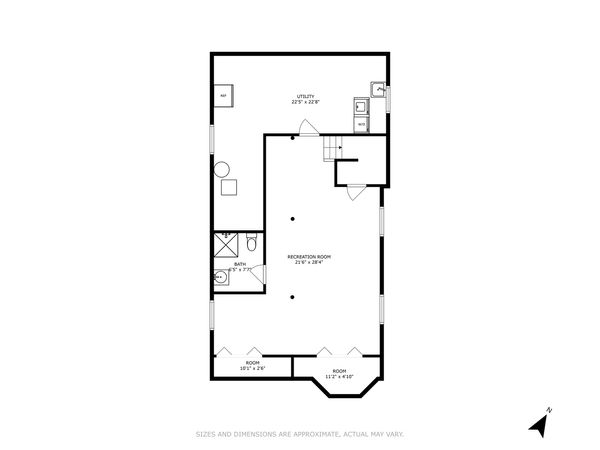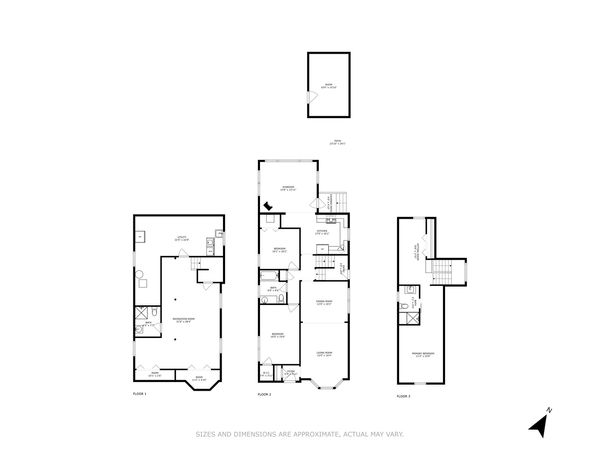7170 N Mankato Avenue
Chicago, IL
60646
About this home
Your opportunity to own this incredible North Edgebrook home, owned and meticulously cared for by its owners of over 20 years, is here. This spacious home features three bedrooms and three full baths. You are invited into the home through an architecturally stunning arched doorway which leads you into the beautiful sun filled open concept, spacious and airy living and dining rooms. There are two large bedrooms on the main floor, a full bath, a beautifully updated kitchen (2017) with custom grey washed Amish cabinetry and gorgeous textured leather granite counters, which highlight the character of this amazing home. There is a warm and inviting family room at the rear of the home. The family room displays a stunning exposed brick wall and a beautiful wood burning fireplace which creates an intimate and soothing ambience to the space. Imagine curling up in your family room and enjoying the warmth and comfort of the wood burning fireplace during those cool Chicago nights. This home also features ample closet and storage space throughout the home. The primary suite spans the entire top floor of the home and has a Private Bath and flex space which could be used as an office, reading nook and more. The basement has a finished rec room and so much storage as well as another full bath. The home sits on a 40 X 135 lot, which showcases a beautiful stone paver patio and lush, fully fenced yard with an extra deep 2 car garage, which was built in 2011. The home has a newer HVAC system (2019), new water heater (2021) 200 AMP electrical service and had a flood control system installed in 2020. With a hard-wired security system for peace of mind, this urban oasis in a nature filled setting is truly a homeowner's dream. Don't miss out on making this stunning property your own. Located near Chicago's top rated public and private schools, shopping, dining, public transportation and a Chicago Forest preserve, this home offers the perfect blend of convenience and peaceful living.
