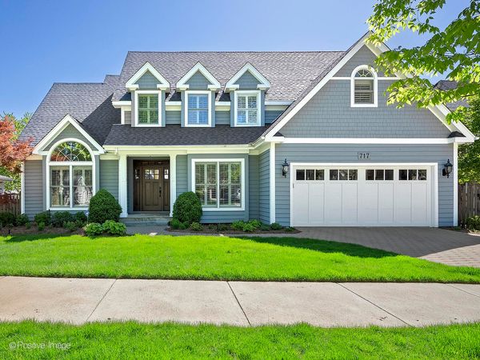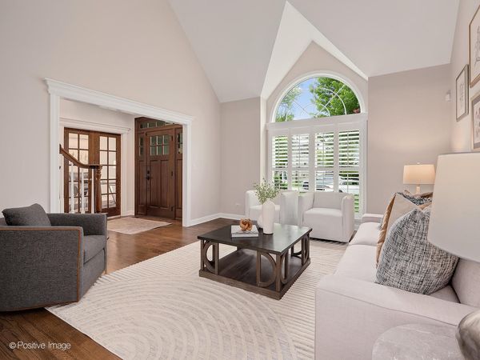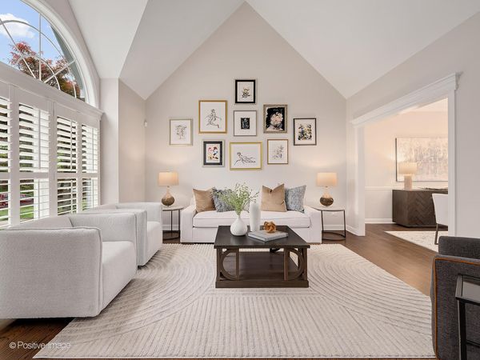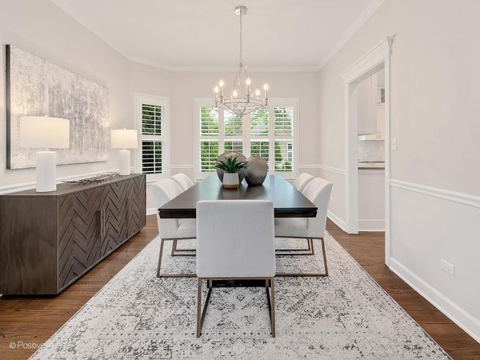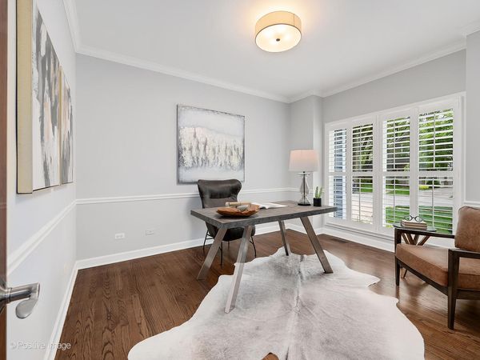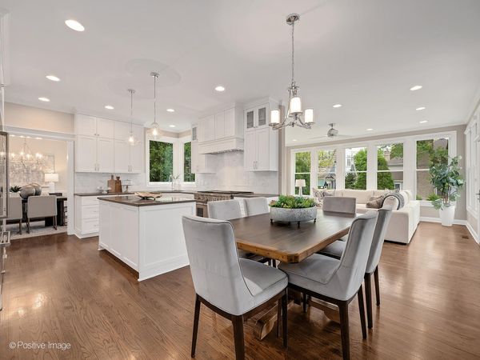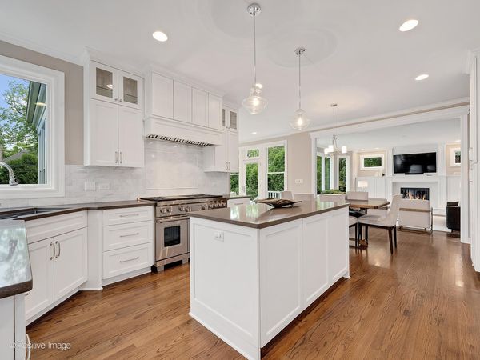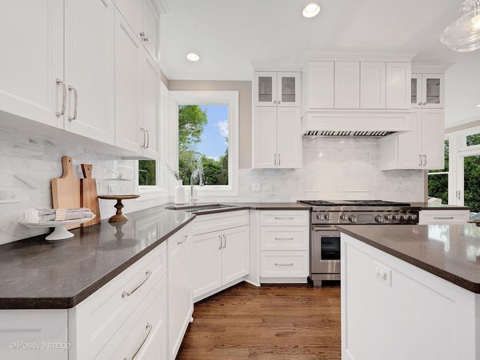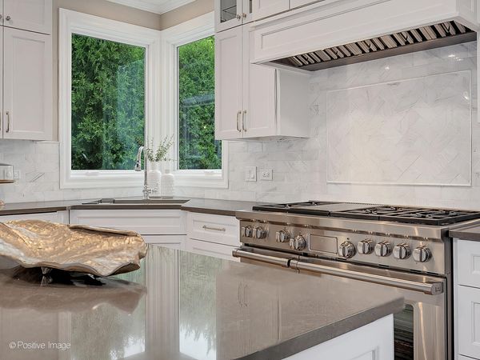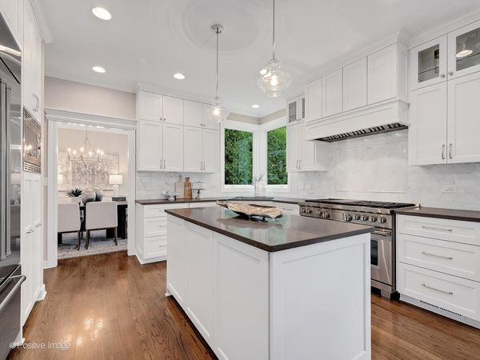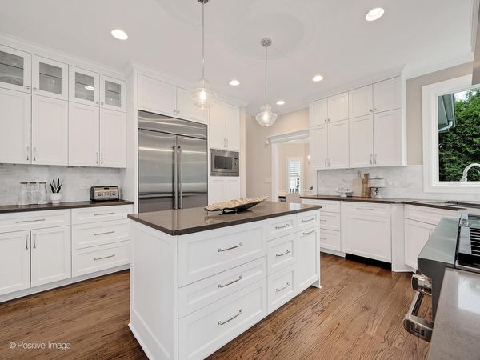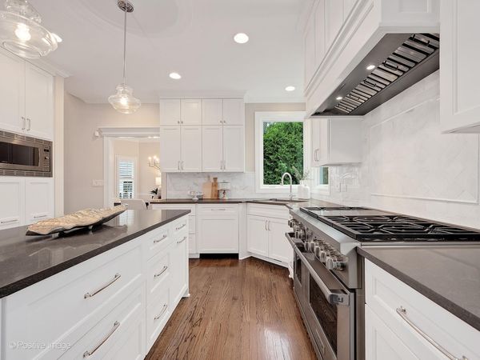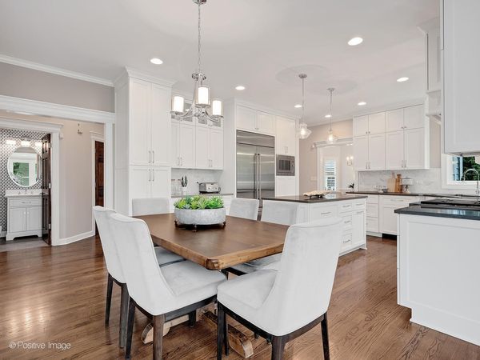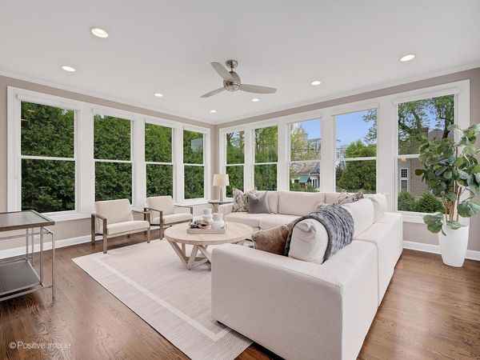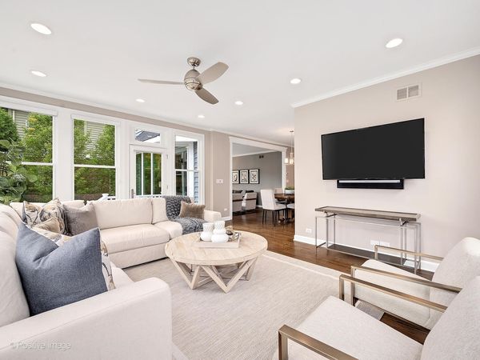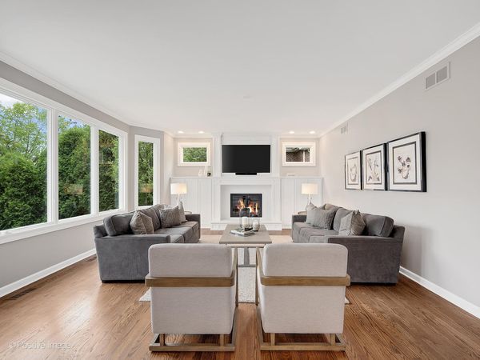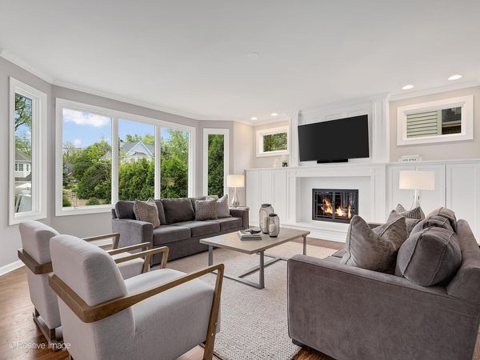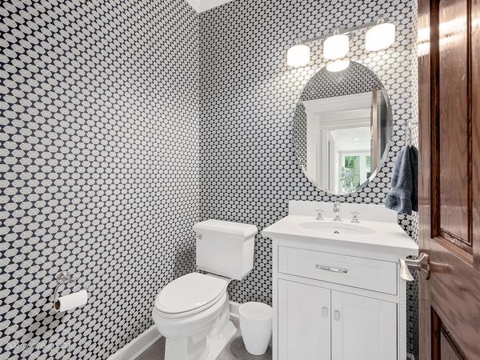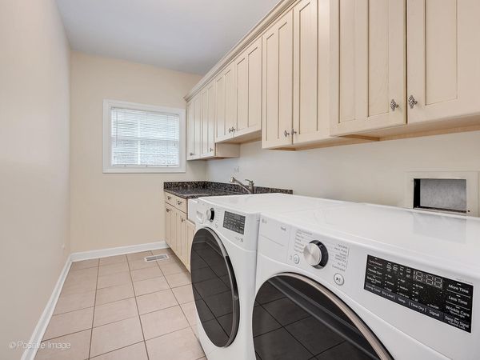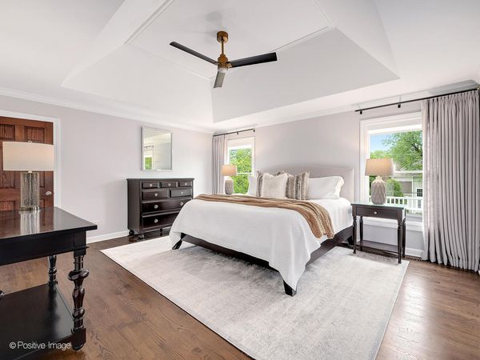717 S Stough Street
Hinsdale, IL
60521
About this home
Welcome to 717 S Stough, a farmhouse style home that has been thoughtfully improved and is nestled in the picturesque neighborhood of Hinsdale, blocks to the train and town. Offering all the "must haves" including a massive private yard, quiet street with a sidewalk, 4 bedrooms upstairs, a gorgeous new white kitchen with all high end finishes/appliances, large sunroom, finished basement and an attached 2 car garage with organizers built in! Upon entering, you are greeted by a spacious foyer adorned with gleaming hardwood floors that flow seamlessly throughout the main level. The new gourmet kitchen is a chef's delight, featuring custom cabinetry, high-end stainless steel appliances, island and eat in space. Everyone's favorite room to gather, the family room, has huge bay windows, stylish fireplace with builtins and has so much space that it can surely fit any sectional. The adjacent living area is a cozy sunroom retreat, complete with large windows overlooking the manicured backyard, offering a serene backdrop for relaxation and unwinding after a long day. Upstairs, the luxurious master suite awaits, boasting a spa-like ensuite bathroom & 2 walk-in closets. Three additional bedrooms offer plenty of space for family and guests, each thoughtfully designed with endless amounts of storage/ closet space. Lower level features a recroom, exercise room and a bedroom with a full bath. Also, enjoy all the space you have been dreaming of with an awesome storage room. Outside, the expansive backyard oasis is a true haven for outdoor living, featuring a spacious patio area perfect for al fresco dining and entertaining, surrounded by lush landscaping and mature trees for added privacy. Notable improvements include ROOF(2021) NEW KITCHEN WITH WINDOWS (2015) MASTER BATH (2019) ALL NEW HARDWOOD FLOORS ON SECOND FLOOR (2019)ADDED ANOTHER BATHROOM TO SECOND FLOOR (2019) WHOLE HOUSE GENERATOR (2016) WASHER & DRYER (2024) NEW DECK, PATIO, GARAGE DOOR AND PERENNIAL LANDSCAPING. Rare lot size, 79FT WIDE completely fenced located in the highly sought-after Hinsdale school district and just minutes from downtown Hinsdale's shops, restaurants, and amenities, this home offers the perfect combination of luxury, convenience, and tranquility. Don't miss your chance to make 717 S Stough your forever home!
