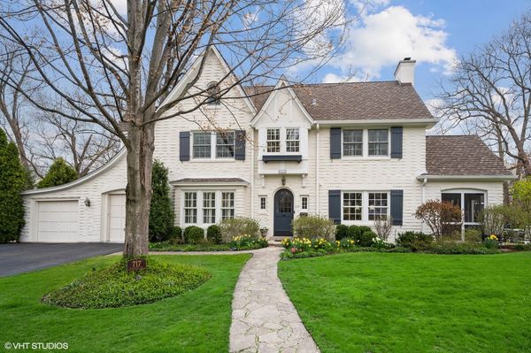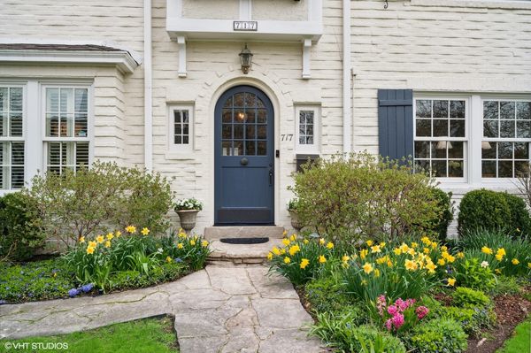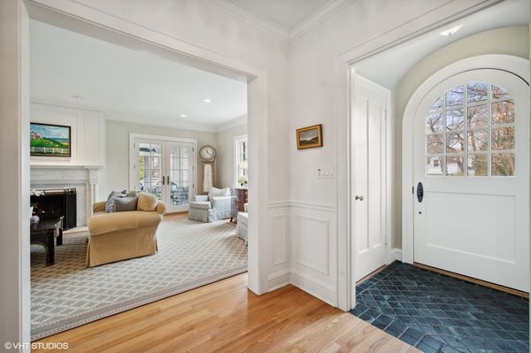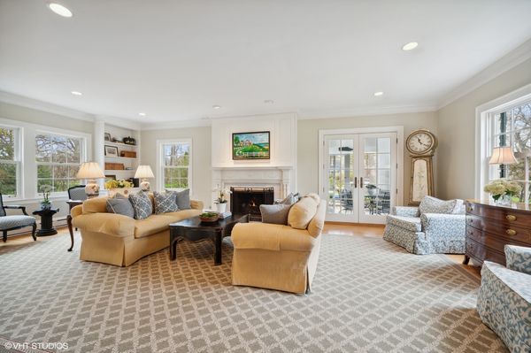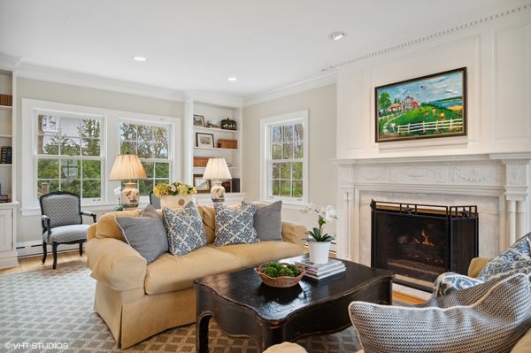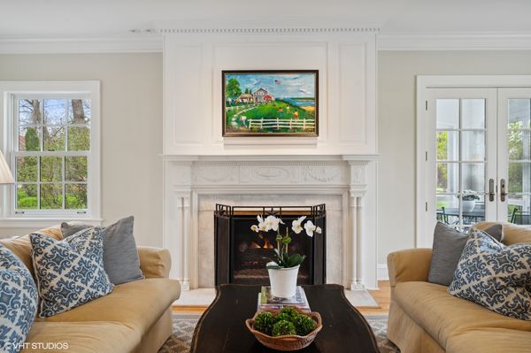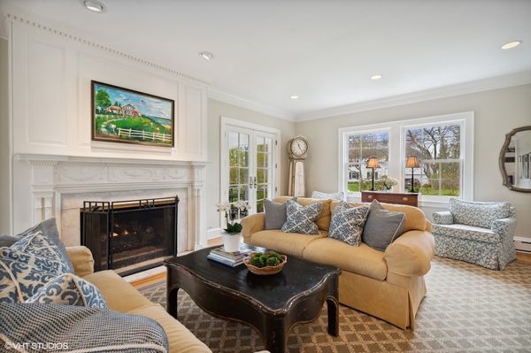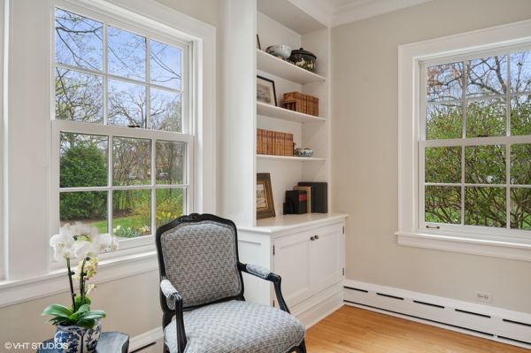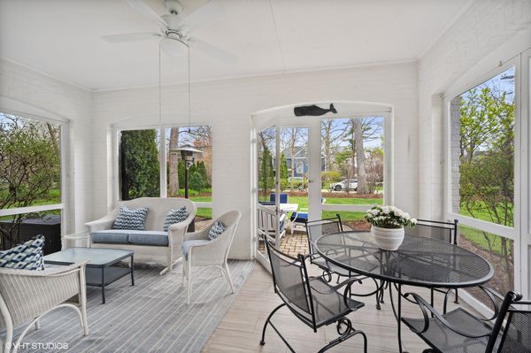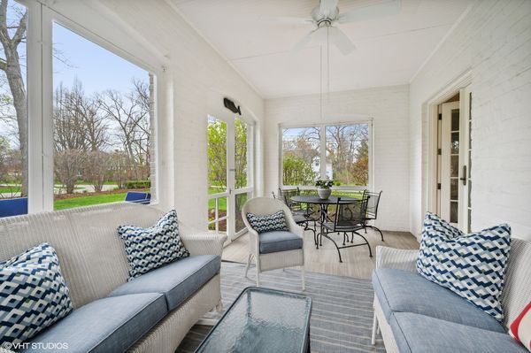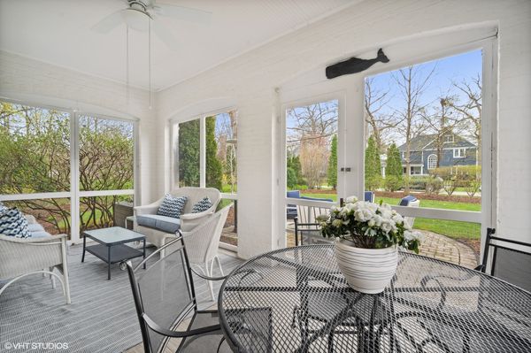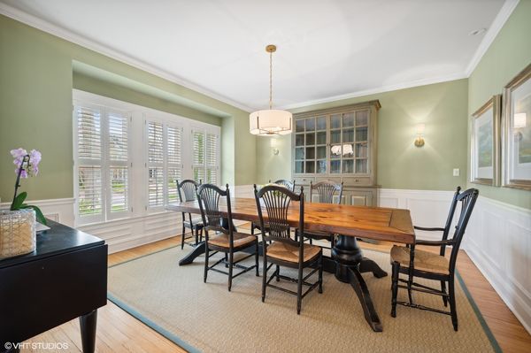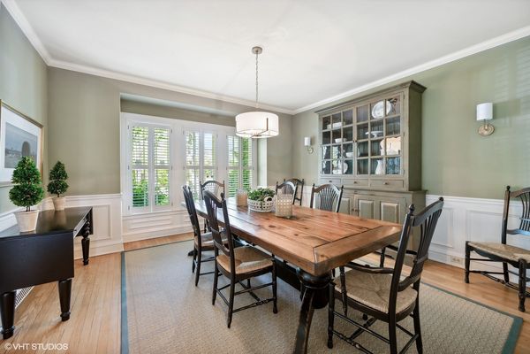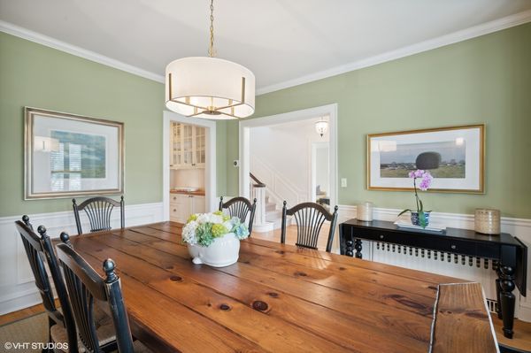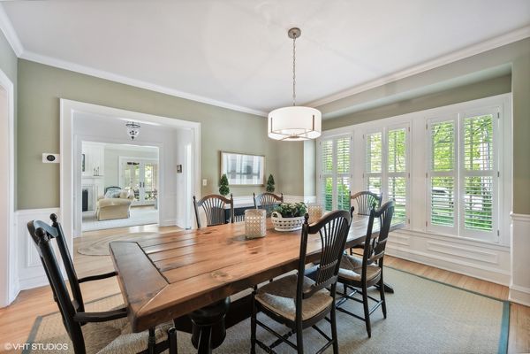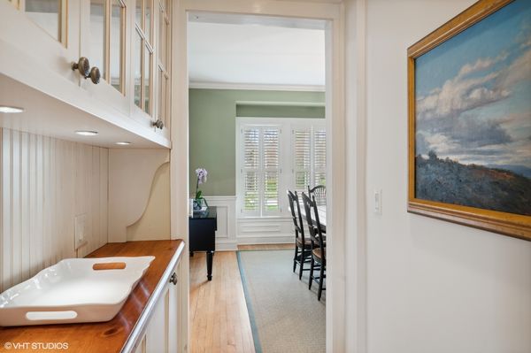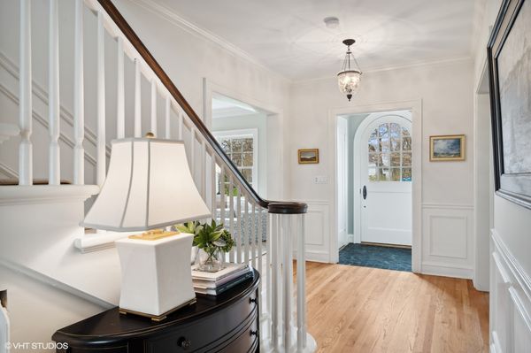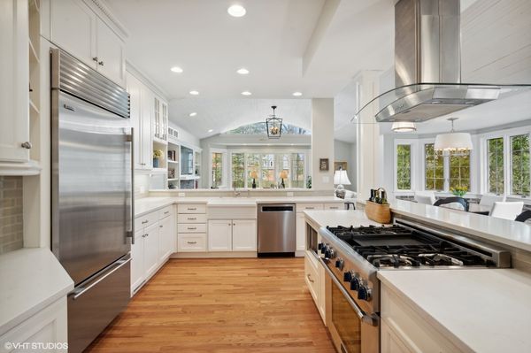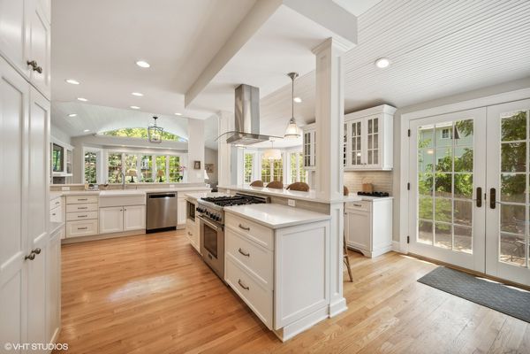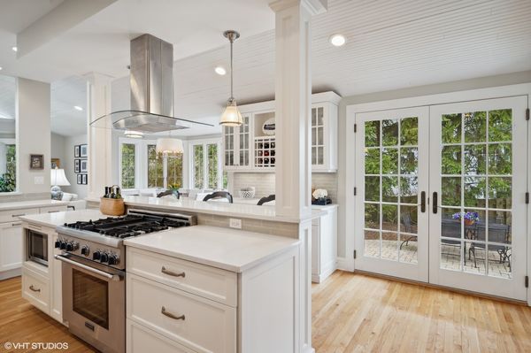717 Rosewood Avenue
Winnetka, IL
60093
About this home
Perfectly situated in the heart of Winnetka, this enchanting 5-bedroom, 3.1 bath residence exudes elegance and easy living with elevated architectural details and thoughtful renovations. The captivating curb appeal welcomes you to a meticulously landscaped .4-acre property, just a few blocks from both Hubbard Woods and downtown Winnetka's vibrant shopping, restaurants, and train. Step through the charming arched door into the inviting foyer, where double guest closets and a spacious hallway connect the main living areas and powder room. The living room highlights an abundance of natural light, with east, south, and west-facing windows illuminating the space. Custom bookcases and a stunning gas fireplace with a beautifully carved surround complete the comfortable, fresh ambiance. French doors lead to the screened porch, offering a delightful space to relax and enjoy the beautifully landscaped property. Across the foyer, the gracious dining room is perfect for hosting gatherings and leads to a well-appointed butler's pantry. At the heart of the home is the fabulous kitchen and family room, designed for comfortable, stylish daily living and convenience. The bright kitchen is a chef's dream with glass-front cabinets, a pantry with convenient pullouts, and ample quartz countertops. Premium appliances include a Thermador range, Sub-Zero refrigerator, and KitchenAid microwave and dishwasher. The kitchen also offers a breakfast bar for casual dining and a wall of glass-front cabinets with extra storage below, ideal for serving. A separate planning desk with plenty of storage sits below a sunny window with lovely views. The light-filled breakfast room opens to the fabulous family room, featuring a striking beadboard barrel vault ceiling, a wall of windows, and custom built-ins surrounding a gas fireplace. The mudroom, just off the kitchen, includes cubbies and a double door closet, leading to the two-car attached garage. Upstairs, the luxurious primary suite features a spa bath with a custom vanity with quartz counters and double sinks, a separate shower, whirlpool tub, heated floors, and two closets. Two additional oversized bedrooms share an updated bath with a separate shower. The second-floor laundry room adds convenience and ample storage. The third-floor retreat offers two large bedrooms, a shared bath with double sinks, and a cedar closet. The lower level includes an exercise room, playroom and access to the yard. This stunning property includes multiple gardens featuring perennial plantings, a charming arbor, and gorgeous mature trees and shrubs, as well as a large fenced area. Every detail of this home has been crafted for easy living and sophisticated design. Experience the best of both worlds in this extraordinary home, where timeless design meets contemporary luxury in a favorite location. Please use ShowingTime app for scheduling appointments.
