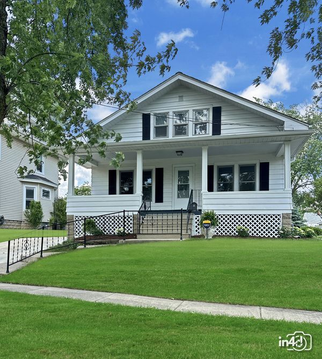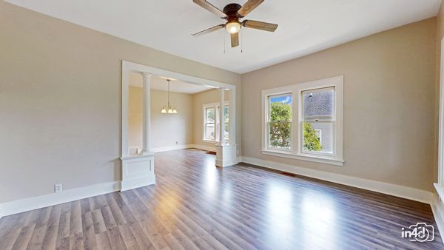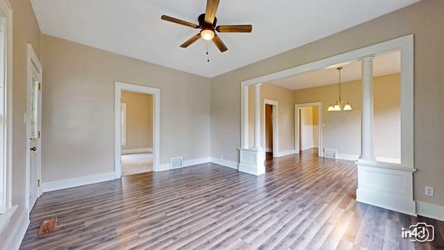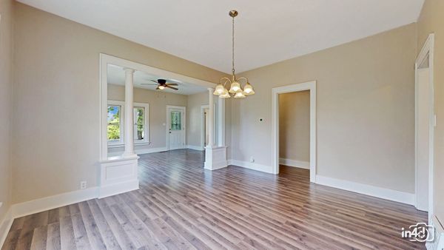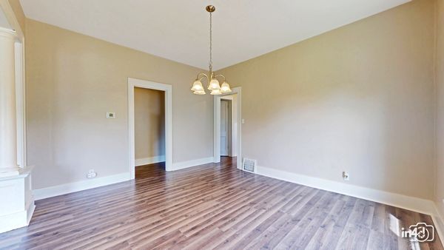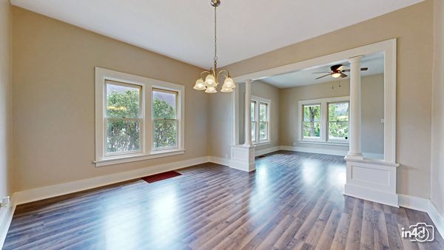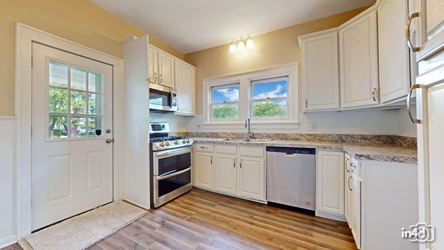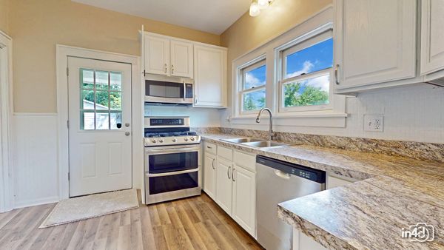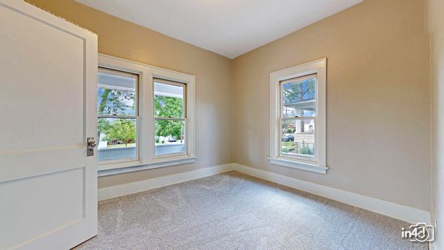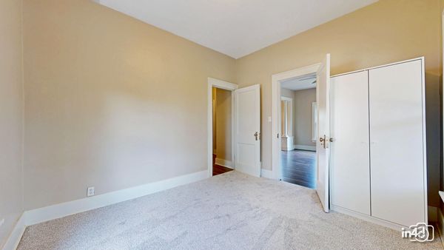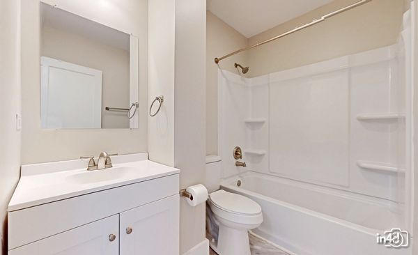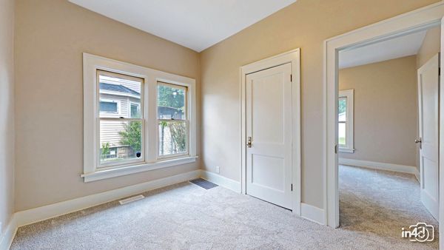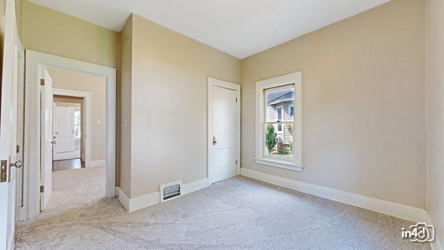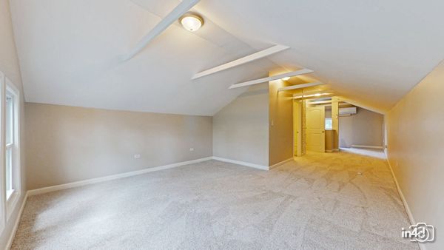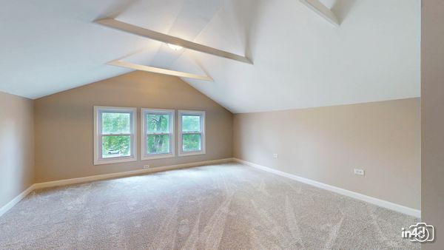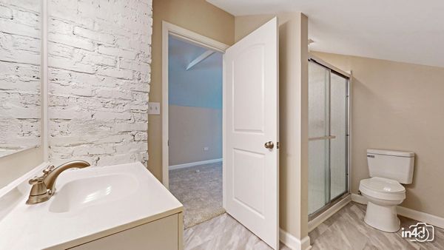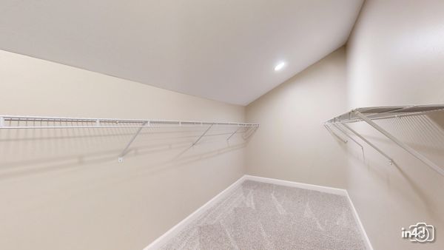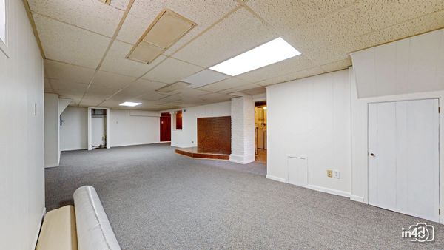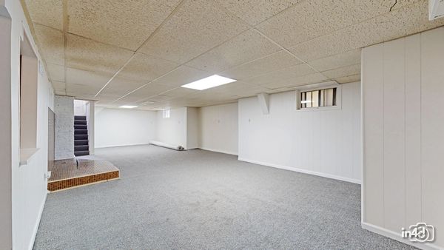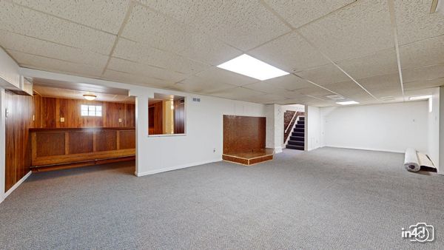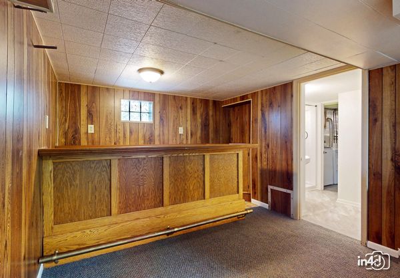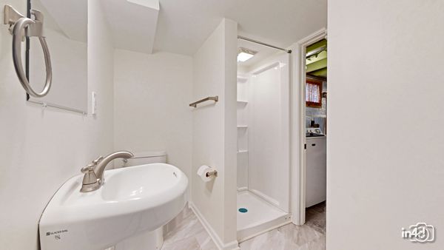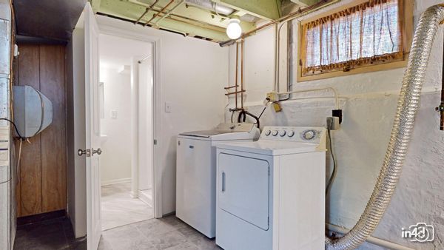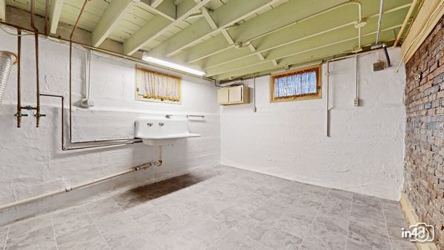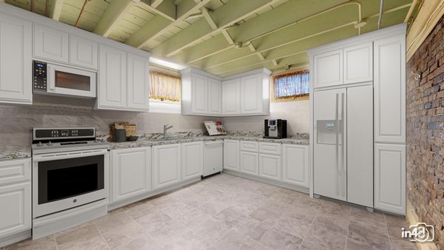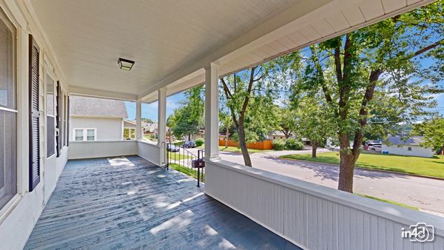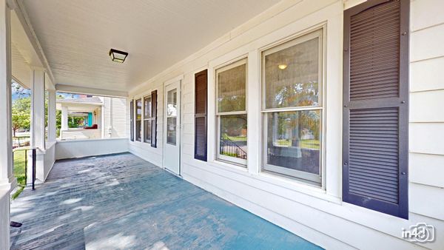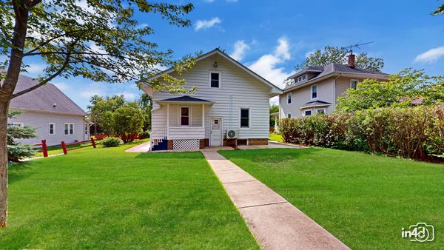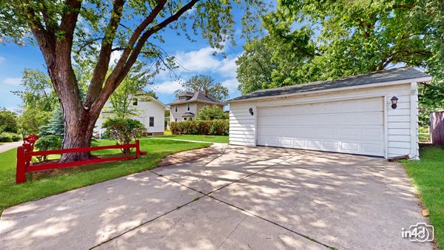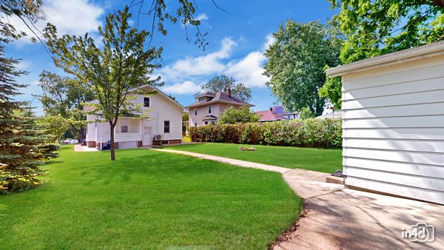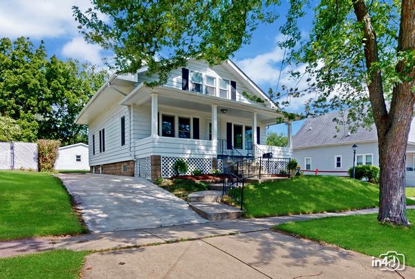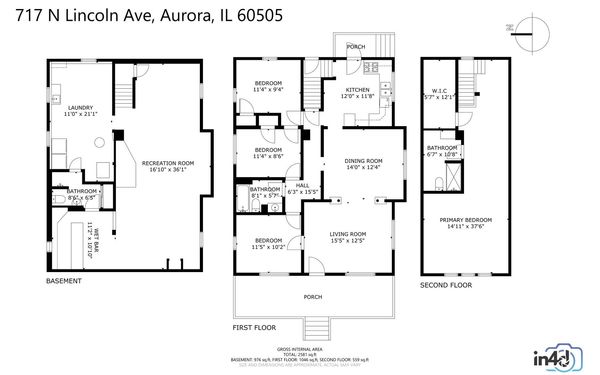717 N Lincoln Avenue
Aurora, IL
60505
About this home
Stunning Queen Anne Home with Modern Upgrades and In-Law Suite Potential! Reimagined by the owner's vision, this one-and-a-half-story Queen Anne home seamlessly blends historic charm with 21st-century amenities. Featuring 4 bedrooms and 3 baths, and over 2604 sq. ft of living space, the home also offers a fabulous potential for an in-law or related living apartment. The second level, once an attic, has been transformed into a luxurious owner's suite. This retreat includes beamed ceilings, a full bath, a walk-in closet, and its own HVAC system for ultimate comfort. The first-floor bath has been expanded and renovated to cater to the needs of the three first-floor bedrooms. Enjoy the oversized living room, adorned with handcrafted woodwork, and the elegant formal dining room. The first floor boasts all-new flooring, fresh paint, updated doors, white trim, and new light fixtures throughout. The modern kitchen features 42" cabinets, new lighting, a stainless steel oven/range, dishwasher, microwave and ample counter space for all your culinary endeavors. For those needing an in-law or related living space, this home has you covered. The finished basement, accessible via a separate exterior entrance, includes a bar and a new full bath. Simply add kitchen cabinets and appliances to complete the suite; the sink is already installed. A washer and dryer are also in place for convenient laundry needs. Additional highlights include an oversized 2.5-car detached garage, a secondary concrete driveway on the north side of the home, newer windows, and a primary HVAC system. The home sits on an exceptional-sized lot, providing ample yard space for outdoor activities. Located in a prime area, this home is close to schools, shopping, and just 7 minutes from I-88. Don't miss out on this unique blend of historic elegance and modern convenience.
