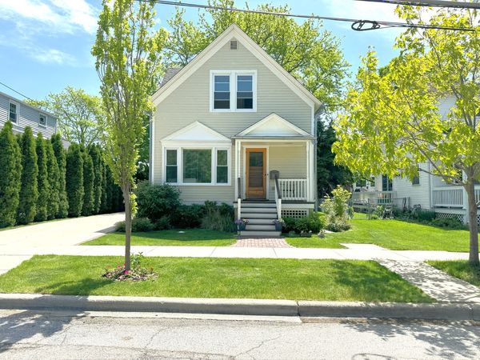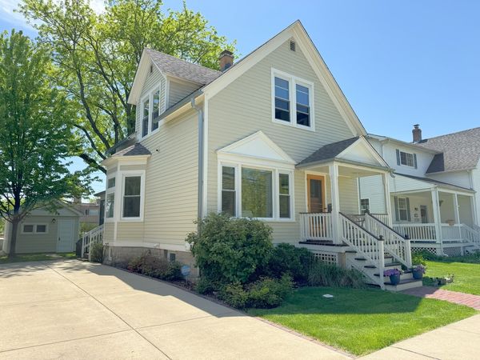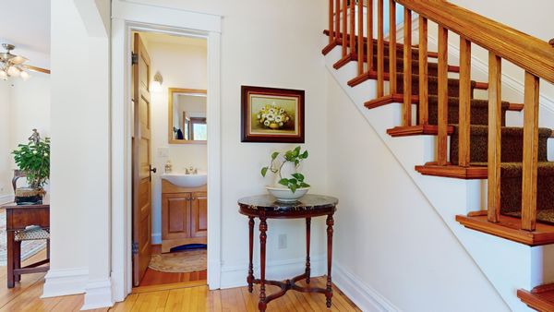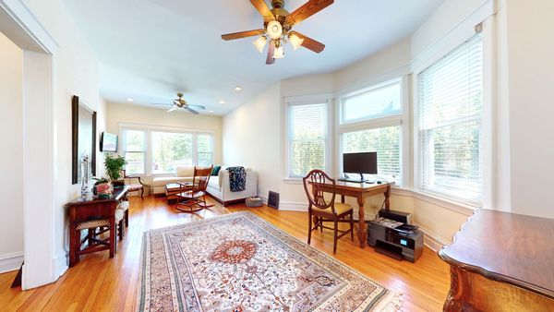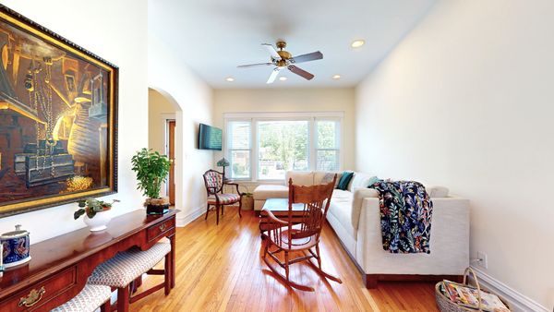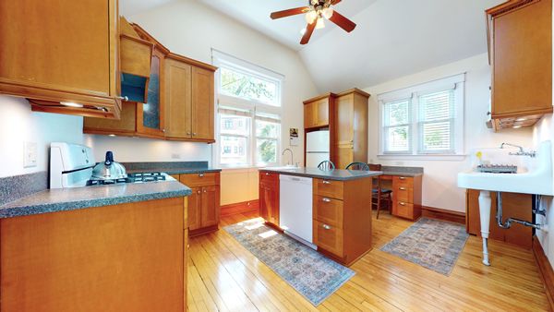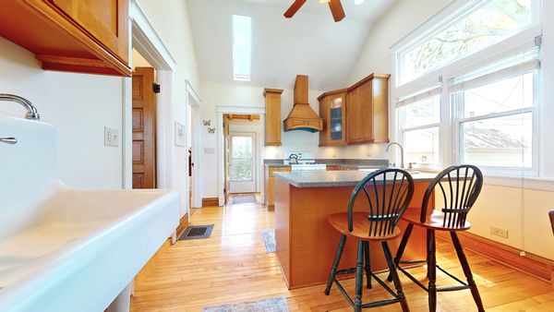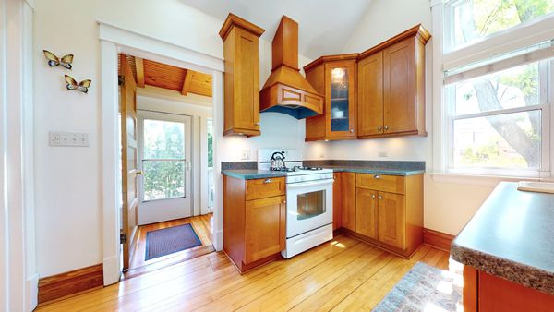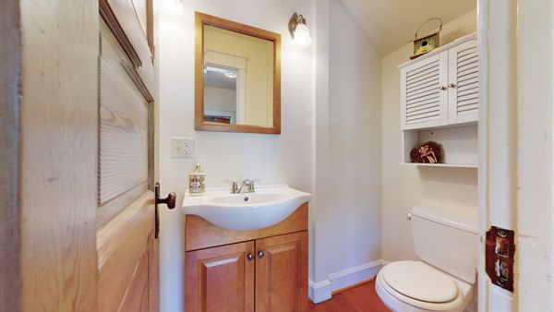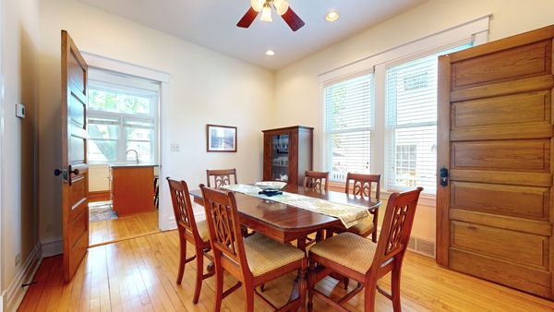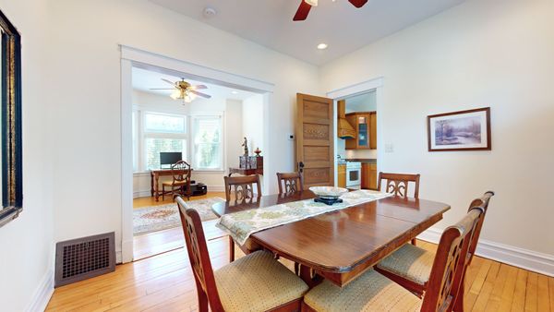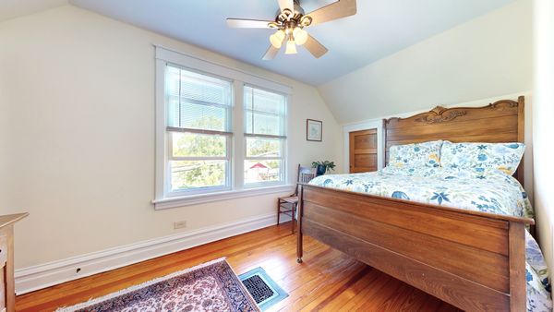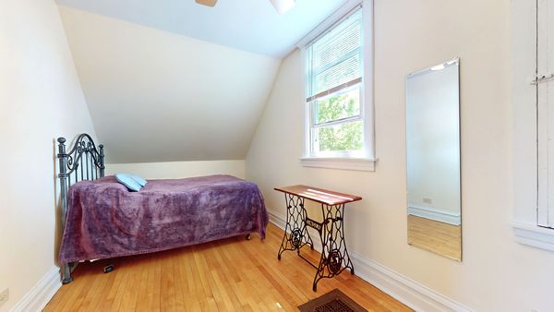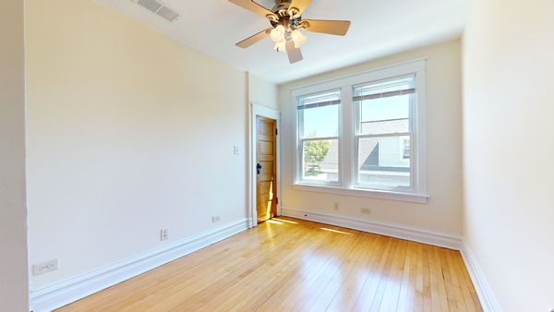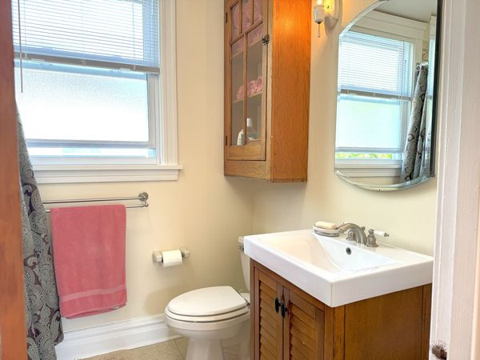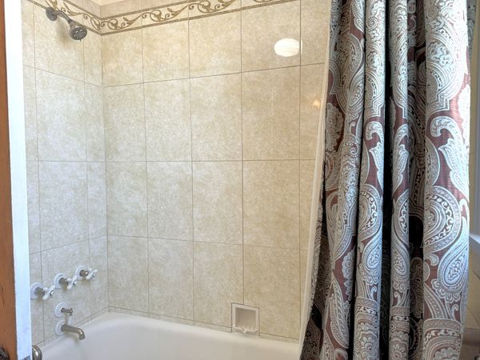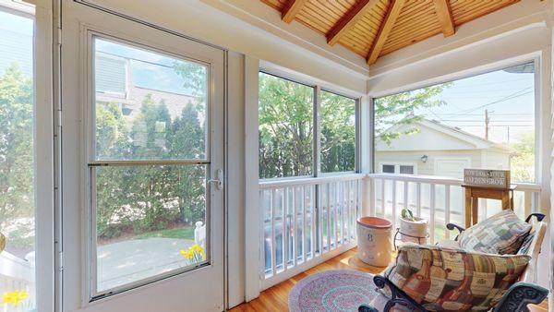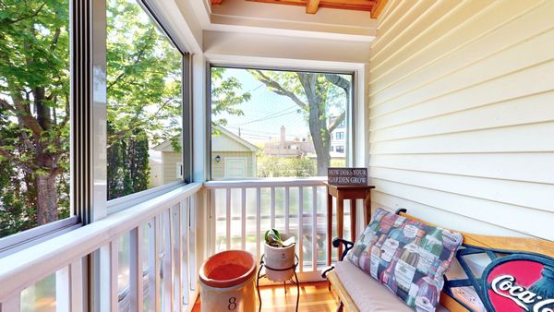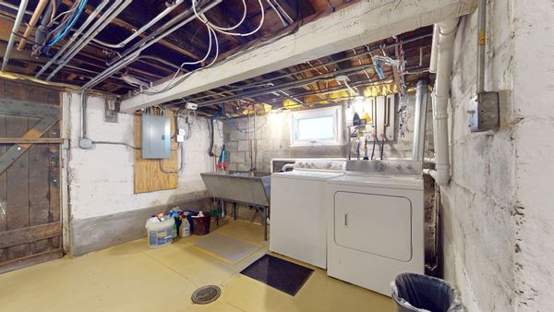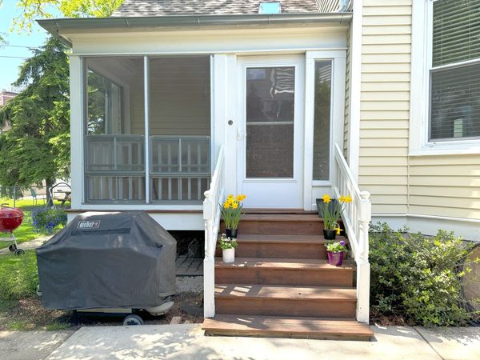717 Elm Street
Park Ridge, IL
60068
About this home
Charming home in beautiful uptown Park Ridge! Walking distance to Metra, restaurants, grocery, and premier schools. This 1910 build has been entirely rehabbed while maintaining the original character and charm of the home. With an open floor plan, high ceilings, and tons of natural light, this home feels very roomy. On the main floor you will find a conveniently added powder room, great room that connects to dining, charming kitchen, and a screened in porch to enjoy the summer days. Head upstairs to find the 3 bedrooms, all with their own closet space, and the full bathroom. Basement features the laundry, and convenient exterior access, perfect for washing up after a day's work in the very private yard. Detached garage has high ceilings, great for storage. Important updates from the 2012-2013 gut rehab include structural work in basement, new roof, new copper plumbing lines, new HVAC and water heater, new double-pane windows, restoration of original hardwood and doors, new cedar siding, and addition of sewer check valve to front yard. Enjoy peace of mind that the hard work of rehabbing an older home has already been done for you with the help of architectural engineers and an interior designer. Recent updates include front porch replacement, re-coating of hardwood floors, and fresh paint. Welcome home!
