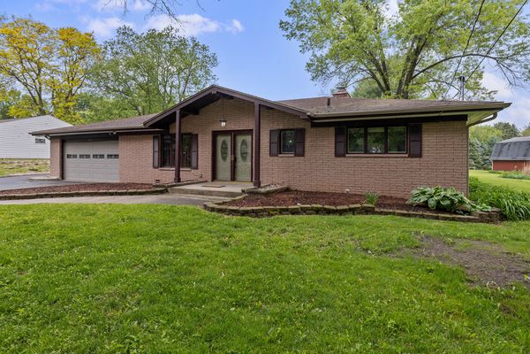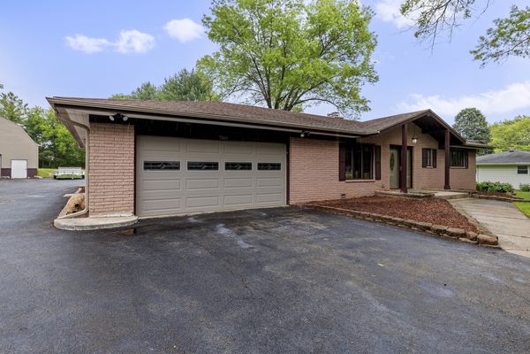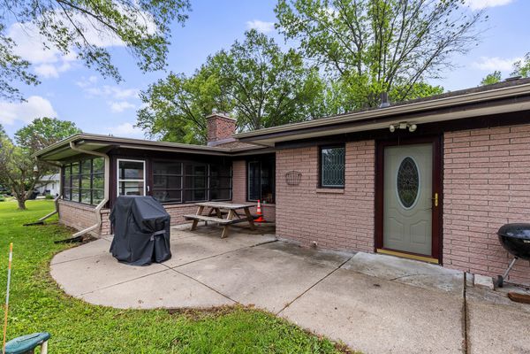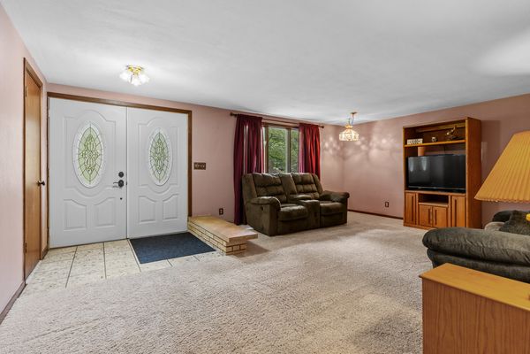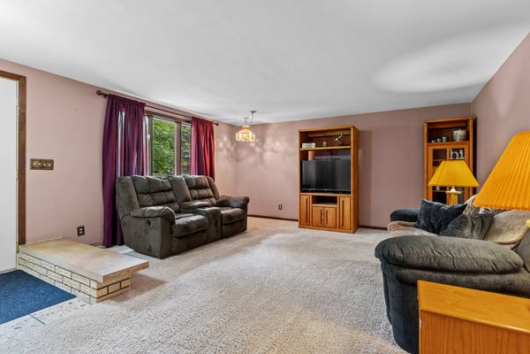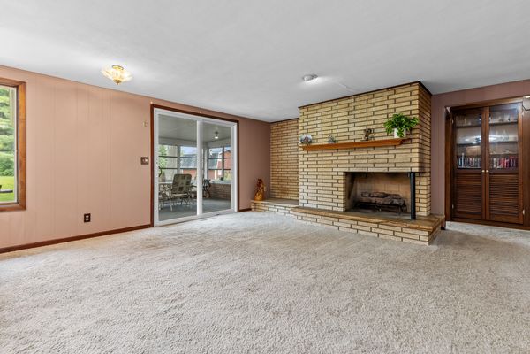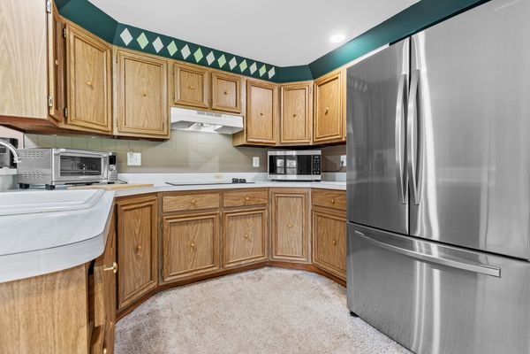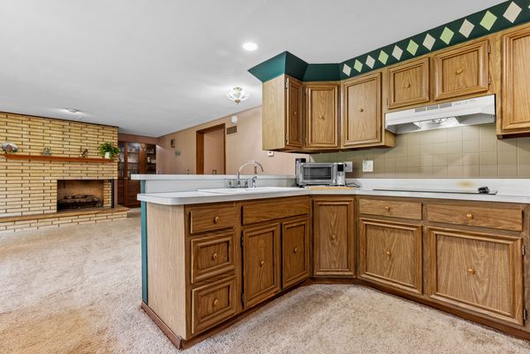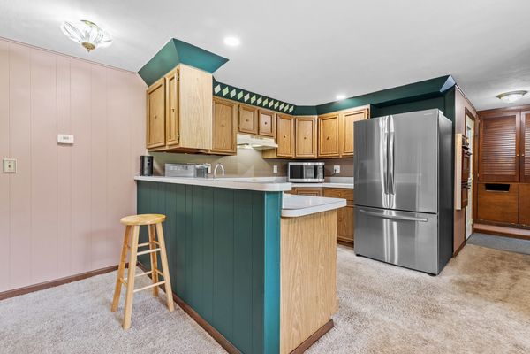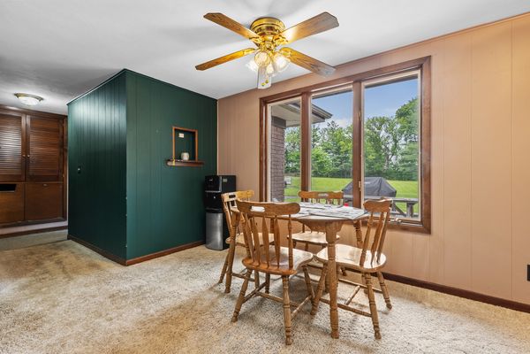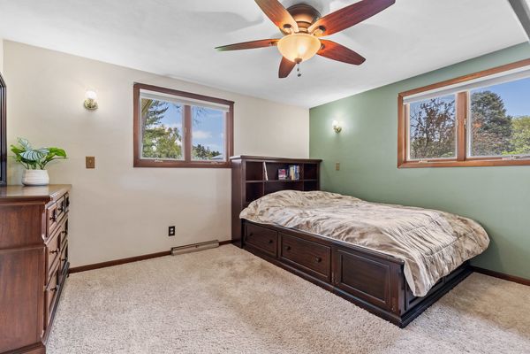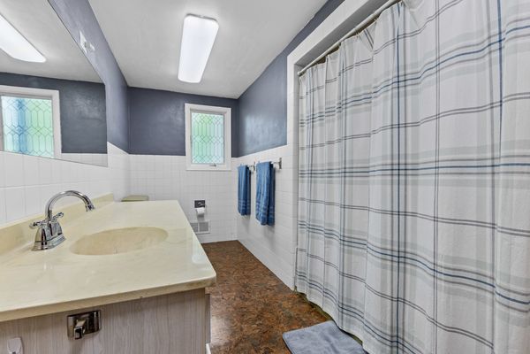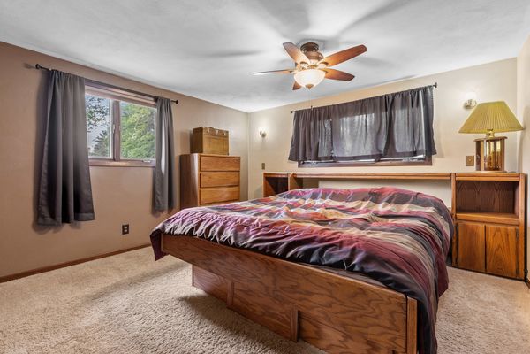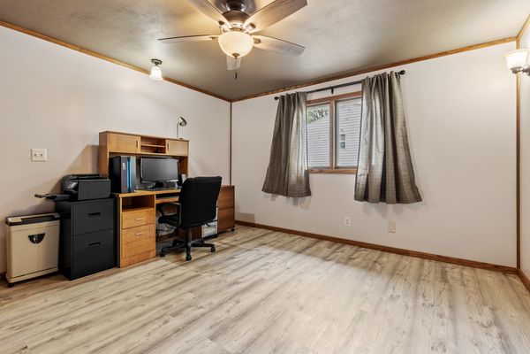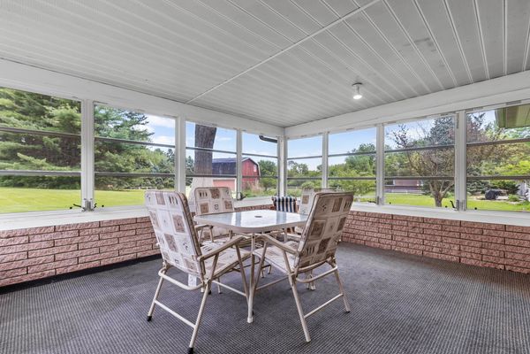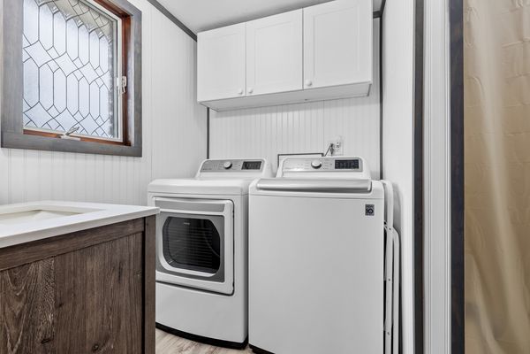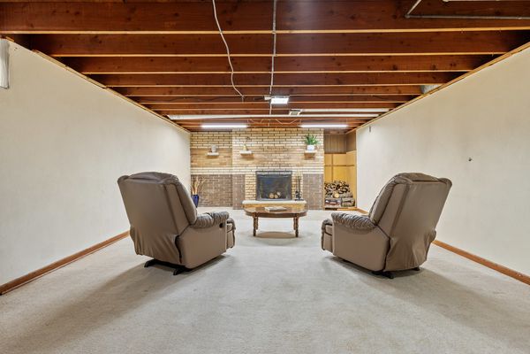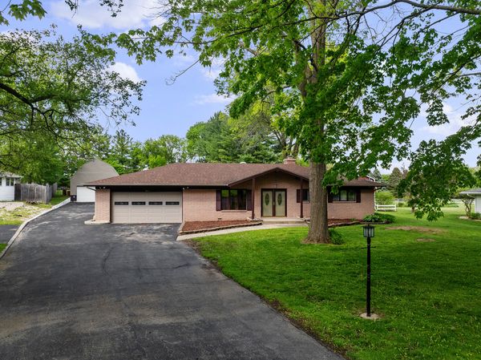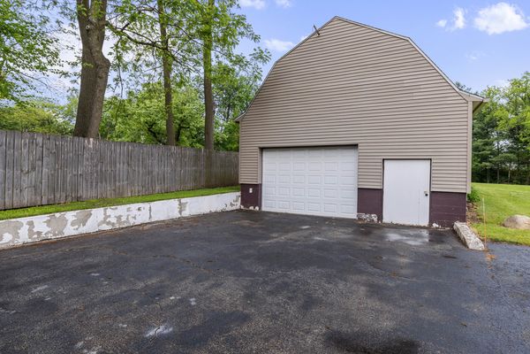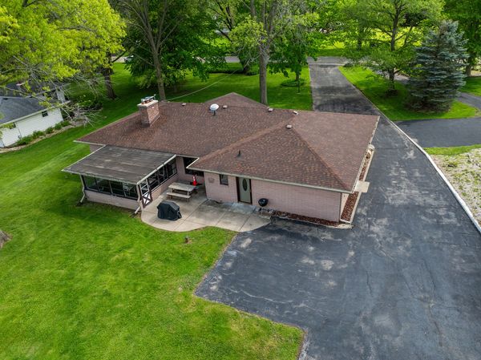7160 Mill Road
Rockford, IL
61108
About this home
Nestled on a serene acre of land, this all-brick property offers a blend of rustic charm and modern comfort. Enjoy the warmth of the gas fireplace in the open-concept kitchen dining area with an added 3 season porch to extend your living space in the warmer months. Split layout ranch with full bathrooms on both sides. 3 cedar lined closets are located at the front door and 2 bedrooms. 2 of the 3 bedrooms have a walk-in closet for ample storage. Main floor laundry for convenience. Attached 2 1/2 car garage complete with an additional refrigerator. Outside, the expansive backyard beckons with endless possibilities for outdoor enjoyment and entertainment. Imagine summer afternoon barbecues on the patio and spending summer evenings enjoying s'mores around the fire pit! For those with hobbies, the 24x24 Barn is wired with 100 amp electric and perfect for storing your toys, man-cave, she-shed, or whatever you dream of. Conveniently situated, this property offers the perfect balance of tranquility and accessibility to shopping and major interstate I90. The basement includes a partially finished den, a wood-burning fireplace, and over 360 sq. ft. of unfinished storage area with built-in wood shelves. In 2021-2022, remodeled 3rd bedroom, 2nd full bathroom, and laundry room including walls, flooring, trim, closet, electrical, light fixtures, vanity, faucet fixture, toilet, washer and dryer. Other updates include 2024 water heater, 2024 new sewer main and some plumbing, 2023 well tank, 2022 refrigerator, 2021 chimney exterior, 2015 house roof, and 2012 barn roof. All appliances stay.
