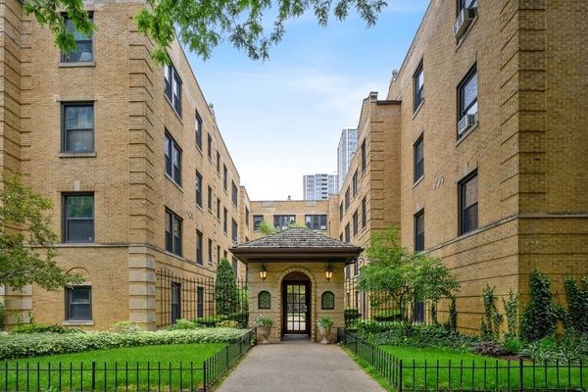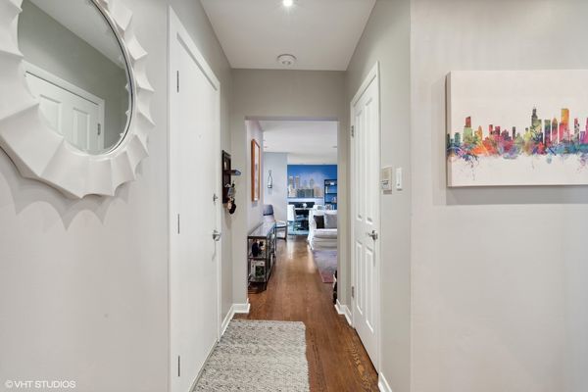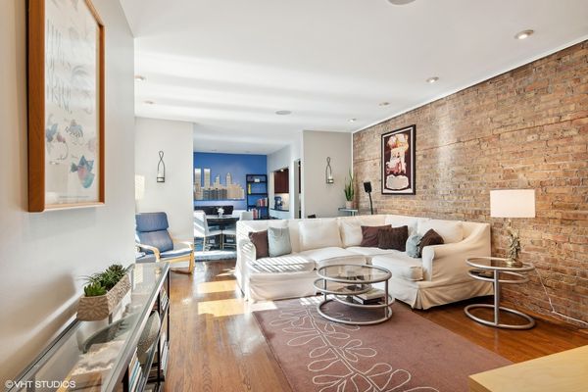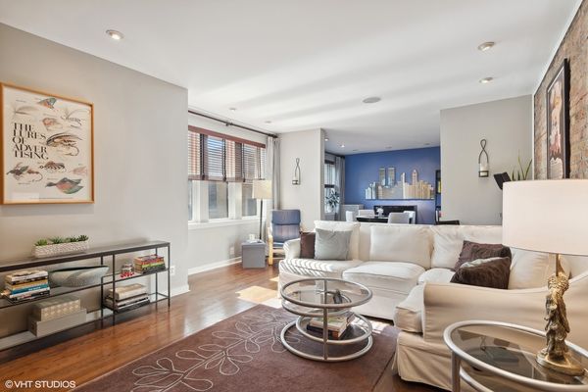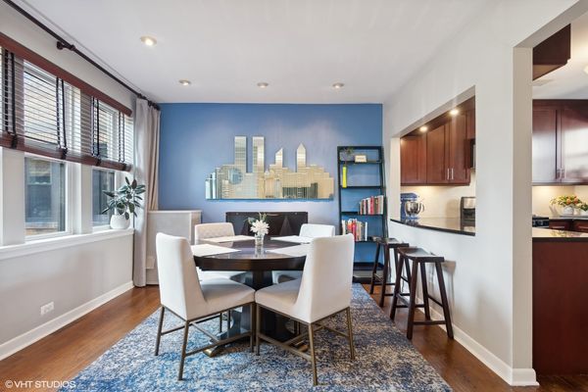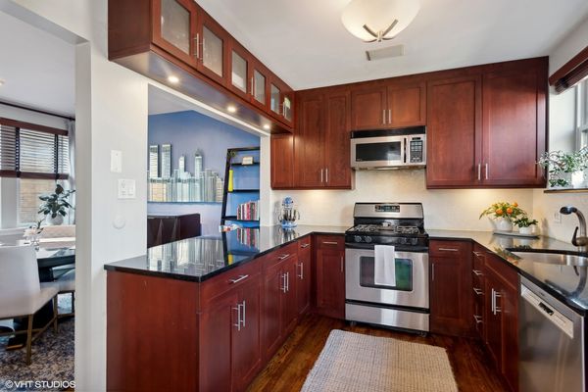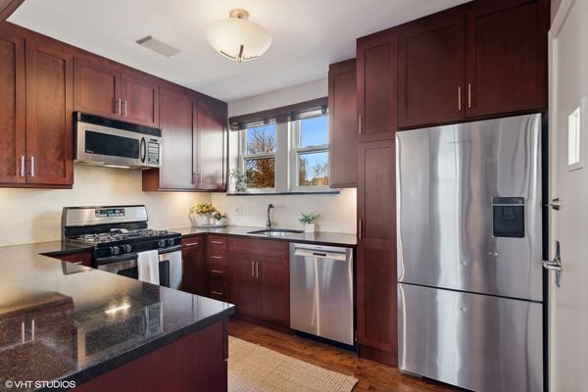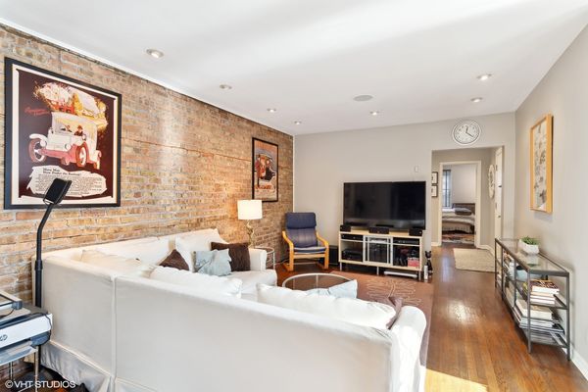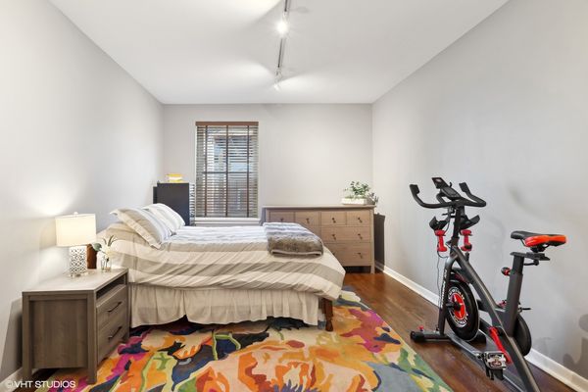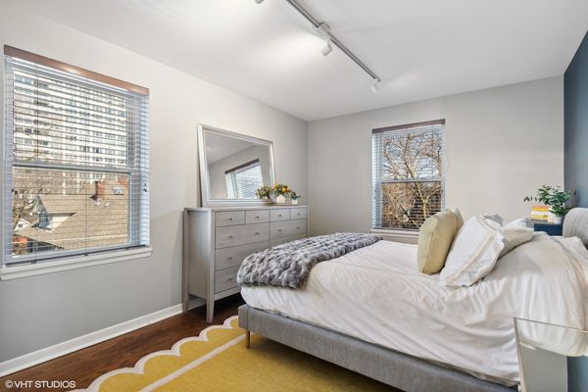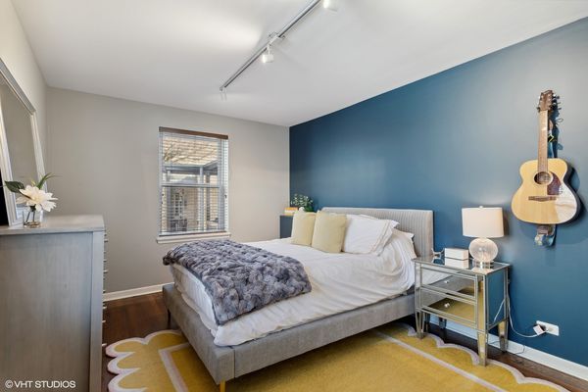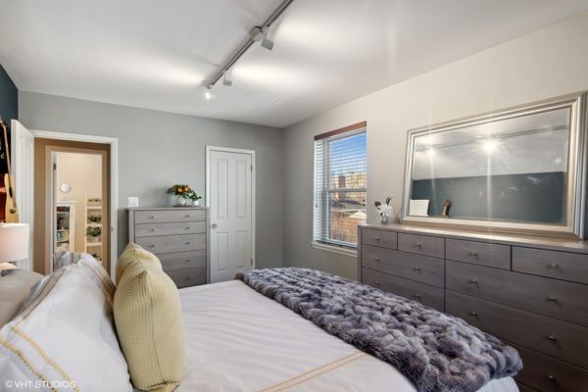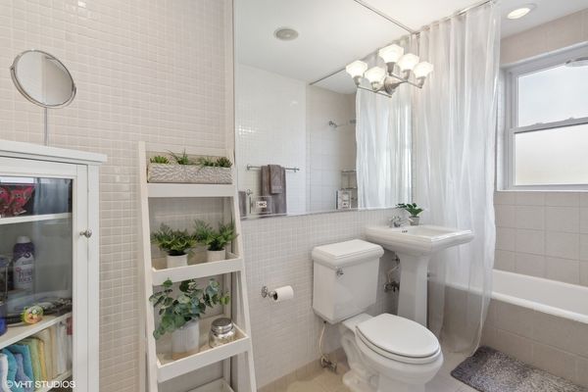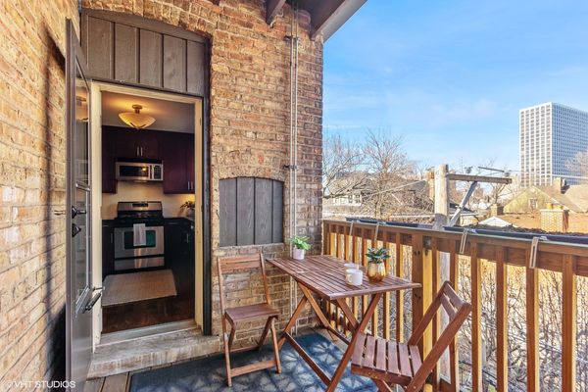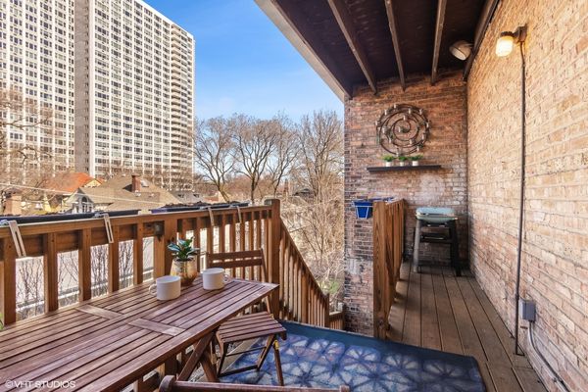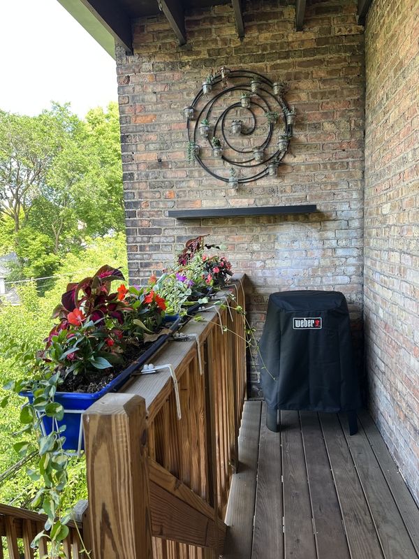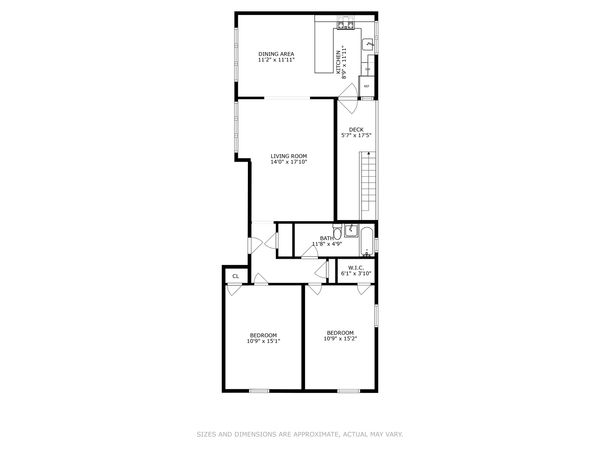716 W Buena Avenue Unit 3C
Chicago, IL
60613
About this home
Vintage meets modern. Updated & spacious top floor Buena Park gem on tree-lined street. Triple exposure for maximum sunlight overlooks landscaped courtyard. Hardwood floors flow throughout the entire home, newer solid core doors w/ designer crystal knobs, & all windows adorned w/ 2" wood blinds. Large spacious Living Room features exposed brick wall adding warmth & charm, flooded w/natural light from 3 South facing windows is large enough to offer flex space to accommodate a home office, reading nook & generous sectional sofa perfect for a cozy night in watching Netflix. Separate Dining Room is flooded w/natural light w/ 3 South facing windows. The open-concept Kitchen features SS appliances upgraded granite countertops; 42" cabinets, & a breakfast bar perfect for both prepping & entertaining. Serene deck off Kitchen overlooks Hutchinson St. mansions & is perfect for grilling, outdoor dining & your green thumb. 2 equally sized large bedrooms both w/ hardwood floors & walk-in Elfa organized closets. Surround sound throughout completes this modern home (all home audio equipment will remain). Updated bath w/ceramic tile throughout. Close to park, nature preserve, lake, bike trail, harbor, library, transportation (Red Line & express buses), nightlife, coffee shops & more! Transferable covered rental parking lease available on Clarendon less than 2 blocks away @190/month.
