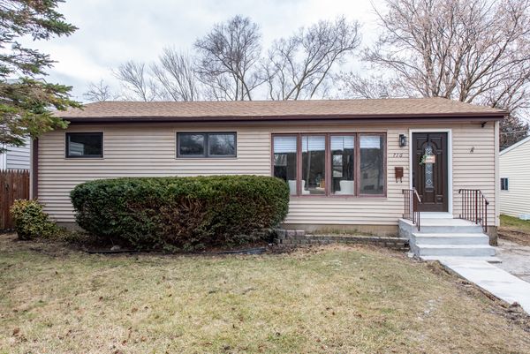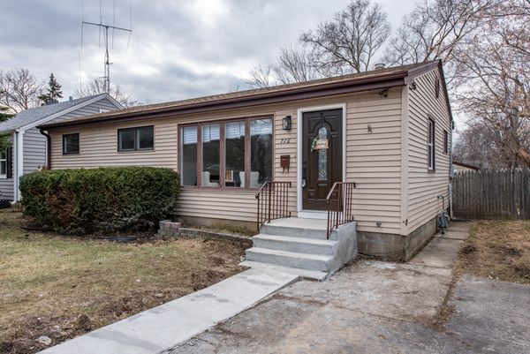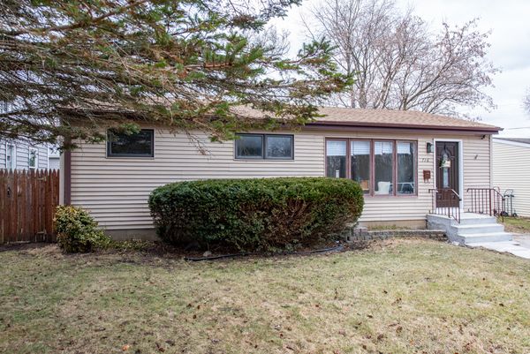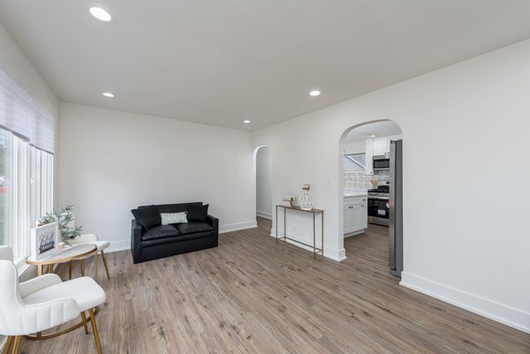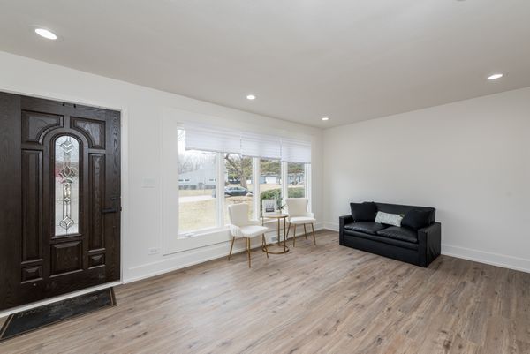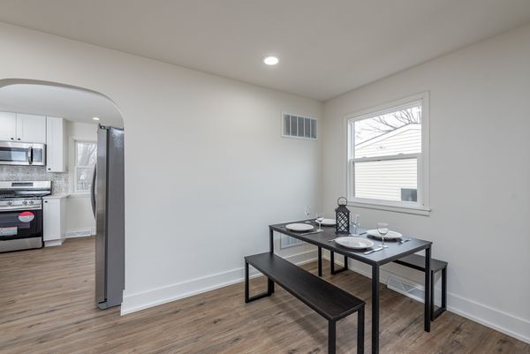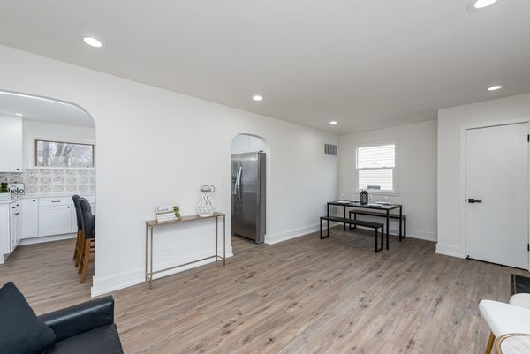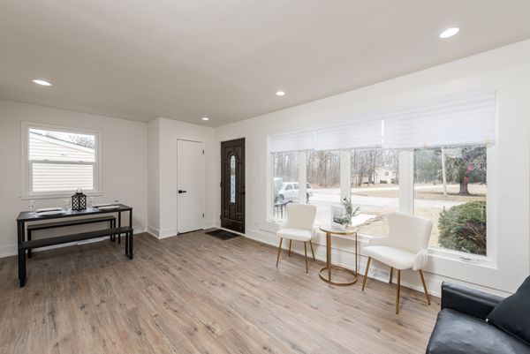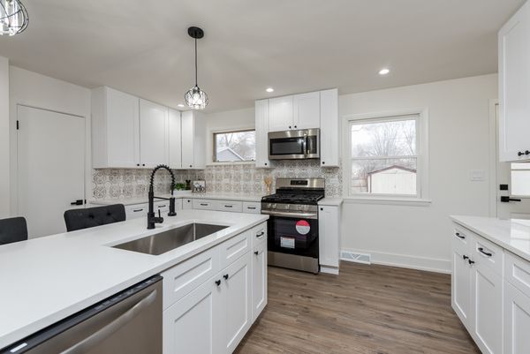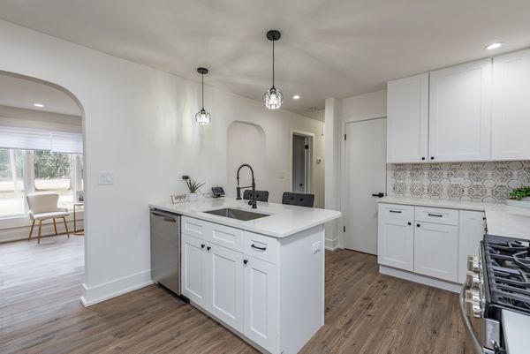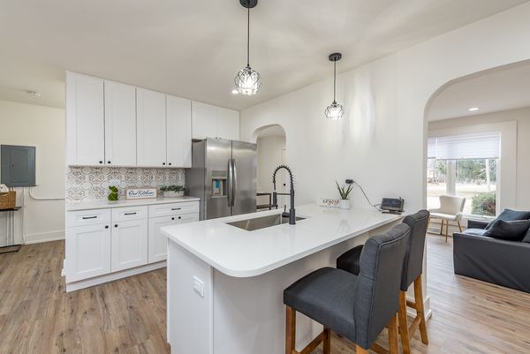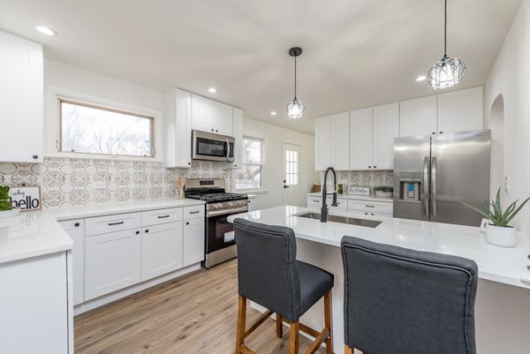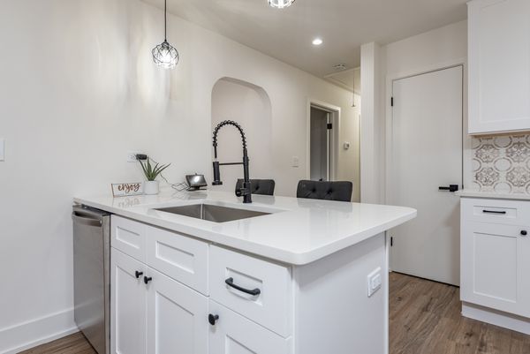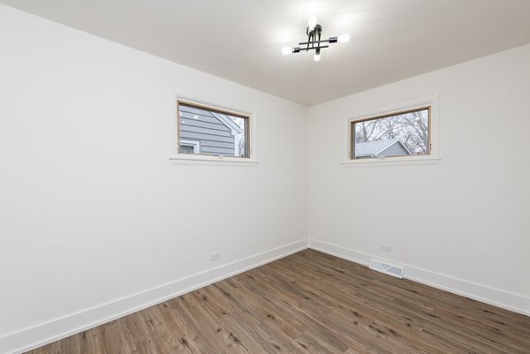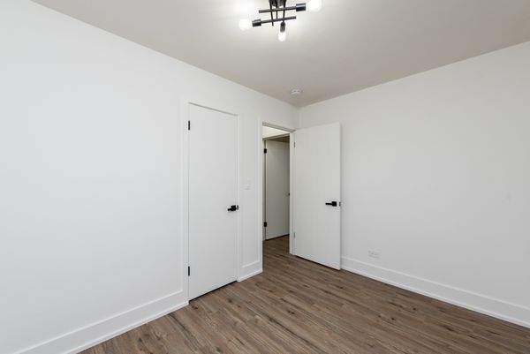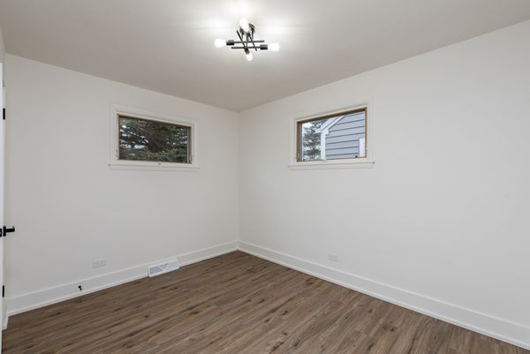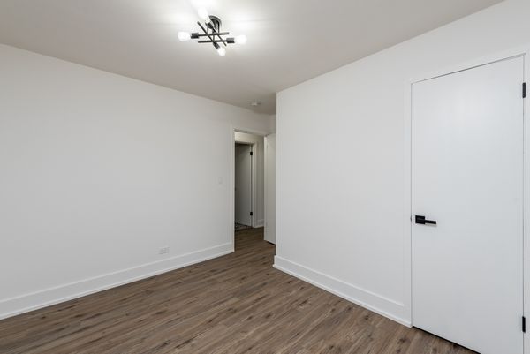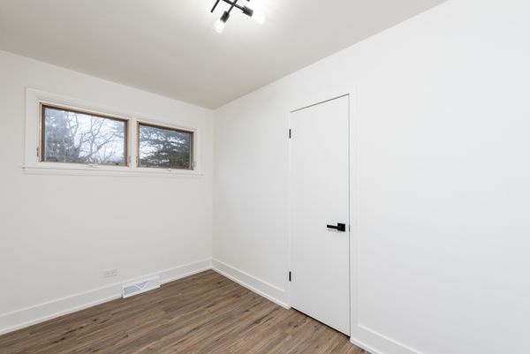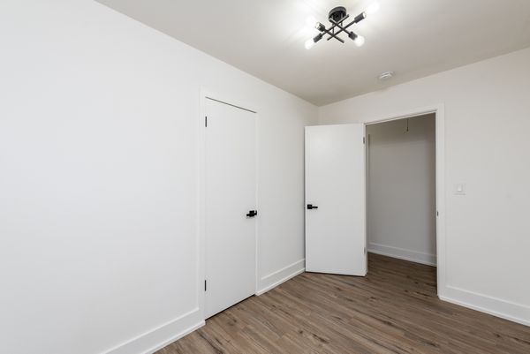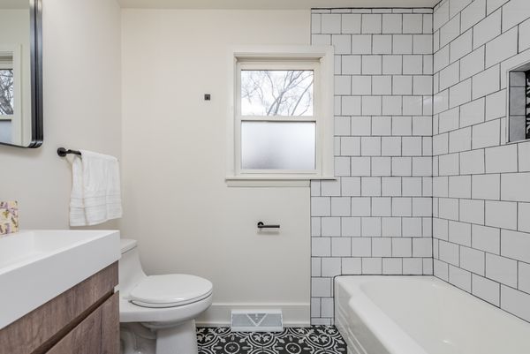716 Landon Avenue
Winthrop Harbor, IL
60096
About this home
Welcome Home! Discover the charm of this inviting 3 bedroom, 1 bathroom haven, yours just in time for spring. Step into a beautifully renovated kitchen boasting 42" cabinets, quartz countertops, and gleaming new stainless steel appliances. From new flooring to fresh paint, every detail has been attended to, including a fully updated kitchen and bathroom, along with significant plumbing and electrical enhancements. Enjoy the convenience of a laundry area complete with brand new washer and dryer. Outside, embrace the spacious fully fenced backyard, ideal for relaxation and recreation. Nestled in a prime location, revel in the serenity of nature's beauty just moments away. With nothing left to do but move in, seize the opportunity to make this your new home sweet home.
