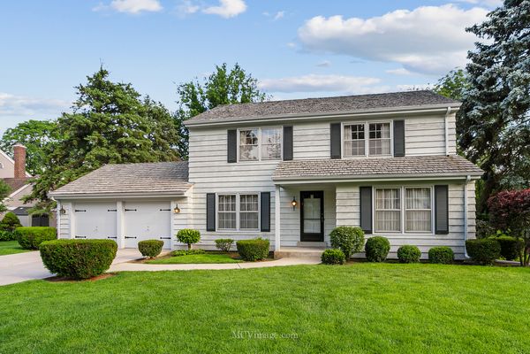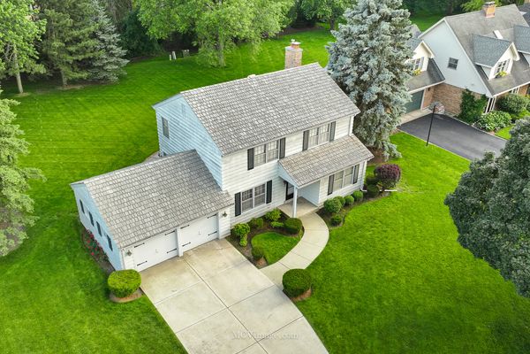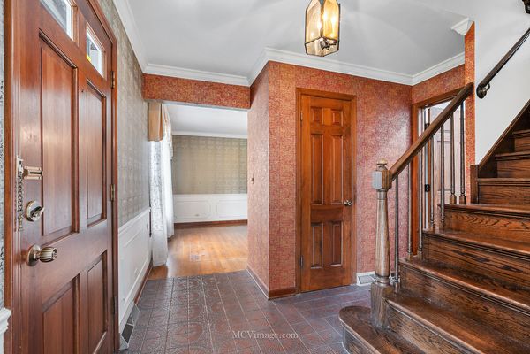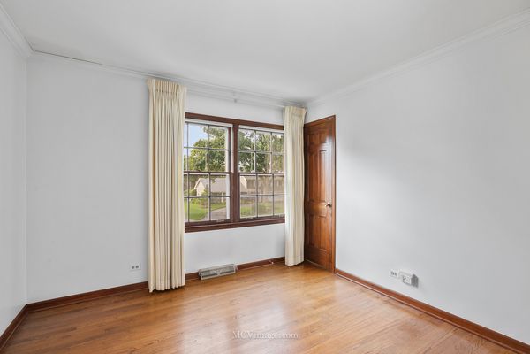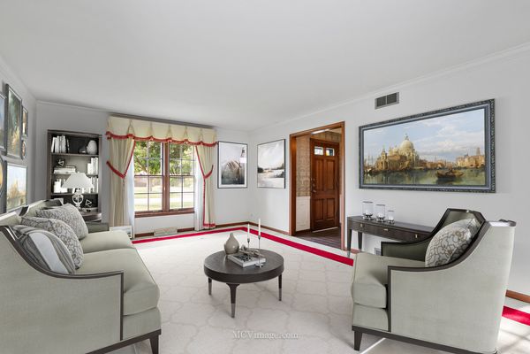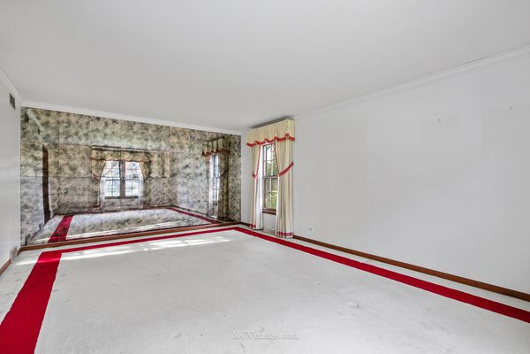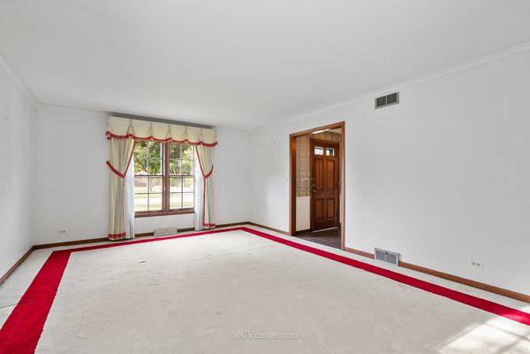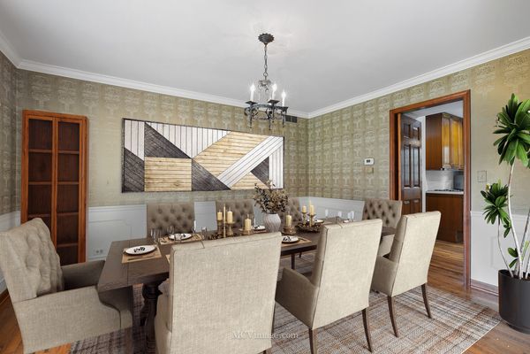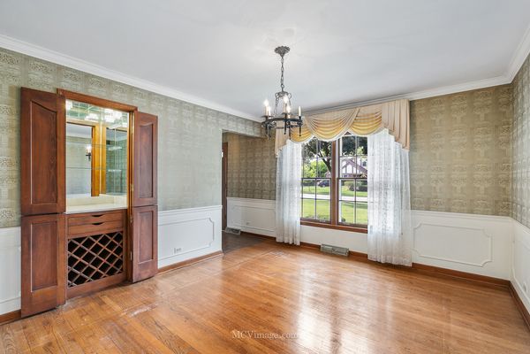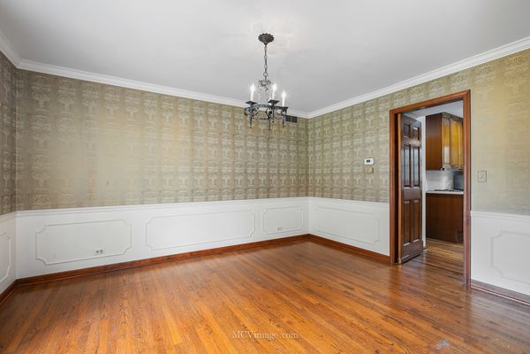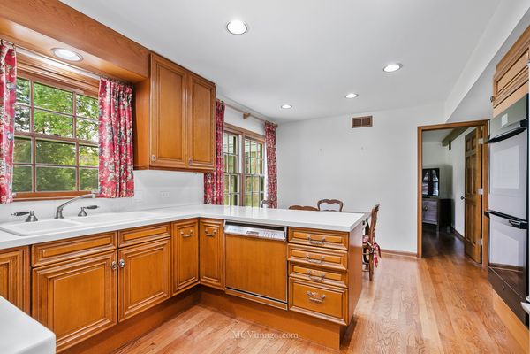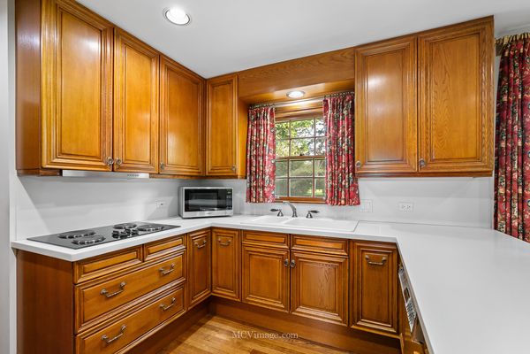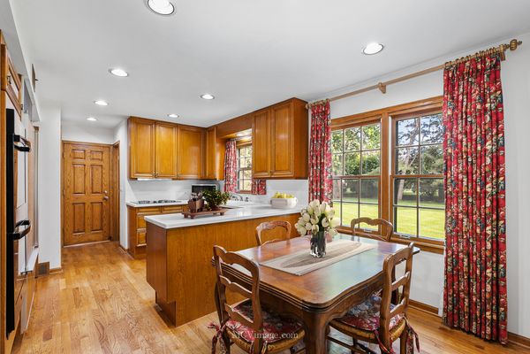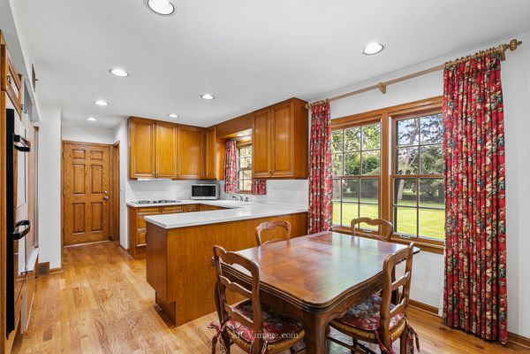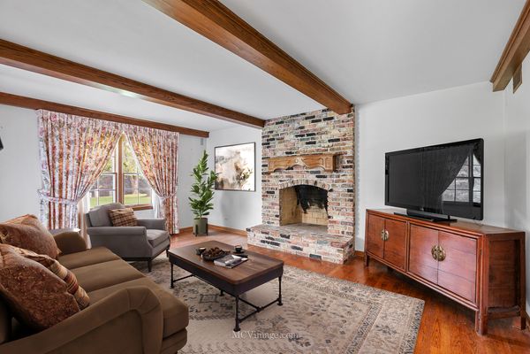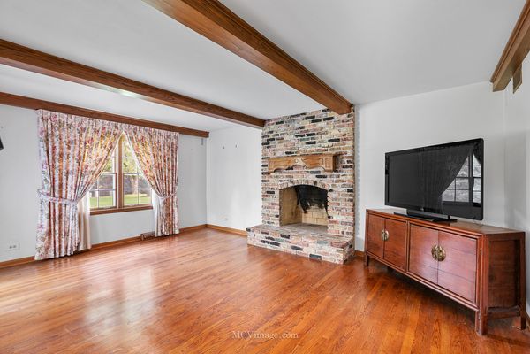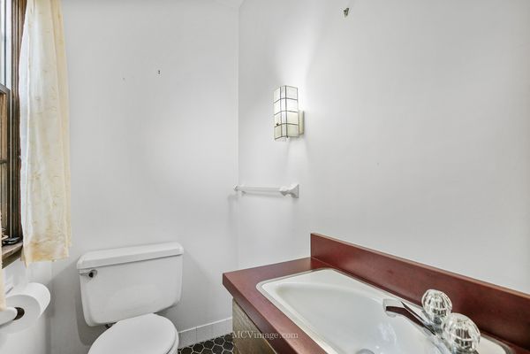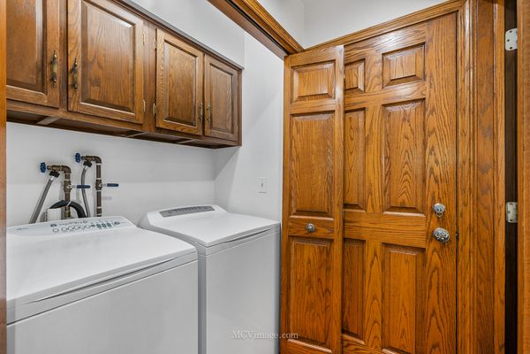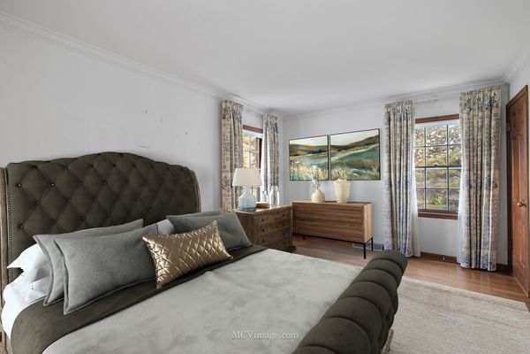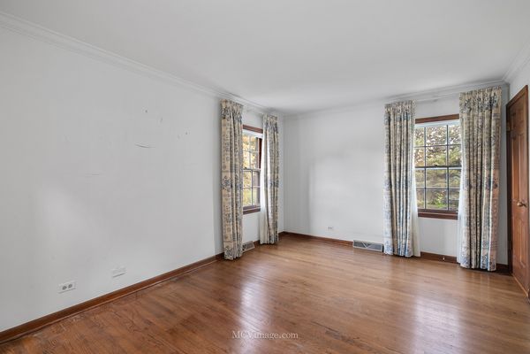716 Gregford Road
Burr Ridge, IL
60527
About this home
Welcome to this 2 story home located in the sought after subdivision of Woodview Estates in Burr Ridge! This spacious residence offers four generously sized bedrooms and 2.1 bathrooms, providing ample space for comfortable living. Hardwood flooring in the kitchen, dining room, family room and all bedrooms. The heart of the home features a well-appointed kitchen with white corian countertops and island space, pantry and eat-in area table space. The separate living room and dining room also add more entertaining space for your family and guests. (Hardwood flooring under carpet in living room) The family room, complete with a charming wood-burning fireplace, opens to a patio overlooking a huge, private, tree-lined yard-ideal for outdoor entertaining and relaxation. A full, unfinished basement offers endless possibilities for customization to suit your needs. This home is ideally located within walking distance to Woods Park, where you can enjoy tennis courts, a pool, paddle courts, and a playground. Katherine Legge Memorial Park is also nearby, offering additional recreational opportunities. Just minutes away, Burr Ridge Center boasts an array of shopping, dining, and entertainment options, including concerts and movies in the park. You'll appreciate the convenience of being close to Downtown Hinsdale, Western Springs, and La Grange towns, as well as the Western Springs & Hinsdale Metra Stations for easy commuting. Quick access to I-55 ensures a short drive to Downtown Chicago. Acclaimed School District 181, Elm Elementary School, Hinsdale Middle School and District 86 Hinsdale Central High School! Recent updates include a new A/C unit in 2022, a furnace in 2015, and an oven, vent fan for stove top, microwave and garbage disposal in 2023. The home also boasts a sprinkler system and back-up battery for sump-pump. Don't miss the chance to make this exceptional property your new home!
