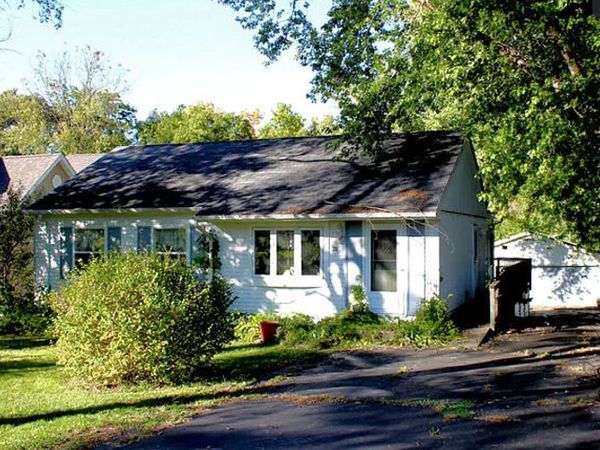716 Glenda Court
Lake Holiday, IL
60548
About this home
What a great house to grow into or if you are looking to downsize. This 3 bedroom, 1 bath home is just right! A great balance between roomy inside and outside. Walking through the front door, into the family room, you will be awed by the gorgeous dark bamboo floors and the brightness of the space. Choose to put the dining table in the kitchen or you could slide open the glass doors to the light and bright sunroom, to use that beautiful space to gather for meals. There is a full unfinished basement that houses the washer and dryer, lots of space for storage and also a toilet and sink that just need some walls around them to make a bathroom. The best part of this gem is it's location. This mature treed lot, is in a cult-a-sac and the backyard slopes to a green area with has direct access to a finger of the lake. You have the opportunity to be "on the water" without the hassle of maintaining the waterfront. You will have an option of renting the dock there as well. House is being sold as-is. There have been many upgrades over the last several years. Come on over and take a look!
