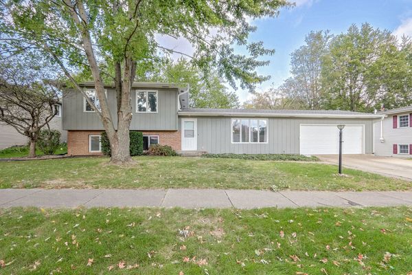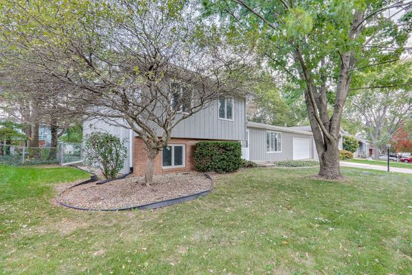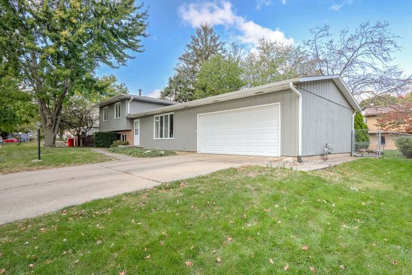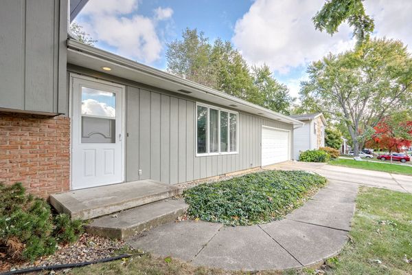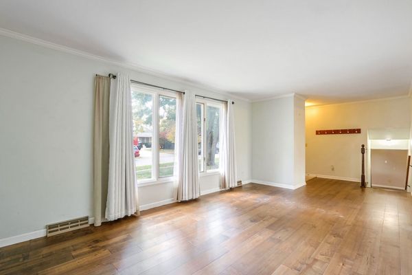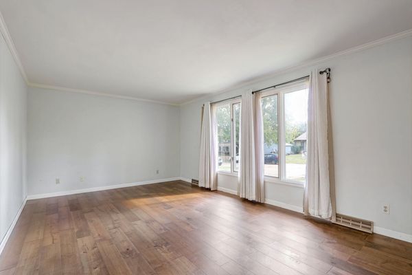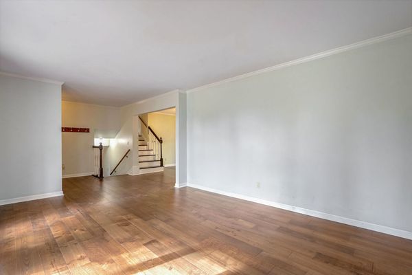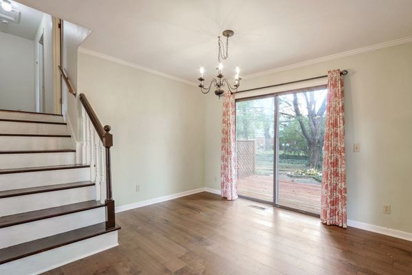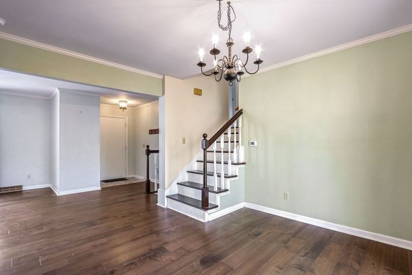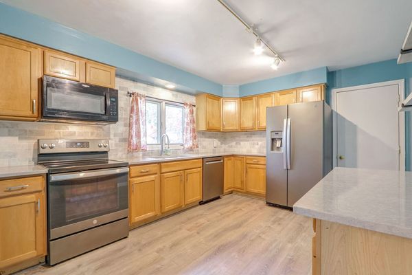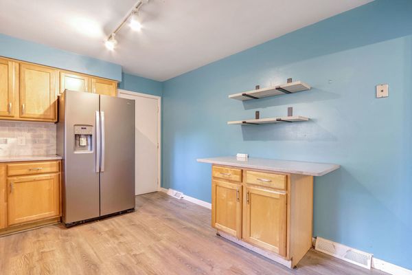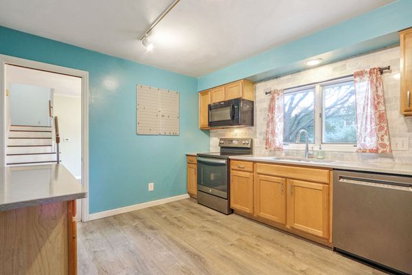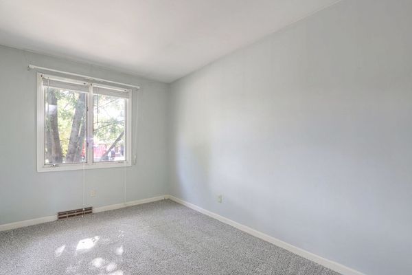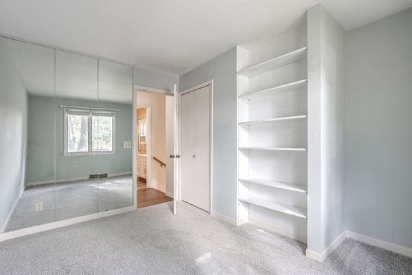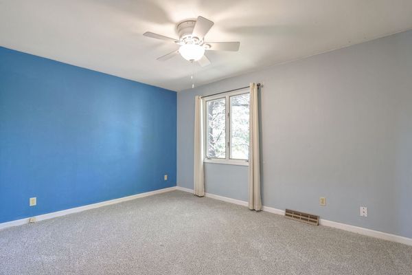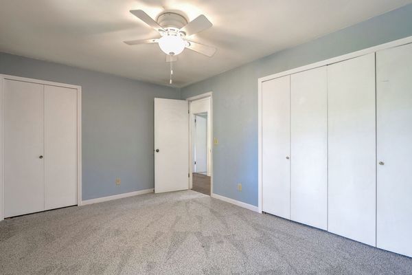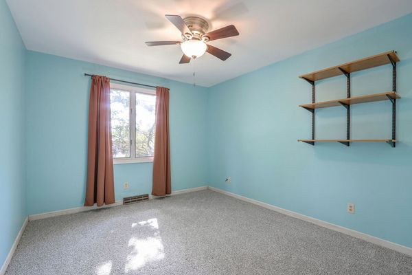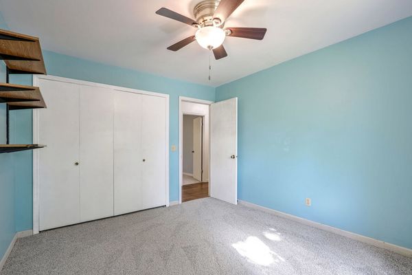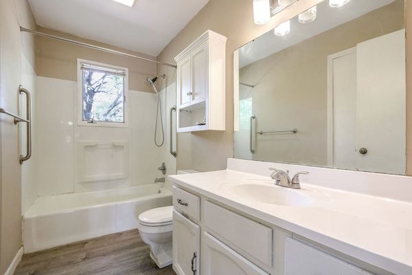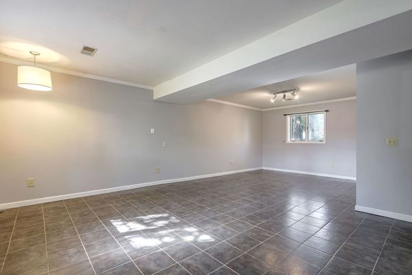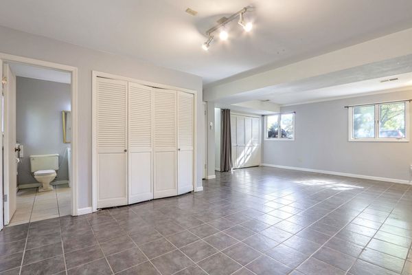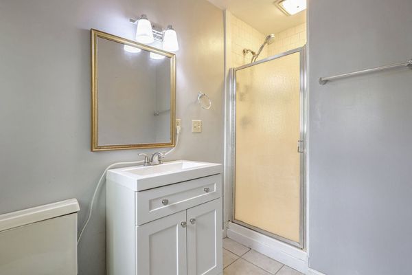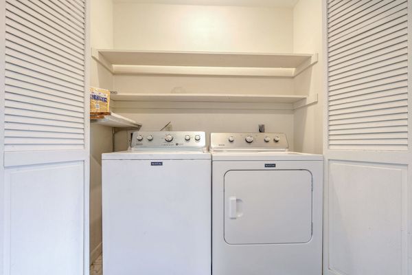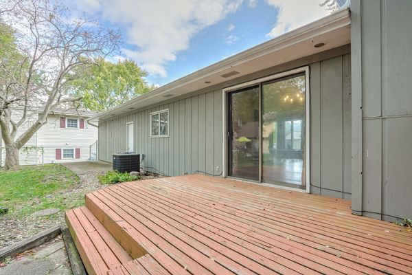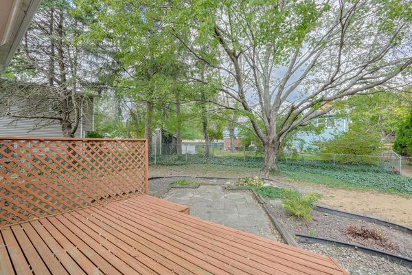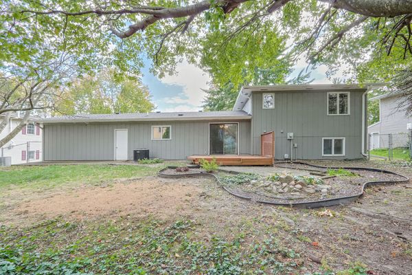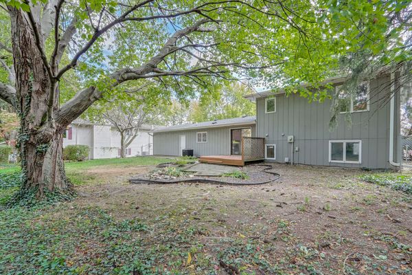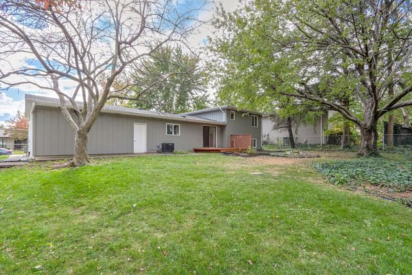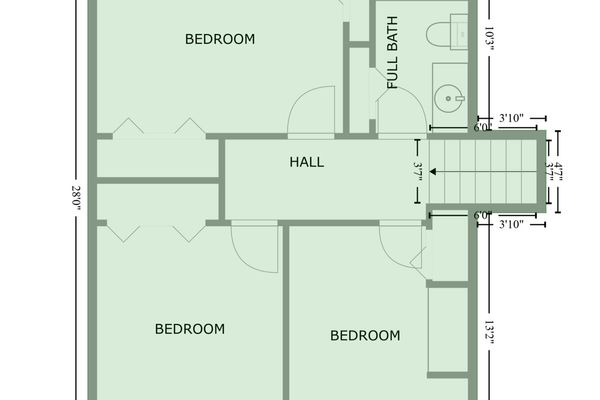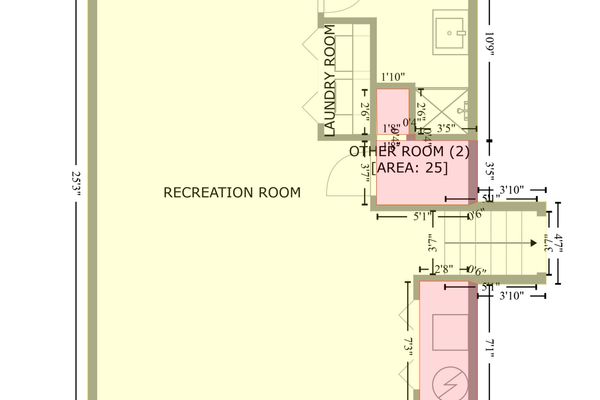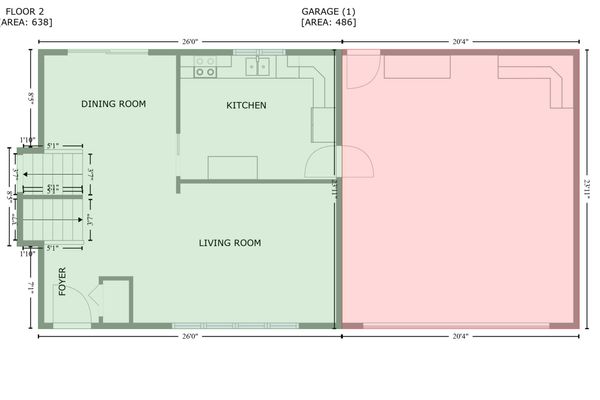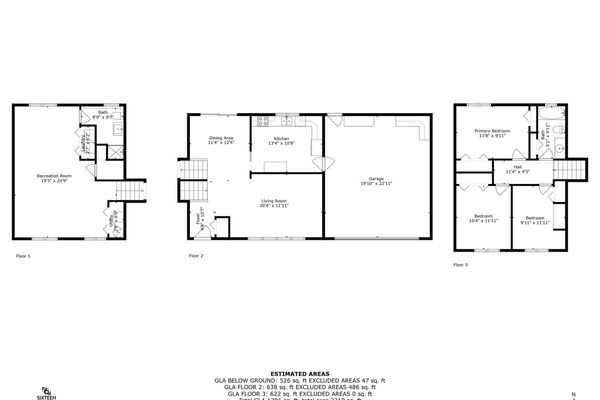716 ASHTON Lane
Champaign, IL
61820
About this home
Welcome to this beautifully updated home, blending modern amenities with classic charm. As you enter inside, you'll find an inviting eat-in kitchen, featuring durable luxury vinyl plank (LVP) flooring that complements the warmth of the maple cabinets. The kitchen is a chef's dream, complete with stunning quartz countertops, a sophisticated marble backsplash, and newer GE slate appliances that provide both style and efficiency. The movable island adds flexibility, making it a perfect spot for preparing meals or gathering with guests. Crown molding adorns the main floor, lending an air of elegance and refinement to the living space. Downstairs, the expansive lower level boasts sleek tile flooring and matching crown molding, offering plenty of room for entertainment or relaxation. This level also includes a full bath with a brand-new vanity, providing convenience and modern touches. Additionally, the one-year-old washer and dryer are included, making laundry a breeze. Upstairs, all three bedrooms have been fitted with brand-new carpeting, creating a cozy retreat, while the hallway features LVP flooring for easy maintenance. Outside, the completely fenced backyard offers privacy and is perfect for outdoor activities or unwinding on the deck, an ideal space for barbecues or enjoying peaceful evenings. With all these updates, this home is move-in ready and offers a fantastic opportunity to enjoy modern living in a comfortable, stylish environment. Don't miss out on this great find!
