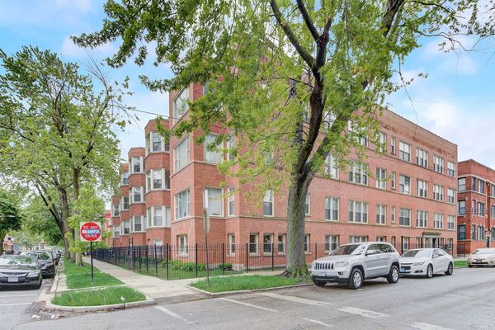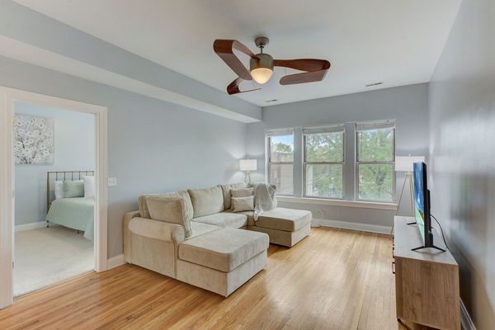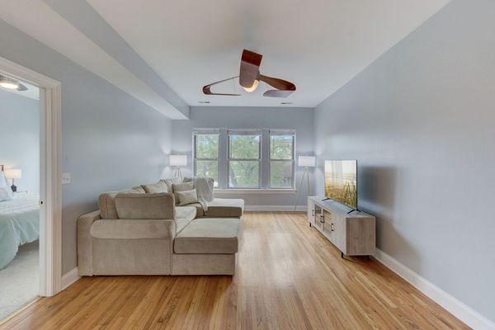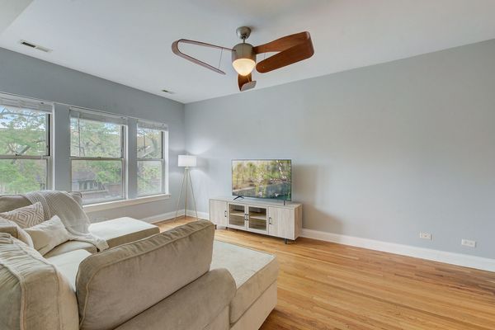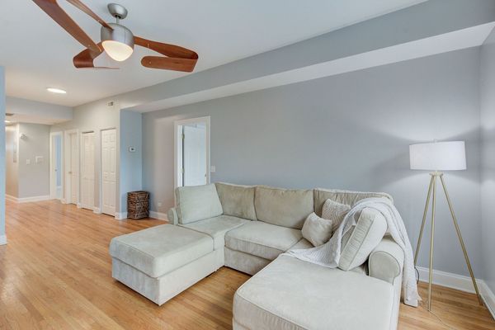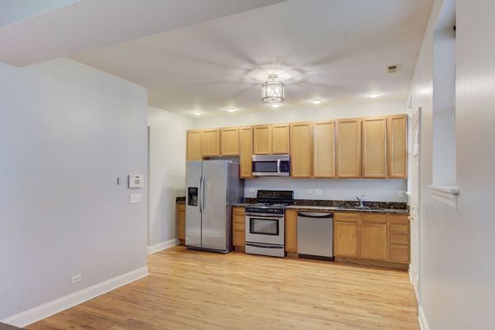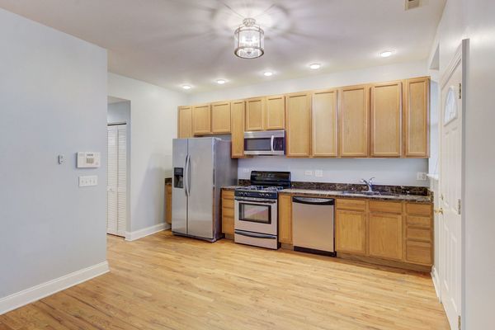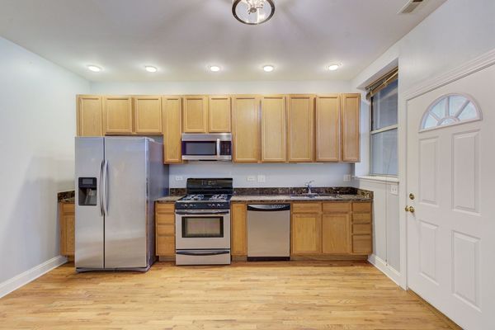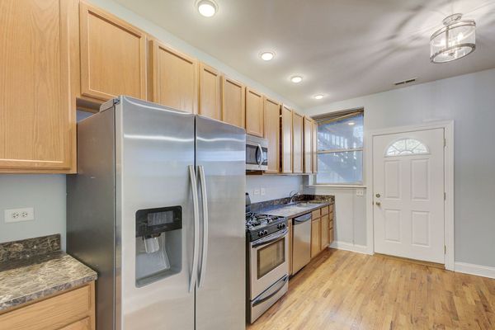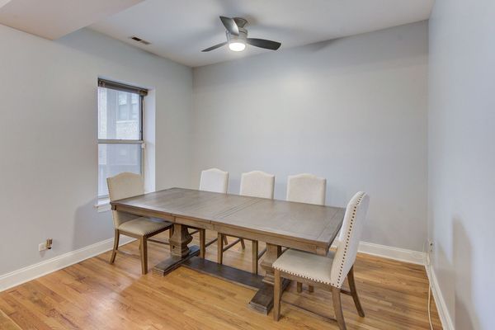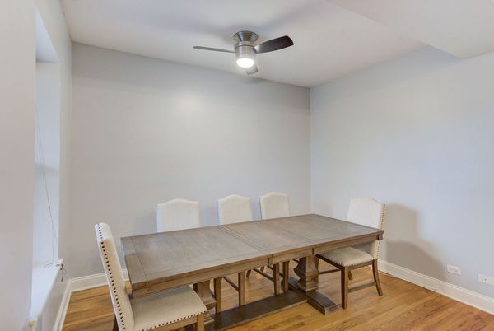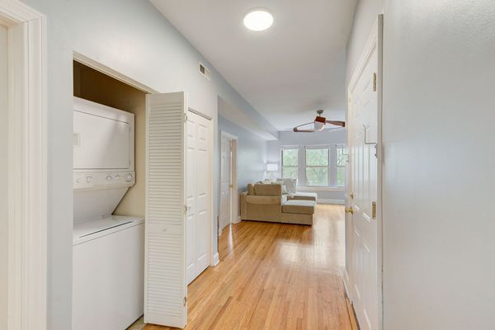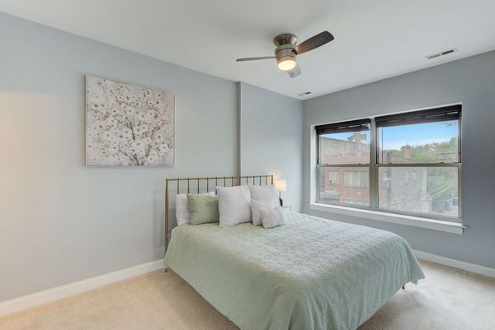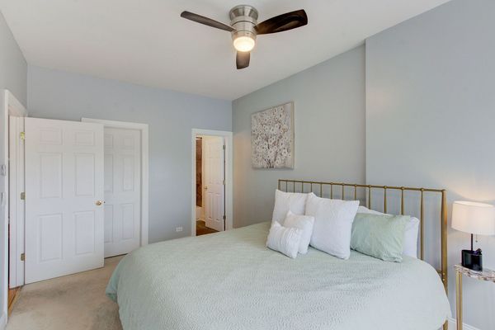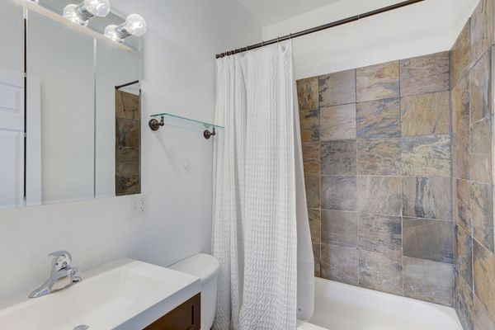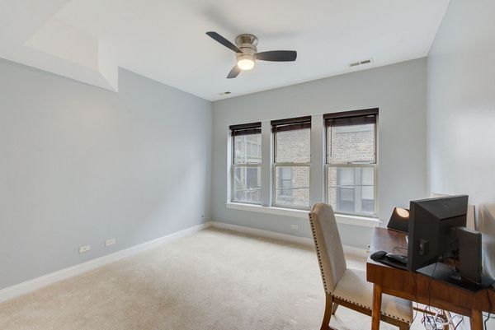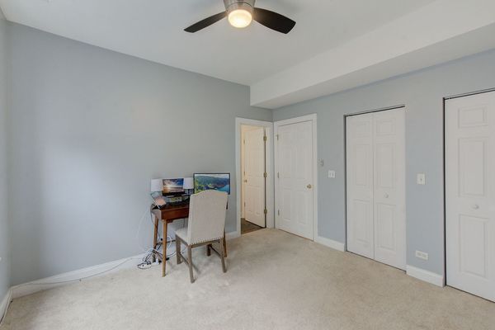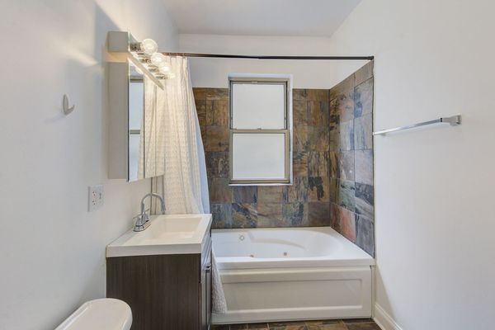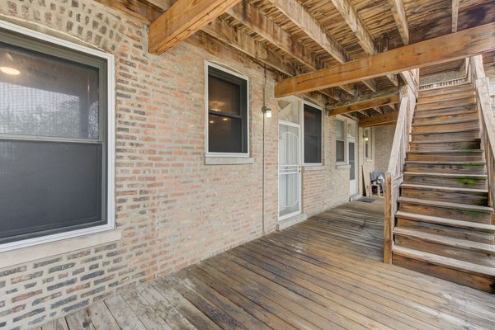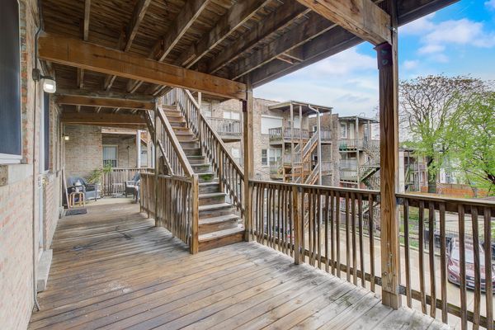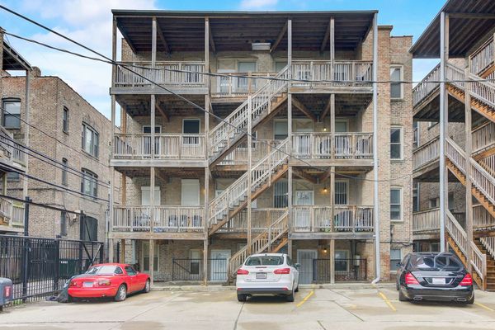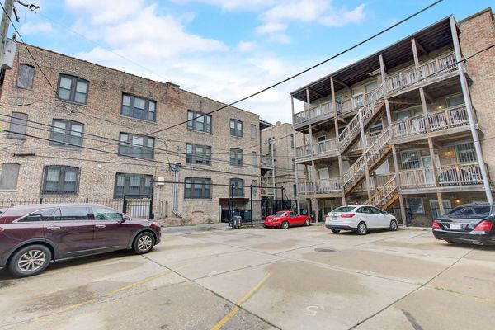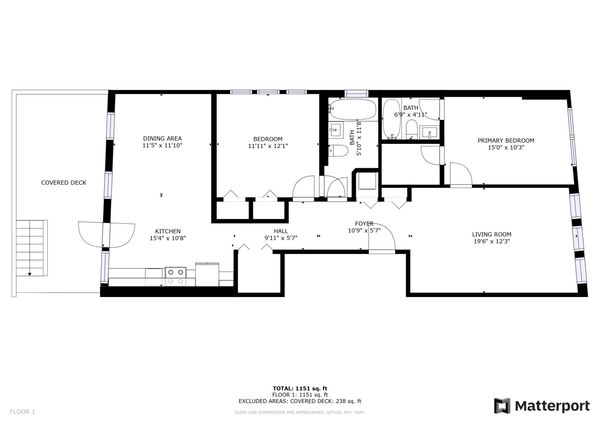715 E 62ND Street Unit 2
Chicago, IL
60637
About this home
Discover the pinnacle of modern elegance at 715 E 62nd St #2, Chicago! This stunning 2 bed, 2 bath condo exudes sophistication and style, offering a sanctuary of contemporary living. Step inside to find pristine hardwood floors guiding you through the spacious layout, accentuating the sleek ambiance of the home. The kitchen boasts stainless steel appliances, perfect for culinary enthusiasts and entertainers alike. Relax and unwind in the comfort of spacious bedrooms, each offering ample space and privacy. The primary bedroom features a modern en-suite bathroom, providing a tranquil retreat for relaxation. Entertain guests in the separate dining room, creating cherished memories over shared meals and lively conversations. Step outside to your private outdoor balcony area, offering a serene escape for enjoying the fresh air and city views. With the convenience of in unit laundry and 1 exterior parking space, parking is a breeze, ensuring both security and ease of access. Don't miss out on the opportunity to experience luxury living in this chic Chicago condo. Schedule your showing today and make it yours! A preferred lender offers a reduced interest rate for this listing.
