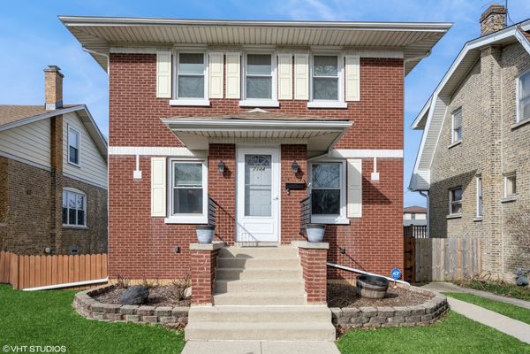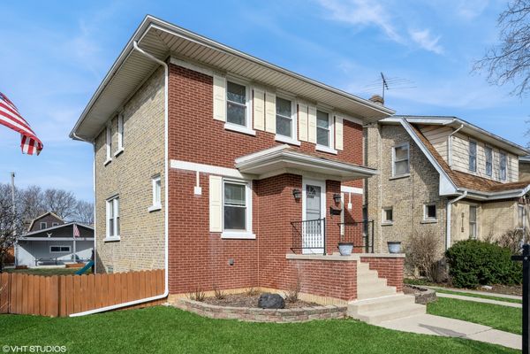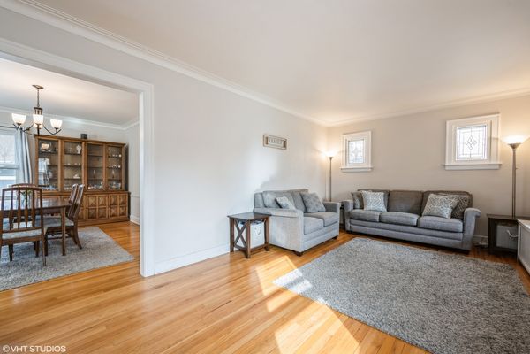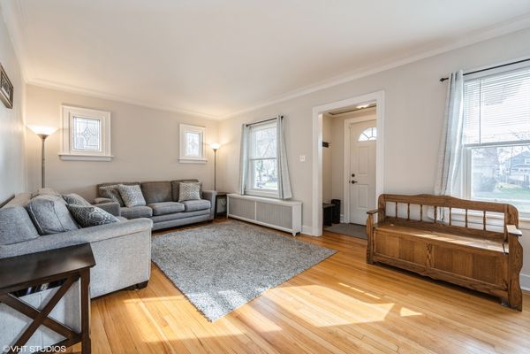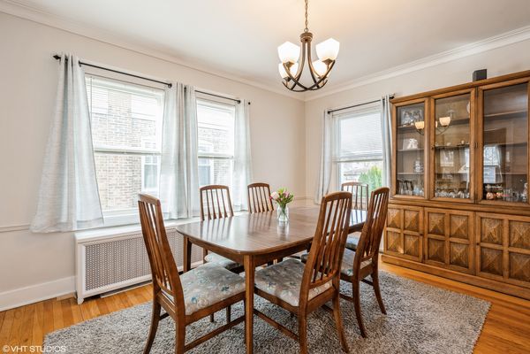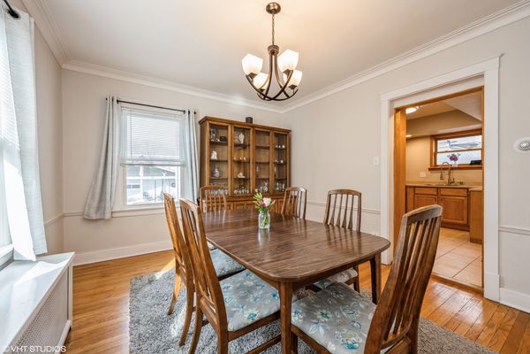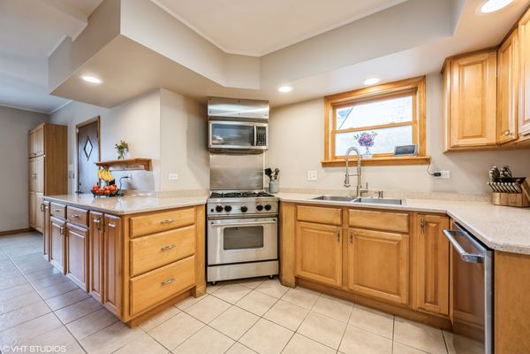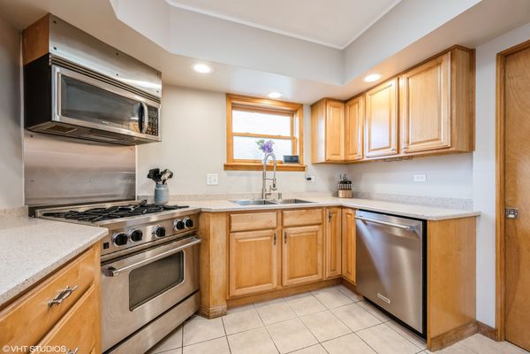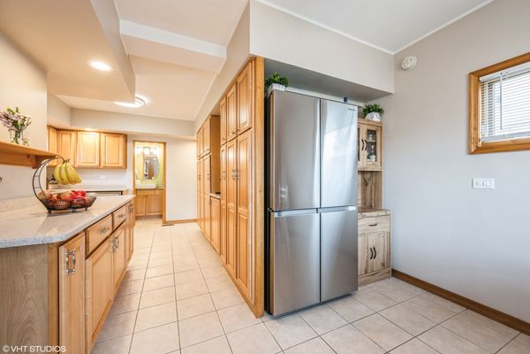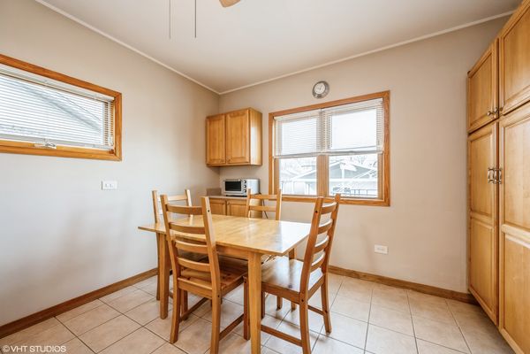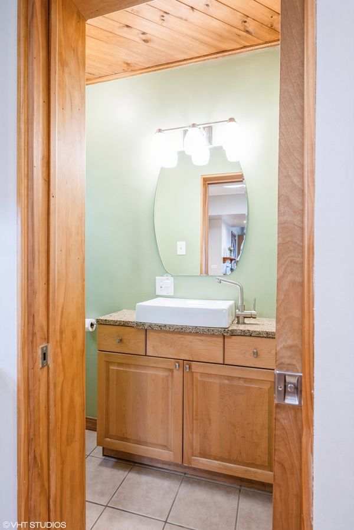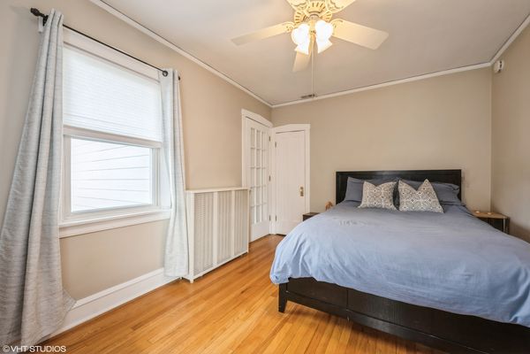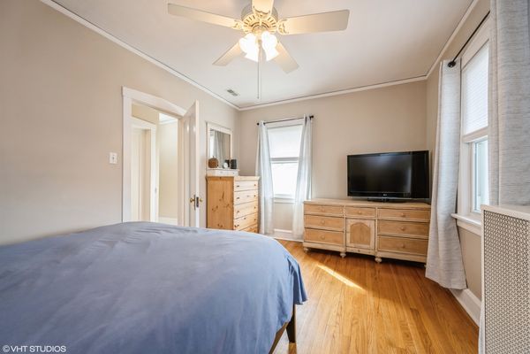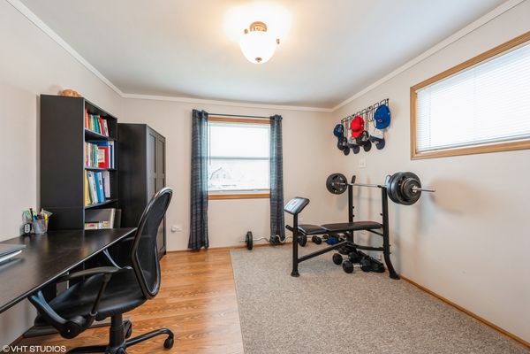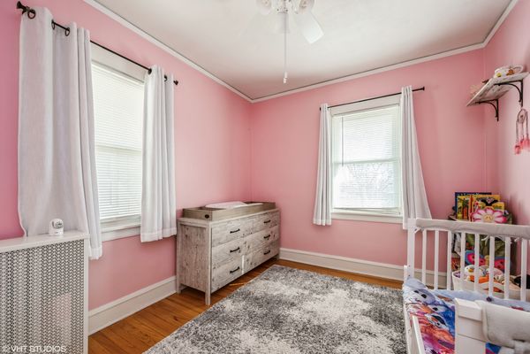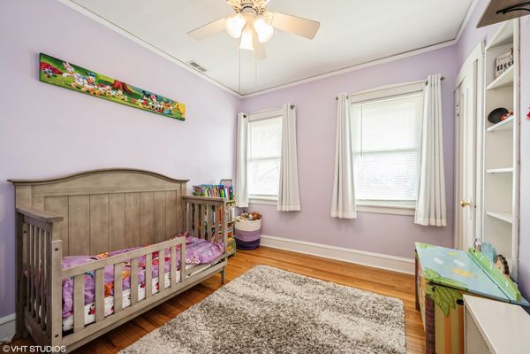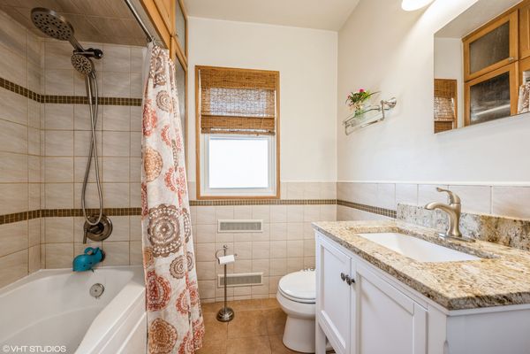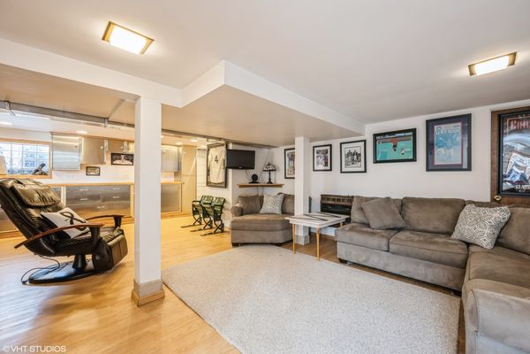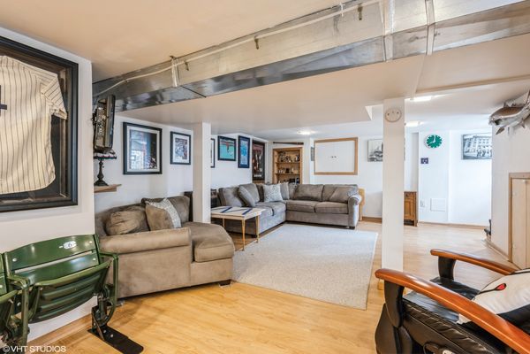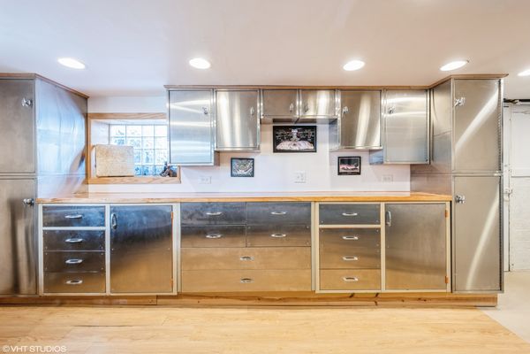7144 N Oleander Avenue
Chicago, IL
60631
About this home
This enchanting Edison Park Traditional American two story home has so many incredible touches. You will fall in love the moment you see this incredible home's beautiful and stately curb appeal. The welcoming entryway leads you to a gorgeous and spacious living room with incredible stained glass window detailing. The living room opens to a large dining room, where you can imagine sitting around the dining room table being flooded with natural light. From the dining room you will find a generously sized chef's kitchen featuring an abundance of beautiful and solid maple cabinetry, quartz counters and a large eat in area. The first floor is rounded out with a half bath. The kitchen provides access to your incredible and massive 40 X 147 lot. The backyard of this home is an entertainer's delight. There is a gazebo, so much green space and a HUGE 3 car garage for your cars, toys and so much more. The garage features a large covered patio that spans the length of the garage and faces the backyard so you can enjoy and maximize your outdoor space. This huge yard is fully fenced so your outdoor living is private and secure. Imagine relishing those beautiful Chicago summers in your own private backyard oasis. Upstairs you will find three sizable bedrooms. The primary bedroom offers additional flex space with an adjoining room which could act as an office, amazing closet space or anything you like. The walk out basement has a huge rec room and custom workbench area with stainless steel cabinetry plus an additional shower, more storage and a brand new high efficiency washer and dryer. The home enjoys clean and efficient radiant heat with the comfort of two AC units. The home has a newer roof, windows, and was tuckpointed in 2021. The location of this amazing home in the desirable pocket of Edison Park provides you access to top rated public and private schools, an amazing and vibrant downtown area filled with great dining and shopping and is near public transportation. This amazing city home has it all!
