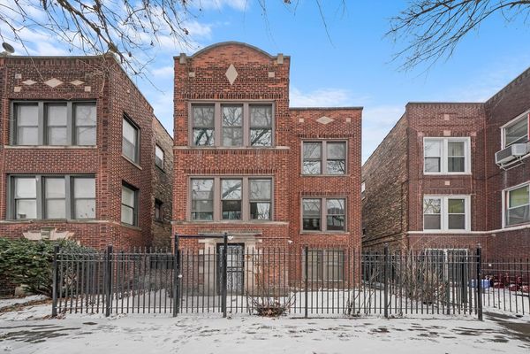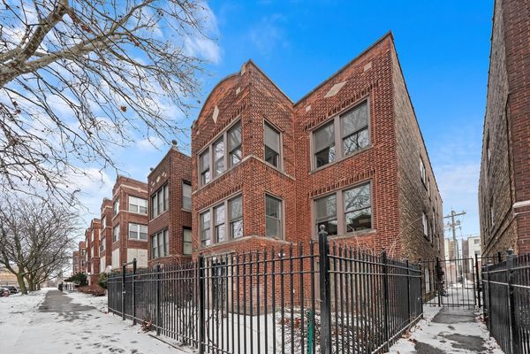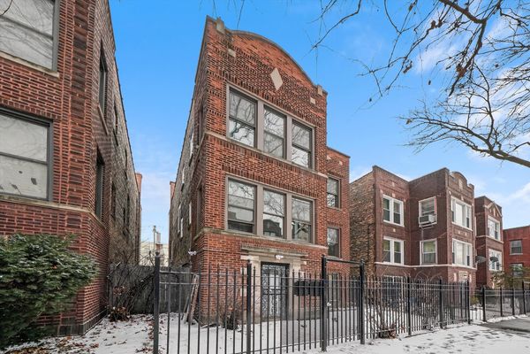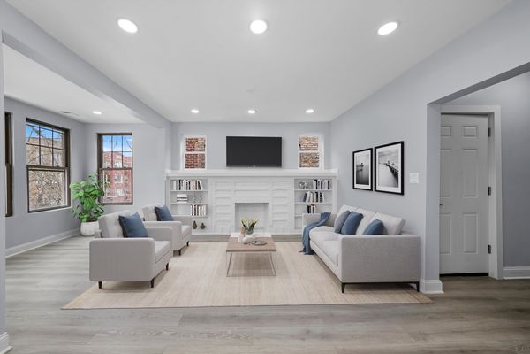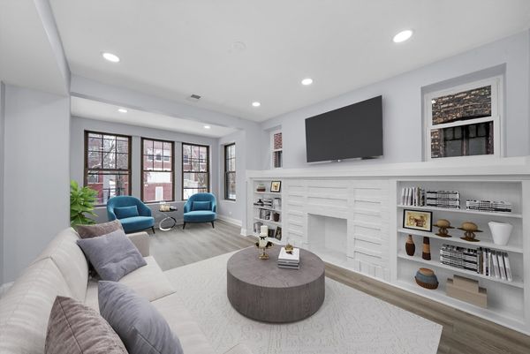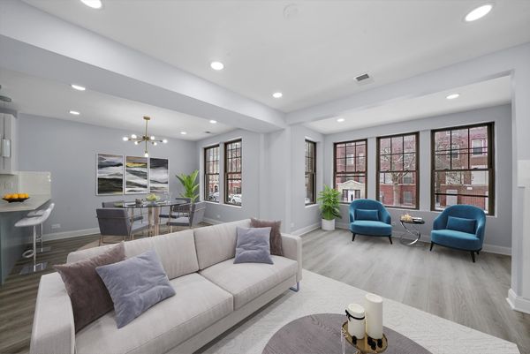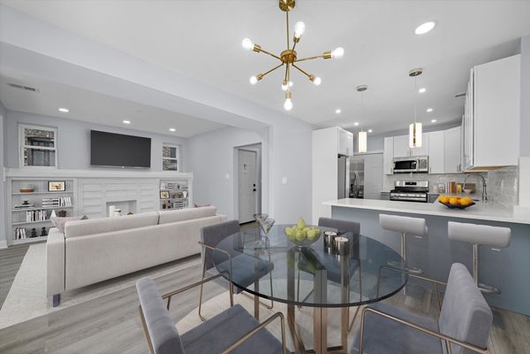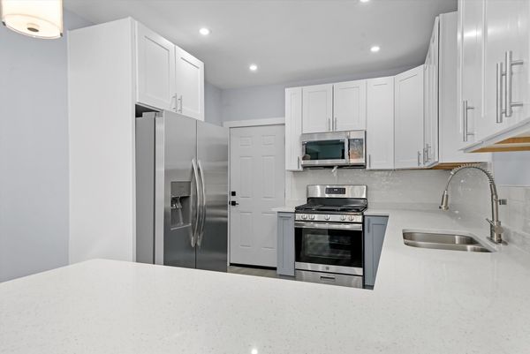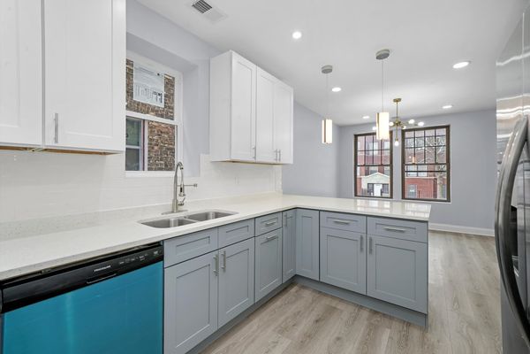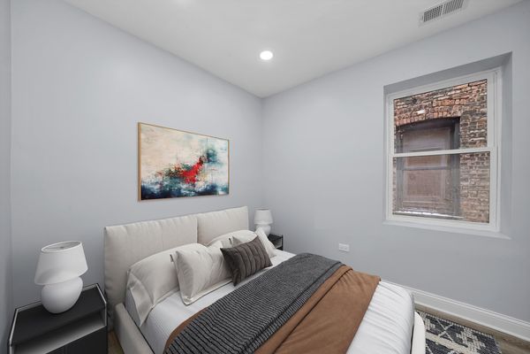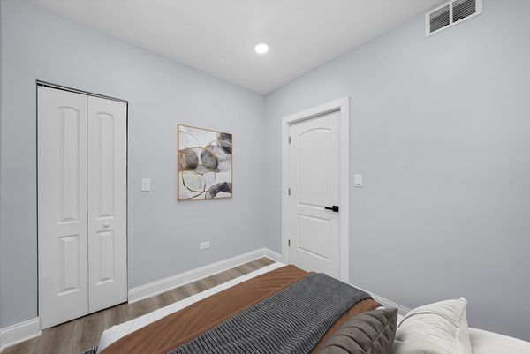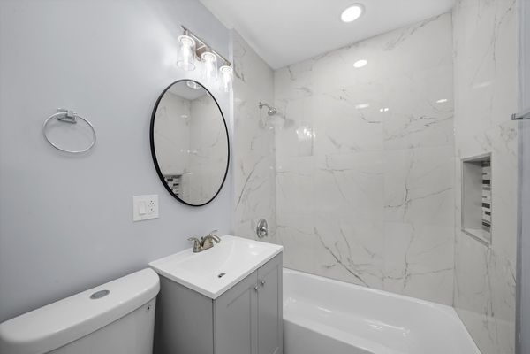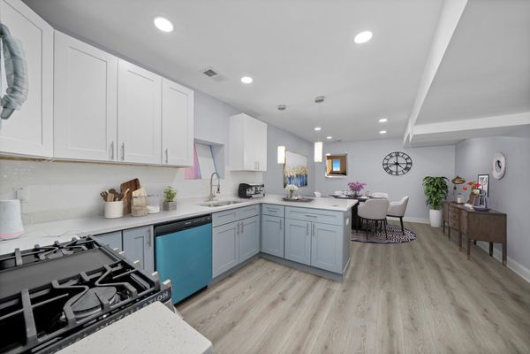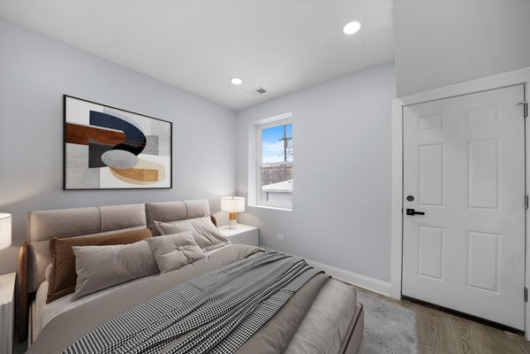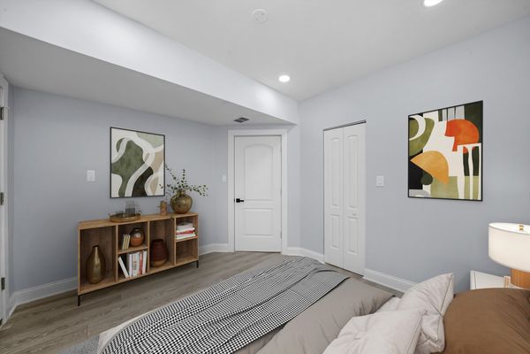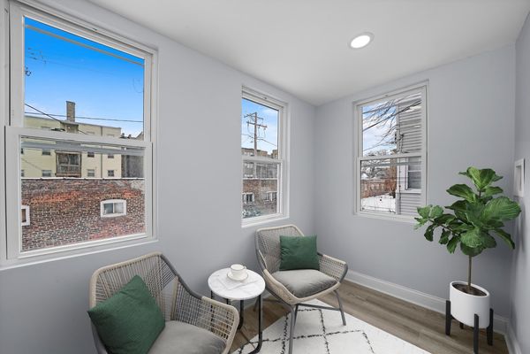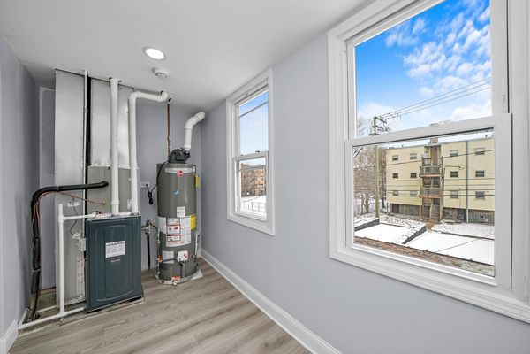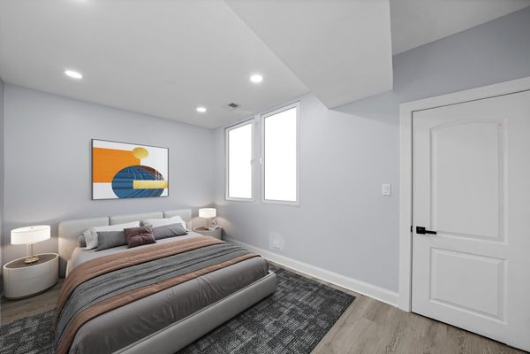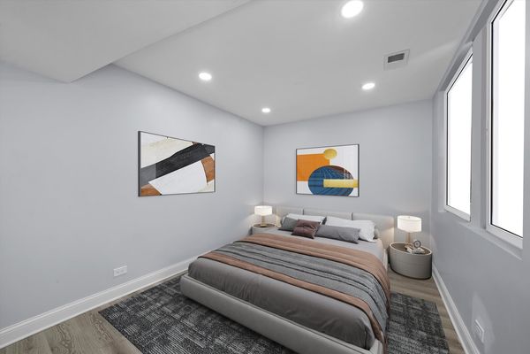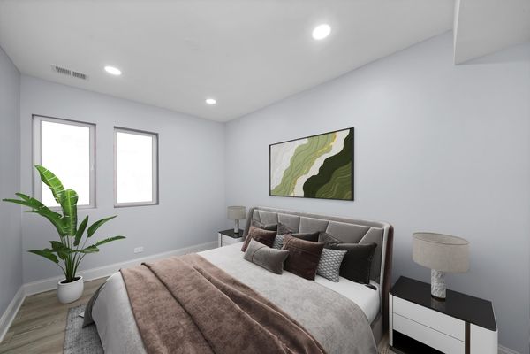7143 S East End Avenue
Chicago, IL
60649
About this home
Looking for a great investment opportunity & a place to live at the same time? Gorgeous rehabbed multi-unit in the city's South Shore neighborhood. There are 3 units featuring all brand new LVP flooring, freshly painted walls, recessed lighting and modern light fixtures. Each individual unit has a kitchen with a complete stainless steel appliance package, white shaker cabinetry with a breakfast bar, quartz countertops & white subway glass tile backsplash. Cozy living rooms with modern built-in shelving units with a faux fireplace in two of the units. Spacious bedrooms with brand new windows for natural light. Legal basement unit has 2bed|1bath, 2nd & 3rd floor units have 3bed|1bath. Each unit has their own utilities & has their own washer/dryer hookups . There are 3 new forced air heating & cooling and 3 new hot water tanks. The basement also has an unfinished utility room, not part of the unit down there. Detached 3 car garage. Truly a great investment property with steady cash flow! Schedule your showing today!
