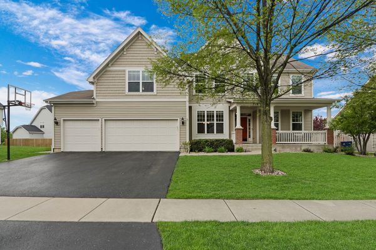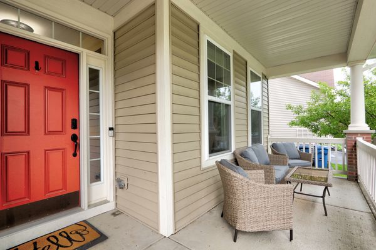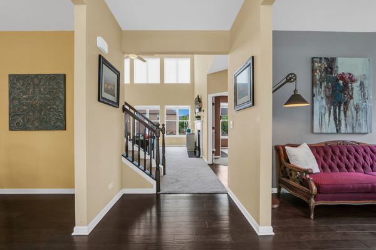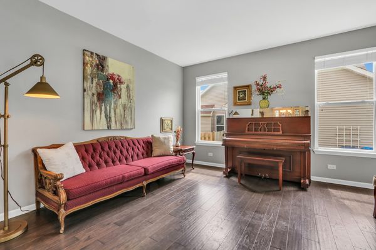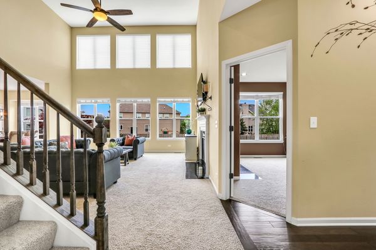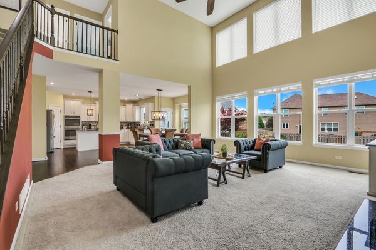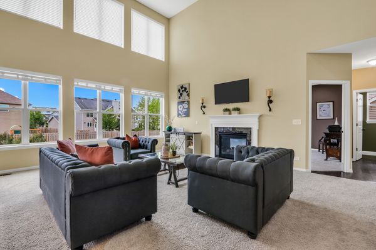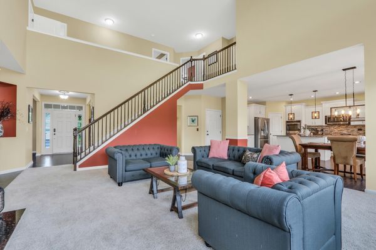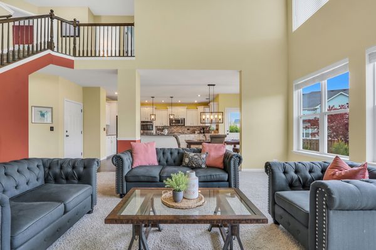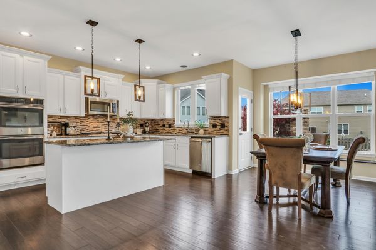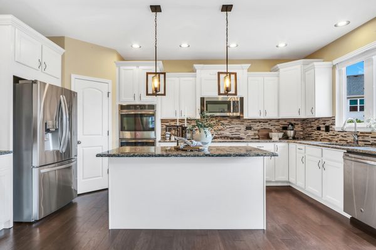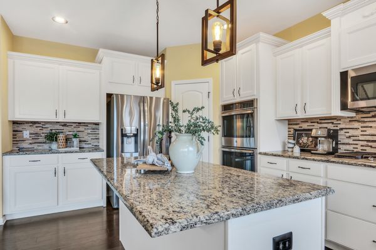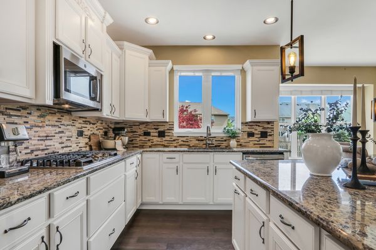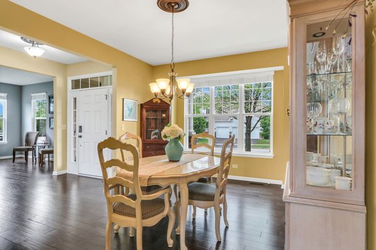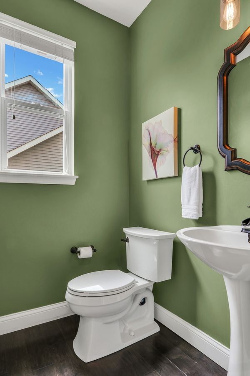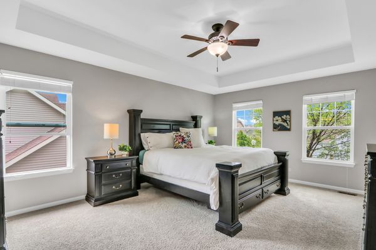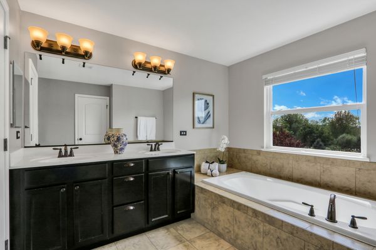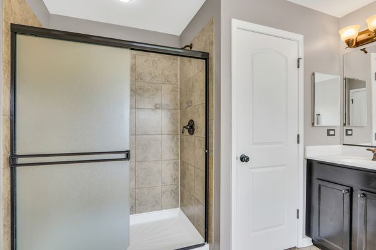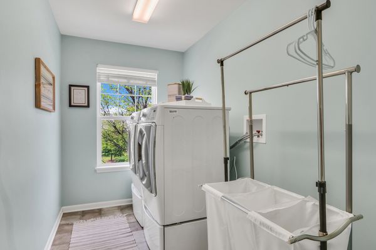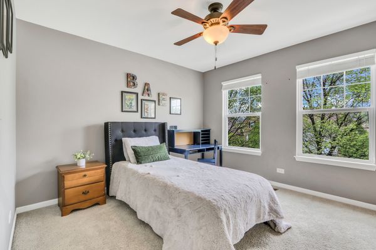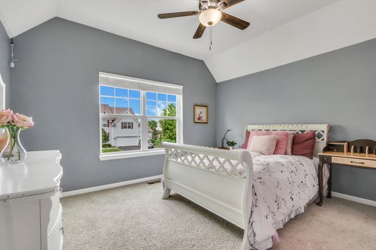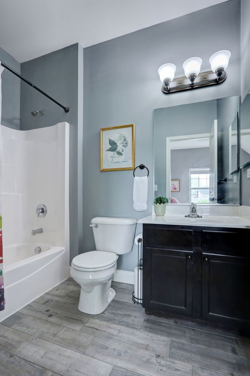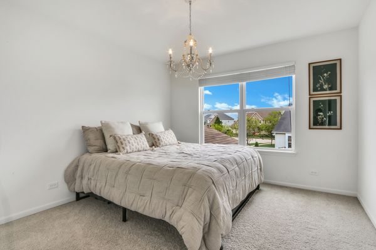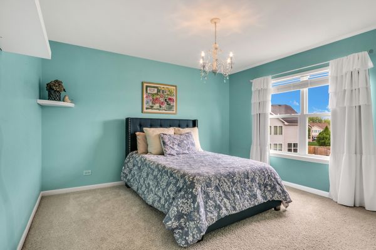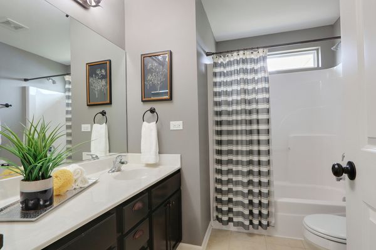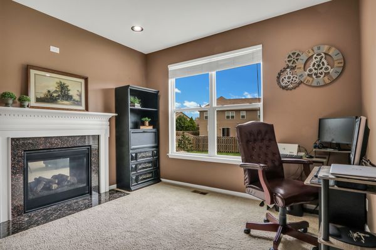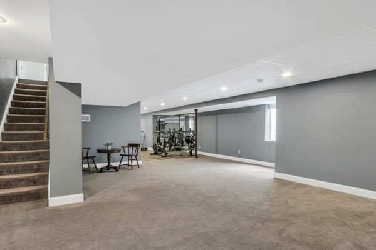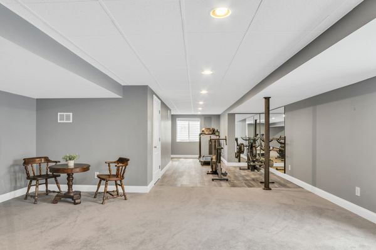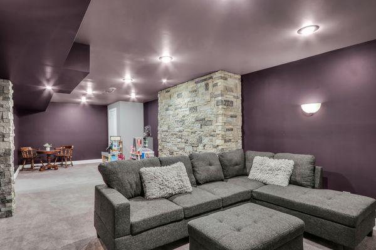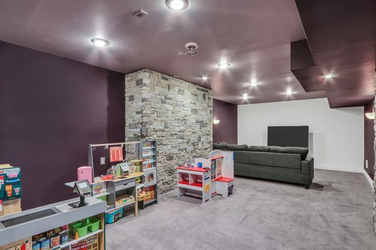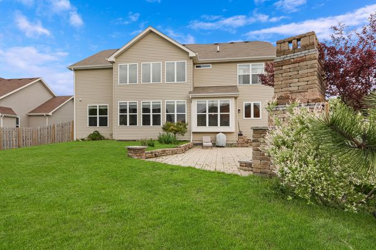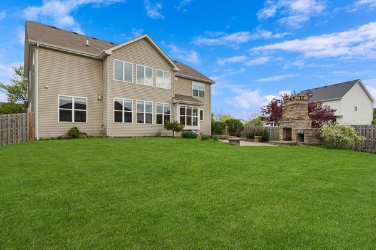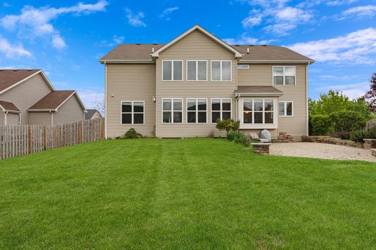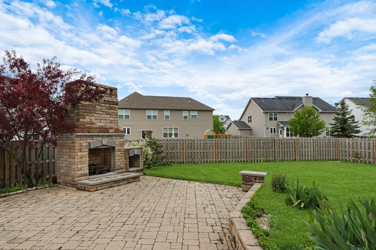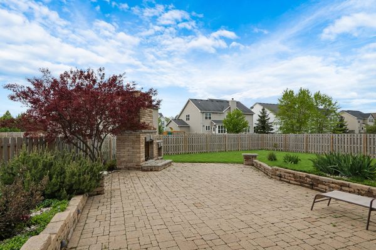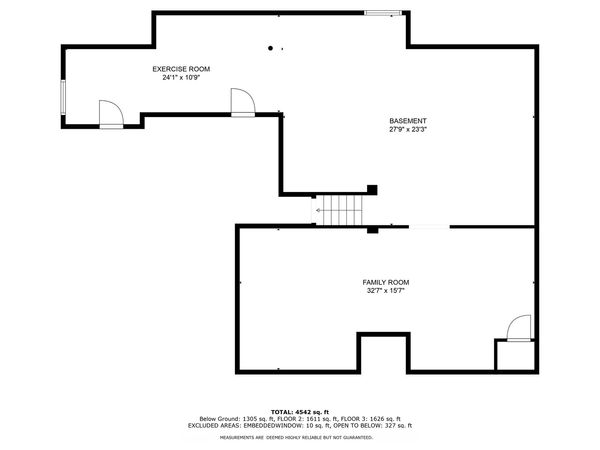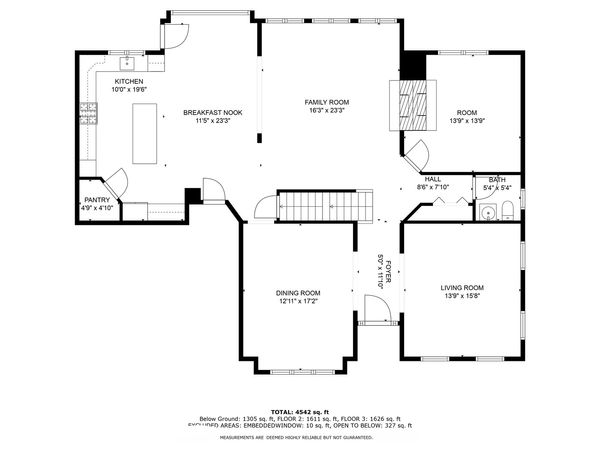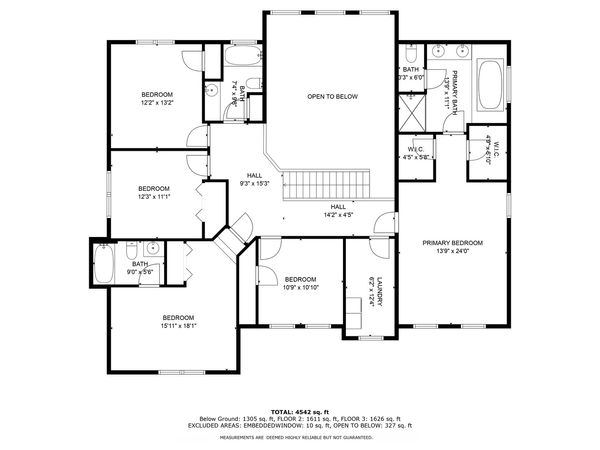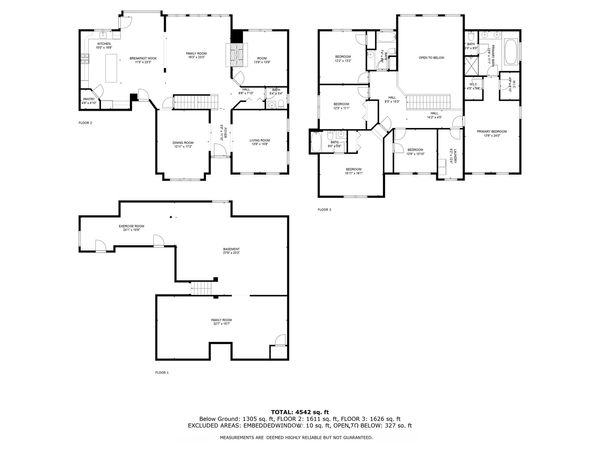714 Wild Rose Circle
Lake Villa, IL
60046
About this home
This 5 bedroom, 3.5 bath home's spacious layout and thoughtful design make it perfect for both daily living and entertaining. The kitchen including the large center island and double oven, are sure to make cooking and baking a joy. On the 2nd floor are 5 large bedrooms and three full baths including the primary bedroom with two closets, luxury bath with dual sink vanity, separate shower and whirlpool tub. The finished basement, complete with a theater room, adds even more versatility to the home, providing an ideal spot for movie nights or gatherings with friends and family. And the outdoor spaces, from the extended front porch to the brick patio with a custom fireplace, offer wonderful opportunities for relaxation and enjoying the beautiful landscaping. With updates like the new A/C unit, new garage motor, new fence, as well as the convenience of the neighborhood grade school and nearby amenities, it seems like this home truly has it all. It's evident that it has been lovingly cared for and maintained, making it a fantastic place to call home in Lake Villa's Prairie Trail neighborhood.
