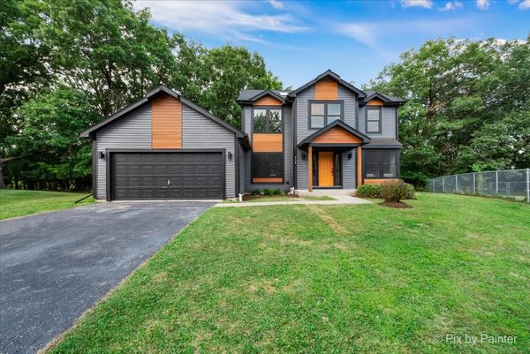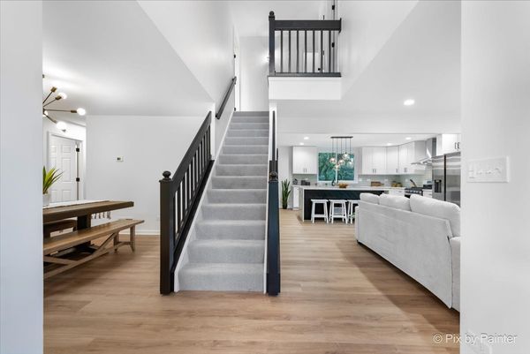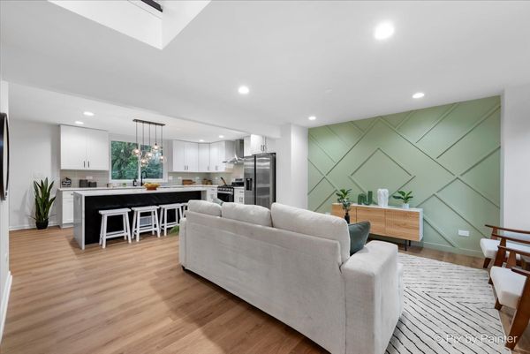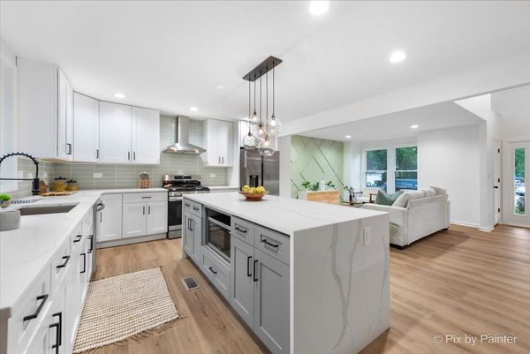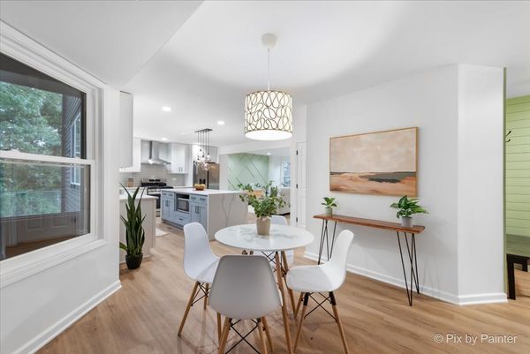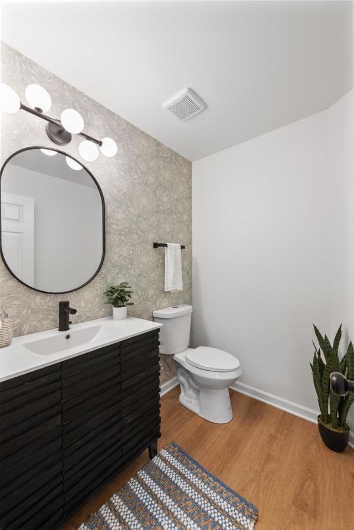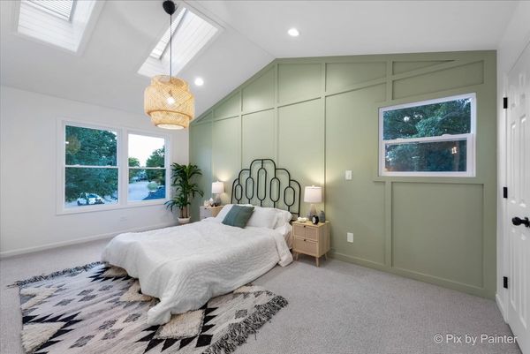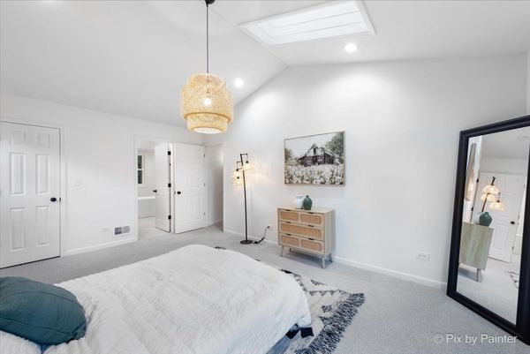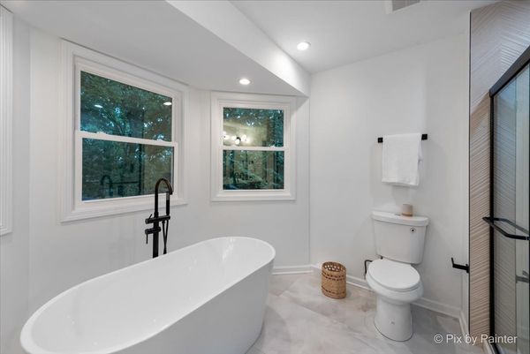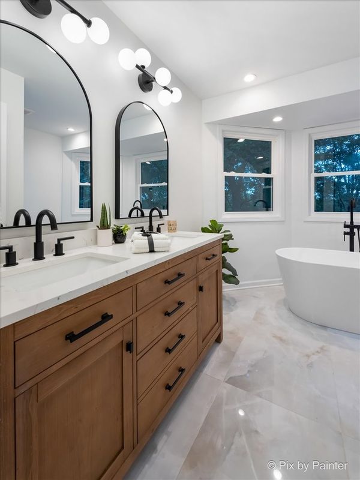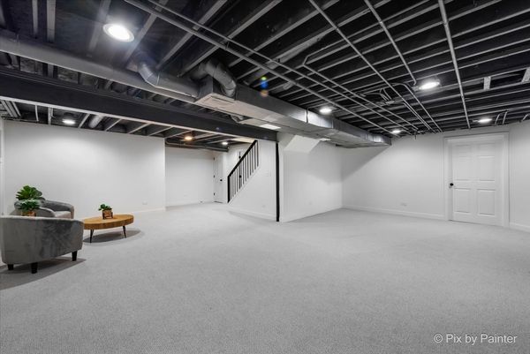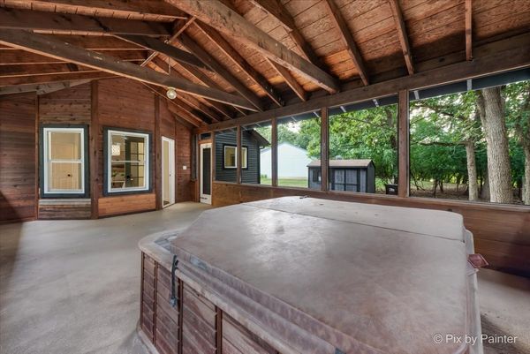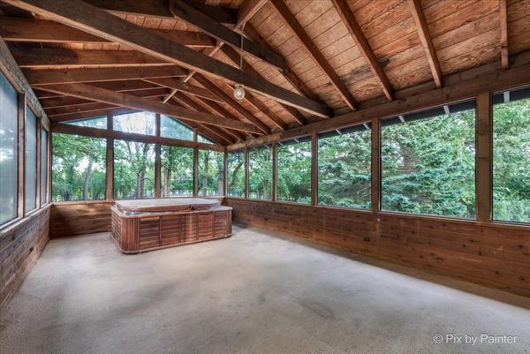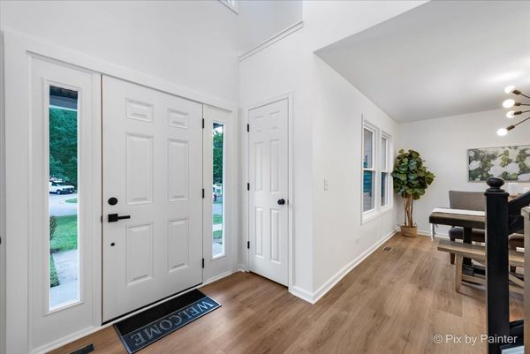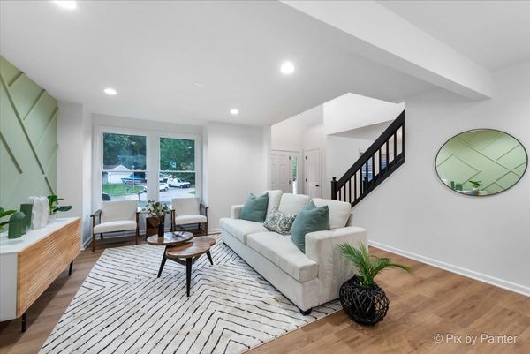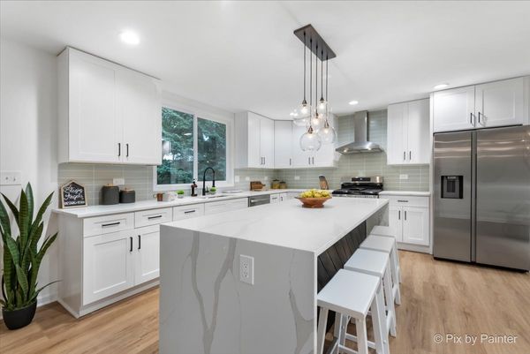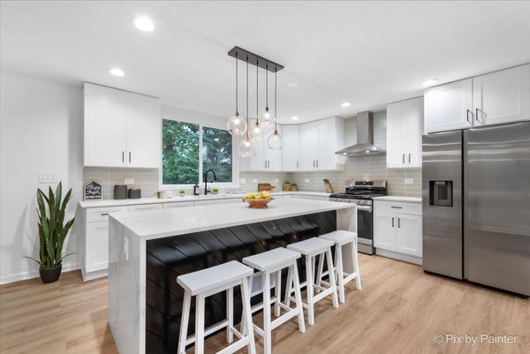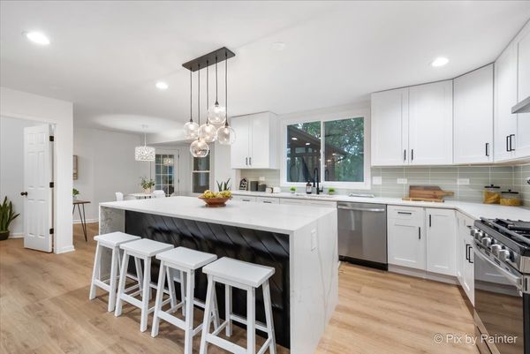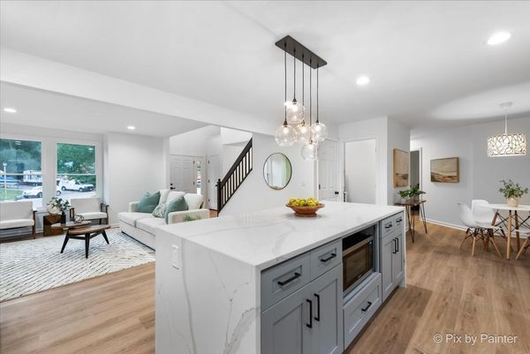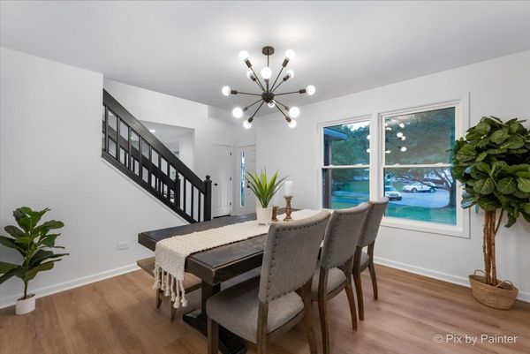714 Nottingham Court
Island Lake, IL
60042
About this home
Beautifully updated 5 bed, 2.1 bath home with a gorgeous three season room and full finished basement surrounded by mature trees, backing to greenspace. Open concept floor plan with a stunning eat-in kitchen with new 42" cabinetry, ss appliances, gorgeous quartz counters including a massive dual waterfall island, custom tiled backsplash and new LVP flooring that extends throughout the main level. Spacious LR with feature wall, main level bedroom, laundry room, powder room, separate DR, breakfast nook with bay windows and access to the massive three season room with hot tub. Upstairs is a sizeable primary bedroom with vaulted ceilings, dual skylights, feature wall, large wic and spa-like ensuite full bath with stand alone tub, custom tiled walk-in shower and dual sink vanity. Two additional large bedrooms and a 2nd renovated full bath with incredible tile work and floating vanity complete the second level. The fully finished lower level has a 5th bedroom/office, huge rec room and storage area. Fabulous secluded yard with paver patio and shed backing to greenspace. Attached 2 car garage. All work done with permits including a new roof, siding, windows, high efficiency HVAC, HWH, cabinets/vanities, appliances, lighting, painting, flooring, updated electrical and plumbing throughout. Excellent location on a quiet cul-de-sac and just minutes from Island Lake, Griswold Lake, Cotton Creek Nature Preserve, Fish Park and the Fox River.
