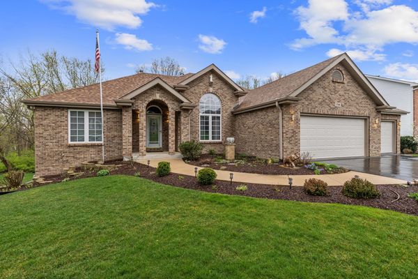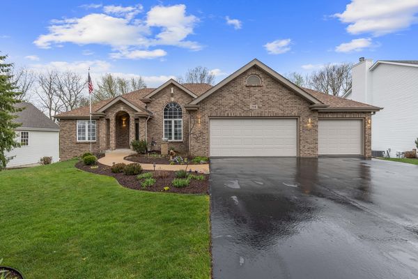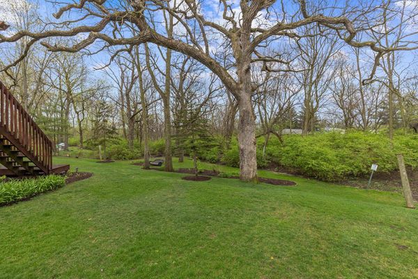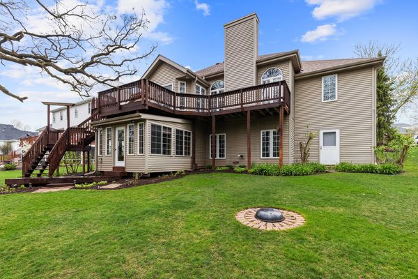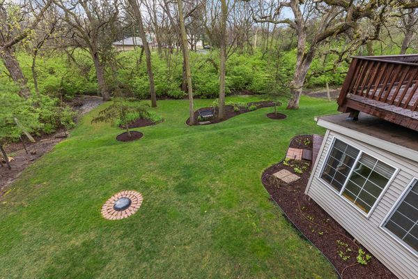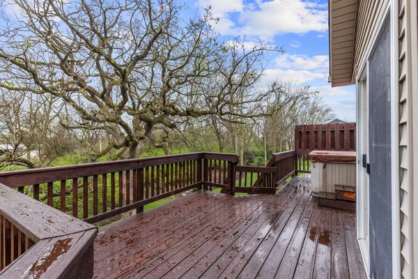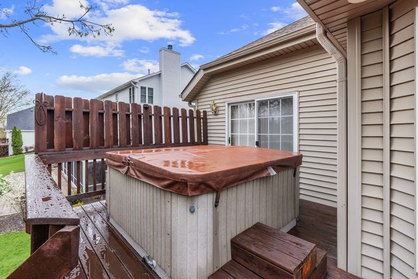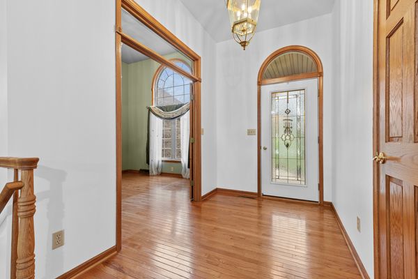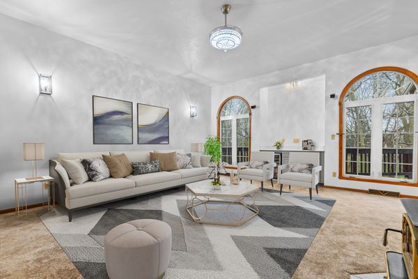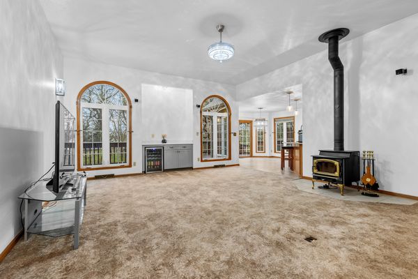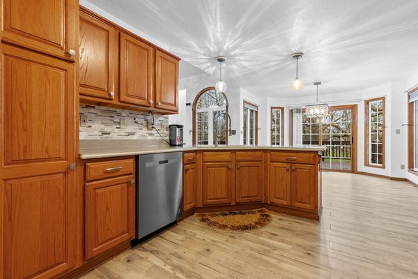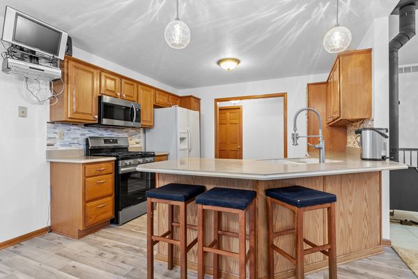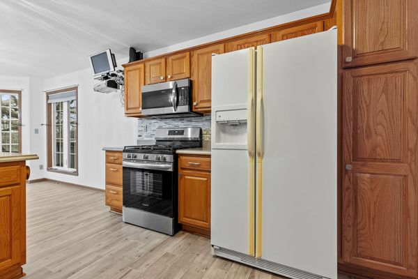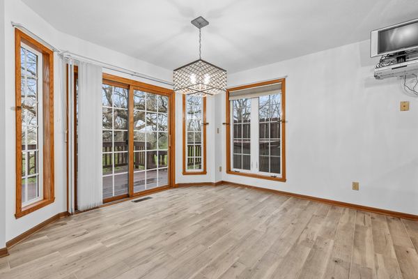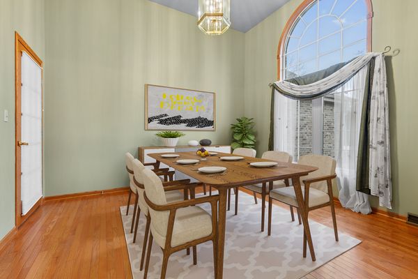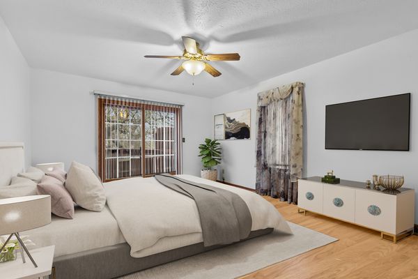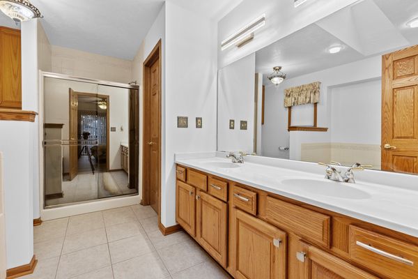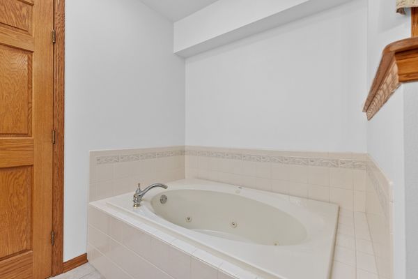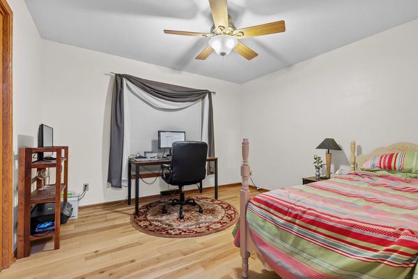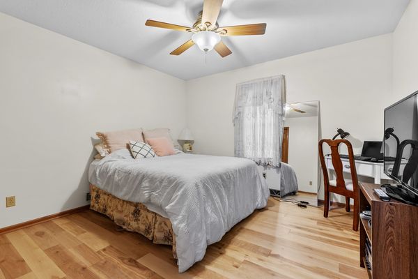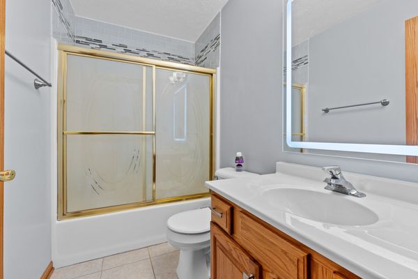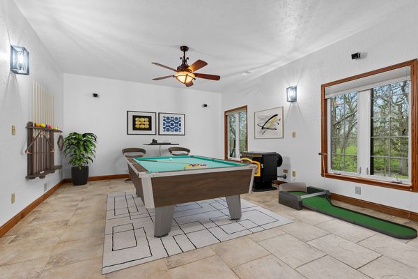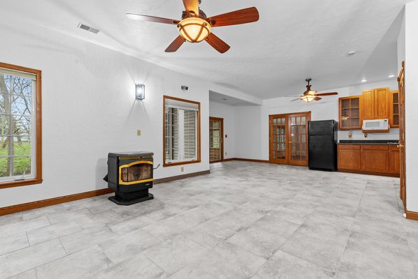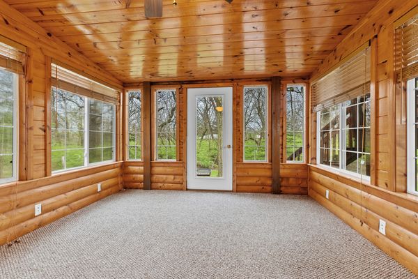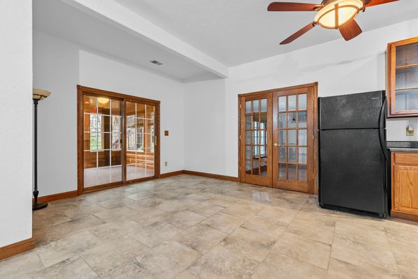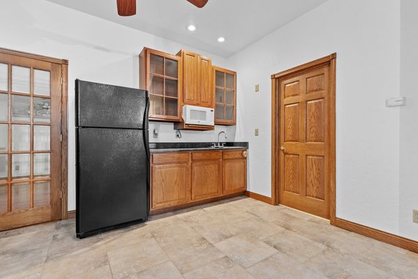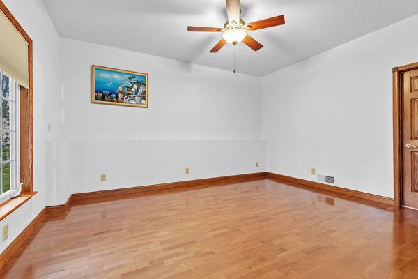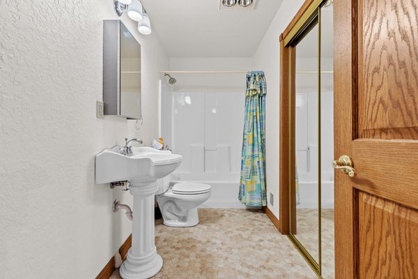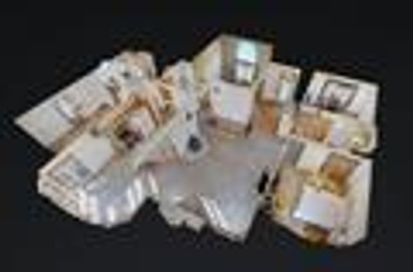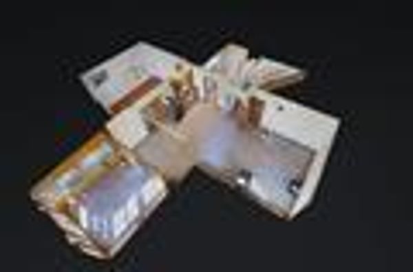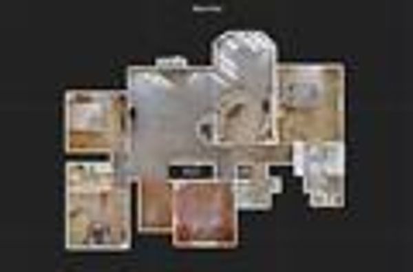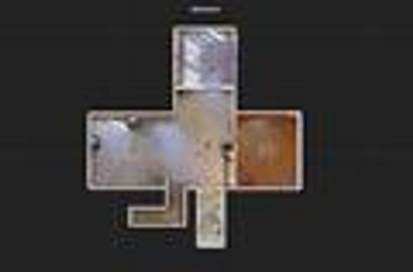714 Meadow Crossing Trail
Roscoe, IL
61073
About this home
Impressive house on an amazing lot that backs up to the Winnebago County forest preserve! This is a full brick front split bedroom ranch with finished full walkout lower level located and upscale Prairie Ridge subdivision! As you approach you will notice that it is a professionally landscaped yard with irrigation and exterior lighting. Walking through the entry you will see it is an open floor plan, with raised ceilings, solid 6 panel doors throughout, and a freshly painted main floor. There are several new light fixtures throughout. The great room has a newer dry bar, wine refrigerator, with quartz countertop and one of two wood burning stoves to keep you warm. The kitchen features oak cabinetry with peninsula, corian countertops, mosaic tile backsplash, and new porcelain wood plank tile! The kitchen flows into an elongated breakfast nook to take in the views of the backyard with four windows and the glass slider that leads to the backyard. There is a separate dining room with high volume ceilings to host family get-togethers or a flex room to utilize in different ways. The primary bedroom has trendy light colored wide plank hardwood floors along with the two other bedrooms. The primary bedroom has an en suite bathroom complete with whirlpool tub, separate shower, double vanity, and walk in closet. If that wasn't enough there is also a glass sliding door that leads to a hot tub for peace and relaxation! On the opposite side of the house are two additional bedrooms and a full bathroom that has wall tile above the tub surround. To complete the main floor there is first floor laundry with half bath. Downstairs all finished areas have 9 foot ceilings, a family room with wood burning stove, and newer oversize ceramic tile. In the rec area there is a small kitchenette and glass French doors that open up to a fourth bedroom. Off the rec room area is a three season room has windows abound to take in nature's beauty! For added convenience there is a 3rd bathroom that has newer hexagon tile floors. In the unfinished basement there is plenty of room for storage and a second the point of entry to the backyard. Low 9.3% tax rate with highly desired Hononegah schools! Other updates include new roof in 2022, new water softener in 2024, and new hot water heater in 2023. Everything is ready to go. Don't miss your opportunity to see it while it's here!
