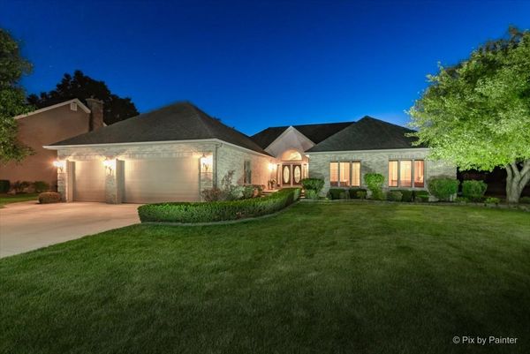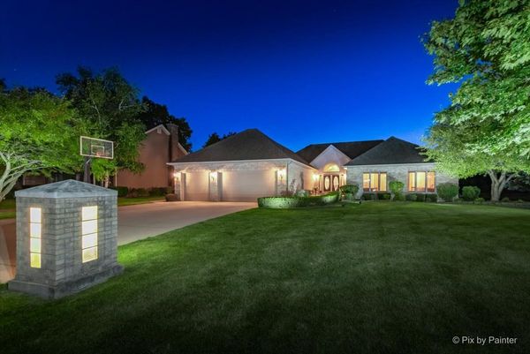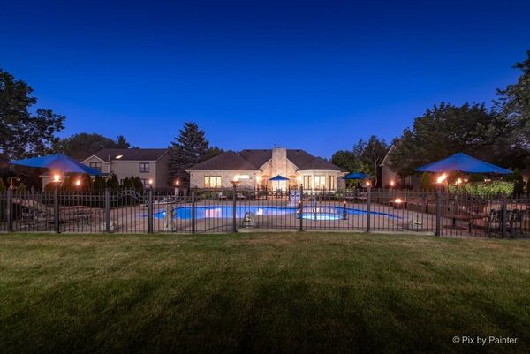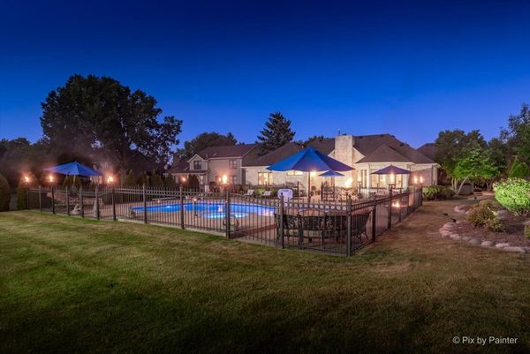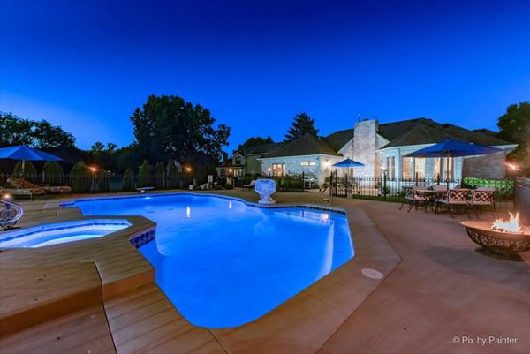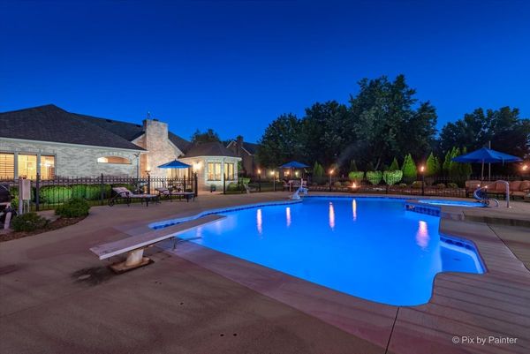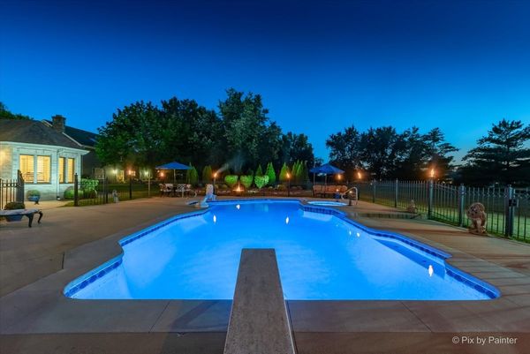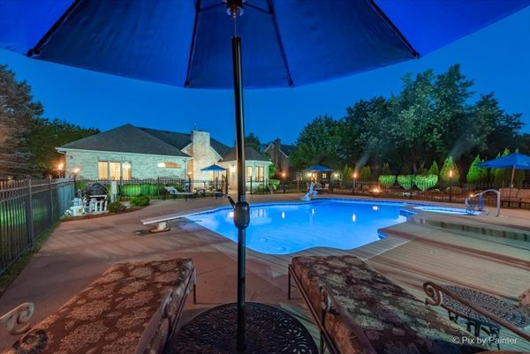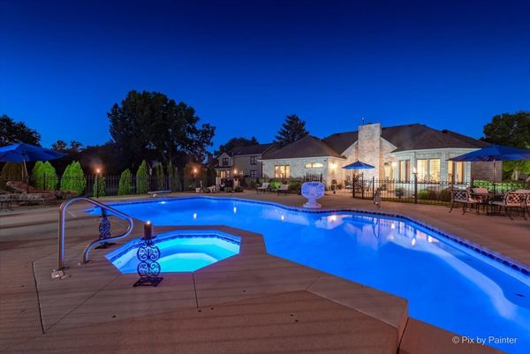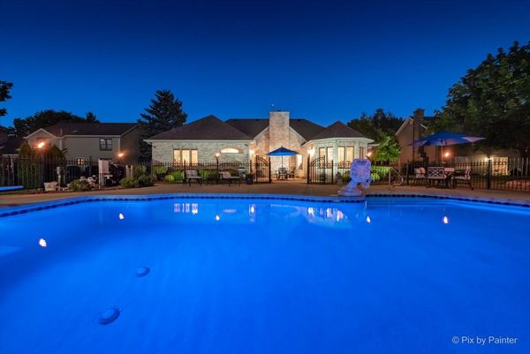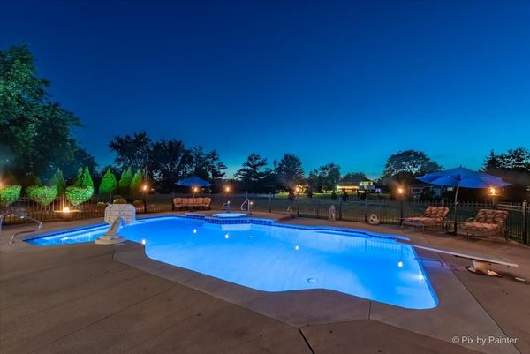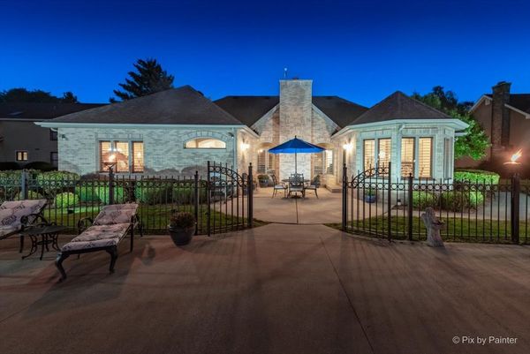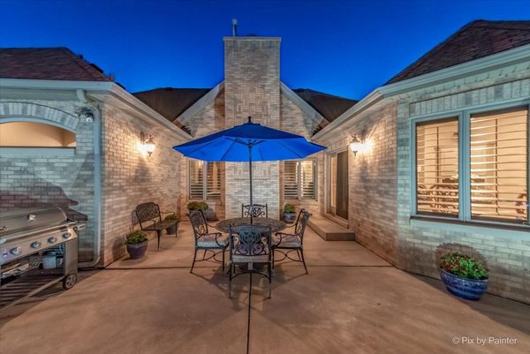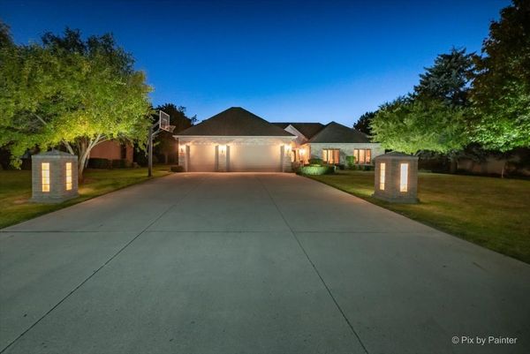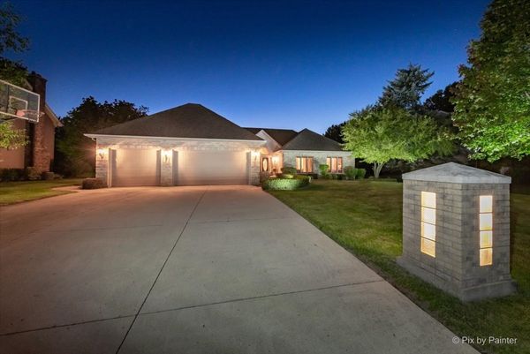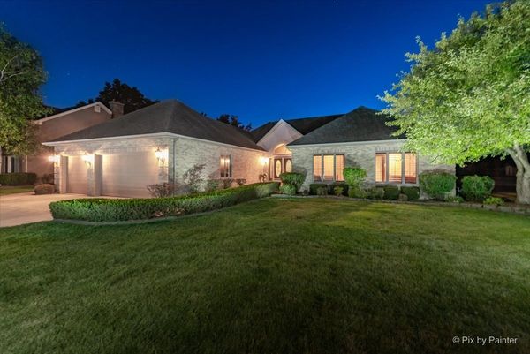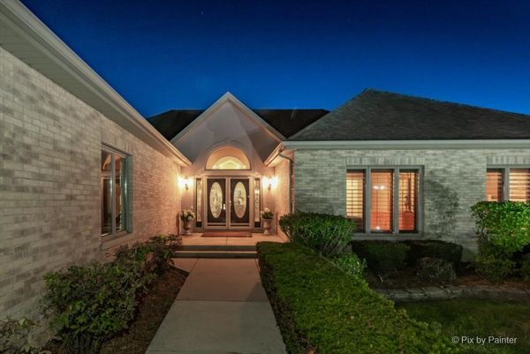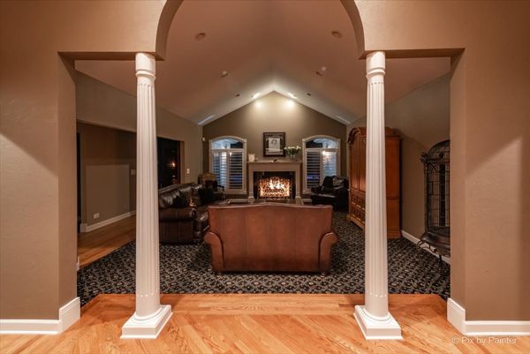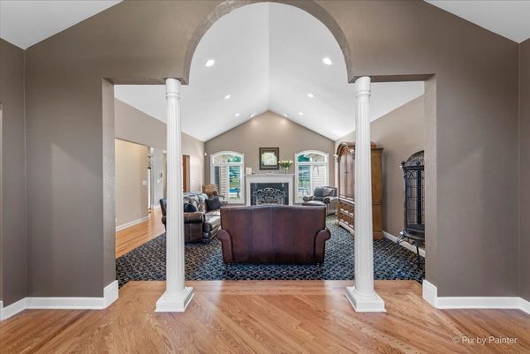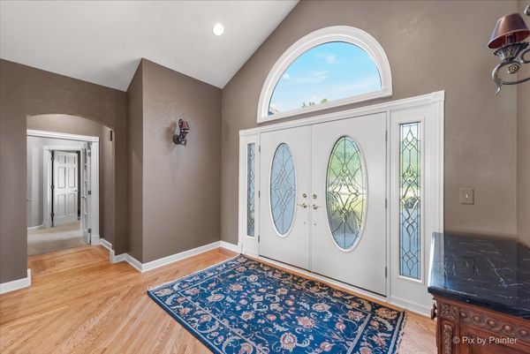714 Fairview Lane
Bartlett, IL
60103
About this home
Rare opportunity to own a captivating all brick RANCH that provides an unparalleled indoor-outdoor living experience with the serene beauty of the generous size lot. Nestled within the highly sought-after Bartlett Lake Estates Subdivision (no HOA), this residence showcases 5 bedrooms and 3.5 baths. All appliances stay, including a double oven, commercial sized washer/dryer and second basement refrigerator, to ensure a seamless transition. A completely finished basement doubles your living space and exhibits a spacious fifth bedroom, full bath, sizable flex room with custom built-in shelving and a completely separate garage entrance leading to the basement. The impressive backyard is the definition of an outdoor oasis and boasts a newly rehabbed in-ground pool in 2020/2021 with spillover spa and diving board. Additional improvements consist of a 75 gallon water heater replacement in 2017 and a 2022 renovation of the main living space, showcasing fresh paint, polished hardwood flooring, granite countertops, modern backsplash, plantation shutters and an updated powder room. Altogether, this single owner home is an outdoor entertainer's dream wrapped up in solid construction and pride of ownership. Agent interest.
