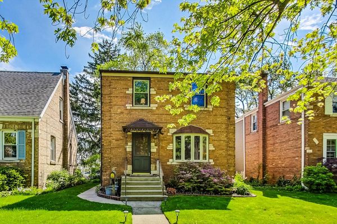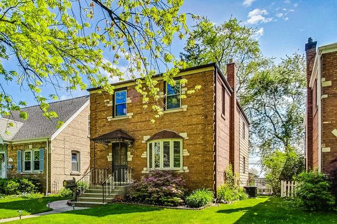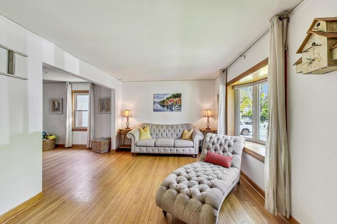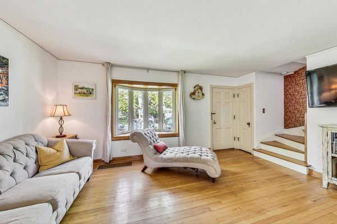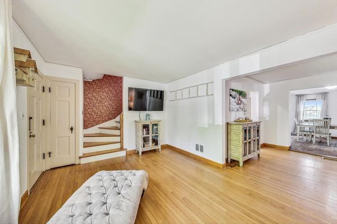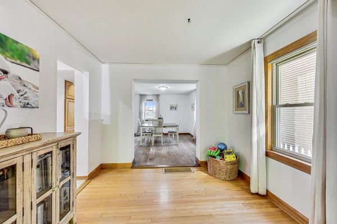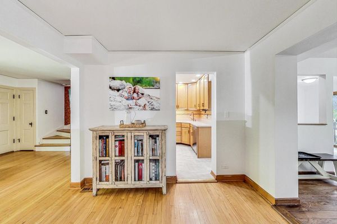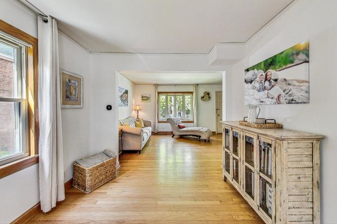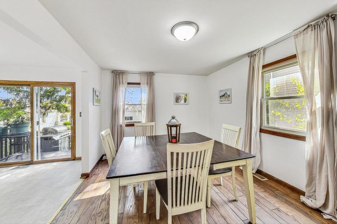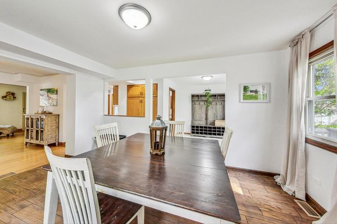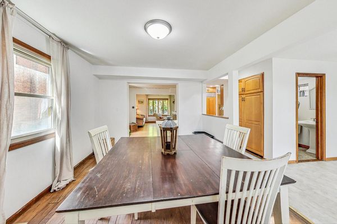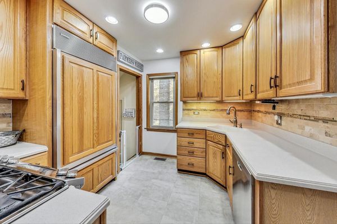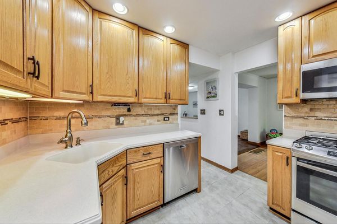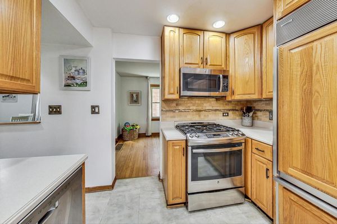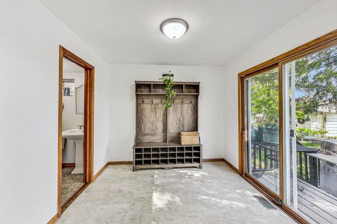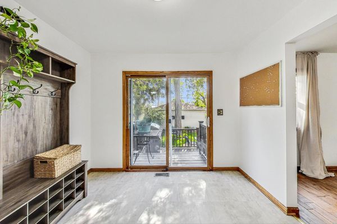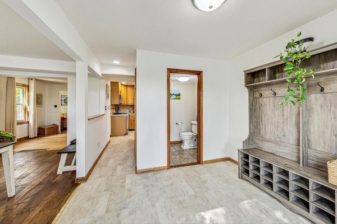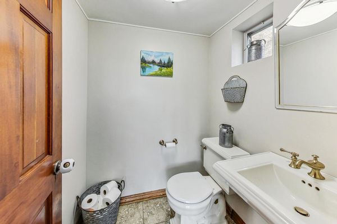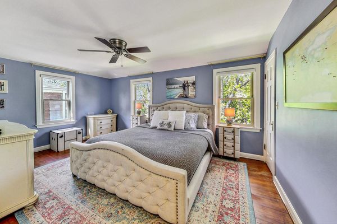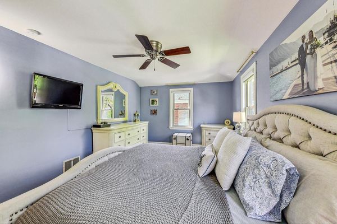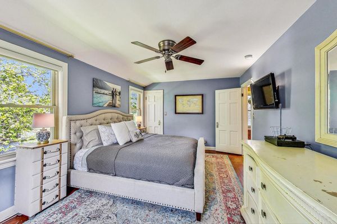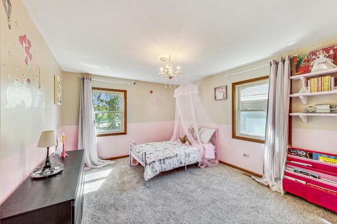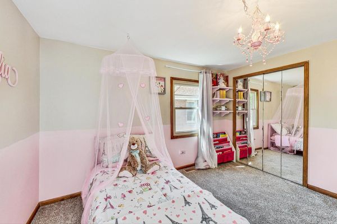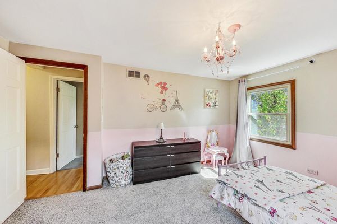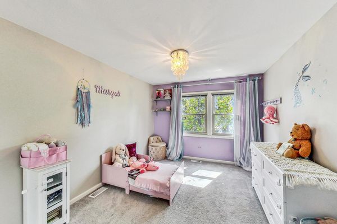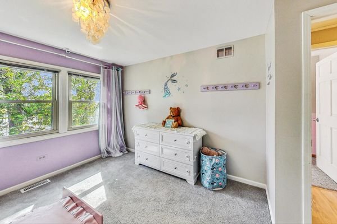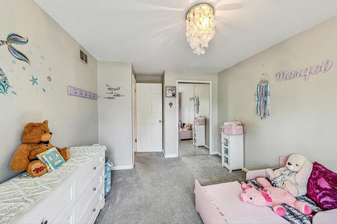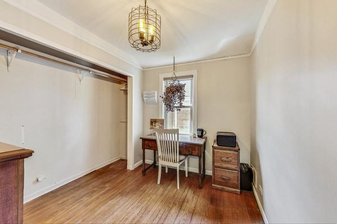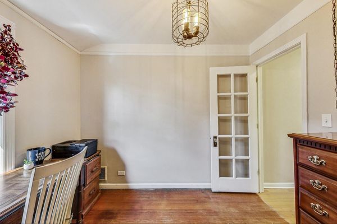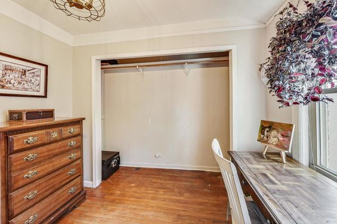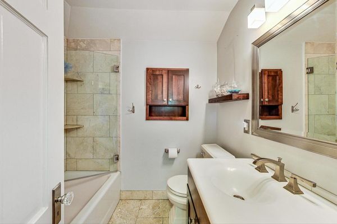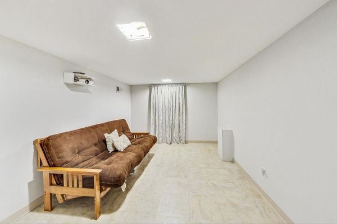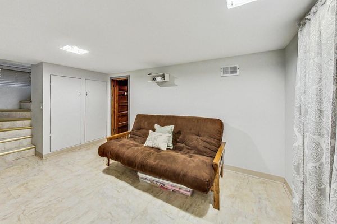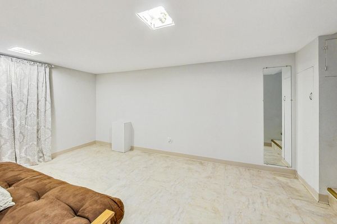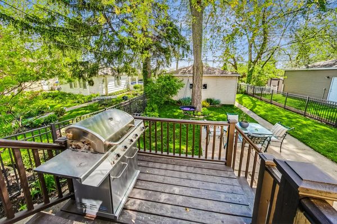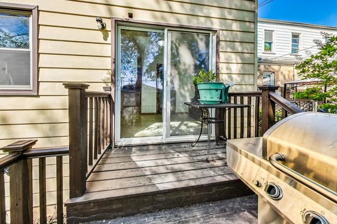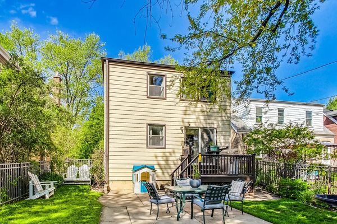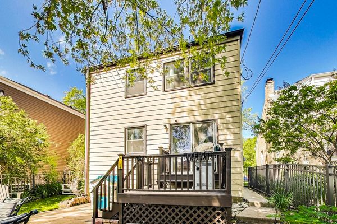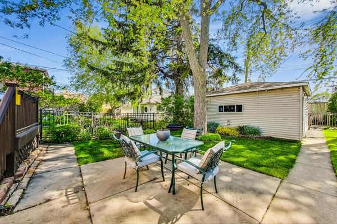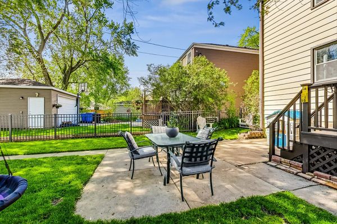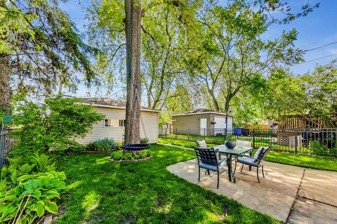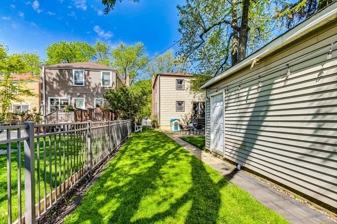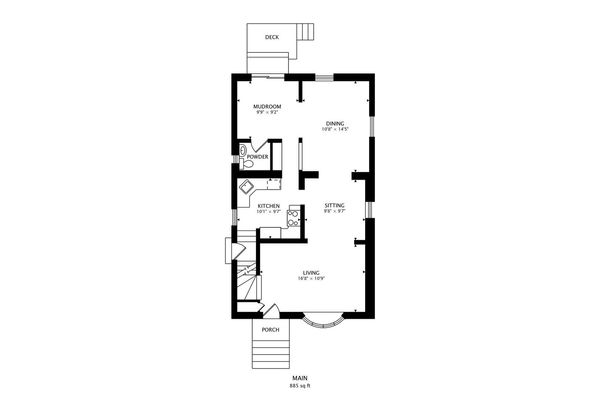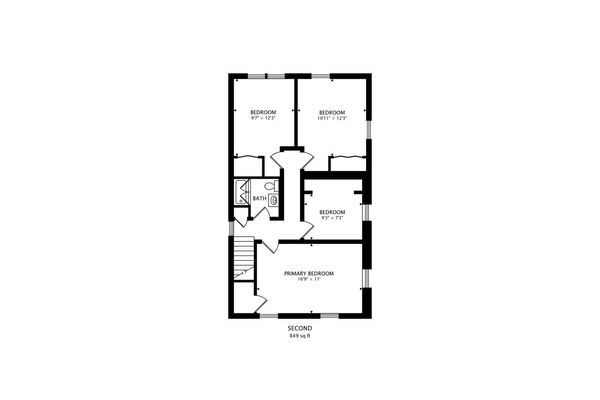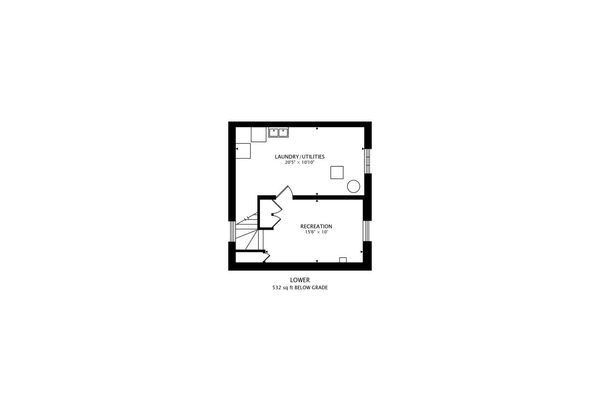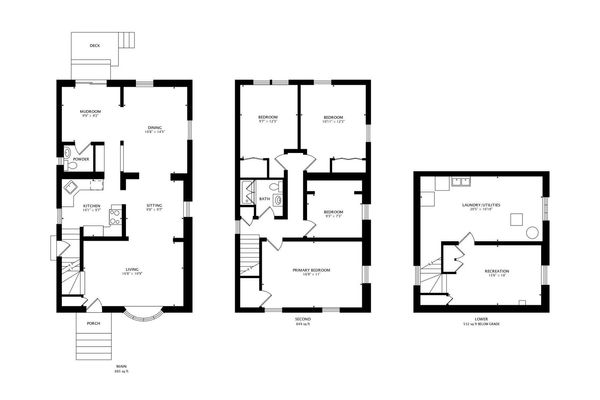7135 N Mason Avenue
Chicago, IL
60646
About this home
Discover your tranquil retreat in this charming brick Georgian nestled on a tree-lined avenue within the sought-after North Edgebrook/Wildwood neighborhood in the top rated CPS Wildwood school district. Boasting four generously sized bedrooms, including a grand primary bedroom with hardwood floors and an updated bathroom featuring a tub/shower combo, Kohler fixtures, and elegant frameless double hinged glass shower doors, this home offers both comfort and style. Step inside to find a warm and inviting main level, where sunlight pours through west-facing bay windows, illuminating the spacious living room, dining room, and cozy family room, all adorned with hardwood flooring. A convenient half bath, a tiled kitchen, and a delightful breakfast nook complete with sliding glass doors leading to your private outdoor haven including a deck overlooking a mature, fully fenced backyard, perfect for al fresco dining and relaxation under the shade of beautiful trees. The kitchen features ceiling-height wood cabinets, premium appliances including a convection microwave and oven with a 5-burner gas range, a Sub Zero refrigerator, dishwasher, and white countertops, all complemented by a convenient hall pantry closet. Descend to the basement, where a finished and tiled rec room awaits, alongside a utility area with washer, dryer, freezer, utility sink, mechanicals, and a newly upgraded electrical panel. Outside, a spacious two-car garage with alley access. 7135 Mason is located within the boundaries of the high rated Wildwood Elementary School (8/10 in Great Schools!) while nearby green spaces such as Wildwood Park, Forest Preserves, Bunker Hill, and more offer opportunities for outdoor adventures. Golf enthusiasts will delight in the proximity to Edgebrook Golf Course and Tam Golf Course, while commuters will appreciate easy access to Interstate 94 and the Edgebrook Metra stop. Indulge in the convenience of abundant shopping options, with Target, Costco, Walmart, Best Buy, Fresh Farms International Market, and H Mart just moments away. This home presents a rare opportunity to embrace the quintessential comforts of city/suburban living in an idyllic setting. Home being sold "as is."
